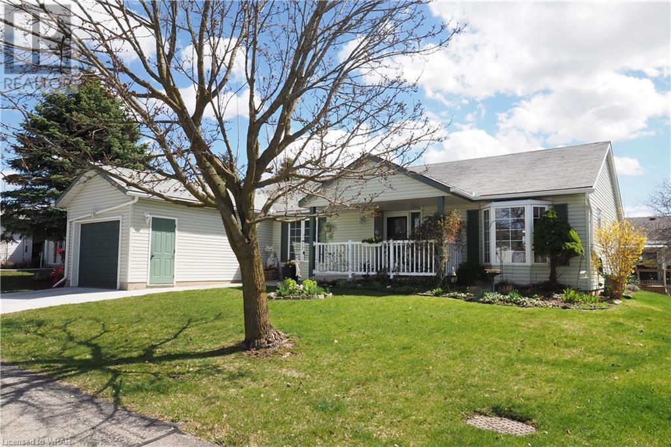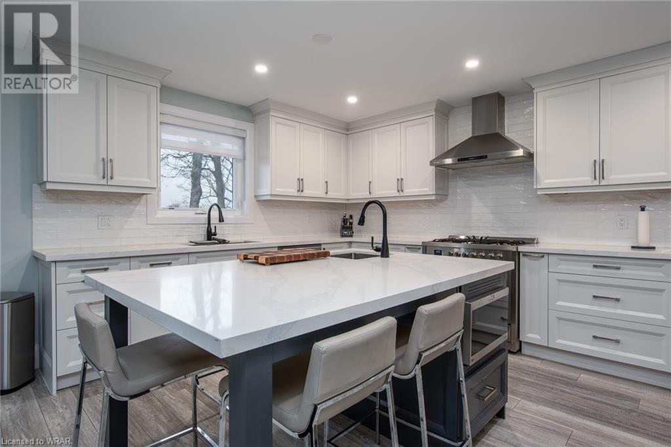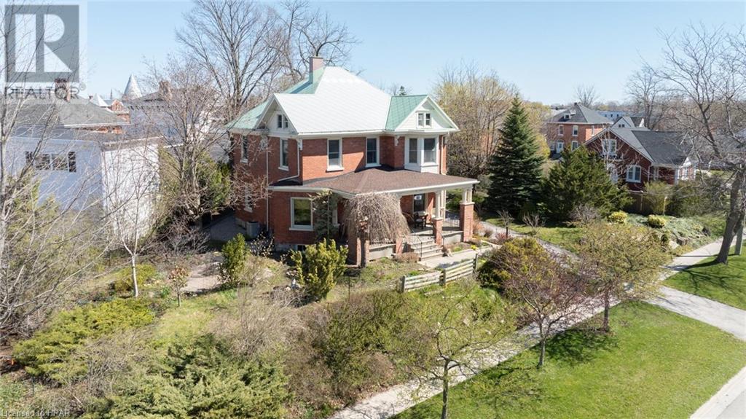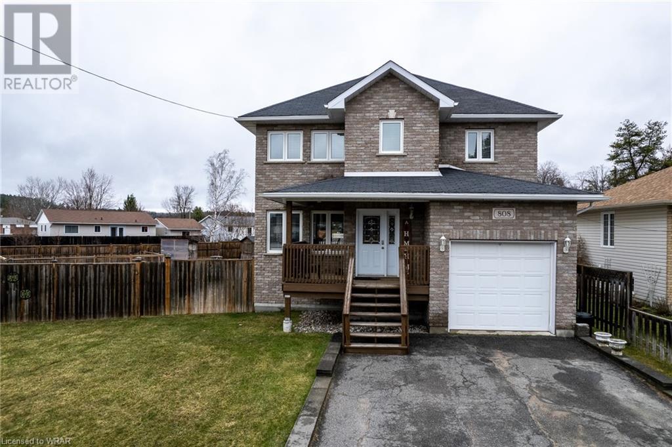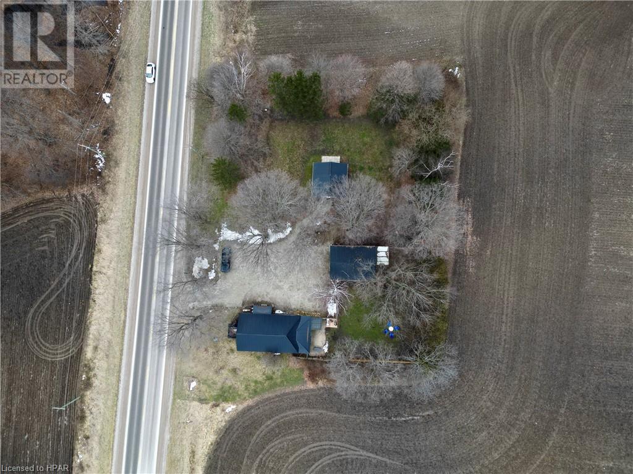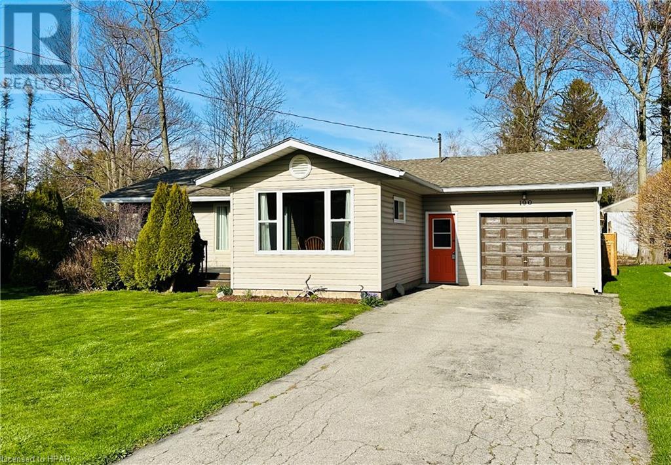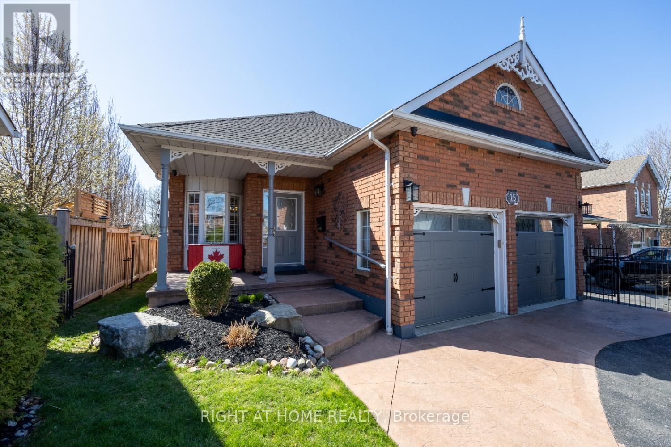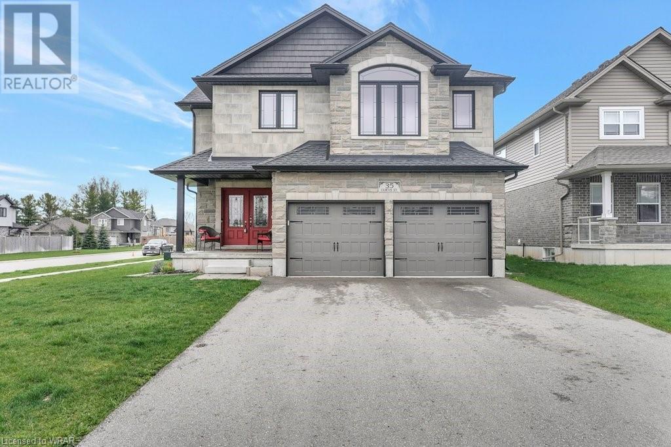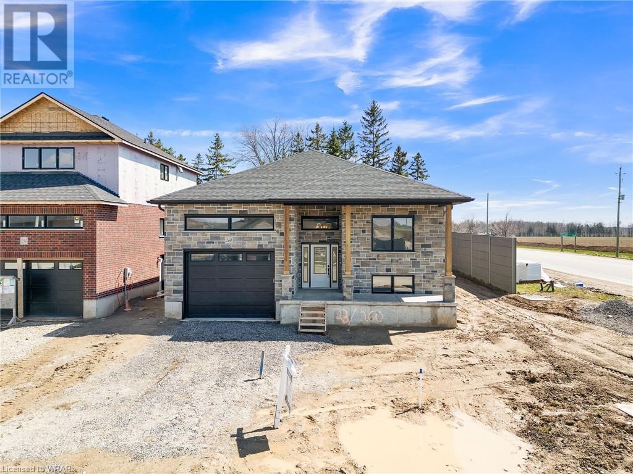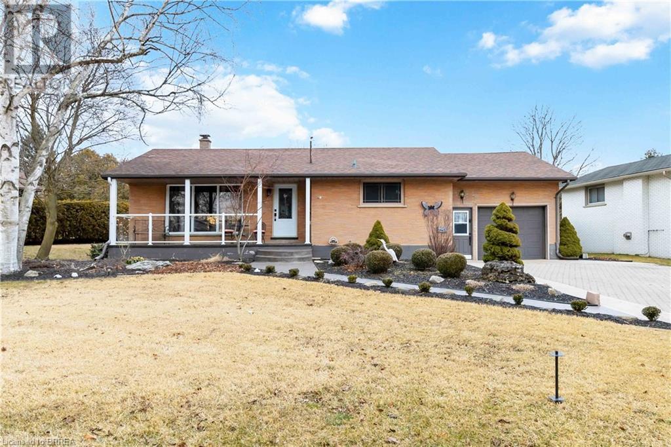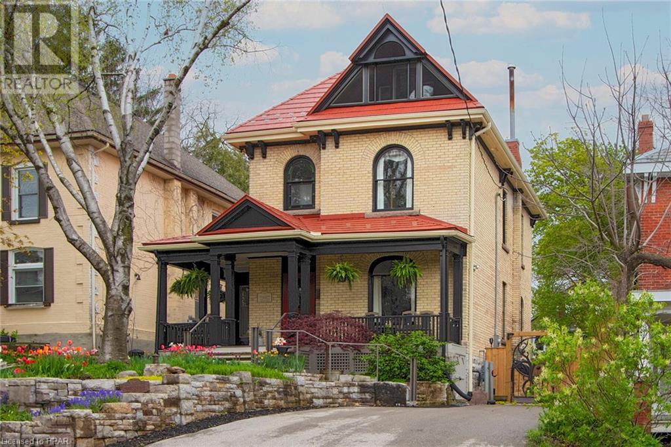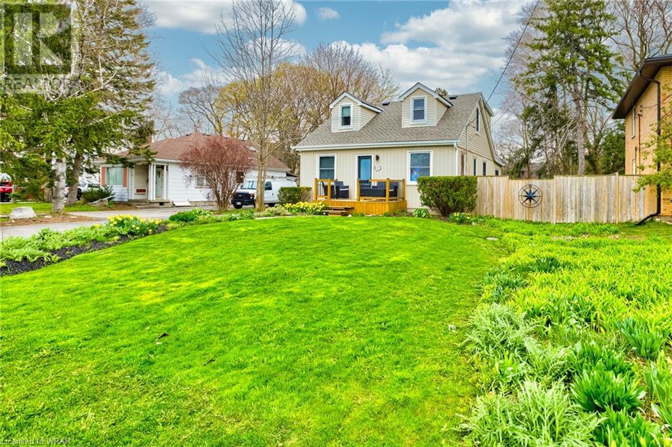LOADING
3 Meadow Drive
New Hamburg, Ontario
MORNINGSIDE is an idyllic and welcoming 50+ Active Adult Community where new friendships & memories are waiting to be made! An enclave of 298 bungalows nestled across 120 acres of picturesque Wilmot Township with a multitude of Recreational Amenities, Organized Activities & Social Groups. Come for a stroll or drive down by the Nith River, or the adjoining Trail that leads into Town or toot around in our Golf Cart-friendly neighbourhood. You are certain to find something you enjoy, from the Annual Summer Games, Bocce Tournament, Shuffleboard, Pickleball, Darts, Horseshoes, Billiards, Cook’s Night Out, Bingo, Cards, Games, Entertainment Nights, Line Dancing, Fitness Classes, Aquafit, Woodworking Shop, Community Gardens . . . and the list goes on! You can't help but smile as you turn into the Village and are greeted by friendly waves making you feel like you are HOME! Unwind with family and friends relaxing in the shade of the covered back Deck. On cooler evenings, grab a good book & a hot beverage & curl up in front of your thermostatically controlled Natural Gas Fireplace in the Open-concept Living Area. The spacious Garage has indoor access. Newer Concrete Driveway, Garage Door, Water Softener, Stove & Fridge & some Windows have recently been replaced. This home is the popular Sheffield Model built in 1997. Only 5 minutes to downtown New Hamburg, 20 minutes to KW or Stratford. Super convenient access to Hwy 7/8. Come check out this awesome home and you will fall in LOVE with the great layout, cosy feel, perfect location and really awesome neighbours! Dwelling is on Leased Land with a 2024 Monthly Fee of $930.00 Breakdown: Land Lease $520, Property Maintenance & Water $260, Property Taxes $150, Property Taxes & Water reconciled annually. Call your Realtor to book a showing, don't let this one slip away! (id:37841)
Red And White Realty Inc.
15 Westbrook Place
Cambridge, Ontario
Ideal opportunity for Large Family. 3 In One! Marvelous Prime cul-de-sac location 2-bedroom 1-bathroom main floor, plus perfect 2-bedroom 1 bath fully finished unit lower level with separate entry (as an in-law suit) and 1 bedroom Basement unit with also separate entry (additional In Law unit). This property has 3 separate Kitchens and 3 separate entrances!! Beautiful bungalow nestled on a quiet cul de sac with mature trees in Hespeler area. This home features 4154 Sq ft of living space Plus basement with walkout to tranquil private backyard. Open layout on main floor with living room featuring cathedral ceilings. Master bedroom with ensuite 2nd bedroom and laundry on main floor. Large family room on lower level with walkout to deck with Sunroom. This backyard is spectacular with mature trees and large lot. Huge deck great for entertaining close access to Hwy for commuters. (id:37841)
RE/MAX Real Estate Centre Inc.
46 Elgin Avenue W
Goderich, Ontario
Introducing 46 Elgin Ave, a magnificent century 2.5 story home located in the heart of Goderich. This stunning property is sure to impress with its original woodwork throughout, showcasing the timeless craftsmanship of yesteryear. The intricate moldings and details add a touch of elegance and character to every room, creating a truly enchanting atmosphere. Step into the gorgeous kitchen, complete with a stunning built-in cabinet that perfectly complements the space. Whether you're a seasoned chef or simply enjoy cooking, this kitchen will inspire your culinary creativity. The ample counter space and modern amenities make meal preparation a breeze, while the beautiful cabinetry provides plenty of storage for all your kitchen essentials. As you make your way upstairs, you'll discover three spacious bedrooms and a fourth three season room, each offering a cozy and comfortable retreat. One of the bedrooms even features an original fireplace, adding a touch of warmth and charm. This home is ideal for families or those who enjoy hosting guests, as there is plenty of room for everyone to relax and unwind. The finished basement offers additional living space, complete with a bathroom for added convenience, the possibilities are endless for this versatile area.. The third floor of this home awaits your personal touch, providing the opportunity to create a space that suits your unique needs and preferences. Whether you dream of a cozy reading nook, a home gym, or a creative studio, the possibilities are only limited by your imagination. Outside, this home is beautifully landscaped, showcasing the pride of ownership and enhancing its curb appeal. The front porch is the perfect spot to engage in conversations, enjoy a cup of coffee, or simply admire the stunning gardens that surround the property. Don't miss out on the opportunity to own this remarkable century home in the heart of Goderich, this property is a true gem. Don't delay call your REALTOR® today (id:37841)
Royal LePage Heartland Realty (God) Brokerage
808 Second Avenue
Espanola, Ontario
This well-appointed home, constructed in 2008, offers not only everything a family desires indoors but also boasts an absolute GEM of a yard! The main floor features an open-concept living and dining area with hardwood floors and patio doors leading to the deck and hot tub. The kitchen, complete with built-in appliances and a pantry, is a dream for any cook. Conveniently located near the garage access, you'll find the laundry room and a half bath. Upstairs, discover a cozy sitting area, perfect for relaxation or playtime, a full bath, and 3 bedrooms—the primary bedroom includes a full ensuite. The unfinished basement with tall ceilings awaits your personal touch. This property combines two lots, is fully fenced, landscaped, and ready for endless enjoyment! Call today to schedule your viewing. (id:37841)
Claudine Bichette Real Estate Brokerage
37764 Mill Road
Bluewater, Ontario
Charming home with original school house features and multiple out buildings on the edge of the beautiful village of Bayfield. This home features an oversized primary bedroom with lots of room for your king bed, a secondary bedroom and an office space. A spacious kitchen and dining room is complimented by a natural gas fireplace to make the home feel cozy year round. The generous size living room features multiple windows allowing natural light to fill the space and it has patio doors that open to a back patio, hot tub, and fenced in yard. Main floor laundry room. Main floor 3 piece bathroom with in floor heat. Situated on just under 1 acre and surrounded by mature trees which increases the privacy. Insulated and heated detached gararge (24ft x 32ft) plus a screened in sunroom. Accessory building with in floor heat and A/C (24ft x 24ft) and potential for it to be converted into an in law accommodation or rental. (id:37841)
RE/MAX Reliable Realty Inc.(Bay) Brokerage
190 Huron Rd Road
Point Clark, Ontario
Your relaxing coastal lifestyle awaits ! Come check out this charming bungalow in Point Clark, featuring 3 bedrooms, full 4 pc bath, lots of closets, storage and laundry. There is an attached garage, fully fenced backyard, storage shed with hydro and concrete floor. The interior is nicely updated with open concept layout. This property is within a few feet of the beach access just across the road for you to enjoy swimming, kayaking or sit and watch those famous Lake Huron sunsets. Summer is coming fast and properties this close to the water in this price range don't come up everyday ! Call your agent today to schedule a private viewing. (id:37841)
RE/MAX Land Exchange Ltd Brokerage (Goderich)
15 Napier Crt
Whitby, Ontario
Brooklin Bungalow, nestled in a quiet court, surrounded by open land, with a large pond, walking trails and Brooklin Memorial Park. Entertain your friends and family in this sunfilled large open concept living space, 9' ft ceilings, crown moulding and gas fireplace. Take it outdoors to the private, relaxing, 12' x 16' composite maintenance free deck with Gazebo, gas BBQ and outdoor kitchen. Well appointed landscaping, mature trees in your fully fenced backyard, overlooking the open space with no homes behind. Patterned cement walkways & porch. No sidewalk! Great family neighbourhood. Minutes to the 407. **** EXTRAS **** Furnace 2009, Air Conditioner 2020, gas tankless hotwater 2009, roof 2015, built in shelves in garage & laundry. Wired for hot tub. (id:37841)
Right At Home Realty
35 Curtis Street
Innerkip, Ontario
Impressive family home situated in the quaint community of Innerkip. This 5 year old home presents over 2500 sq ft of finished living space on 4 levels, an attractive layout, carpet free and over $57,000 in upgrades. Classic stone/brick exterior enhances and elevates the curb appeal of this home. The main level features a welcoming large-scale foyer, convenient 2 pce powder room and laundry room with garage access. On the 2nd level is the heart of this home, characterized by a soaring cathedral ceiling, spacious open concept layout flooded with natural light. Rich hardwood flooring in the livingroom /dining area, compliment the tasteful kitchen design, complete with oversized island, granite countertops, glass backsplash, upgraded cabinetry and walk-in pantry. The primary bedroom boasts a walk-in closet and stylish 4 pce ensuite. Two additional good-sized bedrooms and 4 pce bathroom finish off this upper level. A lower level rec room, highlighting a wall of built-ins and extra large windows, is the ideal space for family gatherings or additional bedrooms. A convenient 3 pce bathroom complete this level. Extra storage space can be found in the below-grade unfinished area of the basement. Located within minutes to the 401/403, Woodstock and all amenities. Offering both comfort and convenience, 35 Curtis St is the perfect family home! (id:37841)
RE/MAX Real Estate Centre Inc.
260 Timber Trail Road
Elmira, Ontario
Welcome to 260 Timber Trail Dr, a stunning brand-new bungalow nestled in the charming town of Elmira. This home is the epitome of modern living, boasting 6 bedrooms and 3 bathrooms spread across its spacious layout. As you step inside, you'll be blown away by the inviting open-concept floor plan that seamlessly connects the main living areas, creating an ideal space for both relaxation and entertaining. The primary bedroom, located on the main floor, provides a peaceful retreat with ample space and privacy. Enjoy the convenience of being close to Waterloo, giving you access to a wealth of amenities, dining options, and entertainment venues. Step outside and discover the breathtaking beauty of nature in your own backyard. This home is near walking trails and forest trails around the pond. Built by a local, you can trust in the quality craftsmanship and attention to detail that went into every aspect of this home's construction. Don't miss the opportunity to make this brand new bungalow your own and experience the luxury of modern living in Elmira. (id:37841)
Real Broker Ontario Ltd.
53 Hillside Avenue
Delhi, Ontario
Welcome to the epitome of comfort and elegance in the heart of Delhi, Ontario! Nestled in a peaceful residential neighborhood, this charming detached bungalow invites you to experience the perfect blend of modern luxury and classic charm. Boasting a versatile layout, this home promises a lifestyle of convenience and relaxation. As you approach the property, a manicured lawn and well-maintained landscaping set the tone for the care and attention invested in this residence. The exterior showcases a timeless design. Step through the front door and discover a meticulously crafted living space that seamlessly blends functionality with aesthetics. The main level features an open-concept floor plan, enhancing the sense of space and fostering a warm, inviting atmosphere. Sunlight pours in through large windows, illuminating the living and dining areas. The kitchen is a chef's delight, equipped with modern appliances, ample counter space, and stylish cabinetry. Venture down to the finished basement, a versatile space that offers limitless possibilities. Whether you envision a cozy family room, a home office, or a play area, this lower level provides the flexibility to suit your lifestyle needs. The residence boasts three bedrooms on the main floor, providing comfort and privacy for family members or guests. Each room is thoughtfully designed, with generous closet space and large windows that frame picturesque views of the surroundings. The outdoor living space is equally impressive, featuring a private backyard retreat perfect for entertaining or enjoying peaceful evenings. Situated in a sought-after Delhi location, this property offers convenience and accessibility to local amenities, schools, and parks. The detached bungalow is not just a home; it's an opportunity to embrace a lifestyle of comfort and sophistication in one of Ontario's charming communities. Don't miss your chance to make this dream residence your reality. Welcome home! (id:37841)
RE/MAX Twin City Realty Inc
100 Church Street
Stratford, Ontario
Step into this charming and historic home, previously operated as one of the top B&B’s. Rich with character & timeless elegance, this home offers a rare opportunity to own a piece of local history. From the moment you enter, you're transported to an era of refined hospitality & genuine warmth. This home has been refreshed while preserving the historical characteristics that make it truly unique. The dining room, parlour, TV room, & kitchen have undergone a stunning transformation. Updates include countertops, custom breadboard, tiled floors & engineered hardwood. The enlarged sliding door from the kitchen seamlessly connects to the back deck, flooding the interior with natural light & offering effortless access to the backyard oasis. Boasting a total of 4 lavishly appointed bedrooms. You'll find a versatile bedroom space that doubles as a captivating loft on the 3rd storey. Each bedroom including the loft has its own full bathroom & there are 2 additional ½ baths on the main floor. Experience the convenience of dual laundry facilities, including one located on the main level & another integrated into the fourth bedroom/loft. The upstairs has been recently painted & flooring replaced in the office, loft & exterior porch. Outside, marvel at the exquisite craftsmanship showcased in the custom gate & stonework walkway. The exterior is freshly painted, lighting upgraded, & eavestroughs and downspouts replaced. Immerse yourself in the beauty of the meticulously manicured gardens, thoughtfully expanded to enhance both the backyard & side of the home. Rest assured knowing that the roof was replaced in 2015, & essential services have been attended to, including A/C installation, electrical panel upgrade, radiator servicing, & a thorough plumbing inspection. With its rich history and prime location, this home presents a unique opportunity for those seeking to continue its legacy or reimagine it into their vision. Embrace the opportunity to own a piece of Stratford's past. (id:37841)
Exp Realty
257 Ottawa Street N
Kitchener, Ontario
Welcome to 257 Ottawa Street N, Kitchener. This freshly renovated detached house is a sanctuary of style & comfort, boasting many upgrades. As you approach, an elegant porch welcomes you to step inside through New front door. Every corner of this home has been meticulously maintained with freshly painted walls, new luxury laminate flooring & sleek light fixtures. Enter the grand foyer, overlooking the living room flooded with natural light. The kitchen has been transformed with new flooring, quartz countertops, under-cabinet lighting, chic backsplash. High-end SS Appliances, installed in 2023, ensure both style & functionality, while dual pantries provide ample storage. Adjacent to the kitchen is the formal dining area perfect for lively conversations. A convenient 2PC powder room, enhances the main level's functionality. The family room, with its plush carpeting invites you to create lasting memories with loved ones. A main-level bedroom offers convenience in this remarkable home. Upstairs, 3 bedrooms await, each offering abundant storage with built-in closets. The full 4pc bathroom, featuring a glass tub is renovated recently. Venture downstairs to discover a versatile space ready to adapt to your needs. Imagine cozy movie nights in the home theater area, complete with High quality speakers, projector & screen. A convenient 1pc bathroom with a standing shower adds to the basement's functionality. Outside, the Huge backyard beckons with firepit—perfect for entertaining or simply basking in the beauty of nature. The partially fenced yard offers privacy & ample space for outdoor activities with deck & gazebo, it is an ideal retreat for relaxation. 1 car garage & numerous driveway parking, this house is Situated just steps away from public transportation & Expressway & many amnesties. With new eavestroughs & a picturesque front yard, this property is a true gem awaiting its next fortunate owner. Schedule your viewing today & let your dreams take flight. (id:37841)
RE/MAX Twin City Realty Inc.
No Favourites Found
The trademarks REALTOR®, REALTORS®, and the REALTOR® logo are controlled by The Canadian Real Estate Association (CREA) and identify real estate professionals who are members of CREA. The trademarks MLS®, Multiple Listing Service® and the associated logos are owned by The Canadian Real Estate Association (CREA) and identify the quality of services provided by real estate professionals who are members of CREA.
This REALTOR.ca listing content is owned and licensed by REALTOR® members of The Canadian Real Estate Association.





