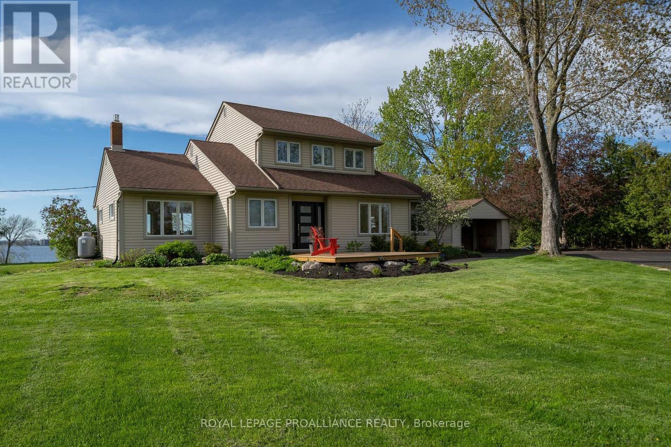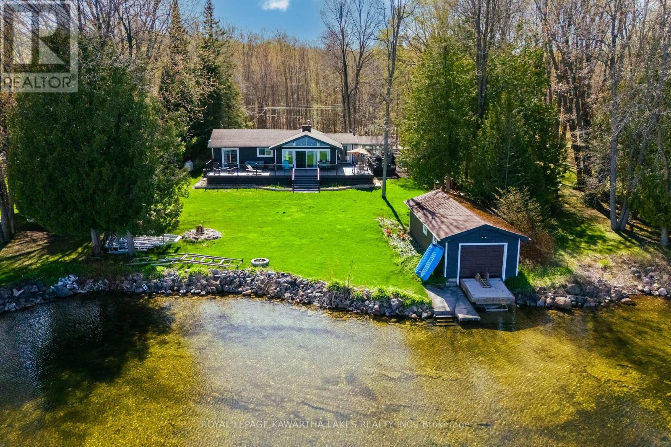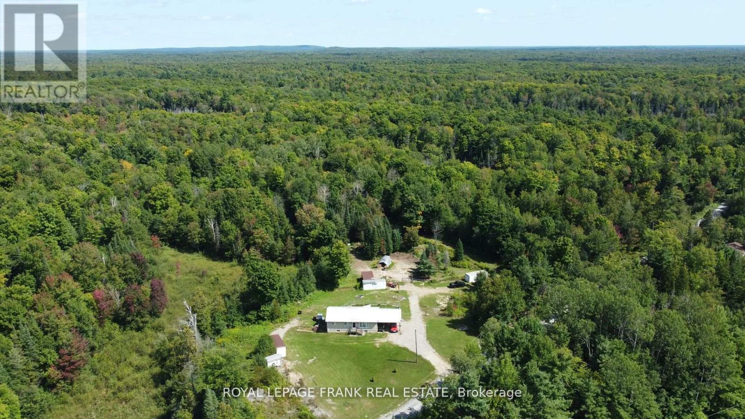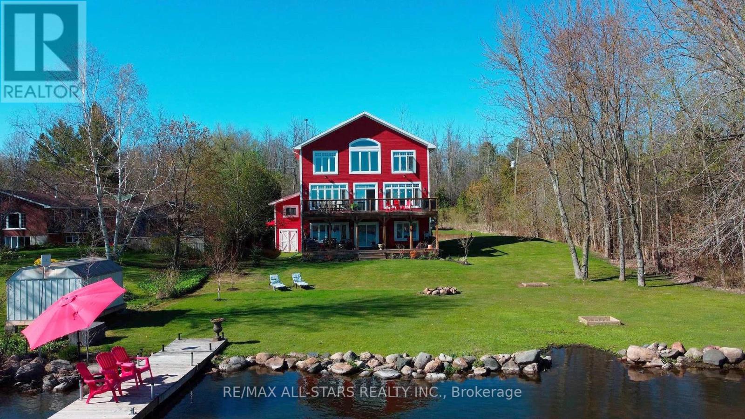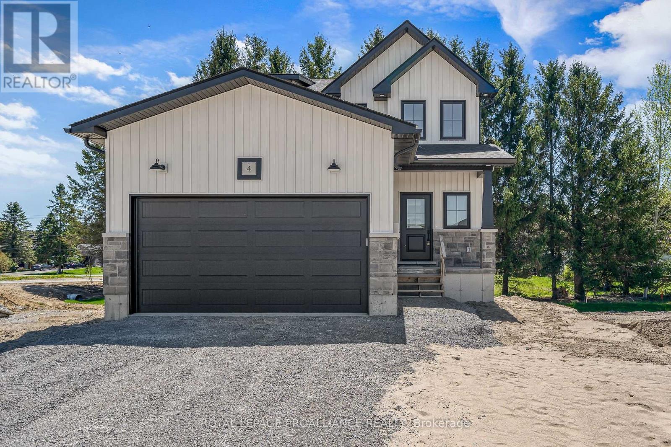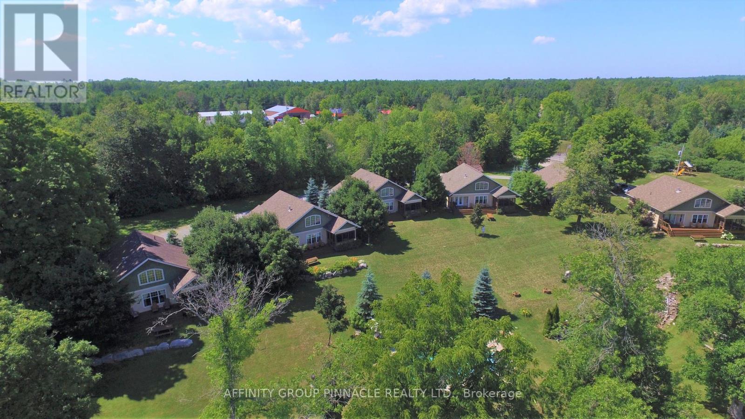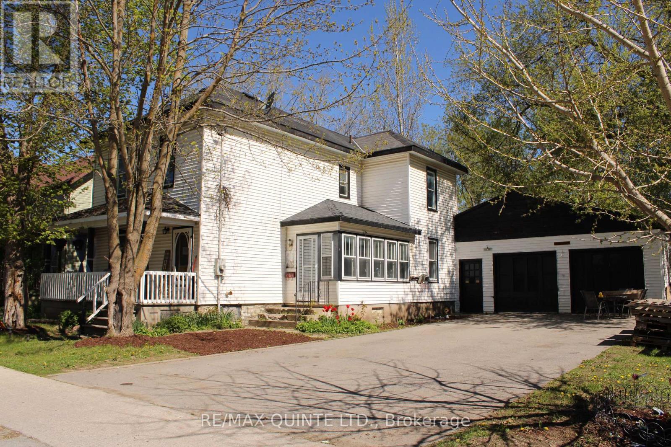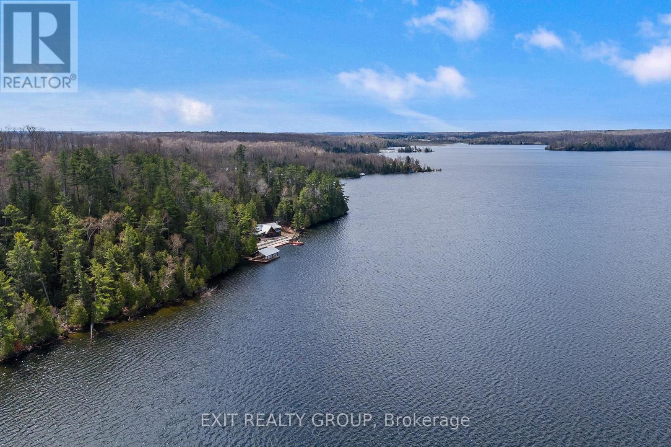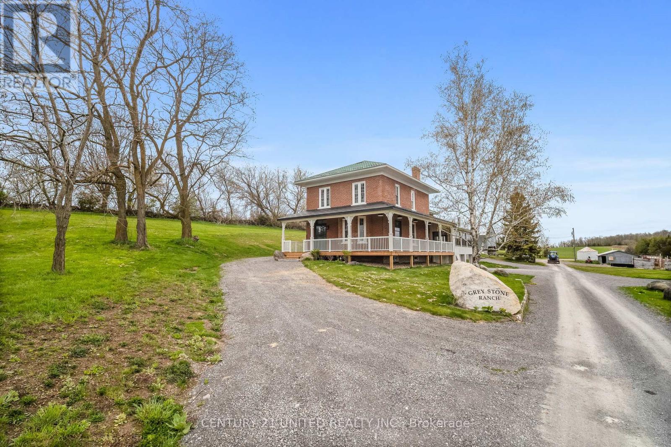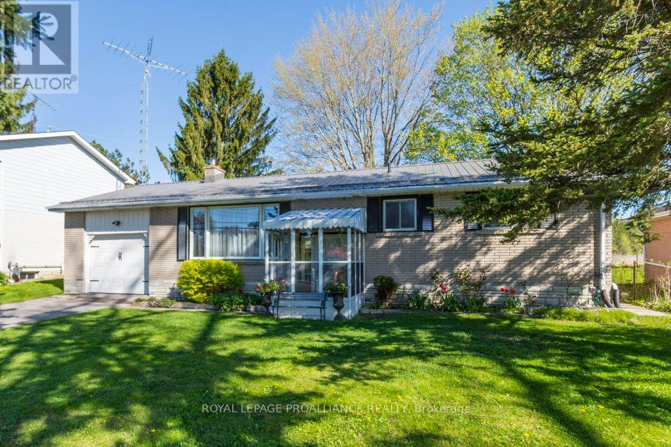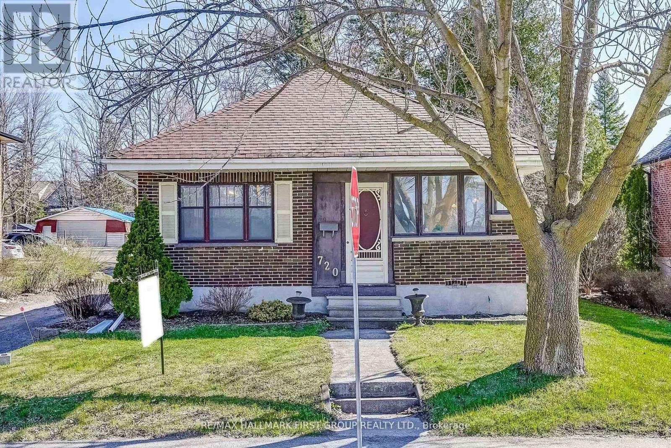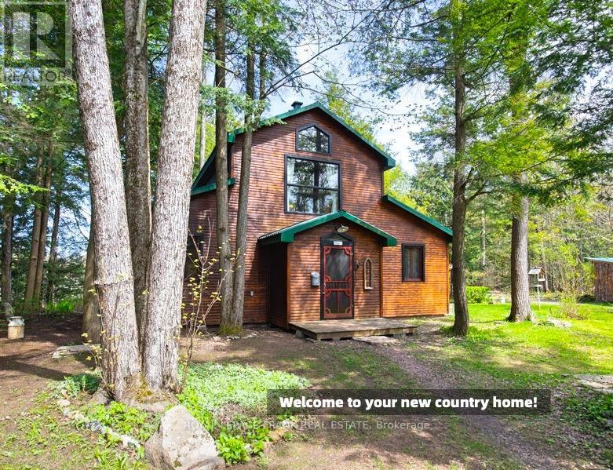LOADING
305 Massassauga Road
Prince Edward County, Ontario
Welcome to 305 Massassauga Road nestled on the northern shore of the ever so popular Prince Edward County with 2+ acres sprawling over 172 ft of waterfront on the gorgeous Bay of Quinte. With its breathtaking views and stunning sunsets, this charming two-storey home boasts 3 bedrooms, 3 baths, gorgeous lot adorned with stunning perennial beds, and the convenience of a detached double car garage with a workshop/studio overlooking the gorgeous waterfront view. The main house features a kitchen, open concept dining/living area, large foyer, two bedrooms & two baths all complimented by modern amenities including geothermal heating, propane fireplace and cozy ambiance. The in-law suite features one bedroom, one bath, kitchen with radiant heat flooring and living area combined. Be sure to indulge in nearby wineries, beaches, and all the treasure this vibrant County has to offer. Experience the epitome of tranquil waterfront living with this County Gem. (id:37841)
Royal LePage Proalliance Realty
61 Beaver Drive
Kawartha Lakes, Ontario
A quintessential Kawartha waterfront home or cottage on beautiful Four Mile Lake! Extensively renovated and landscaped, ready for your family to enjoy for years without having to worry about updates and repairs. The centrepiece in the lake facing family room with soaring vaulted ceilings is a large stone wood burning fireplace, keeping everybody cozy after playing hockey on the lake or snowmobiling. There is also a forced air propane furnace and central air. The eat in kitchen has one of the many walkouts to the deck for convenient BBQing and easy access to the 4 season sunroom. Speaking of the deck, it was redone in 2023 with top quality PVC maintenance free AZEK decking and wire railings so the lake view is not obstructed. The expansive deck size ensures enjoyable outdoor living for the entire family without feeling crowded. 3 bedrooms, the master having a walkout to the deck. The bathroom is freshly renovated and is sure to impress. Potential in the basement to finish off for even more living space, or simply leave as a storage room. 100ft of eastern facing shoreline with picturesque sunrises, crystal clear water with hard packed sandy rock bottom, 52ft premium quality dock, remote control marine rail, boathouse, and swim raft! Plenty of parking for guests in the spacious backyard, which also means there is room for a garage so if that is on your wish list do not count this place out! Exquisite armour stone landscaping has been recently completed with a large accent stone set up at the end of the driveway purposely left blank for you to have your family name engraved. Plenty of furniture, tools / accessories, and water toys are included! (id:37841)
Royal LePage Kawartha Lakes Realty Inc.
9067 Old Hastings Road
Tudor & Cashel, Ontario
Private wooded acreage with the Hastings Heritage Trail in your backyard! This lovingly updated & maintained bungalow sits on an amazing50 Acre parcel. Currently used as a hobby farm offering a cedar horse shelter with power & feeding stations, 2 water taps with heated lines, hay storage, & pasture enclosed with electric fencing. 3 bedrooms, a spacious eat in kitchen with custom pine cupboards & a 3 pc bathroom w/main floor laundry - all with updated flooring. The walkout basement has a rec room, den/office & workshop that are partially finished with drywall & electrical. Generac GP8000E for backup power. Although this property has many of its own trails, the Heritage Trail dissecting the back of the property is a 156 km multi-use four season trail commonly used for walking, skiing, biking, horseback riding, cycling, dog sledding, cross-country skiing, snowmobiling and recreational vehicle riders. Located under 20 minutes to Madoc & approx 45 minutes to Bancroft or Belleville. (id:37841)
Royal LePage Frank Real Estate
25 Hawkins Road
Otonabee-South Monaghan, Ontario
Enjoy the peace and tranquility on the Otonabee River with all the amenities of Peterborough just 10 minutes away by car or take the boat! This one of a kind custom home on a well-manicured property features perennial gardens, plenty of privacy, 105 feet of clean waterfront, 4 bedrooms, 3 bathrooms, open concept main floor great for entertaining with amazing river views from every angle that walks out to a large deck overlooking the water. The living room features cathedral ceilings finished in pine and a beautiful floor to ceiling fireplace, dining area has plenty of room for a large table and a well-equipped custom kitchen features granite countertops. Main floor laundry is an added bonus. The upper floor is completely dedicated to the primary suite with its own sitting area, walk-in closet and generous ensuite featuring a custom shower, antique vanity with double sinks and unbelievable views from the large stone soaker tub. The remaining 3 spacious bedrooms have plenty of natural light and large closets. The huge rec room on the lower level provides endless opportunities, water views and walks out to a spacious shade covered deck. Although the home was built just 6 years ago it has a nice balance of new and character with pine floors, shiplap accent walls, wood maibec siding and a very thoughtful layout. Two workshops for the woodworking enthusiast are a must see as well! Endless boating options from your dock being on the Trent! (id:37841)
RE/MAX All-Stars Realty Inc.
4 Mackenzie John Crescent
Brighton, Ontario
Open House Sundays 2:30-4:00 PM. Don't be fooled by the picture - this stunning home has over 2,000 sq ft of living space plus a finished lower level with a walk out to the private rear yard. Four bedrooms with 3 1/2 baths, gorgeous kitchen with island and monstrous storage in the pantry that also has receptacles for a coffee station. Primary bedroom faces south with large window over looking the private rear yard and has an amazing ensuite bath with glass & tile shower and double vanity with a quartz countertop. The top floor hosts three bedrooms PLUS a gorgeous laundry room - upstairs where the clothes are! Walkout level also has a full bath spacious recreation room, fireplace and walkout to the rear yard plus a huge utility room with lots of room for storage. The driveway can easily handle four cars plus the double garage - check out the beautiful cabinetry in the mud room as you come in from the garage. 5 mins from the sandy beaches of Lake Ontario and boat launch - 45 mins to Oshawa. View in person - you will be wowed! **** EXTRAS **** From Hwy 2 go south on Ontario St turn west on Raglan - new subdivision is on your right (id:37841)
Royal LePage Proalliance Realty
2-4-9 - 6 Goldrock Road
Kawartha Lakes, Ontario
FRACTIONAL OWNERSHIP on Shadow Lake. Be a 1/10th owner of a beautiful year-round PET-FREE cottage. Enjoy 5 weeks a year with 1 Fixed summer week and 4 additional weeks throughout the year. The cottage has been tastefully decorated with 3 bed, 3 bath, open concept living, fully equipped kitchen, enclosed sunroom, and a gas fireplace in the living room. Sandy waterfront beach with docking for your boat, plus heated saltwater pool and tennis courts. All maintenance, taxes, insurance, satellite, internet, utilities, weekly cleaning,++ covered by annual fees of $4,100. Fixed summer week for 2024 is August 16-23 (summer week 9) and additional remaining weeks booked for 2024 are: May 24-31, 2024, August 16-23, 2024, and November 1-8,2024 (id:37841)
Affinity Group Pinnacle Realty Ltd.
315 Arthur Street
Tweed, Ontario
Spacious and updated, this 3-bedroom home with in-law suite potential is bathed with natural light and located in a prime area within walking distance to schools, amenities, and shopping, parks and sports complex. From the moment you come on to the welcoming front porch you will appreciate this home's charm. The inviting living room, wonderful dining area and the completely renovated spacious kitchen complete with tin ceiling and center island, all invite you to come on in and relax and stay awhile. You will appreciate the convenience of the main floor laundry, filled with sunlight it almost takes the ""chore"" out of laundry day! WOW will be the words you will use when you see the large attached 2-car garage with a walk-up loft boasting over 1000 sq feet of versatile space... man cave or ma'am cave? The Bonus room, once used as a MF bedroom provides over 200 sq feet of opportunity to make this your own space, family room, inlaw, home gym whatever you envision. The fenced back yard provides a great entertainment space plus plenty of privacy. With a newer furnace, A/C, updated electrical, and recently replaced shingles on the main part of the home, plus countless interior updates this home is move-in ready for its new owners, yet provides the opportunity to make it your own, and build some equity in YOUR OWN home instead of your landlord's home. As the Gateway to the Land O Lakes and the Bay of Quinte Region, this area has become known for its small-town friendliness, affordability, accessibility, beautiful environment, outdoor recreational experiences, and annual events. Take advantage of this opportunity to own a home in a vibrant community and start building equity in a property tailored to your needs and preferences (id:37841)
RE/MAX Quinte Ltd.
165 Limerick Lake
Limerick, Ontario
Escape to this serene oasis boasting 1 mile of waterfront on a sprawling 95-acre property, complete with ATV, natural spring and hiking trails. Accommodating over 10 guests, this haven features a kids' zone with a charming loft and panoramic lake views from every room. The main floor showcases an upgraded kitchen with a large pantry and a separate dining/living area, perfect for culinary adventures and entertainment. Unwind in the sunroom or cozy up by the pellet stove in the rec room. Enjoy the convenience of a walk-in tiled shower on the main floor, or indulge in the outdoor shower. Tongue and groove ceilings with wood beams create an inviting ambiance throughout the main floor. Follow the handcrafted cherry plank live edge stairway to the second floor to find productivity in the exquisite office space and convenience of the second-floor laundry. The large 2nd bathroom features a soaker tub overlooking the lake, providing a relaxing retreat. Designated sleeping quarters, including a large second bedroom with 2 queen beds, a spacious master bedroom with a walk-in closet and oversized patio doors leading to a second-storey deck, perfect for savoring sunsets or enjoying your morning coffee. Outside, the fun continues with a huge 3-tiered deck, ideal for summer BBQs, a hot tub, a boat lift and an open-air boathouse for launching your boat. The new 60-foot floating dock with custom bridge access is perfect for mooring your boat or accommodating a sea plane. Added conveniences include private parking at the marina with two slips covered and open plus the access to a water taxi for your guests. Don't miss this opportunity for lakeside luxury living. Schedule a tour today and make this waterfront paradise yours! (id:37841)
Exit Realty Group
7177 County Road 50 Road
Trent Hills, Ontario
*As featured on HGTV: Step inside the meticulously restored farmhouse by some of the top craftsman in Canada. The windows flood the space with natural light and the gourmet kitchen is an entertainers dream, boasting top of the line appliances and sleek countertops. Entertain guests in your grand dining room that opens up into your formal living room providing a luxurious but comfortable space for your family. Just off the kitchen you have a peaceful summer room with a wood burning stove that walks out to the covered wrap around porch overlooking the pasture fields of the 16 acre Bison farm. There are four spacious bedrooms on the second floor, including the primary retreat with a beautiful ensuite and separate secret staircase, along with second floor laundry for added convenience. Thats not all - there's a delightful one-bedroom apartment or in-law suite attached to the main house, complete with its own single-car garage, offering endless possibilities for guests. Experience the epitome of country living with unparalleled amenities. This Hobby Farm isn't just a property; it's a lifestyle waiting to be embraced. Welcome home to your own slice of paradise! *HGTVs: Scotts Vacation House Rules (id:37841)
Century 21 United Realty Inc.
13246 Loyalist Parkway
Prince Edward County, Ontario
Nestled in the picturesque town of Picton, this charming three-bedroom, one-bathroom bungalow sits on a 125 ft deep lot and backs onto fields, for the ultimate in privacy. The freshly painted main level is bright and features laminate floors in the living and dining rooms. The bright kitchen is perfect for family gatherings. 3 comfortable bedrooms, including the primary suite, and a 4pc bath are also on this floor. The unfinished basement provides ample storage. Steel roof ensures longevity and peace of mind. Convenient 1 car garage adds practicality. This home offers the perfect blend of tranquility, comfort, and convenience for your next chapter in Picton! (id:37841)
Royal LePage Proalliance Realty
720 Chemong Road
Peterborough, Ontario
This lovely 1 1/2 storey home is perfect for downsizers with its 2 main floor bedrooms and 4 pc bath. All of the flooring has just been replaced and the rooms all have a fresh coat of paint. The kitchen has 3 appliances included and is combined with a spacious dining area. There is a breakfast bar for those quick snacks or a coffee with friends. The living room offers plenty of space for entertaining. The main floor also features a primary bedroom with a walk-in closet as well as a 2nd bedroom. If you dont' need a 3rd bedroom, the upper loft offers lots of possibilities. This home is conveniently located close to parks and shopping as well as numerous restaurants. (id:37841)
RE/MAX Hallmark First Group Realty Ltd.
3551 County Road 6
Douro-Dummer, Ontario
If you're looking for privacy, a natural setting and that sense of escaping to the country whenever you get home, then you've found it. This hemlock timber frame bungaloft on 3.43 private acres comes with: a stunning updated kitchen, a large primary bedroom upstairs (with an ensuite), a second bedroom on the main floor, an updated main bathroom with a clawfoot tub and large walk-in shower, a sunroom where you can sit and watch the wildlife wander through your yard, read a book or catch a nap, and an informal dining room with a view of the cattail beaver marsh. Then there's the 36' RV drive-thru garage with 12' doors, that has an attached workshop, and a Bunkie with its own heat source for overflow guests. And being only 15 minutes from Lakefield, or 30 minutes from Peterborough, you're never far from anything your need. **** EXTRAS **** A new outdoor, wood-pellet furnace installed in 2023. Steel roof on main house, Bunkie & garage/workshop. Spray foam insulation added to crawl space in 2014. A pre-inspection Report is available upon request. (id:37841)
Royal LePage Frank Real Estate
No Favourites Found
The trademarks REALTOR®, REALTORS®, and the REALTOR® logo are controlled by The Canadian Real Estate Association (CREA) and identify real estate professionals who are members of CREA. The trademarks MLS®, Multiple Listing Service® and the associated logos are owned by The Canadian Real Estate Association (CREA) and identify the quality of services provided by real estate professionals who are members of CREA.
This REALTOR.ca listing content is owned and licensed by REALTOR® members of The Canadian Real Estate Association.





