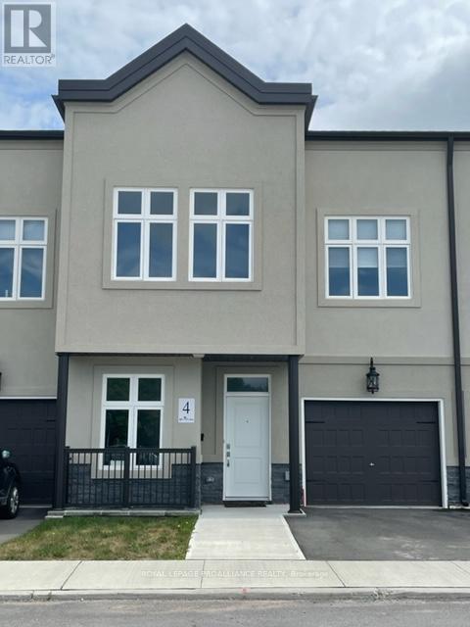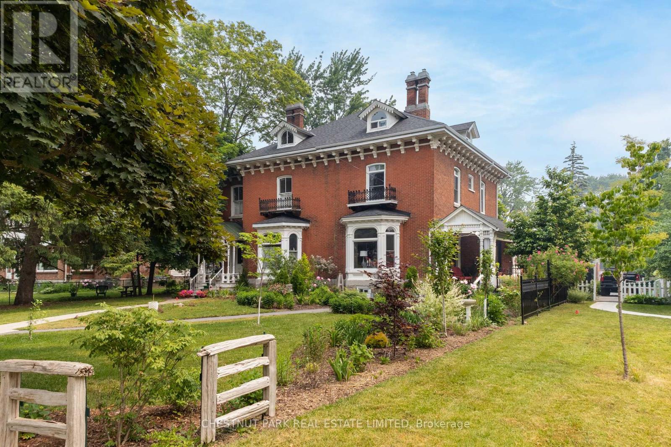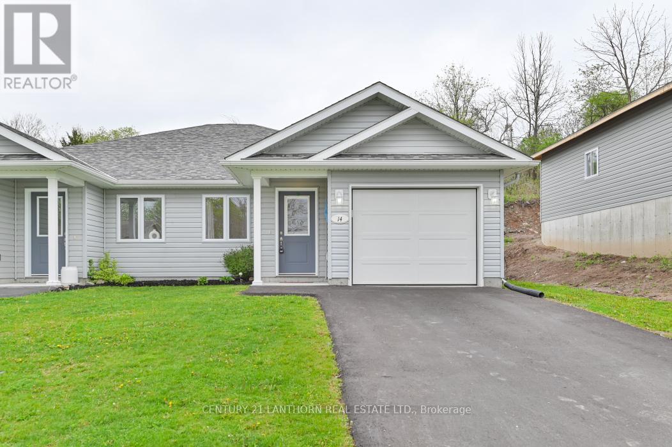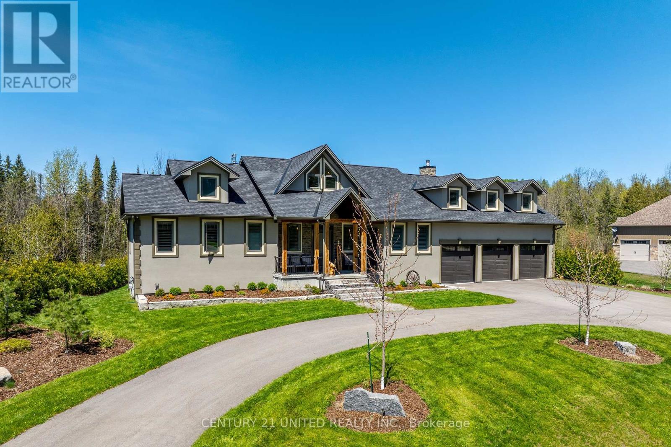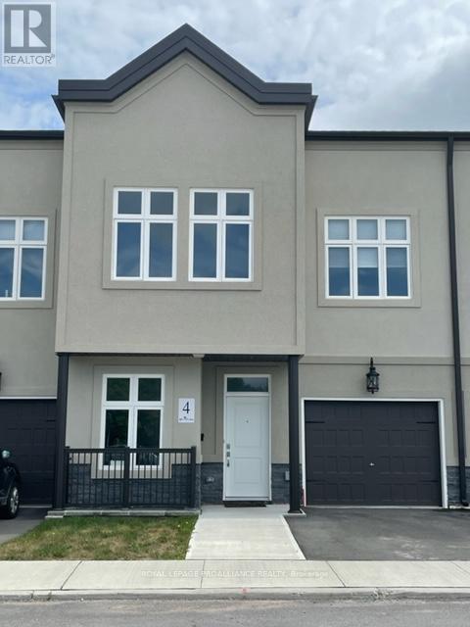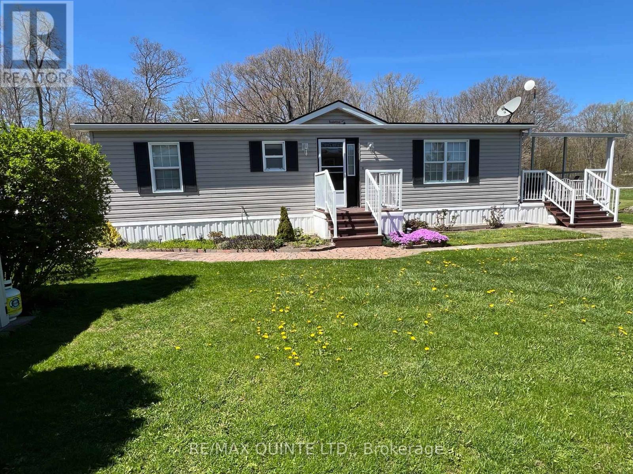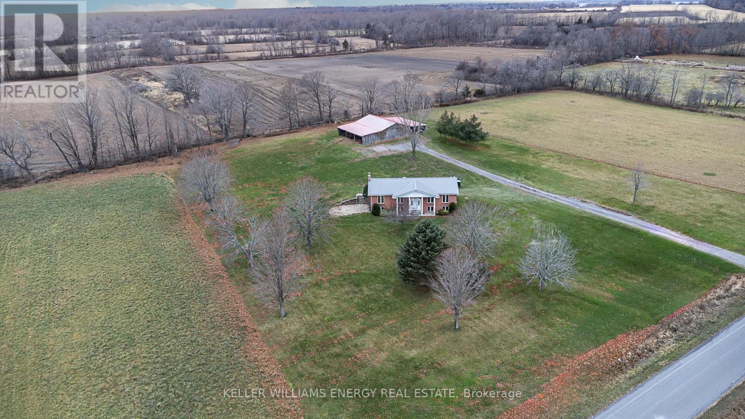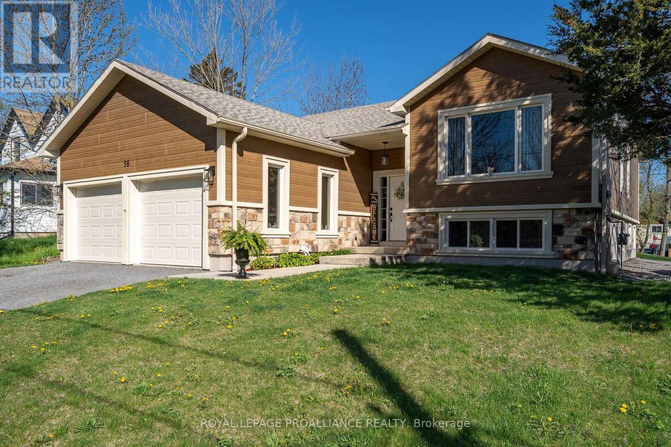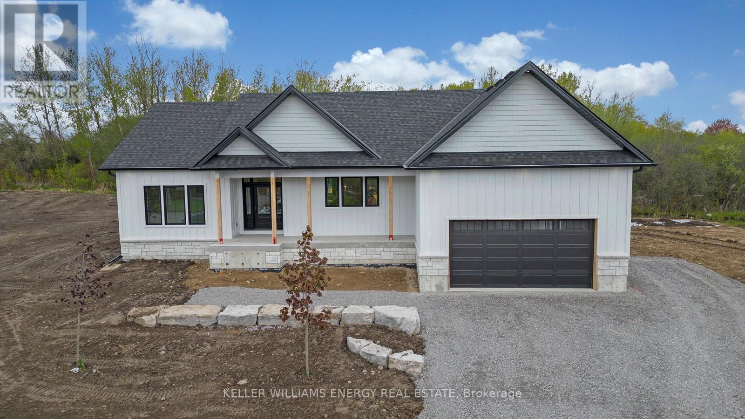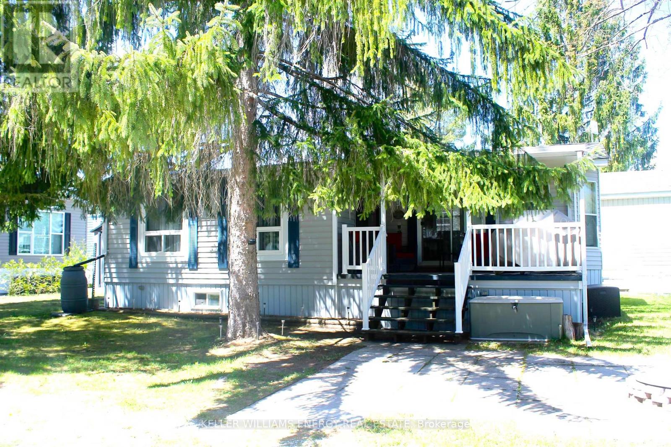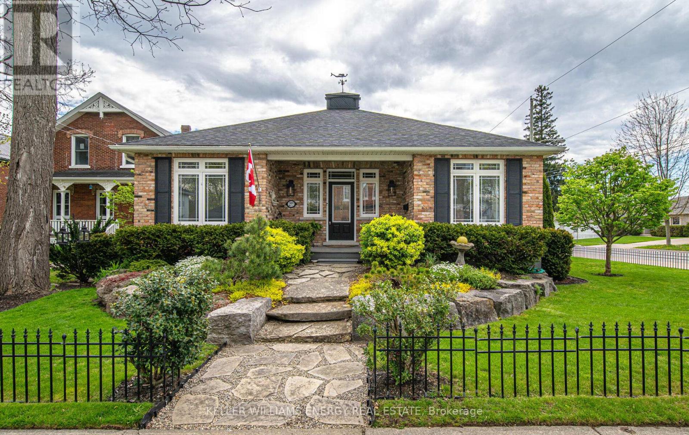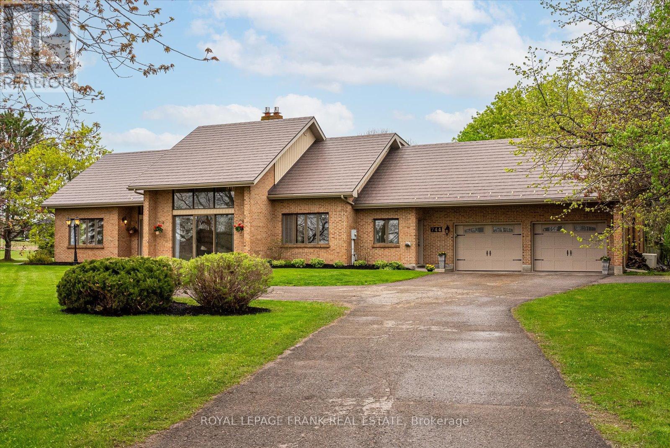LOADING
14 - 550 Brealey Drive
Peterborough, Ontario
Welcome to the BREALEY TOWN HOMES. Feel at ease working from home living in this new Elite subdivision perfectly situated in the West End of Peterborough close to the 115. This new community boasts Sophisticated, Modern townhomes with an Elite sense of style. The development has been innovatively detailed with the idea of crafting a bright open concept with multiple levels so that you have a feeling of being relaxed while you have a quiet space for your home office. This unit features 3 bedrooms and 2+1/2 baths, homework area and office. Larger windows and Juliet balcony. Perfect for a family who wants less lawn maintenance so they can have more time to enjoy what Peterborough and the Kawarthas have to offer. (id:37841)
Royal LePage Proalliance Realty
219 Charles Street
Belleville, Ontario
This grand Victorian home, built in 1870 by Ezra Holton, is situated in the much-desired area of Old East Hill. The home boasts 12-foot ceilings on the first and second levels; exquisite high baseboards, crown mouldings, and trim. Large, elegant living room with original marble fireplace, dining room, kitchen, main hall, powder room, and foyer on main level. The second level offers a generous 3-piece bathroom, three spacious and bright bedrooms with the principal bedroom having floor to ceiling built-in drawers/open shelving as well as a custom walk-in closet. The third level has two additional spaces that are perfect for bedrooms or office and/or multi-media space. The home has been lovingly updated with all the modern amenities while retaining the original character throughout. Both bathrooms newly renovated 2022. Dining room solid wood cabinetry with glass door upper cabinets installed 2022. Hallway closets installed 2022. Quartz countertops throughout. New cellular blinds on main floor installed 2022. New kitchen appliances 2022. Updated furnace, air conditioner and duct work 2022. Large, elegant double-hung windows with UV protection. Gorgeous crystal chandeliers and lighting fixtures grace the entire home. Stone walkways and patios lead to both the front and back doors. Back and side yard fully fenced with Novo iron fencing and gates. Have a quiet meal in the intimate backyard, surrounded by beautiful gardens or enjoy afternoon tea on the generous front veranda enjoying the fragrance of the Climbing Roses that grace the iron fencing and add the perfect backdrop to the gorgeous front gardens. Steps to downtown, shops, restaurants, farmers market, library, theatre, parks, museums, and public gardens. This home is a must see! **** EXTRAS **** Monthly Utility Costs: Hydro $126, On Demand HWH, $64, Water/Sewage $100, Gas $240 in winter months, Bell internet $120. 2018: Furnace, A/C, Shingles and Eaves. 2022: bathroom upgrades, new kitchen appliances, 10'x10' garden shed, ROW. (id:37841)
Chestnut Park Real Estate Limited
14 Gladstone Street
Madoc, Ontario
Looking to downsize and have more time to enjoy life? Want to keep your utility bills in check? Check out this impeccably kept 5 yr old semi-detached in Madoc village. 1182 sq ft slab on grade with radiant in floor heat and ductless A/C system. 1180 sq ft features 2 bedrooms, 1 bath and open concept K/DR/LR area with modern finished and tray ceilings, and leads to a quiet backyard patio with natural rock out cropping lending privacy. Paved drive leads to your attached garage and covered front entrance. Appliances included and a quick closing is available. (id:37841)
Century 21 Lanthorn Real Estate Ltd.
29 Rustlewood Avenue
Kawartha Lakes, Ontario
This stunning home offers the perfect space & layout for large or multi-generational families including separate entrances & living spaces. Impressive covered front porch & spacious foyer welcomes you into the open concept floor plan offering cathedral ceilings, gorgeous windows, stone fireplace, gourmet kitchen & dining area. MF family room + a separate den with wood burning fireplace and walkout to entertainment sized deck. Primary suite with walk-in closet and oversized bath awaiting your dream soaker tub. MF laundry with access to attached triple car garage and staircase to lower & upper levels. Separate entrance to 2nd floor offering 2 bdrms, a large living space with 2nd kitchen & 3 pc bath. Downstairs you will find everything your family needs including huge cold storage closet, rec room with an additional stone, gas fireplace & rough in for wet bar/kitchenette, 3 bedrooms, 2 full baths and 2 additional hobby rooms. Situated on 1.74 acres with an enclosed vegetable garden! **** EXTRAS **** A total of 3+3 bdrms & 5 baths! Enjoy the benefits of living in a growing, exec community with all of the conveniences a quick drive away. F/A Gas heat, C/A, Triple + circular paved drive offering parking for 12+. Nothing to do but move in! (id:37841)
Century 21 United Realty Inc.
12 - 550 Brealey Drive
Peterborough, Ontario
Welcome to the BREALEY TOWN HOMES. Feel at ease working from home living in this new Elite subdivision perfectly situated in the West End of Peterborough close to the 115. This new community boasts Sophisticated, Modern townhomes with an Elite sense of style. The development has been innovatively detailed with the idea of crafting a bright open concept with multiple levels so that you have a feeling of being relaxed while you have a quiet space for your home office. This unit features 3 bedrooms and 2+1/2 baths, homework area and office. Larger windows and Juliet balcony. Perfect for a family who wants less lawn maintenance so they can have more time to enjoy what Peterborough and the Kawarthas have to offer. (id:37841)
Royal LePage Proalliance Realty
402 - 237 Salmon Point Road
Prince Edward County, Ontario
Welcome to Quinte Isle Camp park, extended season retirement living at its best! features sunny living room, open to kitchen dinning area, featuring lots of oak cupboards, center island with storage drawers galore; Patio doors to a covered 24x12 deck backing onto green space; primary spacious sunny bedroom with a walk in closet and 3pc ensuite; second bedroom with a double closet. 4 piece main bathroom with lots of storage. separate laundry room; vinyl flooring throughout. Stainless Steal Fridge, Gas Stove, Microwave and Dishwasher brand new in 2023; Briggs and Stratton generator from December of 2022. Drive your club car down to the beach or to one of three pools (seasonal) Rec center, mini golf or tennis court. too many amenities to list here. Buyer to pay approx $850.00 for application, for park approval. **** EXTRAS **** Monthly Fee - $477.76 includes taxes, water, sewer, snow removal, garbage and recycling. 55+ residency. park approval is mandatory upon a frim offer, offer to be conditional on park approval within 3 business days from firm offer (id:37841)
RE/MAX Quinte Ltd.
456 Kleinsteuber Park
Prince Edward County, Ontario
Situated on 18 acres of pure enjoyment and privacy, this 3 bedroom, 2 bathroom brick bungalow is a testament to a serene and peaceful environment, sure to captivate your heart. Recently updated throughout with new flooring, flat ceilings, fresh paint and upgraded baseboard heating. All you have to do is move in, embrace the potential and envision your future. There is an incredible amount of equity within this property that is just begging to be realized. A few steps away from the main residence, you will find a spacious barn. This versatile structure offers endless possibilities, from storage for vehicles or recreational equipment to a workshop for the handy individual. Located minutes away from Sandbanks, and moments from all the opportunity and conveniences the County has to offer. Come for a visit, stay for a while and you too can Call The County Home! (id:37841)
Keller Williams Energy Real Estate
58 Mckenzie Street
Madoc, Ontario
Explore the allure of this stunning raised bungalow, a 2021 gem situated in the charming town of Madoc, just on the outskirts of Belleville. Boasting 5 bedrooms and 3 bathrooms, this home is a masterpiece of modern design with upgrades like engineered hardwood, a waterfall island, quartz countertops, and an ICF foundation. The open-concept main living space is spacious, and the kitchen has a convenient walkout to the deck and backyard. The primary bedroom, complete with an ensuite and walk-in closet, and main floor laundry add to the convenience. Downstairs holds endless possibilities, from additional bedrooms to living spaces, complemented by a vast utility room for storage. Ideal for a young family, growing family, or those seeking country living with contemporary finishes, this home welcomes you to a world of comfort and potential. (id:37841)
Royal LePage Proalliance Realty
1754 Stewart Line
Cavan Monaghan, Ontario
Welcome To 1754 Stewart Line! This Stunning New Build Custom Bungalow Done By Holmes Construction Is Now Complete & Just Awaiting A Few Final Touches! This 3 Bedroom, 3 Bath Bungalow Is Situated On A 3/4 Acre Lot Backing Onto Green-space & Is Loaded With High End Finishings Throughout! Main Level Boasts 9 ft Ceilings & 1857 Sq Ft Above Grade With a Functional Open Concept Floorplan & Engineered Hardwood Flooring Throughout! Gorgeous Custom Kitchen With Large Centre Island & Quartz Counters Overlooking Elegant Dining Area & Large Great Room With Walk-Out To Covered Porch! Main Level Laundry & 2 Pc Bath! 3 Spacious Bedrooms Including Oversized Primary Bedroom With Large Walk-In Closet & Stunning 5 Pc Ensuite! Traditional Ranch Style Layout With Primary Bedroom, Ensuite & Laundry Set Up On One Side And Additional 2nd & 3rd Bedrooms Sharing 4 Pc Bath On The Other! Oversized Double Car Garage With Walk-Up Second Entrance To Large Basement With 8 ft Ceilings, Above Grade Windows & Bathroom Rough In! Full Tarion Warranty Included! See Virtual Tour!! **** EXTRAS **** Situated On A Private 239.76 x 140 Ft Lot Backing Onto Wooded Area! Plenty Of Room To Add a Pool! Excellent Location Less Than 30 Mins From Durham Region and only 5 mins from Costco & Tim Horton's! (id:37841)
Keller Williams Energy Real Estate
52 - 2152 County Rd 36
Kawartha Lakes, Ontario
Welcome to your cozy retreat in the heart of nature! ,This charming 1-bedroom, 1-bathroom parkmodel trailer offers a serene escape to a sought after park in Kawartha Lakes.Situated on aprivate corner lot, this gem boasts tranquility and privacy. Step inside to discover a welcomingatmosphere accentuated by large windows that invite the outdoors in, creating a seamless blend ofindoor-outdoor living. The updated kitchen is a chef's delight, with a walk out to the front deckand modern updates, it brings camping to a new level.Retreat to the cozy bedroom, where peacefulnights await. Outside, a fireplace adds warmth and ambiance, perfect for gathering with lovedones under the starlit sky. Whether it's roasting marshmallows or simply basking in the glow,this outdoor haven sets the stage for unforgettable moments. **** EXTRAS **** High speed internet available; 6 Month Seasonal Site (May-October); Site fee's for 2024 already paid; (id:37841)
Keller Williams Energy Real Estate
277 Ridout Street
Port Hope, Ontario
Welcome to your dream home - a charming and fully renovated bungalow that seamlessly blends modern luxury with classic charm. Boasting 2+1 beds & 3 baths, this home is the epitome of comfortable living. As you step into the open-concept living space, you'll be greeted by the heart of the home - a meticulously updated kitchen featuring stainless steel appliances and granite counters. This space is designed for both culinary enthusiasts and those who appreciate the beauty of a well-appointed kitchen. One of the standout features of this bungalow is the 4-season heated sunroom. Overlooking the lush backyard, this sunlit space invites you to unwind and enjoy panoramic views in every season. The fully finished basement features a spacious and cozy family room with gas fireplace, oversized walk in closet for storage and a hotel-like bedroom suite. Equipped with its own ensuite bathroom and a generously sized walk-in closet, this retreat-style bedroom provides both comfort and privacy. **** EXTRAS **** Escape to your fully interlocked zero maintenance backyard oasis-a haven for relaxation and entertaining. Enjoy evenings in the swim spa, surrounded by a soothing fountain. A garden shed for practical storage completes this outdoor retreat. (id:37841)
Keller Williams Energy Real Estate
744 Lily Lake Road
Smith-Ennismore-Lakefield, Ontario
This custom built 3500 sq. ft. two storey home on the north edge of Peterborough was designed with family living and flexibility in mind. Take advantage of cheaper Selwyn taxes than in the city. It is exceptionally bright, with banks of oversized windows facing the south. The main floor primary bedroom and ensuite allows parents the flexibility to stay in the home after kids are gone. There is a large main floor office to work from home, main floor office could be an in-law parent bedroom. The living spaces are open, with an eat-in kitchen/family room combination, adjoining formal dining room and living room with dual gas fireplaces. There is a separately fenced, heated in ground pool, an oversized heated double garage, a family size mudroom and a large bedroom/exercise room with a full bath in the basement. Lots of storage space in the basement, two sheds and 6-8 car parking with room for RV's or boats. Easy access to Hwy #28 and #115 for commuters. **** EXTRAS **** Survey, Home Inspection, Updates and Information Sheet available through Listing Broker. Pool is currently operational, but is being sold in \"Where As, As Is\" condition. See about the pool information. (id:37841)
Royal LePage Frank Real Estate
No Favourites Found
The trademarks REALTOR®, REALTORS®, and the REALTOR® logo are controlled by The Canadian Real Estate Association (CREA) and identify real estate professionals who are members of CREA. The trademarks MLS®, Multiple Listing Service® and the associated logos are owned by The Canadian Real Estate Association (CREA) and identify the quality of services provided by real estate professionals who are members of CREA.
This REALTOR.ca listing content is owned and licensed by REALTOR® members of The Canadian Real Estate Association.





