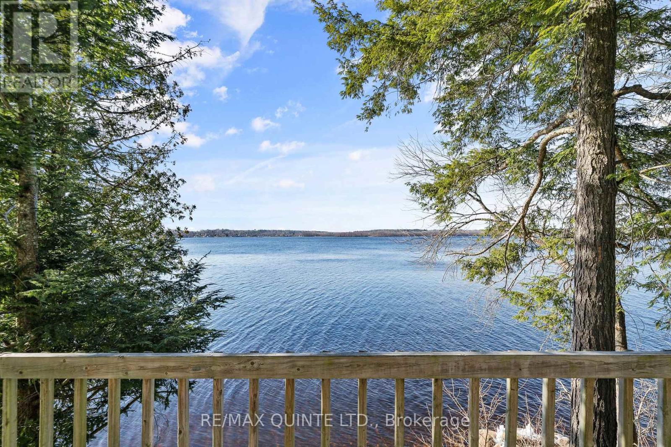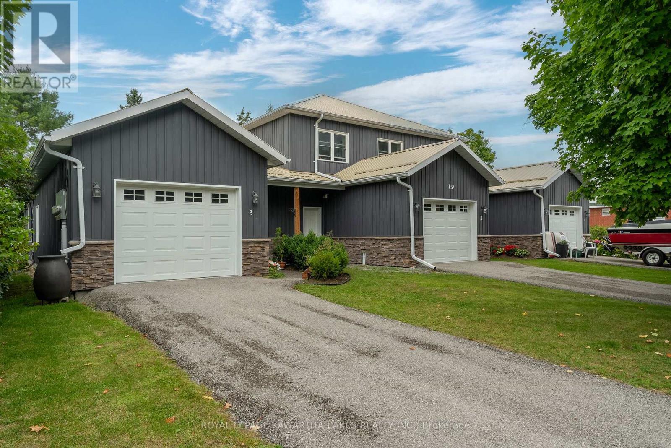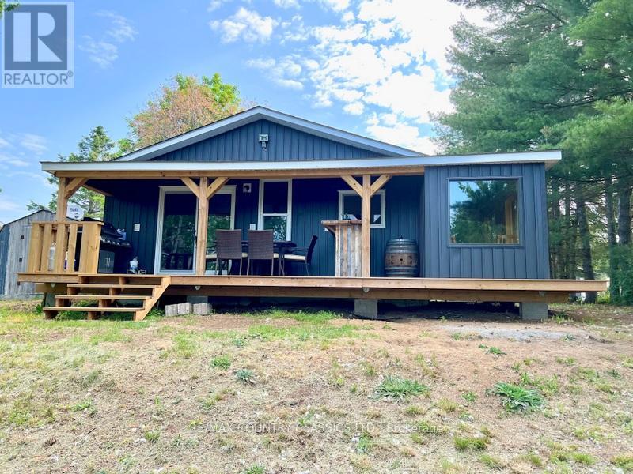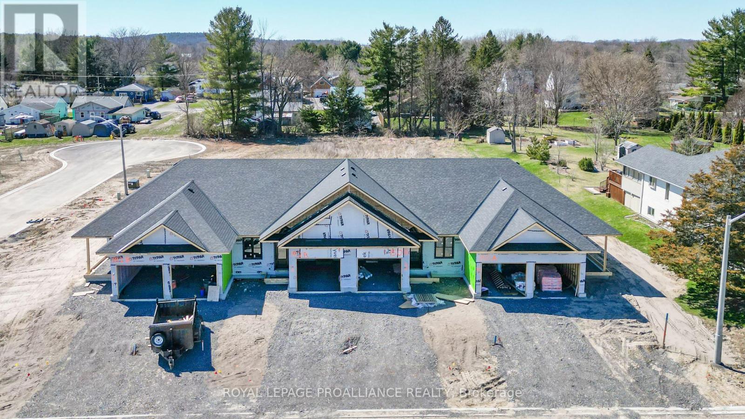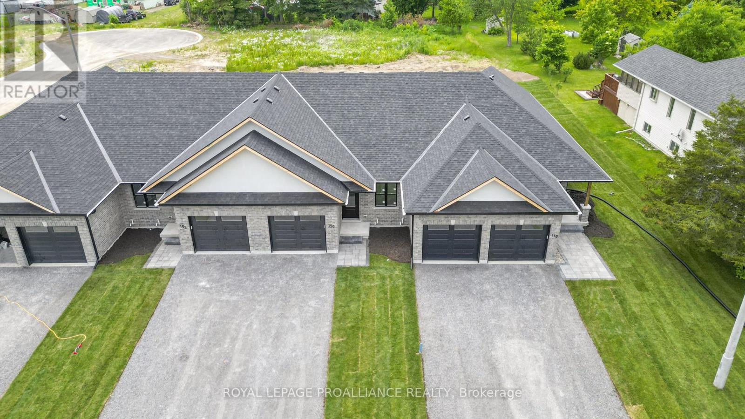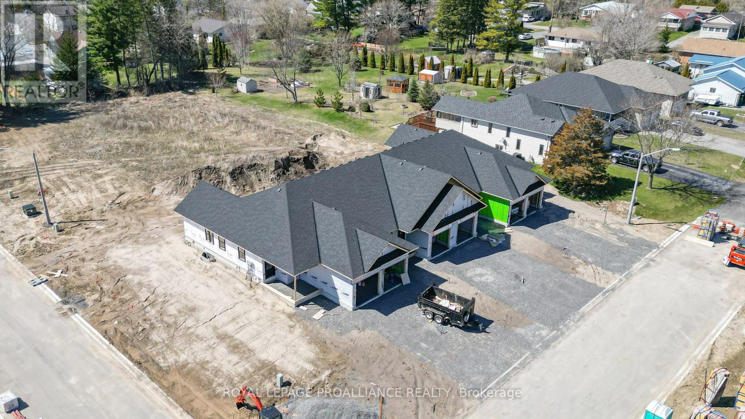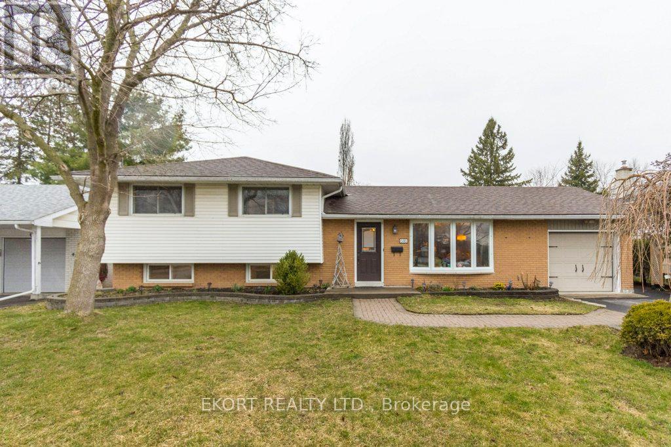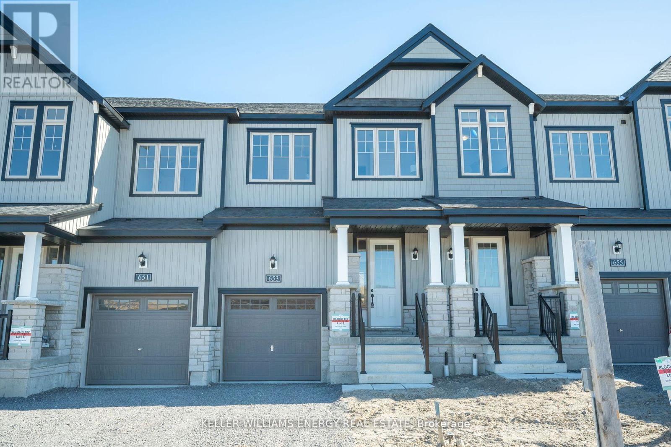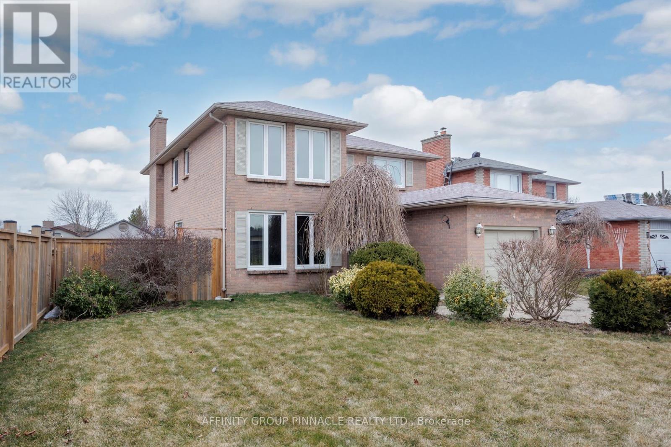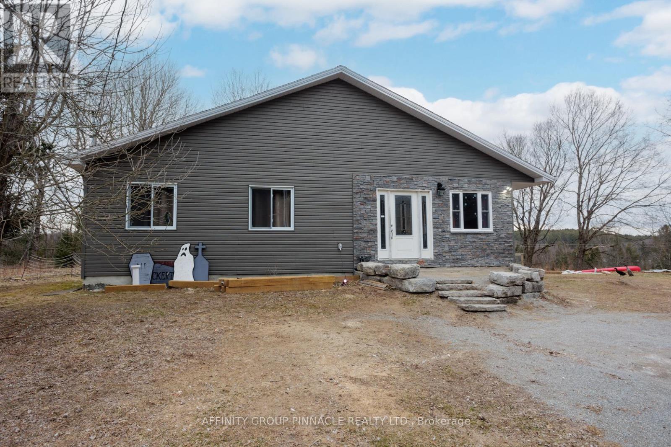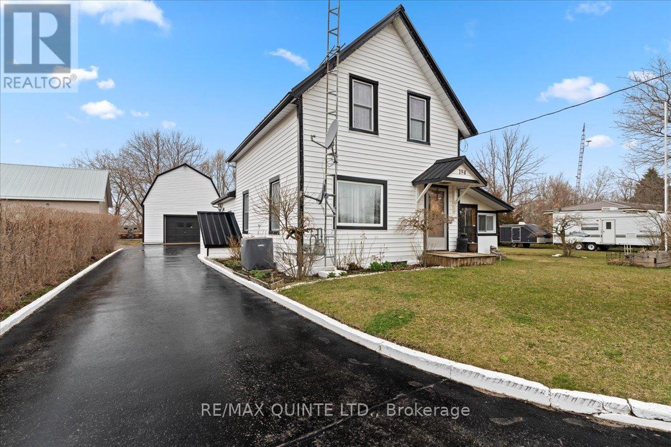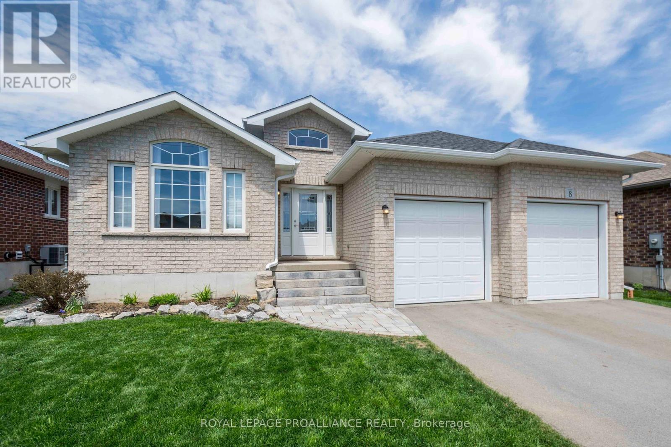LOADING
113 Rush Lane
Tweed, Ontario
For the first time in many years this 3 bedroom, one bath, 3 season cottage on Stoco Lake with 126 feet of waterfront is now available. Located on a private road that is fully accessible in all seasons, this cottage is just a 20 minute drive from the 401, 2 minutes from Tweed, and a little over two hours from the GTA. This property was well cared for by the owner with a steel roof, newer kitchen, a new jet pump a little over a year ago, and a detached 16 ft by 22 ft garage that is perfect for cars, ATVs, firewood or winter storage. You will be soaking up the sun all summer on this back deck while taking in the beautiful lake views. An incredible Riverstone seawall protects your shoreline and a perfect set on concrete stairs provides easy access down to your dock. Book your showing today and start enjoying cottage life this summer!! Road maintenance is between $250-$275 per year and is provided by a resident on Rush Lane. Half that amount if the cottage is only occupied during the summer. ALL FURNITURE AND CONTENTS ARE INCLUDED. (id:37841)
RE/MAX Quinte Ltd.
19 Queen Street
Kawartha Lakes, Ontario
Fantastically unique investment opportunity. Purpose Built fourplex in the heart of Bobcaygeon. Built to be delightful to live in, and easy to manage, with ICF construction to maximize utility efficiency. Three main floor units with single car garages, each with 2 bedrooms and 1.5 baths, as well as separate laundry facilities for each unit, as well as front porches, and rear patios. Upper level is also 2 bedrooms, 1.5 bath with laundry, with access from rear of building, complete with its own upper deck. Long term tenants who show tremendous pride of occupancy, this building is a pleasure to include in your portfolio. (id:37841)
Royal LePage Kawartha Lakes Realty Inc.
25 Siddon Lake Place
Bancroft, Ontario
Siddon Lake - Location, location, location! Only 5 minutes from town and all amenities. Located on a small quiet lake, this adorable home has been completely renovated from top to bottom. With 664 sq ft of living space, you will be amazed at the compact interior that features an open concept living room, dining room & kitchen, master bedroom, loft bedroom & 3 piece bathroom with laundry. Sunroom has a great view of the lake. You will love entertaining on the spacious covered front deck overlooking the lake. Yard gently slopes to the waterfront, has a fire pit close to the lake, and weed free shoreline with excellent swimming. Sandy beach plus it is deep off the end of the dock. Looking for an investment - Home is rented for $1650 a week in the summer & $2200 a month in the winter. Hydro $200 per month. Road fee $200 per year. Info sheet in documents detailing all the improvements in the last 5 years **** EXTRAS **** Water line to the lake is heated. (id:37841)
RE/MAX Country Classics Ltd.
150a John Street
Stirling-Rawdon, Ontario
Ready End of July 2024 Located in the Stirling in Fidlar's Brae, End Unit, 2024 Freehold Townhome. Custom all Brick Bungalow with Double car garage. Home Features, Open concept living, Beautiful Custom Kitchen with Pantry, Island, Quartz counters, Master bedroom walk in closet and ensuite with glass shower. Unfinished Basement, 2 Bedrooms, 2 bathrooms 3rd RI in Basement, Tarion Warranty, paved driveway, AC, HW on Demand. Garage door opener with remotes. 15 minutes to the 401, Belleville or Trenton, 5 minutes to the Trent River, Walking distance to all amenities Shopping, Dog Park, Grocery, Pharmacy, Dr, Banks, schools and Heritage Trail. Take a drive over the Oak Hills, you wont be disappointed. (id:37841)
Royal LePage Proalliance Realty
152a John Street
Stirling-Rawdon, Ontario
Ready End of July 2024 Located in the Stirling in Fidlars Brae, 2024 Freehold Townhome. Custom all Brick Bungalow with single car garage. Home Features, Open concept living, Beautiful Custom Kitchen with Pantry, Island, Quartz counters, Master bedroom walk in closet and ensuite with glass shower. Unfinished Basement, 2 Bedrooms, 2 bathrooms 3rd RI in Basement, Tarion Warranty, paved driveway, AC, HW on Demand. Garage door opener with remotes. 15 minutes to the 401, Belleville or Trenton, 5 minutes to the Trent River, Walking distance to all amenities Shopping, Dog Park, Grocery, Pharmacy, Dr, Banks, schools and Heritage Trail. Take a drive over the Oak Hills you wont be disappointed. (id:37841)
Royal LePage Proalliance Realty
150b John Street
Stirling-Rawdon, Ontario
Ready End of July 2024 Located in the Stirling in Fidlars Brae, 2024 Freehold Townhome. Custom all Brick Bungalow with single car garage. Home Features, Open concept living, Beautiful Custom Kitchen with Pantry, Island, Quartz counters, Master bedroom with walk-in closet and ensuite with glass shower. Unfinished Basement, 2 Bedrooms, 2 bathrooms 3rd RI in Basement, Tarion Warranty, paved driveway, AC, HW on Demand. Garage door opener with remotes. 15 minutes to the 401, Belleville or Trenton, 5 minutes to the Trent River, Walking distance to all amenities Shopping, Dog Park, Grocery, Pharmacy, Dr, Banks, schools and Heritage Trail. Take a drive over the Oak Hills you wont be disappointed. (id:37841)
Royal LePage Proalliance Realty
646 Bridge Street E
Belleville, Ontario
Wonderful East End Family/Professional/Income Home, with all the space & potential you've been looking for! This 3 bed, 2 bath home has 3 living spaces (living, family & recreation), a well thought out kitchen/dining space dividing the areas without boxing you in feature smart-home technology including wifi controls & nest thermostat. The garage has ample power sources for any hobbyist & the rear yard, complete with inground pool & entertainment space is abundant with rhubarb raspberries in the early summer & mid fall! Quiet neighborhood with well cared for homes, close to schools, the YMCA & all your daily amenities. ** This is a linked property.** (id:37841)
Ekort Realty Ltd.
653 Pollock Grove
Peterborough, Ontario
Welcome to the epitome of modern living in this brand-new freehold townhouse crafted by renowned builders Bromont and Pristines Homes. Introducing the Highland Model, this home seamlessly combines contemporary design with functional elegance.Step into your dream kitchen, where sleek quartz countertops and top-of-the-line stainless steel appliances create an inviting culinary haven. The kitchen effortlessly flows into the dining area, offering a seamless transition to the backyard through a convenient walkout, perfect entertaining. The open-concept design ensures a harmonious connection between the kitchen and the spacious living room, providing an ideal setting for relaxation and socializing. This townhouse boasts three generously sized bedrooms and three bathrooms offering both style and convenience. The upper level is home to a convenient laundry area, strategically placed beside the primary room for added ease. Builder will complete deck, driveway asphalt and add sod. **** EXTRAS **** 10 minutes from Trent University. Situated in an up-and-coming new subdivision in Peterborough. Close to amenities, shopping, schools, transportation and hwy. (id:37841)
Keller Williams Energy Real Estate
4 Found Avenue
Kawartha Lakes, Ontario
Welcome to 4 Found Ave located in Lindsays sought after northward rests this all brick approx 2500 sqft 4 bedroom and 3 bath family home offering you a long list of excellent features & upgrades throughtout. Including fantastic layout iwth sprawling kitchen with island w/dining rm w/walkout to the new fully fenced backyard & 18x36ft roman heated inground pool, freshly painted throught the majority of the house. Spacious main floor family room, large living rm w/beautiful brick gas f/place, central vacuum, m/f laundry rm w/direct entrance to the garage & main floor powder room. A gorgeous staircase leads you to the second floor where you have 4 large bdrms including primary bdrm, w/newly renovated ensuite bath & second renovated 4pc main bath. The basement is partially finished w/rec room with second gas f/place, potential games room, utility room and workshop area. If you are looking for a spacious family home in a great area with an inground pool 4 Found Ave maybe exactly what you have been looking for. (id:37841)
Affinity Group Pinnacle Realty Ltd.
1038 Promenade Road
Kawartha Lakes, Ontario
Welcome to 1038 Promenade rd Minden Hills, this 3 bedroom, 1 bathroom bungalow is conveniently located minutes from Kinmount on a private treed lot overlooking the Burnt River and the rail trail. This home was totally rebuilt in 2018 and features a spacious kitchen with granite countertops, main floor laundry, an oversized 4pc bathroom with soaker tub and walk-in shower, stairs and dock onto the Burnt River, and much more. This property offers plenty of room to grow and offers beautiful views, you won't want to miss this one. (id:37841)
Affinity Group Pinnacle Realty Ltd.
194 Upper Lake Street
Prince Edward County, Ontario
This Family Home with over 1,100 square feet of living space is located on the outskirts of Picton on a quiet Street, on 1 acre of land. You will find the main floor quite spacious with a large kitchen and a separate dining room and living room. The sunroom has been finished to create more living space with cozy gas fireplace and door to the yard. Upstairs there are 3 bedrooms, all with closets and new laminate flooring. A large yard with a gazebo, firepit, lots of space for play, large paved driveway and private treed area behind. The garage/workshop has a woodstove and a loft which can be finished to create a great space to use how you wish! Behind the garage there is a wood shed, another storage area, a chicken coop and another storage building for your lawnmower and other tools. **Many recent upgrades include: New submersible pump (2022), insulated garage, septic pumped, central air installed, new hydro/generator hook up on house, garage has it's own hydro panel, chicken coop, gardens, new bath/shower kit, flooring and trim upstairs, water softener, new pressure tank & pump for well, gazebo. (id:37841)
RE/MAX Quinte Ltd.
8 Crews Crescent
Quinte West, Ontario
One of the largest all brick bungalows on Trenton's preferred west side. Newer three bedroom two bath home is well over 1800 sq ft with features such as, large kitchen with island, cabinets to the ceiling with crown moulding and backsplash, tile floors in foyer, bathrooms and kitchen, ensuite bath with double sinks and walk in closet, hardwood floors, main floor laundry, cathedral ceiling in front bedroom and over sized window, covered deck overlooking extra deep fenced yard, double garage, plus lots more. Situated 10 mins or less to 401, great schools and parks, CFB Trenton, and lots of shopping. Watch the video and come see this big, beautiful home. (id:37841)
Royal LePage Proalliance Realty
No Favourites Found
The trademarks REALTOR®, REALTORS®, and the REALTOR® logo are controlled by The Canadian Real Estate Association (CREA) and identify real estate professionals who are members of CREA. The trademarks MLS®, Multiple Listing Service® and the associated logos are owned by The Canadian Real Estate Association (CREA) and identify the quality of services provided by real estate professionals who are members of CREA.
This REALTOR.ca listing content is owned and licensed by REALTOR® members of The Canadian Real Estate Association.





