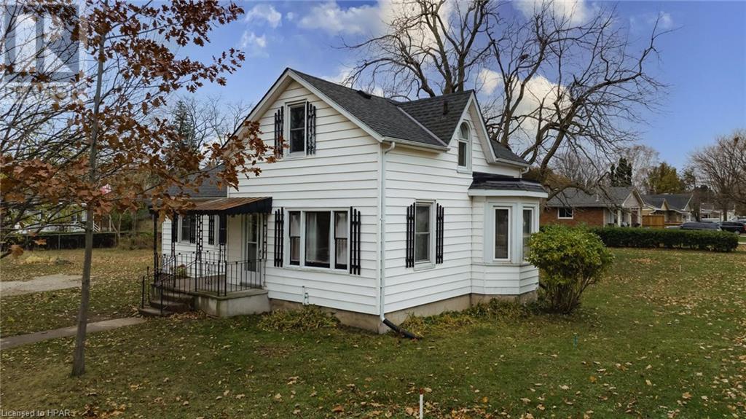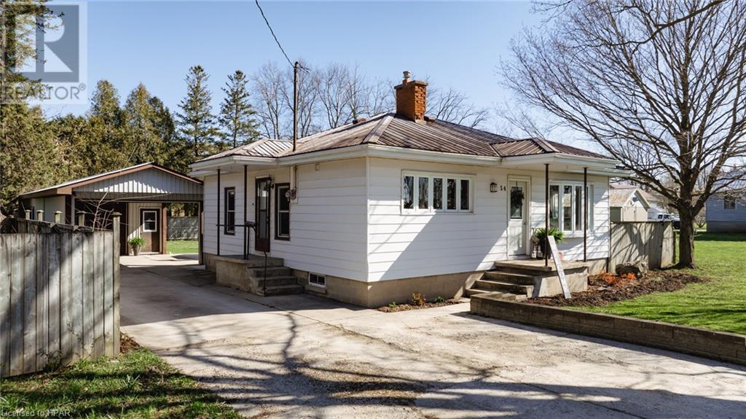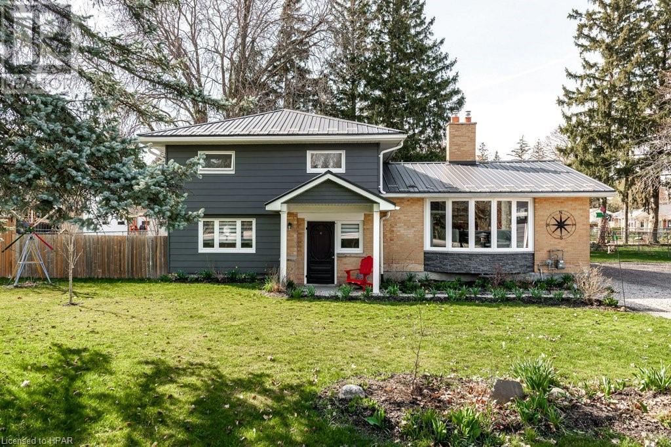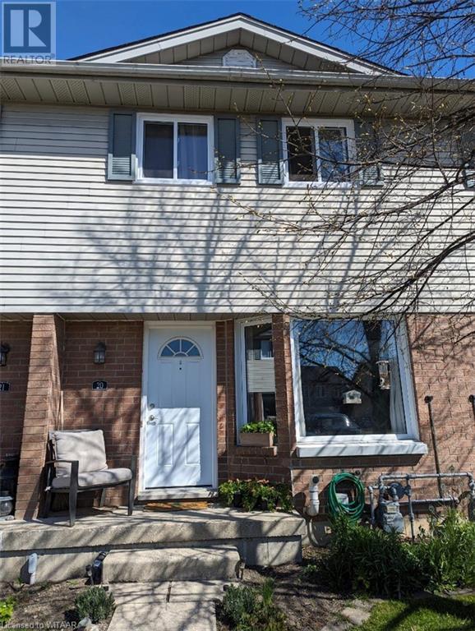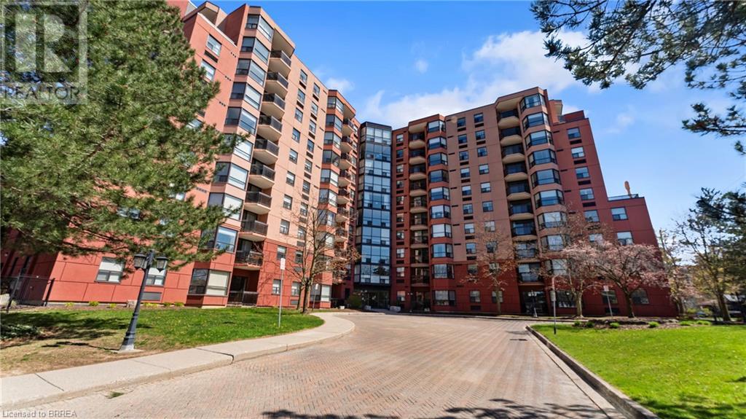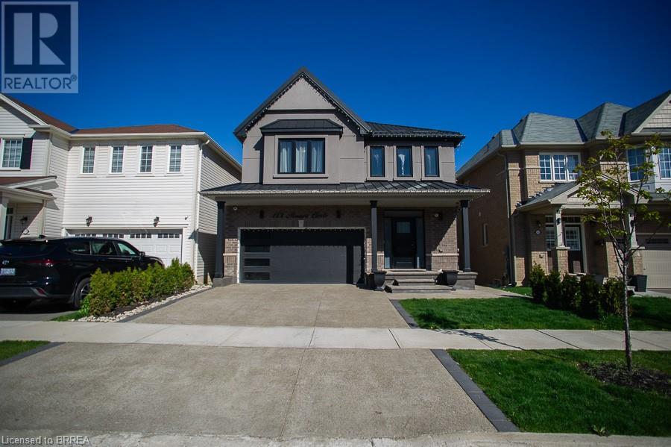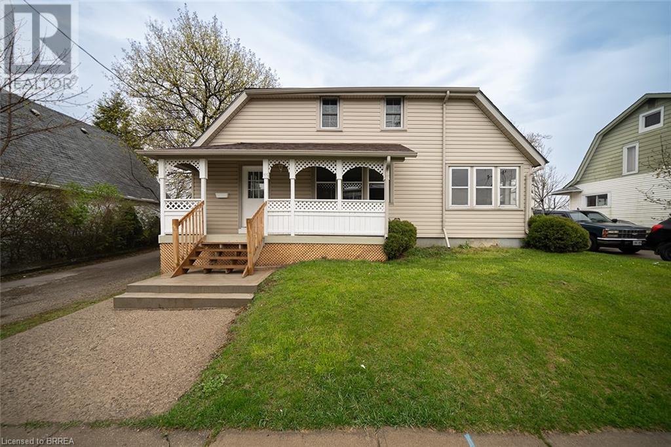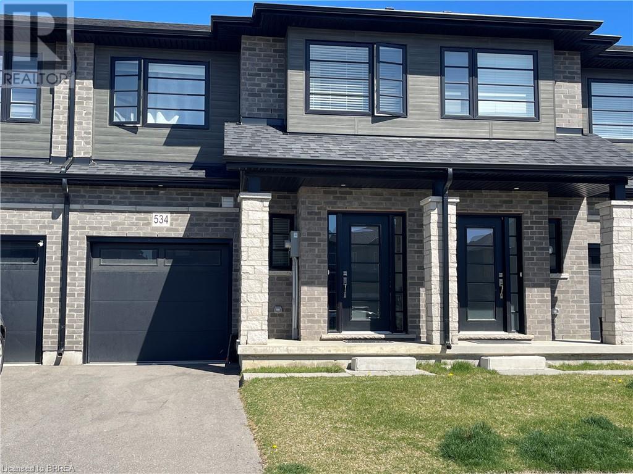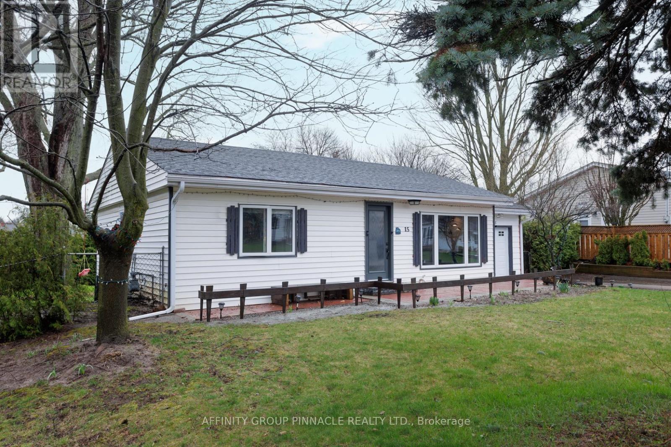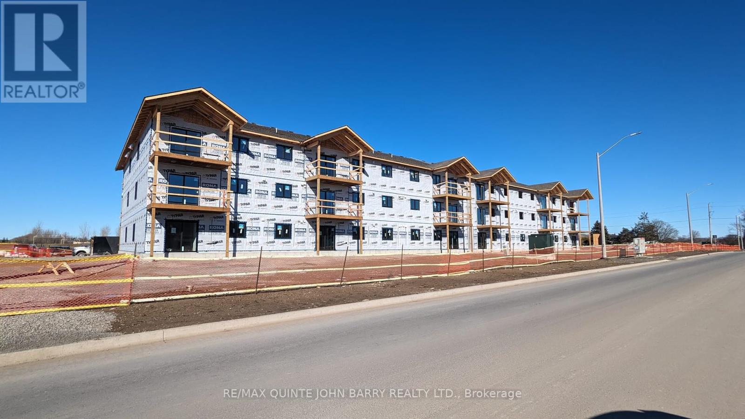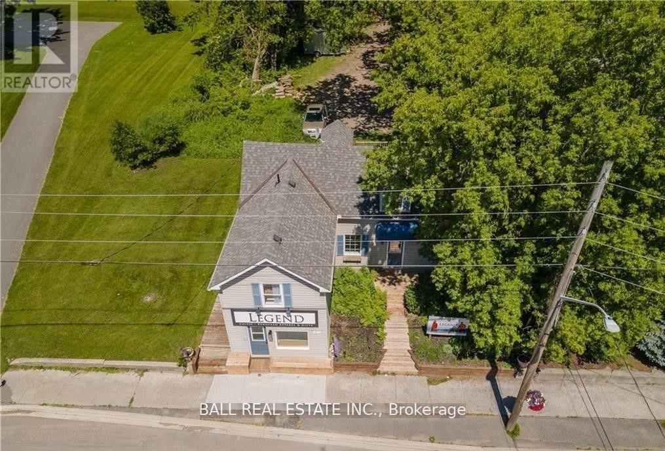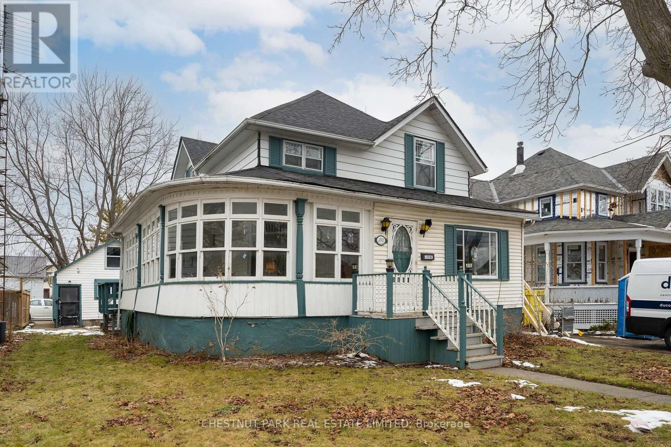LOADING
140 Stonehouse Street
Goderich, Ontario
Welcome to 140 Stonehouse Street in Goderich,ON. This 3 bedroom, 1 bathroom home that offers endless opportunities for customization. With beautiful hardwood flooring in the living and dining areas, this property exudes a warm and inviting atmosphere. The main floor bedroom provides convenience and flexibility, making this home suitable for various lifestyles. Whether you need a private space for guests, a home office, or a playroom for little ones, this additional bedroom offers versatility. This property is perfect for first-time home buyers looking to enter the market. The affordable price and potential for customization allow you to create your dream home without breaking the bank. Investors will also find value in this property, as it offers the opportunity to add value and generate rental income. Located in a great area, this home provides access to amenities, schools, and transportation options. The desirable location ensures convenience and a high quality of life for its residents. With endless potential to make it your own, this 3 bedroom, 1 bathroom home is an ideal choice for those looking to downsize. You can customize the space to suit your needs and preferences, creating a comfortable and manageable living environment. Don't delay! Contact your REALTOR® today to schedule a viewing of this affordable and customizable home. (id:37841)
Royal LePage Heartland Realty (God) Brokerage
54 Mill Road E
Brucefield, Ontario
Nestled in the village of Brucefield, this beautiful home presents a perfect opportunity for first-time buyers or those seeking efficient, low-maintenance living. Step into this move-in ready beauty, where comfort meets convenience in every corner. Experience the ease of one-floor living with a cozy layout that includes a welcoming living room, two bedrooms, a full bath, and a practical eat-in kitchen with the convenience of main floor laundry. The vinyl plank flooring adds a touch of modern elegance, complementing the tasteful decor throughout the home. Say goodbye to worries about maintenance with updated windows and a steel roof, ensuring peace of mind for years to come. Entertain effortlessly in the spacious outdoor area, complete with a concrete pad for gatherings, a partially fenced yard for privacy, and professional landscaping that enhances the curb appeal. The garage is a true gem, featuring a front portion with roll-up doors, perfect for hosting gatherings regardless of the weather. Additionally, a 25ft workshop/detached garage awaits, offering endless possibilities as a hobby space, home gym, or extra hangout spot, complete with heat and hydro. Situated just a short drive away from the breathtaking shores of Lake Huron, where you can enjoy the most spectacular sunsets nature has to offer. Don't miss out on the chance to turn this house into your dream home. Seize the opportunity to embrace comfortable, carefree living in this Brucefield Ontario. (id:37841)
Royal LePage Heartland Realty (Seaforth) Brokerage
136 Avonton Road
Sebringville, Ontario
Are you looking for a unique home on a property that can accommodate all of your toys, tools & trucks? Head just a few kms outside of Stratford & you'll find exactly that at 136 Avonton Rd. in Sebringville. This inviting 3 bedroom, 2 bath home offers a functional floor plan with updates galore (bathrooms, flooring, lighting, fresh decor). A warm family room greets you when walk in the front door. Tucked beyond is a bedroom, a renovated 3-piece bath & a mudroom for easy access to the yard. The living room showcases a wall of east-facing replacement windows & a natural fireplace with stone & barn board accents. The L-shaped kitchen with gas stove is the perfect spot to make your favourite recipes & the dinette right beside it is the perfect spot to enjoy them. Sleep tight on next level in a primary bedroom that offers a full-sized dressing room (or convenient nursery). The third bedroom & another renovated 4 piece bath rounds out the upper living space. The outdoor space & outbuildings are equally impressive! Park your fleet & your trailer in the expansive driveway & use the detached garage for storage or your projects. Plus there's a newly constructed 12 ft x 20 ft insulated building with electrical & laminate floor - Home office, man cave or just a special space for your toys. This property on the outskirts of town checks all of your family's boxes, so it's time to check it out! (id:37841)
Home And Company Real Estate Corp Brokerage
10 Dufferin Street Unit# 20
Norwich, Ontario
ECONONMICAL LIVING! 3 bed, 1 1/2 bath condo with finished rec room.Just a couple minutes walk to public school and community centre. Patio door from living room to backyard. Backs onto a small field so no rear neighbours. Relax and BBQ on patio or sit and chat with your neighbours in front. Basement has large utility room with workbench and washer/dryer. Plenty of space for storage including cold storage room. Monthly fees include snow removal from parking, lawn maintenance, garage removal and exterior building insurance. Ideal for a small family. Walk to downtown, groceries, etc., (id:37841)
RE/MAX Tri-County Realty Inc Brokerage
600 Talbot Street Unit# 907
London, Ontario
You'll need to search far and wide to find another 4-bedroom apartment condo like this! Fabulous, tremendous space in this 1700 sq ft penthouse-style condo. Complete with engineered hardwood flooring throughout. Brand new whole house heating and cooling units(November 2023)The primary bedroom, featuring an ensuite bathroom and walk-in closet, opens to a spacious 240 sq ft private rooftop terrace overlooking the river valley and downtown. Imagine the sunset views - spectacular! Just a five-minute walk from Victoria or Harris Park, schools, churches, and Richmond Row restaurants and shopping. There are also two other balconies facing north. This is a large suite on a very quiet floor with only one other owner on this side of the building. Plenty of visitor parking and extra underground owners' parking - one space comes with the condo, but you may rent extra spaces. This non-smoking building has been updated in recent years, including exterior, lobby, saltwater pool with hot tub, sauna, exercise room, games room, tranquil grounds, BBQ, and patio. Appliances included. (id:37841)
Royal LePage Brant Realty
113 Munro Circle
Brantford, Ontario
Welcome to 113 Munro Circle, the impressive Waverly model located in the highly sought after West Brant community! This impressive brick & stucco home has been customized with high end finishes and attention to detail throughout, offering 4 beds, 4 baths, a fully finished basement and backyard retreat you’ll enjoy this summer. The exposed aggregate concrete offers curb appeal as it flows into the walk-way & steps as you make your way to the upgraded front door w/sidelights & transom window. The alluring 2-storey foyer offers a bright & airy feeling upon entry of the home. LED pot lights, wainscotting & upgraded light fixtures are what prospective buyers want. The immense open concept floor plan offers a gorgeous dining room, living room w/custom built entertainment unit with natural gas fireplace and custom kitchen by Trillium kitchens. The kitchen is spectacular! The high gloss cabinetry is modern and chic w/quartz countertops & backsplash. Custom glass uppers add a modern flare, with ample cabinet & counter space that provide a functional aspect to this chef's kitchen. Features include a large pantry, under cabinet lighting and SS appliances including a gas stove. Off the kitchen are garden doors that lead you to your composite deck with glass railings & sitting area beneath the gazebo. Fully fenced and landscaped, this backyard oasis offers stamped concrete walkways and pad that currently is the home for a hot tub & sauna! This is the perfect place to relax this summer! Make your way up the winding staircase to your 2nd level where you’ll find a luxurious primary suite that offers a walk-in closet and ensuite bathroom equipped with his &d her vanity, soaker tub and glass shower. 3 addt’l bedrooms, a full bathroom and bedroom level laundry complete this space. We're not finished! The basement is fully finished with a rec area w/custom entertainment unit, games area & area for a bar. A 2-piece bathroom and storage complete this space. (id:37841)
Revel Realty Inc
55 Elgin Avenue
Simcoe, Ontario
Welcome home to 55 Elgin Ave, Simcoe. This stunning home offers 4 generously sized bedrooms, 2 bathrooms and has lots of upgrades. Located close to great schools, shopping, parks, and has amazing neighbours! The first thing you will notice is the large covered front porch, this is the perfect place to sip your morning coffee. Step inside to the spacious foyer, offering plenty of space to move around and greet your guests. The main floor features a thoughtfully laid-out floor plan, seamlessly connecting each room creating a wonderful flow. The neutral paint colour throughout (2024) creates a welcoming atmosphere. Recent updates include a brand new kitchen in 2024, featuring white cabinets with soft-close drawers, laminate countertops, and new flooring. The large dining room can comfortably seat 8-10 people. The second level has four large bedrooms, all carpeted and were professionally cleaned in 2024. The industrial-themed four-piece bathroom on the second level is close to the bedrooms, while the two-piece bathroom on the main floor, featuring new flooring (2024), provides added convenience for your guests. Dive into summer fun with the above-ground pool, complete with a recently replaced liner in 2021. The backyard is fully fenced and has an outdoor dog kennel offering privacy and security for your furry friends. A highlight of the property is the large detached garage, boasting 396 sqft of space and is equipped with hydro for all your storage and workshop needs. Additional features include a large sunroom, where every moment is bathed in the warm glow of natural light, patio door access to the back deck, new roof in 2016 and plenty of room for storage in the basement. The property has been meticulously maintained and is move-in ready. Don’t miss out on the opportunity to make this beautiful property your forever home. Don’t forget to check out the feature sheet for the full list of upgrades. (id:37841)
Revel Realty Inc
534 Grey Street
Brantford, Ontario
Welcome to this beautiful townhome in desirable neighborhood of Echo Place. The main floor features open concept kitchen, dining and living space with tons of natural light. Second floor features 3 bedrooms and 2 full bathrooms with a loft. Lots of space for the family! This Property is minutes Of 403 highway, schools and all other amenities. Tenant Is Responsible for all utilities including Hot Water Tank Rental, Grass Maintenance & Snow Removal. (id:37841)
Century 21 Heritage House Ltd
15 Jackman Rd
Clarington, Ontario
You get an easy peaceful feeling in this delightful bungalow in beautiful Clarington. Over 1500sqft of finished living space in this 3+1 bedroom, 2 bath home. Charming curb appeal is the first attraction, with its newly created patio entrance. Open the door to gleaming hardwood floors,lots of natural light, an updated kitchen with quartz counter, coffee bar and oversized picture window. The 3 bedrooms are spacious and bright, as the home has been freshly painted a lovely warm white. Thousands invested on the lower level. Recent renovations transformed the space to a modern efficiency equally charming and functional. Suitable to many, it has a kitchenette, cozy living room, pot lighting, big bedroom and its own 3 pc bath. Now step outside to see a tall cedar hedge fully fenced 66 x 124 private backyard with no houses behind, rare in any community! The refinished deck with gazebo spans almost the entire house. Enjoy the established perennial gardens, fire pit, and magnificent tree. The breeze-way from the deck to the garage is very handy. Located close to restaurants, shopping, bus route, schools, a church and down the street a popular fishing spot. 15 Jackman Rd is a special place where privacy is a privilege! (id:37841)
Affinity Group Pinnacle Realty Ltd.
104-20 Hillside Meadow Dr
Quinte West, Ontario
Hillside Flats Phase 2 Condominium building located on Hillside Meadow Drive. This 2 bedroom unit is 865 sq ft and located on the main level and offers kitchen, dining area, living room, 2 bedrooms, 4 pc bathroom and utility room. Kitchen appliances included in the purchase price - fridge, stove, dishwasher, and utility room with stackable washer and dryer. Purchasers will be able to select from 4 different colour palettes that have been carefully selected by the Design Team. (id:37841)
RE/MAX Quinte John Barry Realty Ltd.
4272 Highway 7
Asphodel-Norwood, Ontario
Multi use property. This property has a commercial storefront access to busy Hwy 7 and a vacant residential unit upstairs. There is an additional vacant lot at the rear of the property fronting on Cty Rd 45. The commercial space has three separate access doorsfor multiple uses. The upper residential area has two bedrooms, large living room and kitchenwith new flooring and paint throughout. A large deck at the rear of the upper level gives good privacy. Located in the heart of the thriving village of Norwood. Norwood has experienced and is continuing to experience fast growth in the area. Hwy 7 is one of the busiest roads in the province. Don't miss this opportunity to have a business and live in the same property with huge potential. Rental of the residential could bring approx $1600 per month and the commercial approx $1,000 per month. (id:37841)
Ball Real Estate Inc.
212 Wellington Main St
Prince Edward County, Ontario
Being offered for sale for the first time in over 30 years, this charming two storey home is located in one of The County's most desirable areas, Wellington. This lovely Main Street home, mere steps from the famous Wellington Beach, offers 3 bedrooms, and 2 bathrooms as well as a large eat in kitchen. The wonderful spacious dining room, living room and sitting room all boast original tin ceilings. The detached workshop can easily be converted back into a garage. Enjoy your morning coffee in the classic enclosed curved wrap around front porch or take a short walk to enjoy all the amenities Wellington has to offer. This lovely home must be seen to be appreciated. (id:37841)
Chestnut Park Real Estate Limited
No Favourites Found
The trademarks REALTOR®, REALTORS®, and the REALTOR® logo are controlled by The Canadian Real Estate Association (CREA) and identify real estate professionals who are members of CREA. The trademarks MLS®, Multiple Listing Service® and the associated logos are owned by The Canadian Real Estate Association (CREA) and identify the quality of services provided by real estate professionals who are members of CREA.
This REALTOR.ca listing content is owned and licensed by REALTOR® members of The Canadian Real Estate Association.





