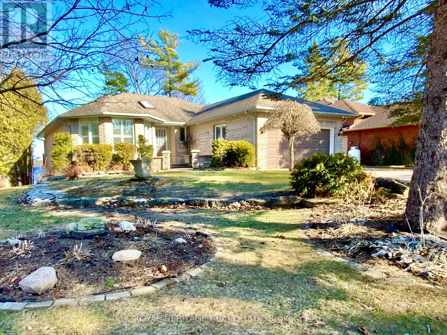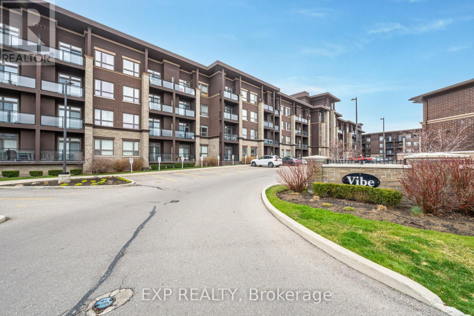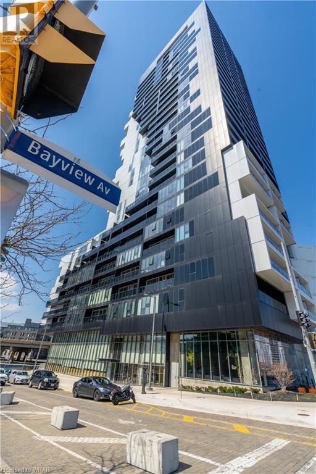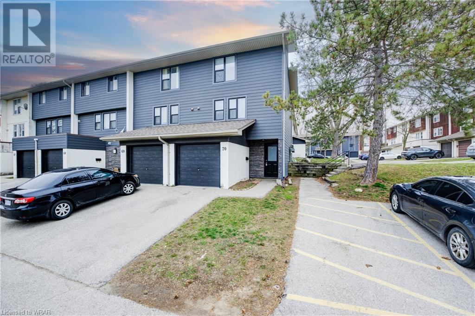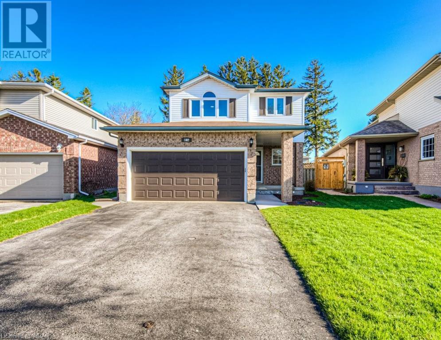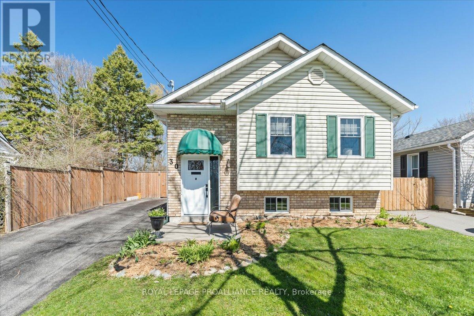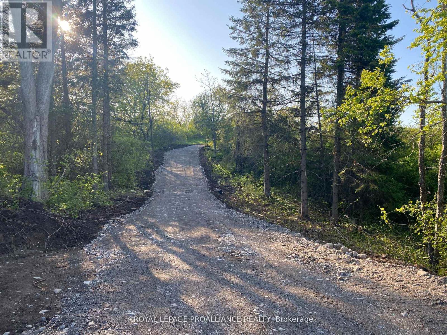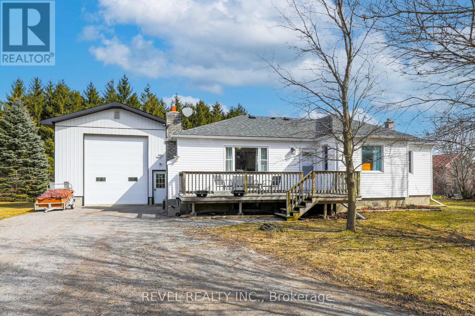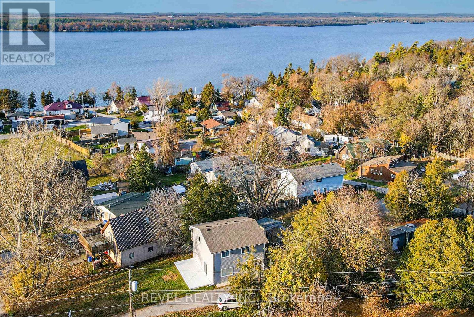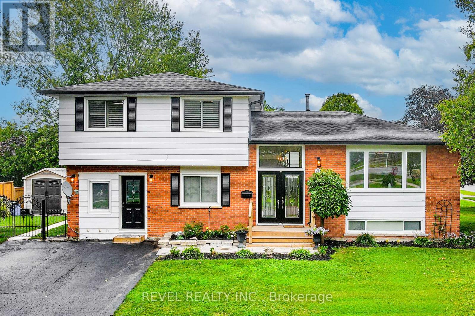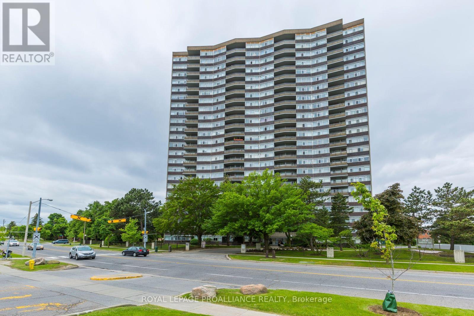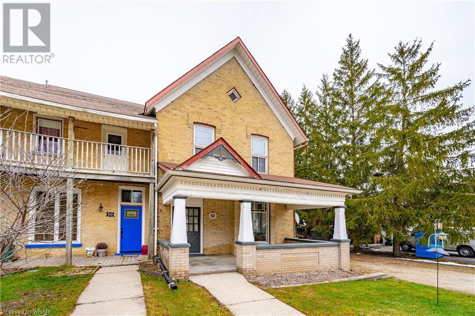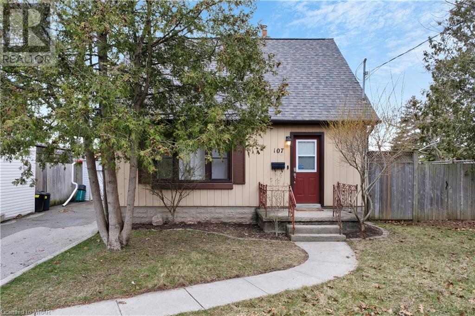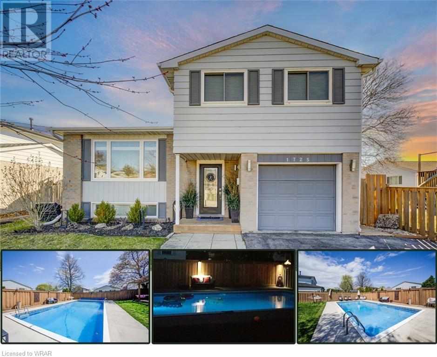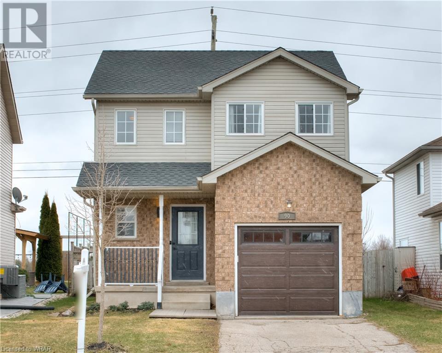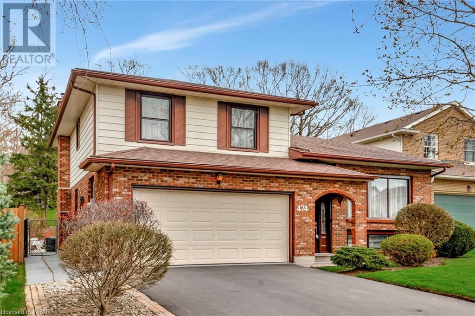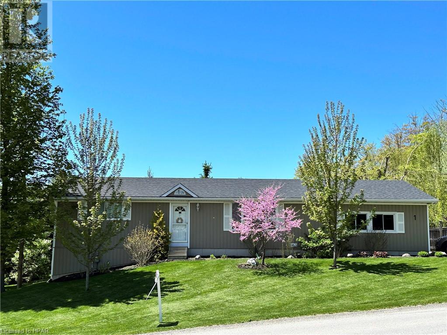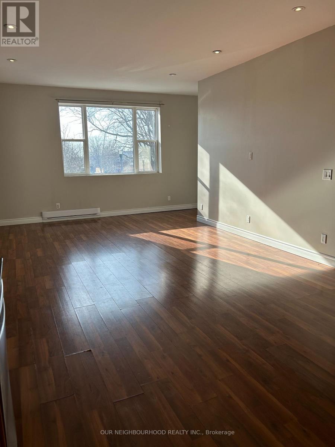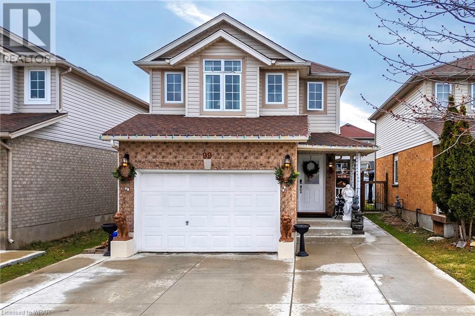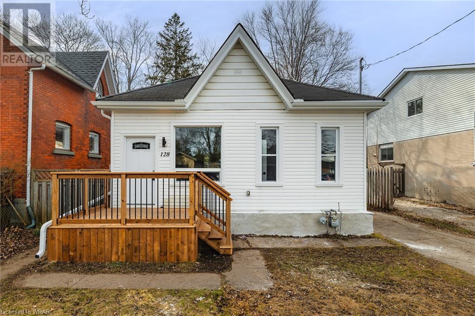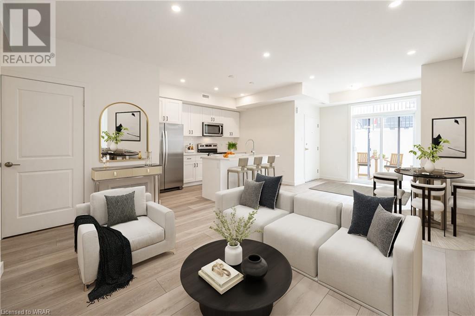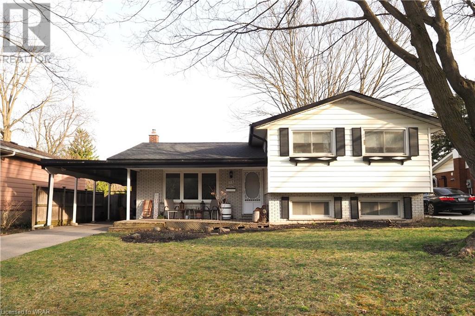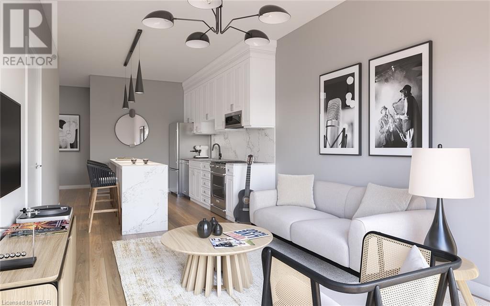LOADING
68 Navigators Tr
Kawartha Lakes, Ontario
Wide open Pigeon Lake & Boyd Island views! Elevate this space to your taste and enjoy a lifestyle beyond compare. Desirable level entry bungalow w/3000+sqft, 3 bedrooms & walk out lower level to clean waterfront w/access to the Trent Severn system from your dock. Residents love their Port 32 lifestyle not to mention high speed internet, proximity to shops & amenities, 4.5 miles of trails, parkettes and Shore Spa & Marina Club. Members enjoy exclusive use of an outdoor swimming pool, lakeside patio, tennis courts, gym, library, games room & social activities to stay fit & fabulous in retirement. Bobcaygeon has a thriving Theatre community, Farmers markets, Fall fair, excellent local Golf courses & an assortment of service clubs. 40 Minutes from Lindsay/Peterborough for Big Box shopping / 90 minutes from the GTA. Come experience all that Port 32 has to offer! (id:37841)
Royal Heritage Realty Ltd.
#205 -5010 Corporate Dr
Burlington, Ontario
Discover modern condo living in this 1-bed, 1-bath unit in upscale Burlington. Enjoy open-concept living, a sleek galley kitchen with a breakfast bar and stainless steel appliances, a spacious bedroom with a walk-in closet, in-suite laundry, a large storage locker and underground parking. Prime location near highways, dining, shopping, parks, schools and GO Transit. Building amenities include gym, party room, visitor parking, and rooftop patio with a barbeque. Kitchen appliances are from 2022, washer and dryer are from 2019, the condo fees cover heating, cooling and water. Don't miss out - schedule your showing today! (id:37841)
Exp Realty
170 Bayview Avenue Unit# 803
Toronto, Ontario
Live in style with this sleek loft-style one bedroom, one bathroom unit in the heart of the Canary District Waterfront Communities. With the high ceilings, open concept design, and balcony view of the skyline, this unit provides the perfect balance of city life while being connected to parks, trails, and one of the most nature connected neighborhoods in the city. Kitchen provides modern living with built-in and integrated appliances with ample storage space. Amenities galore inclusive of 24 hour concierge/security, fitness center with top-of-the-line equipment, yoga studio, 2 floor party room, office space, reading room, hobby and craft room, kids play room, outdoor pool and lounge area. River City 3 has the perfect balance between modern living, socialization, nature, and all the living necessities for a first time home buyer or investor. Please see realtor remarks for further details on the listing, and YouTube for Vtour. (id:37841)
Peak Realty Ltd.
135 Chalmers Street S Unit# 70
Cambridge, Ontario
Sparkling, bright and clean VACANT unit! Care free, Fully renovated 2 bedroom, 1 bath property in the respected Cambridge Community. Recently Remodeled unit, in a private residential complex, with plenty of natural light throughout both floors. All new laminate flooring throughout- carpet free! Spacious new kitchen has a great deal of upgrades including soft close cabinets, back splash. 3 Quality kitchen appliances include Fridge, Stove and dishwasher. Spacious living and dining areas, great for everyday life and for entertaining family and friends. Walk out sliders to your private and fenced patio area to rest and relax! Each bedroom has ample space, newer paint. This unit has been tastefully designed and it is apparent in every room. List of additional improvements include all newer windows, patio slider door, front door with side light, all exterior Novik brick siding. Central air, water softener, Newer washer, dryer included! Enjoy the benefits of a garage with man door to the interior and private parking space for 2 cars. Low condo fees! Close to all amenities, public transportation and walking trails. (id:37841)
RE/MAX Twin City Realty Inc.
102 Queen Charlotte Crescent
Kitchener, Ontario
FIRM OFFER ACCEPTED AND AWAITING DEPOSIT. MOVE IN AND ENJOY this beautifully maintained home. One of the many big selling features of this property is it’s pie shaped lot large enough for a pool, quiet crescent, HUGE composite deck, pretty landscaping, double wide driveway, lots of street parking, mature trees giving privacy, garage access to side yard, gas bbq line, and more. The home is finished top to bottom and boasts vaulted ceilings in the living room, updated kitchen with granite counters and an island, king sized principal bedroom with ensuite bathroom, newly updated basement with linear fireplace and a bar fully equipped with a keg fridge! Windows 2018. Full list of upgrades and features listed on the property brochure. Walk to trails, Sunrise Shopping Plaza, parks, restaurants, schools, and highway access is just 5 minutes away. Truly a great home. (id:37841)
RE/MAX Twin City Realty Inc.
30 Caroline St
Kawartha Lakes, Ontario
Move in ready! Welcome to this gorgeous, immaculate, and lovingly maintained home, completely renovated top to bottom with quality finishes and workmanship. Including new flooring, doors & trim throughout; new bathrooms; finished basement; 4 spacious bedrooms; approx total of 1800 sq ft of finished living space up and down, a new kitchen with gas stove that leads outside to a private side deck. A fully fenced yard with a new stone patio for those summertime BBQ's and family gatherings around the outdoor fireplace. Walking distance to downtown and in the heart of Kawartha Lakes. Perfect for families or downsizers! Be in your new home by summertime and enjoy all that the Kawartha Lakes area has to offer year round! **** EXTRAS **** Flexible Closing (id:37841)
Royal LePage Proalliance Realty
Pt Lt 24 Pt 1 County Road 9
Alnwick/haldimand, Ontario
BUILDING LOT -fronting on County Road # 9 and tucked in behind your own mixed forest, sited in a meadow with southern exposure. This private setting and spacious 2.29 acres filled with song birds and visits by whitetail deer and only 1/2 km to the intersection of County Road 9 and County Road 45, driveway roughed in from property line. Make this your next building site. (id:37841)
Royal LePage Proalliance Realty
2326 Elm Tree Rd
Kawartha Lakes, Ontario
Step into the charm of Cambray with this inviting bungalow boasting 3+1 bedrooms, an open concept layout, and abundant natural light through its large picture window. Enjoy the convenience of an entertaining island and breakfast bar in the kitchen. Retreat to the fully finished basement with a cozy rec room, and appreciate the attached garage's high ceilings and drive-thru doors. Nestled on a spacious country lot in town, with no homes behind, this property offers tranquility and privacy. With recent upgrades, it's ready to become your next cherished home. Schedule a showing today! (id:37841)
Revel Realty Inc.
36 Birchcliff Ave
Kawartha Lakes, Ontario
Welcome To 36 Birchcliff Ave, This Beautiful 3 Bedroom, 2 Bath Home Is Set On A Corner Lot With Gorgeous Views Of Sturgeon Lake. Main Floor Open Concept Living room With Walk Out To Deck. Eat In Kitchen, Powder Room & Walk Out To Side Yard. Upper Level Has 3 Bedrooms & Full Bathroom. Primary Bedroom Has Patio Doors & Walk Out To Small Balcony/Deck. Large Spacious Yard, Plenty Of Room For Parking, Close To The Park, Steps To The Waterfront & Local Marina. This Home Has Newer Flooring 2023, Vinyl Siding 8 Months & Roof 1.5 Years Old. Book A Showing Today & Make This House Yours. (id:37841)
Revel Realty Inc.
1 Elaine Dr
Kawartha Lakes, Ontario
Stunning 5-Bed, 2-Bath Side-split home is located in the Northward of Lindsay with Legal Apartment. Features include beautiful hardwood floors and a recently updated white kitchen with solid surface counters & backsplash. The home has been outfitted with new wiring and offers the convenience of both main floor and lower level laundry facilities. Abundant natural light streams in through the bright windows with open concept living/dining. Bedrooms are generously sized, with a semi-ensuite in the primary suite. This stunning corner lot home boasts a large back deck, custom stone walkways, and a garden shed for outdoor enthusiasts. An elegant iron fence and a double front door entry add to its curb appeal. The lower level of the home has a legal apartment complete with separate entrance, kitchen, living area, walk-out access to yard, two additional bedrooms, a bathroom, and a utility storage area & current perfect tenants. Easily converted back to full layout with staircase still in place from main to lower should you wish to convert back. This property is conveniently situated within walking distance to schools, places of worship, a splash pad, shopping options, and the hospital, making it an ideal choice for families and those seeking a central location. Eaves replaced 2022, roof 2021, furnace on annual maintenance program. This home has everything to offer & ready for you to move in. (id:37841)
Revel Realty Inc.
#1604 -3151 Bridletowne Circ
Toronto, Ontario
Absolutely stunning 2 bedroom + den, spacious open living-room/dining-room 2 w/o to large balcony, smooth ceiling with multiple pot lights, enclosed den w French doors & ornamental electric fireplace, newer kitchen w custom white solid wood (maple) cabinets, Quartz counter-top,, stainless steel appliances, upgraded electrical 2 - 3 way dimmers, newer porcelain tile in foyer & kitchen, 2 parking spaces!!! full-size washer. Indoor Pool, Gym, Party Room, Tennis Courts, Visitor Parking. Within walking distance to one of the area's best-rated schools, Beverly Glen Junior PS, Immediate occupancy possible. Easy to rent, as well! **** EXTRAS **** 2 parking spaces, en-suite locker. Needs to be seen to be fully appreciated. Immediate occupancy possible!! Condo fees include everything! Within walking distance to one of the area's best-rated schools, Beverly Glen Junior PS. (id:37841)
Royal LePage Proalliance Realty
52 Main Street E
Drayton, Ontario
Welcome to 52 Main St E, in the lovely, quaint town of Drayton. If you're looking for that small town, character home, you have come to the right place! Large lot to enjoy all year round hobbies, a large front porch and ample driveway space! A large entryway greets you into a spacious main floor. High ceilings, stain glass windows and lovely wood accents throughout the home bring out its character! The main floor features a 2pc bath, dining, living, kitchen, family room and storage space! Great for a growing family. On the second level you'll find 3 spacious bedrooms and a 4pc bath. All bedrooms & bathroom have had new flooring installed. Finally, enjoy the large backyard with a great-sized deck in the warmer months, perfect for entertaining! Book your showing today! (id:37841)
Keller Williams Innovation Realty
107 Rutherford Drive
Kitchener, Ontario
Welcome to your charming abode, where modern updates meet cozy comfort in this delightful storey-and-a-half home, complete with a fully fenced backyard. Boasting 2 bedrooms and 2 bathrooms, with the added bonus of a spacious rec room in the fully finished basement, which could easily double as a third bedroom. The bright and airy kitchen, updated with sleek finishes, features an inviting island overlooking the family room, perfect for gatherings and everyday living. Step outside to discover a convenient shed equipped with a roll up door, ideal for storing garden tools, recreational equipment and more. Situated for utmost convenience, this property offers easy access to all amenities and major highways, including highways 7/8 and 401. Welcome Home to comfort and convenience! (id:37841)
Royal LePage Wolle Realty
1725 Briarwood Drive W
Cambridge, Ontario
POOL and backyard OASIS! On top of a contemporary and updated entertainers paradise of a home! Custom lighting at front, side and back yard of property. Pool with many different lighting settings creates an ambiance and backdrop like no other. Interior features: open concept living areas, gas hook-up on deck for BBQ, newly renovated bathrooms with custom niches & soaker tub, new back fence & deck, concrete around pool freshly resurfaced, brand new custom entertainment unit in family room with 100” Napoleon electric fireplace with multiple lighting settings, 2 x retracting screens for sun protection and privacy on back deck. Pool will be professionally opened on April 17 and all equipment was replaced in the last 3 years. Walking distance to restaurants, mall, groceries, and walking trails. Easy access to the 401. Quiet and safe neighbourhood with incredible and loving neighbours. Come and see for yourself why this should be the next place you call home! (id:37841)
RE/MAX Twin City Realty Inc.
90 Milligan Street
Fergus, Ontario
Welcome to 90 Milligan Street, a charming retreat nestled in Fergus. Boasting a prime location with easy access to Highway 6 and a plethora of amenities, this carpet-free home offers a seamless blend of comfort, convenience, and tranquility. Step into the spacious living room, flooded with natural light from the large window, creating a welcoming ambiance for relaxing or entertaining. The kitchen features stylish wooden cabinetry, new island and quartz countertop with backsplash (2022) and stainless steel appliances, providing both functionality and aesthetic appeal for culinary enthusiasts. Adjacent to the kitchen, the dining area offers convenience and charm with glass sliding doors that open onto the back deck, perfect for al fresco dining or enjoying the serene backyard views. Upstairs, the bright primary suite awaits, offering ample natural light, a spacious walk-in closet, and convenient access to the four-piece bathroom with new tub surround for ultimate comfort and privacy. Two additional bedrooms provide plenty of space for family members or guests, with hallway access to the well-appointed bathroom, ensuring everyone's needs are met. The finished basement adds valuable living space with a spacious rec room adorned with pot lights, a convenient two-piece bathroom, dedicated storage space, and access to utilities and laundry facilities. Step outside and unwind in the quiet backyard oasis, complete with a large deck, shed for storage, and no back neighbours. Enjoy the scenic walking trail located between the fence and the farm land behind, providing a peaceful backdrop for outdoor activities. Conveniently located just off Highway 6, this home offers easy access to parks, schools, shopping, and all amenities, making it an ideal choice for families and commuters alike. Experience the best of both worlds with serene rural views and urban convenience right at your doorstep. Don't miss out on the opportunity to make 90 Milligan Street your new home sweet home. (id:37841)
Peak Realty Ltd.
474 Grand Ridge Drive
Cambridge, Ontario
Welcome to the custom-built home at 474 Grand Ridge Drive, first time ever offered and making its market debut! Nestled in the desirable neighborhood of West Galt, this multi-level masterpiece boasts 3 bedrooms, 2.5 baths, and over 2,700 square feet of living space, promising a lifestyle of unparalleled elegance and convenience. Upon entering, you’re welcomed by the warm embrace of the spacious living area and dining room, adorned with gleaming hardwood floors that guide your gaze toward the cascading natural light flooding the room. The heart of the home, the eat-in kitchen, is perfect for culinary adventures and gatherings with loved ones. Picture-perfect windows frame views of the lush, expansive lawn, a haven for relaxation and outdoor enjoyment. Heading to the upper level you discover three generously proportioned bedrooms, each adorned with new luxury vinyl flooring, offering comfort to every resident and guest. The primary suite boasts ample closet space and a freshly updated four-piece cheater ensuite, ensuring a restful retreat after a long day. The sunken family room with a wood fireplace offers a cozy atmosphere on those chilly nights. With patio doors leading to the outside, you will find a sprawling, fully fenced rear yard, offering privacy and seclusion for outdoor leisure. Imagine lounging in the shade of the gazebo on the poured concrete patio, surrounded by the symphony of nature, creating cherished memories with family and friends. The extra deep lot is perfect for those considering installing a pool. Conveniently located just minutes from all amenities, this pristine property offers the epitome of urban convenience without sacrificing the tranquility of suburban living. Roof 2012. Driveway redone (2024). LVP Flooring in bedrooms and hallway (2024). (id:37841)
RE/MAX Twin City Realty Inc. Brokerage-2
4322 Bampfield Street
Niagara Falls, Ontario
For more info on this property, please click the Brochure button below. This home has a beautiful view of the Niagara gorge from the living room . Nestled in a quiet and well kept neighbourhood. Directly across from a heritage home “ the Bampfield estate “. Ten minutes walk from downtown/ casinos / multiple restaurants and entertainment sources. Beautiful and bustling town . Yet with a small town feel. 1 hour commute to Toronto. Master bedroom has in suite stand alone bath tub . Hardwood threw out. Finished walk out basement apartment. Laundry room . Hardwood pocket doors on main floor . New energy efficient furnace and central air condition was installed last summer. This is a beautiful two story brick home and built to last . Beautiful area for walking and bike riding. A very private feeling property . There is also a micro vineyard on the front lawn that produces approximately 100 bottles of Pinot noir wine. The house is approximately 150 ft from the Niagara gorge and has a wonderful view of it , through out the picturesque seasons . What it presents is tranquility at its finest. With the sound of Niagara Falls and gorge you’ll relax with ease, and sleep in peace. A very beautiful spot ! A brand new garage door is on order and being installed upon arrival. (id:37841)
Easy List Realty
1 Hidden Valley Lane
Bayfield, Ontario
Nestled in the heart of the charming village of Bayfield, this exquisite 4-bedroom, 2-bathroom bungalow offers a quintessential coastal lifestyle like no other. Filled with timeless charm and modern updates, this home is a serene retreat just moments away from the Bayfield Marina and a private beach access leading to the expansive sandy shores of North Beach. Step inside to discover a meticulously renovated interior, where every detail has been thoughtfully curated to enhance both style and comfort. The main level features a spacious living area, ideal for gatherings with loved ones, while the open concept kitchen features sleek appliances and island for guests to gather. The sunroom with large windows is a perfect spot a home office or a place to sit and read your days away. The 1.5 car garage is large enough for your vehicle, lawn mower and paddle boards too! As you ascend to the self-contained lower level, you'll find additional living space, providing endless possibilities for a home office, media room, or guest accommodations. Outside, a lush yard offers a tranquil oasis for outdoor entertaining or simply unwinding amidst the picturesque surroundings. Enjoy lazy days at the beach, partake in water sports and boating adventures, or explore the vibrant local scene along Bayfield's quaint main street, where charming restaurants, boutiques, and galleries await. With breathtaking sunsets painting the sky each evening, this coastal haven promises a lifestyle of relaxation, recreation, and endless memories. This could be your next affordable home, cottage or possible investment rental opportunity in Bayfield. Don't miss your chance to experience the best of Bayfield living in this stunning bungalow retreat. Make an appointment today to see it for yourself! (id:37841)
RE/MAX Reliable Realty Inc.(Bay) Brokerage
6 Victoria Sq
Cramahe, Ontario
""Prime Location"" Spacious 2 bedroom, 1 bath unit is available for rent. Couple minutes to 401 and all other amenities, situated in front of Victoria Park right in ""Downtown Colborne"" . With almost 10 feet ceiling, and big windows, the space is filled with so much natural light throughout the day. All the appliances are included- stove, fridge, dishwasher, microwave, washer-dryer. (id:37841)
Our Neighbourhood Realty Inc.
99 Cotton Grass Street
Kitchener, Ontario
Welcome to 99 Cotton Grass Street, where suburban bliss meets modern charm in the heart of Kitchener West! This delightful abode boasts 3 bedrooms, 2 bathrooms, and a plethora of perks for the whole family. Step inside to discover a sun-soaked open concept layout adorned with lustrous hardwood floors, a chic white kitchen updated in 2014 with quartz countertops (2019), and shiny stainless-steel appliances (except dishwasher, 2021). The main floor also hosts a convenient powder room and leads to your own private backyard retreat with a sprawling deck, perfect for summer BBQs and relaxation. Ascend the newly installed (2020) hardwood staircase to find a cozy haven, featuring three bedrooms including a spacious 18 ft primary suite with a walk-in closet. The main bathroom dazzles with a fresh quartz countertop (2019), while the garage offers inside entry and the driveway boasts triple-wide concrete (2019) provides ample parking for the Automobile enthusiast. With bonus features like newer washer and dryer (2020) and roof shingles circa 2018, plus proximity to top-notch schools, parks, and easy highway access, this home is the epitome of family-friendly living wrapped in style and convenience! (id:37841)
Exp Realty
128 Bay Street
Stratford, Ontario
Welcome to 128 Bay Street, located in the charming town of Stratford! This professionally renovated home includes 3 bedrooms and 1 bath. The open-concept layout is perfect for entertaining. The key living space naturally flows into a kitchen equipped with new, never-used appliances. The property features a large deck off the kitchen leading into a backyard with mature trees providing lots of privacy. The home offers ample driveway space allowing for three vehicles. Enjoy peace of mind knowing that the plumbing, furnace, water heater, and AC were updated in 2024, and wiring in 2020. Don’t miss out on the opportunity to call this beautiful property your home. (id:37841)
Exp Realty
405 Myers Road Unit# D60
Cambridge, Ontario
*3.99% MORTGAGE FOR 2 YEARS!* THE BIRCHES FROM AWARD-WINNING BUILDER GRANITE HOMES & MOVE-IN READY WITH DESIGNER FEATURES & FINISHES! This one-floor unit boasts 924SF, 2 bed, 2 bath (including primary ensuite), 1 parking space AND BACKS ONTO GREENSPACE! Located in Cambridge’s popular East Galt neighbourhood, The Birches is close to the city’s renowned downtown and steps from convenient amenities. Walk, bike or drive as you take in the scenic riverfront. Experience the vibrant community by visiting local restaurants and cafes, or shop at one of the many unique businesses. Granite Homes' unique and modern designs offer buyers high-end finishes such as quartz countertops in the kitchen, approx. 9 ft. ceilings on the main floor, five appliances, luxury vinyl plank flooring in foyer, kitchen, bathrooms and living/dining room, extended upper cabinets and polished chrome pull-down high arc faucet in the kitchen, pot lights (per plan) and TV ready wall in living room. The Birches offers outdoor amenity areas for neighbours to meet, gather and build friendships. Just a 2 minute walk to Griffiths Ave Park, spending more time outside is simple. Photos are virtually staged. (id:37841)
Royal LePage Wolle Realty
79 Blythwood Road
Waterloo, Ontario
**PUBLIC OPEN HOUSE: SAT & SUN APRIL 27 & 28, 2-4 PM** Don’t miss out on this spacious side split set on a large 57’ x 130’ lot with mature trees. This prime Waterloo location is close to the Sugarbush Park walking trails, the parkway and LRT, St.Jacobs market, as well as walking distance to schools, shopping, and both universities. This home features 3 bedrooms and 2 full baths, lots of natural light, and tons of space for the whole family to enjoy! The main floor features a living room plus a family room with a stone fireplace. The large kitchen offers plenty of cupboard space and is open to the dining room and living room. Off the main floor you'll find a patio and fully fenced backyard perfect for BBQing and entertaining. The upper level features 3 bedrooms and a 4-piece bathroom with a Jacuzzi tub, perfect for relaxing and easing away the stress of the day. The lower level features a spacious rec room and updated 3-piece bathroom. The basement contains a den plus plenty of storage space. Updates include: Water heater (’24), Surge Protected Electrical Panel (’21), Driveway (’21), Water softener (‘19), Windows (’14), Furnace (‘08). Don't miss out on this perfect family home! (id:37841)
Red And White Realty Inc.
93 Arthur Street S Unit# 413
Guelph, Ontario
Welcome to The Anthem! A beautiful new-build condo at The Metalworks, located in the heart of Downtown Guelph! This spacious 1 bedroom, 1 bathroom condo features a gorgeous kitchen with all stainless-steel appliances, an island with a breakfast bar, plenty of cabinet space and a beautiful backsplash. Plus, a cozy living room perfect for movie or game nights with friends with sliding glass doors that lead to your private balcony where you can indulge in breathtaking views of the Speed River and the downtown skyline. The primary retreat features a large walk-in closet for all your storage needs and the suite is complete with a beautiful 4-piece bathroom, in-suite laundry and underground parking available for purchase. You will also love the exclusive building amenities with luxurious designs including a piano lounge, fitness club & cycle room, co-work studio, guest suite, social club, outdoor terrace, sunrise deck and pet spa. The Anthem is perfect for those who love a mix between city and nature with gorgeous trails along the river and a 5-minute walk to the downtown core offering an array of fantastic restaurants, boutique stores, bakeries, vibrant nightlife & much more. With the GO Train within walking distance, you can commute effortlessly adding a seamless blend of convenience and luxury. At The Anthem you can truly experience the best of what Guelph has to offer! Limited number of units available (1 bedroom, 1 bedroom + den, 2 bedroom and 2 bedrooms + den). Call today for more information! (id:37841)
Flux Realty
No Favourites Found
The trademarks REALTOR®, REALTORS®, and the REALTOR® logo are controlled by The Canadian Real Estate Association (CREA) and identify real estate professionals who are members of CREA. The trademarks MLS®, Multiple Listing Service® and the associated logos are owned by The Canadian Real Estate Association (CREA) and identify the quality of services provided by real estate professionals who are members of CREA.
This REALTOR.ca listing content is owned and licensed by REALTOR® members of The Canadian Real Estate Association.





