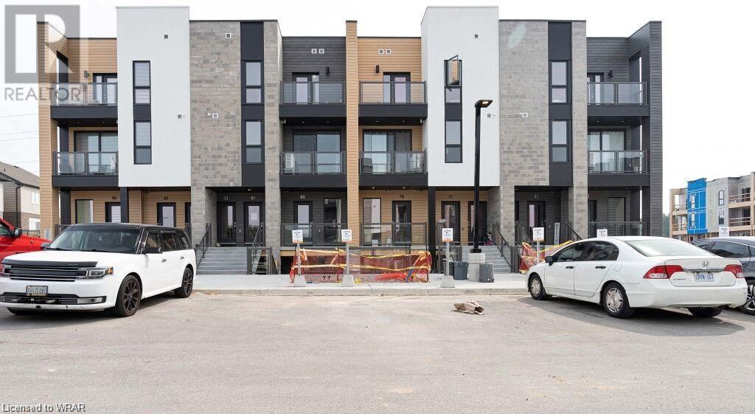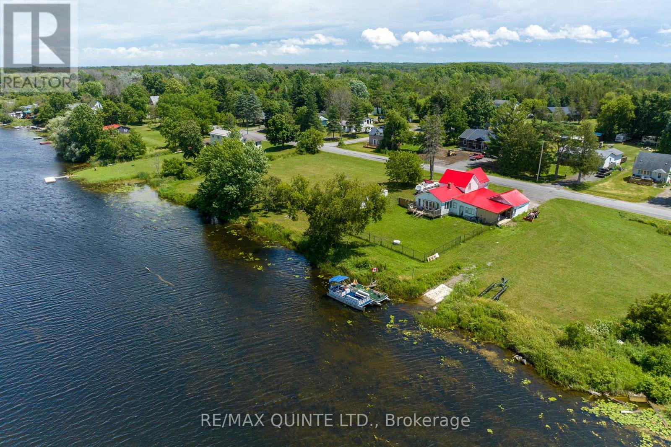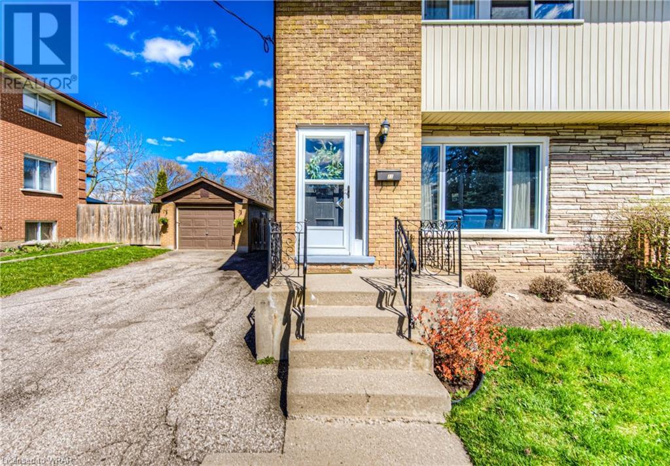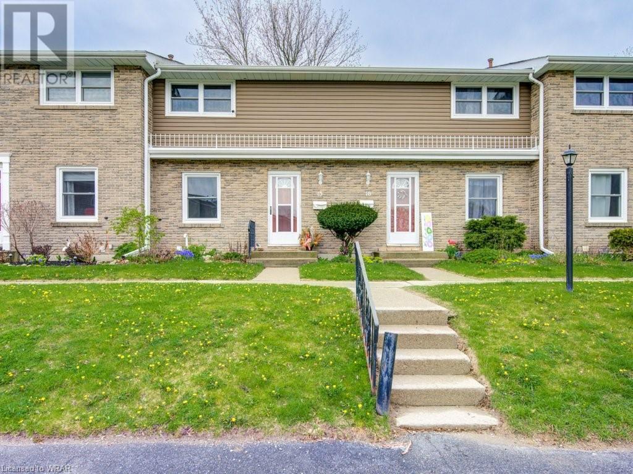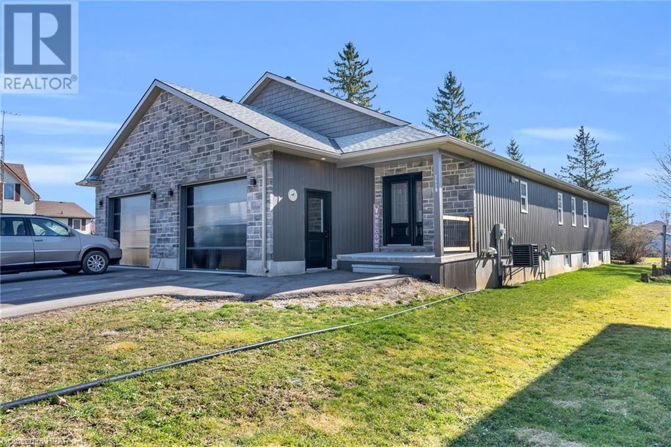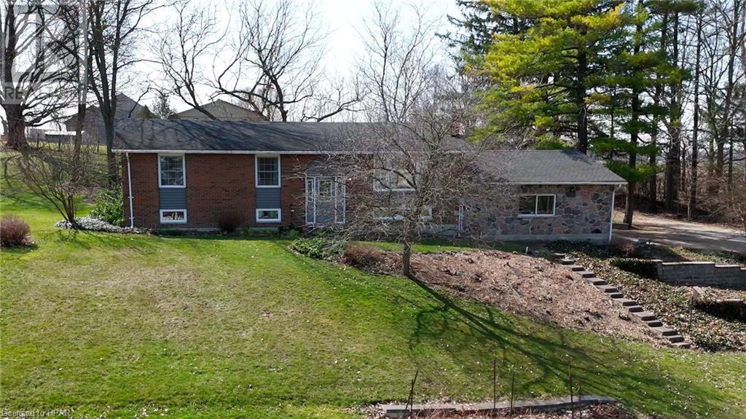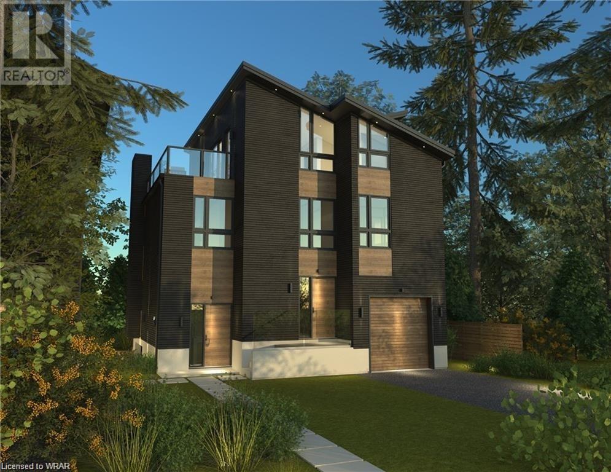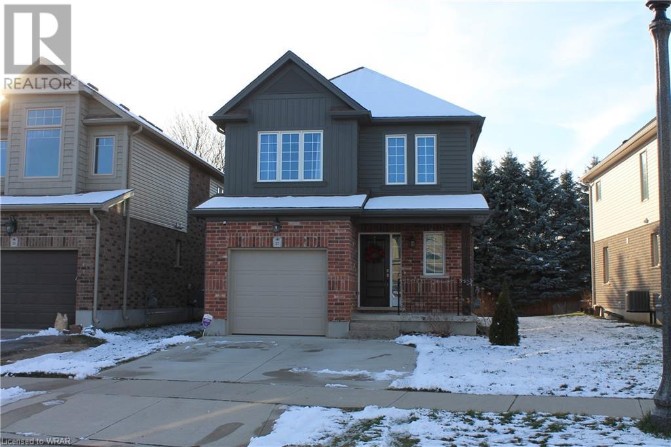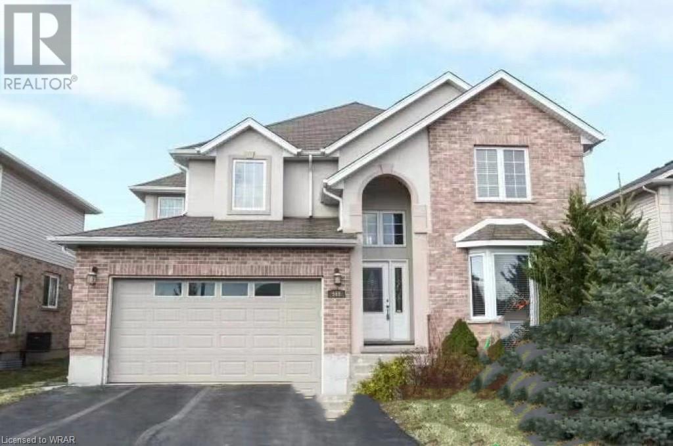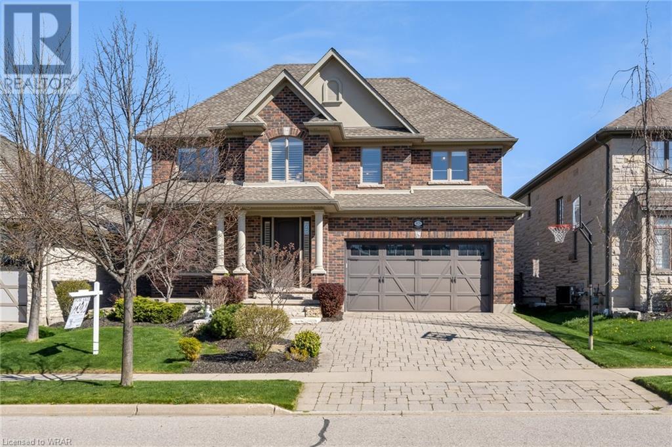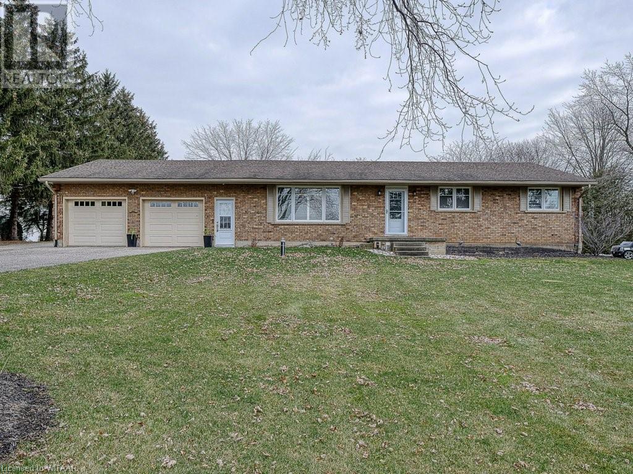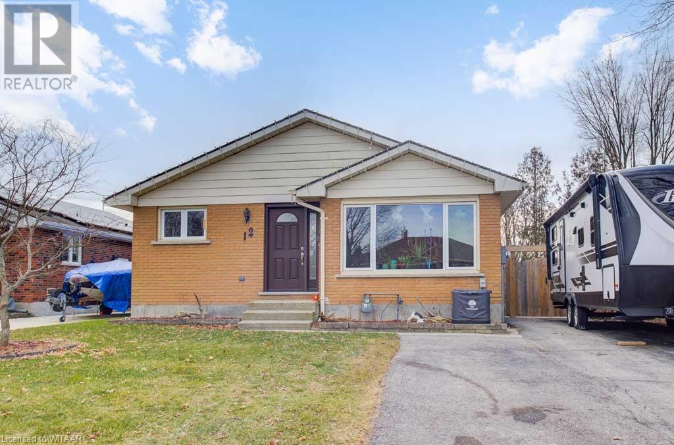LOADING
261 Woodbine Avenue Avenue Unit# A81
Kitchener, Ontario
A Beautiful stacked Townhouse with 2 bedroom, 2.5 Bathrooms, covered front patio and bright great room, located in the Huron village neighbourhood. The second floor features an open concept kitchen with granite countertops and brand new stainless steel appliances that includes a Wine Cooler. A huge living area with spectacular views from the balcony and a 2 pc bathroom on the second floor. Few steps up, the third floor has a primary bedroom with en-suite bathroom and a walk-in closet, second bedroom and a separate full size bathroom. Minutes away from Jean Steckle Public School and Huron Natural Area with 264 acres of forest and parks. Easy access to amenities, shopping, restaurants, parks, public transportation, and major highways. Rental comes with one assigned parking spot. (id:37841)
RE/MAX Twin City Realty Inc.
236 Queen St
Tyendinaga, Ontario
This is it! over 1,800 sg.ft. recently renovated home, over 2.5 acres with 615 ft. of waterfront on the Salmon river. 3 bedrooms and 2 full bathrooms with detached double garage and carport. Possible future severances. Main floor features open concept living with large windows and stunning view of the water with a conservation area across the river so you will always have this stunning view. Main floor also features updated kitchen with centre island, updated 4 pc. bath, main floor primary bedroom with walk in closet in the hall, 2nd level features 2 additional large bedrooms and 3 pc. renovated bathroom. New concrete boat launch. Metal roof 2021, mostly new windows through out, upgraded electrical panel with circuit breakers, central air 2021, furnace 2024 and huge finished bonus room with exterior door, perfect for a home based business. Fully fenced portion of there property off the house for there kids and dogs. The possibilities for this property are endless in the up and coming village of Tyendinaga. Time to own your own piece of paradise. (id:37841)
RE/MAX Quinte Ltd.
77 East Street
Cambridge, Ontario
This immaculate semi-detached residence offers the perfect blend of comfort, convenience, and modern living. Nestled in a sought-after neighborhood, this turnkey gem is ready to welcome you and your family with open arms. Step inside to discover a spacious and inviting interior, boasting ample natural light and contemporary finishes throughout. The main level features a thoughtfully designed layout, seamlessly connecting the living, dining, and kitchen areas—a perfect and bright setting for both daily living and entertaining guests. Prepare to be impressed by the stylish and functional kitchen, complete with sleek cabinetry, stainless steel appliances, and a convenient breakfast bar. Whether you're whipping up a gourmet meal or enjoying a quick bite with the family, this space is sure to inspire your inner chef. Upstairs, you'll find three generously sized bedrooms, providing plenty of room for rest, relaxation, and personalization. Step outside to discover your own private oasis, featuring a spacious backyard that's perfect for hosting summer barbecues, playing with the kids, or simply enjoying a quiet evening under the stars. With a detached garage and a generous driveway, parking will never be an issue for you and your guests. One of the many highlights of this home is its PRIME LOCATION—situated near elementary schools and high schools, making it an ideal choice for families with children. Plus, with the vibrant Gas Light District just a stone's throw away, you'll have easy access to an array of trendy shops, restaurants, and entertainment options. The Grand River is also minutes away, where you can enjoy nature's beauty! Don't miss out on the opportunity to make this exceptional property your own. Schedule a showing today and experience the epitome of turnkey, move-in-ready living! (id:37841)
RE/MAX Twin City Realty Inc.
144 Concession Street E Unit# 15
Tillsonburg, Ontario
Experience the comfort and convenience of living in a condominium ideally located within walking distance to schools, ballparks, shopping centers, trails, playgrounds, a community center, restaurants, and Lake Lisgar. This vibrant community is home to young families, tweens, and empty nesters, all enjoying shared amenities like common areas and visitor parking. Each unit benefits from its own designated parking space, with snow removal and lawn maintenance handled by the condo corporation. This particular unit features a dining area, a galley kitchen, and a living room that opens out to a private, landscaped, and partially fenced backyard patio—maintained by the owner. The second floor houses three bedrooms, each with ample closet space, alongside a main bathroom with a 4-piece suite. Additional living space is available in the basement, which includes a recreation room, a bonus room, ample storage, and a laundry room. Recent upgrades include a gas furnace installed in 2022, a new dishwasher in 2023, and windows replaced between 2021 and 2022. The washer and dryer are about 10 years old and are included, while the freezer is excluded. The water softener is owned, and the hot water tank is rented. Condo fees are set at $292.08. Photos are virtually staged as noted. (id:37841)
Shaw Realty Group Inc.
253 Princess Street Unit# B
Brussels, Ontario
Welcome to 253 Princess St in the beautiful community of Brussels. This attractive 2 bedroom, 2 bath semi-detached home boasts a spacious open concept design featuring ample kitchen cabinetry and storage, is pouring with natural light and the convenience of main floor living including main floor laundry. With the Primary Suite featuring a walk-in closet and en-suite bathroom sits perfectly at the rear of the home it allows for peace and privacy. The lower level is a blank canvas to allow for additional entertainment and living space. Not to forget the attached garage which can purpose for storage and parking or the perfect man-cave. Enjoy BBQing on your covered back deck through sliding glass doors and overlooking your private backyard. Ideal for all stages of life whether you are starting out, growing your family or slowing down, enjoy the benefits of living in a 3 year new home or add it to your investment portfolio and keep the amazing tenants. Call Your REALTOR® Today To View What Could Be Your New Home, 253 Princess St, Brussels. (id:37841)
Royal LePage Heartland Realty (Wingham) Brokerage
2079 Albert Street
Gorrie, Ontario
For the first time in 48 years you have a once in a lifetime opportunity to own this desirable and admired home nestled on a quiet dead end street overlooking the playground, splash pad, pavilion, popular tobogganing hill and public pool. Welcome to 2079 Albert St S in the welcoming community of Gorrie. This well maintained 5 Bedroom, 2 Bath Raised Bungalow is ready for its new owners and has features to rave about. Escape the hustle and bustle and enjoy your very own peaceful backyard overlooking fields & forest filled with green space & beautiful flower gardens. The fully finished basement & main floor allow for endless spaces to escape to cozy up and read a book in peace and quiet or host family and friends. The large, updated windows throughout allow for sunlight to pour into the home providing a bright and airy feel. The 2 newer heat pumps & wood stove allow for energy efficient & cost effective heating & cooling throughout the year. The attached 2 car garage, large back deck & 5 year new roof are just a few of the added benefits of this home. Are you ready to move to a quiet and peaceful neighbourhood where your kids and grandkids have endless playing opportunities in their own front yard and you get to enjoy the soul filling sound of children's laughter out your front door? Call Your REALTOR® To View What Could Be Your New Home, 2079 Albert St S, Gorrie. (id:37841)
Royal LePage Heartland Realty (Wingham) Brokerage
55 Centre Street
Grand Bend, Ontario
LOCATION...LOCATION...LOCATION!! Welcome to this breathtaking modern 3-storey home, currently under construction by local Tarion approved builder, ATO Construction, nestled in the sought-after downtown area of Grand Bend. Just steps away from the sandy shores of Grand Bend’s famous Main Beach, this stunning home offers over 3200 sq. ft. of luxurious living space, high-end finishes, and a total of 5 bedrooms and 6 bathrooms—truly an absolute WOW! Step inside to discover the main floor featuring a dining room, kitchen with quartz countertops, living room with gas fireplace, and a convenient 2-piece powder room. Retreat to the impressive primary suite on the second level, boasting a 5-piece ensuite, generously sized bedroom, and walk-in closet—truly a sanctuary. The second level also offers another bedroom with a 3-piece ensuite and a laundry room, providing convenience and functionality. Ascend to the third level to find 2 additional bedrooms, one with a 3-piece ensuite, a 4-piece bath, sauna, and a sitting area with a bar leading to the spacious balcony—perfect for enjoying stunning sunset views and outdoor relaxation. The basement is a fully finished in-law suite with 1 bedroom, 3-piece bath, kitchen, and living room—connected to the main house yet offering a separate entrance for added privacy and versatility. Outside, the interlocking driveway offers ample parking for up to 3 vehicles, while the spacious balcony features an outdoor gas fireplace, providing the perfect setting for entertaining or unwinding in style. Don't miss out on this showpiece home, offering a perfect blend of luxury, style, and functionality. Seize the opportunity to own your dream home in the heart of Grand Bend, steps away from the beach and all the amenities this vibrant community has to offer! Photos are of neighbouring property that has just been completed and has similar style and finishes. (id:37841)
RE/MAX Twin City Realty Inc.
27 Stillwater Street
Kitchener, Ontario
A cozy single detached house for rent. The house is furnished with major appliances and furniture. 3 bedrooms and 3.5 bathrooms, extra space for a den or office, finished basement, beautiful backyard with matured trees and a good size deck. It has a single garage and double wide driveway for an extra parking space. This house is situated in a family friendly area, close to trails, parks, school, Grand River, shops, Waterloo airport and more. The list of included furniture is available. The cold room or under the stair storage area is not available. ADT security service is to be assumed by the tenant.(lthe pictures are from the previous listing) (id:37841)
RE/MAX Real Estate Centre Inc.
566 Buckingham Boulevard
Waterloo, Ontario
Super contemporary style home with double garage in upper beechwood, the most desirable family friendly neighborhoods. This lovely 2700 sq. ft. Two story home with large principal rooms, 4 bedrooms, 3 baths,, spacious eat-in kitchen with maple cabinets open to double height family room and walk-out to party size deck, formal living/dining room, hardwood and ceramic flooring through-out( carpet in bedrooms only),main floor laundry. Close to Boardwalk shopping center, Costco, schools, on the bus route. (id:37841)
Royal LePage Peaceland Realty
905 Riverstone Court
Kitchener, Ontario
Presenting Deer Ridge Luxury Estates, where meticulous design and attention to detail meet in a refined fusion. This custom-built executive residence spans 5,150 square feet, boasting 5 bedrooms and 4 bathrooms for opulent living. Enter into a realm of sophistication, graced with exquisite travertine and Brazilian hardwood flooring. The chef's kitchen is equipped with top-tier stainless steel appliances, a gas stove, oversized island, and granite countertops, complemented by heated flooring for ultimate comfort. Flow seamlessly into the family room, featuring vaulted ceilings, a gas fireplace, and expansive windows bathing the space in natural light. Garden doors lead to a large private backyard oasis with armor stone landscaping and a covered porch. The formal dining room sets the stage for elegant gatherings, while the main floor laundry/mudroom combines practicality with custom-built style. A private office provides an inspiring workspace for remote endeavors. Upstairs, the primary bedroom retreat awaits with coffered ceilings, a walk-in closet, and a spa-like ensuite with granite countertops, heated floors and a luxurious soaker tub. Three additional bedrooms and a family bathroom with granite counters complete this level, along with an office nook for added convenience. The lower level offers entertainment in a fully finished recreation room, accompanied by a fifth bedroom, bathroom, and wet bar area. Outside, ample parking includes a double car garage and space for four cars in the driveway. Conveniently located just minutes from the 401, esteemed schools, scenic trails, and amenities, Deer Ridge Kitchener invites you to indulge in luxury living at its finest. (id:37841)
Keller Williams Innovation Realty
714650 Middletown Line
Woodstock, Ontario
Prepare to be impressed with this beautifully updated brick ranch with double car garage and a dream shop on 0.88 acre lot in Oxford Centre. From the moment that you arrive at this property you will fall in love with all its features. This 1868 sq ft house is 3+1 bedrooms with 3 full bathrooms. The remodelled kitchen features granite counters and prep sink in the large island and quartz counters on the outer cabinets. Included S/S appliances with gas stove, built-in wall oven and microwave. Spacious eat-in kitchen style dining room with picture window views of back yard. Hardwood flooring in the living room. Primary bedroom has a 3pc ensuite with soaker tub to relax in. The 2 additional main floor bedrooms have a 4pc bathroom close by plus their is an additional 3pc bathroom off the mudroom. Welcoming entrance in the back mudroom between the double car garage and door leading towards the shop. Main floor laundry. The lower level is finished with a full second kitchen, huge bedroom, and 2 family room areas. Your home away from home is the dream shop built in 2016 is 26’x30’ with gas heater, high ceilings, floor drains and much more! The house sits on a treed lot away from the road and is backing onto picturesque views of the fields behind. Lots of room to entertain on the back deck. Additional features: Furnace 2016, all windows replaced, new well 2018, shed 2023, gas BBQ line, RV plug in behind shop, tons of parking. Easy access to the 401/403 while being in a quiet community. There are so many reasons to fall in love with this property so book your showing today! (id:37841)
RE/MAX A-B Realty Ltd Brokerage
12 Anne Street E
Aylmer, Ontario
12 Anne St E is a spacious bungalow with over 2000 finished sq feet in a great location with tons of parking space and is waiting for you! Upon entry an amazing array of natural sunlight floods the entryway and generous living room. The main floor also supports a large primary bedroom, 2 more large bedrooms a 3 pc updated bathroom with walk-in shower and a huge eat-in kitchen with extra cabinet and counter space. From the kitchen you step through patio doors onto the expansive recently covered 20' x 13' deck. The large backyard is fully fenced and includes a garden shed with hydro. Heading downstairs you will discover a vast family room, a gorgeous bathroom with double vanity, and another great bonus room for overflow guests or shift work sleeping. The shingles, furnace and a/c were all replaced in 2016 making this a worry free home for your family! (id:37841)
Gale Group Realty Brokerage Ltd
No Favourites Found
The trademarks REALTOR®, REALTORS®, and the REALTOR® logo are controlled by The Canadian Real Estate Association (CREA) and identify real estate professionals who are members of CREA. The trademarks MLS®, Multiple Listing Service® and the associated logos are owned by The Canadian Real Estate Association (CREA) and identify the quality of services provided by real estate professionals who are members of CREA.
This REALTOR.ca listing content is owned and licensed by REALTOR® members of The Canadian Real Estate Association.





