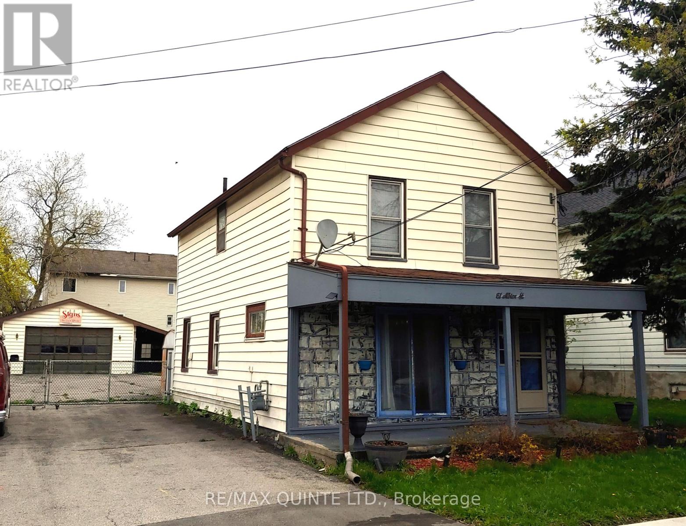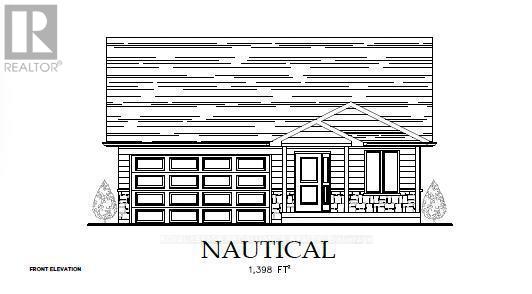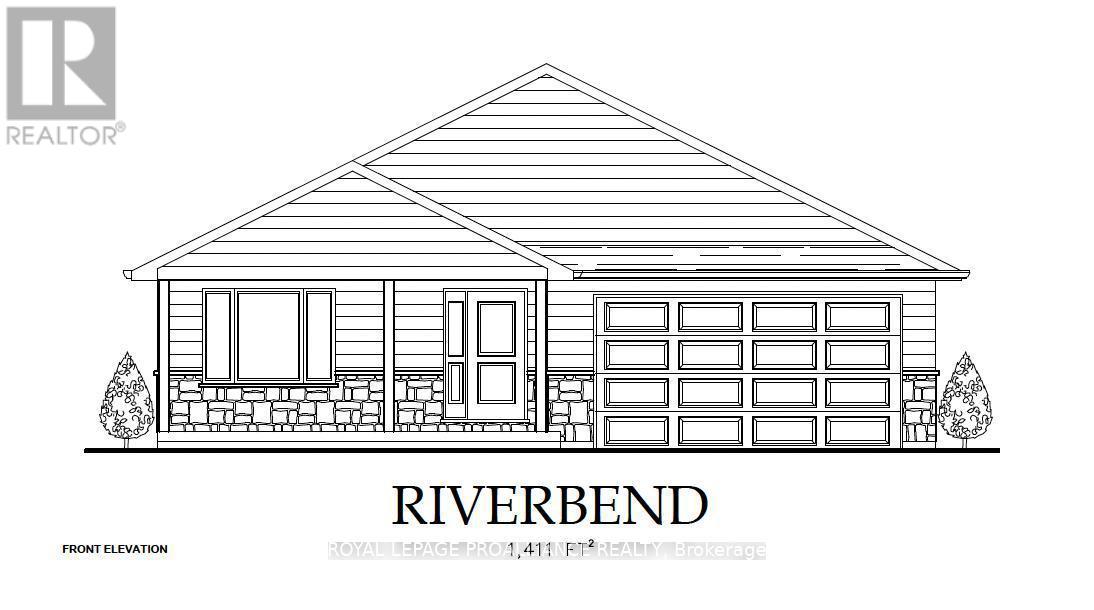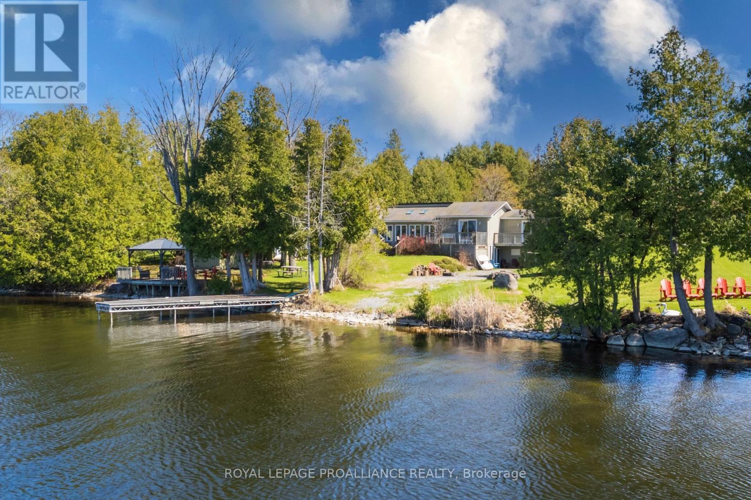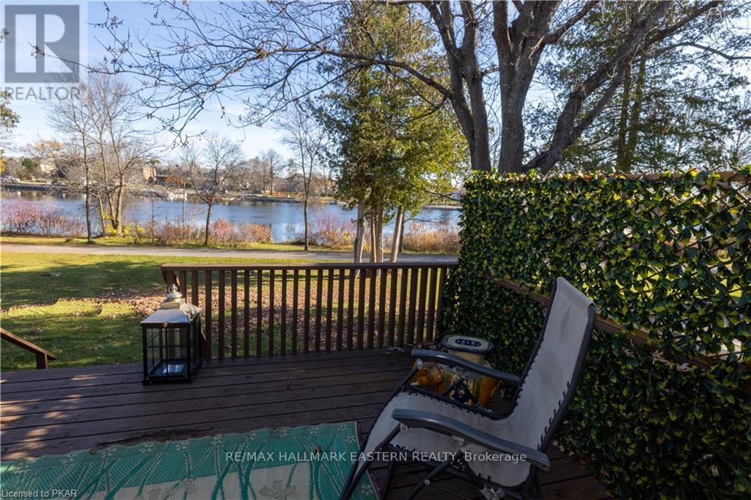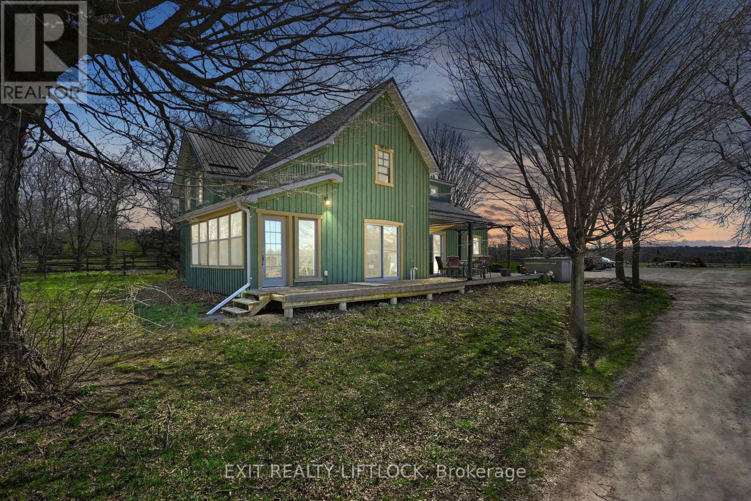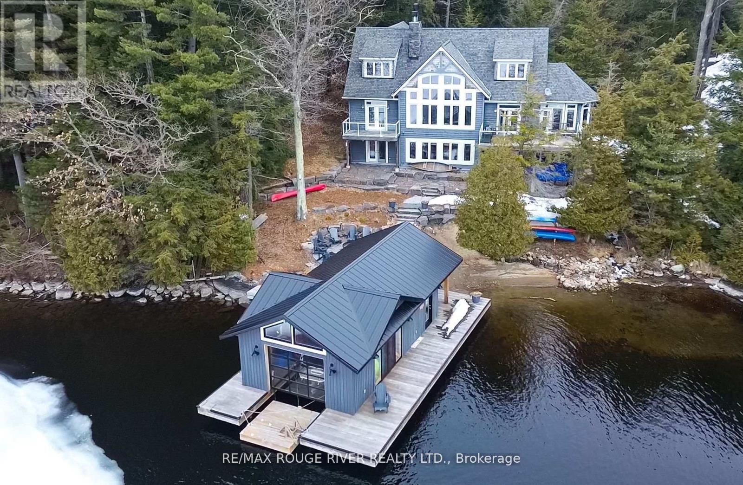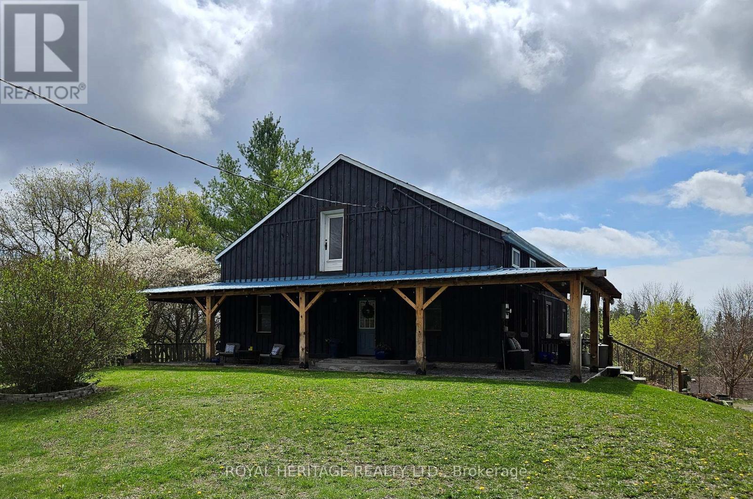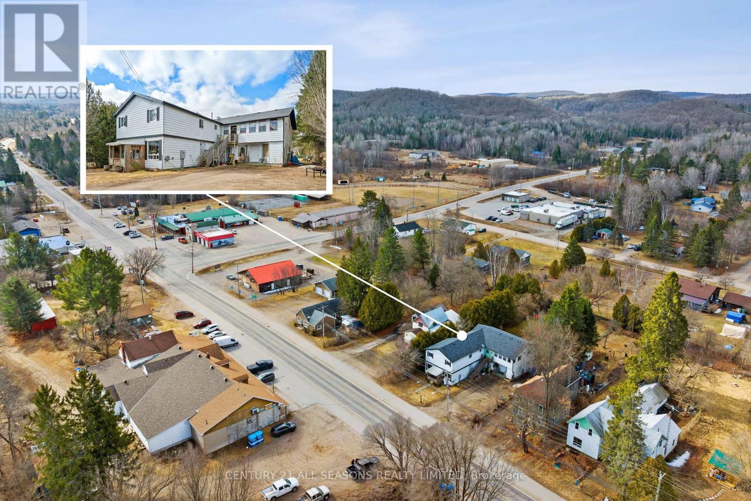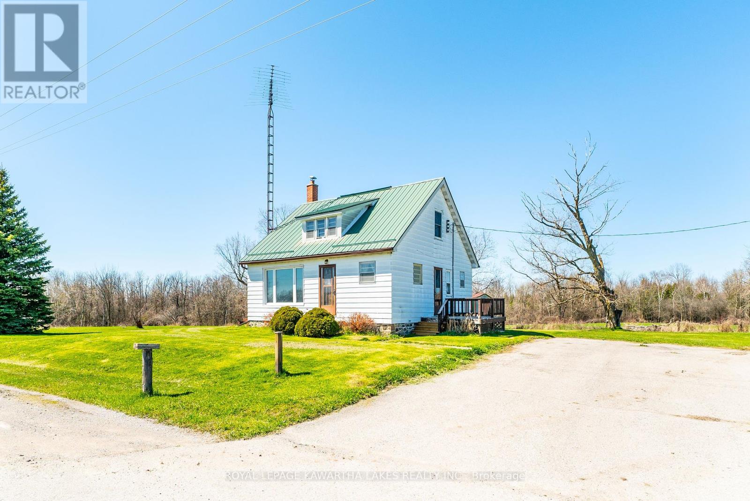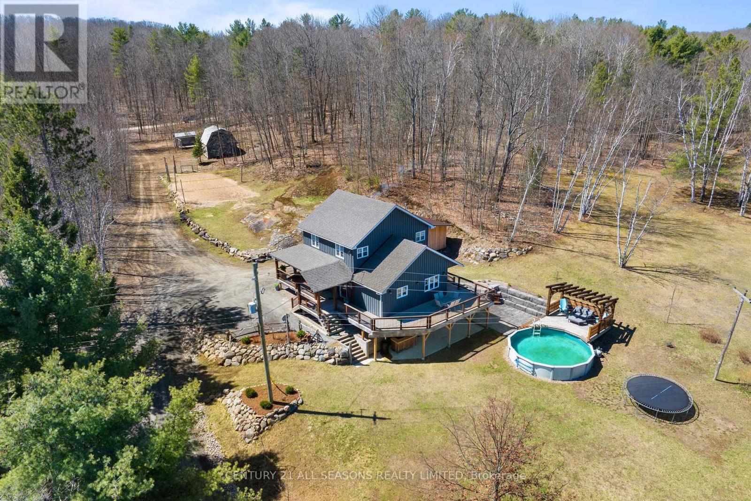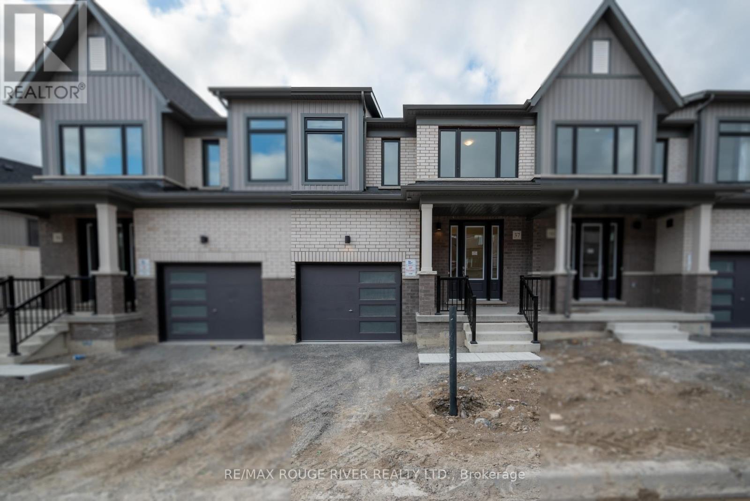LOADING
61 Albion Street
Belleville, Ontario
HANDY-MAN SPECIAL! Huge 24' x 24' garage with hydro and poured concrete floor. Paved drive and fenced yard with gate. Originally a 4 bedroom house but converted to 2 large bedrooms upstairs with a 4-piece bathroom. Newer gas furnace. 200 amp service. Newer roof shingles. Great location on dead-end street. Many possibilities with a flexible possession date. (id:37841)
RE/MAX Quinte Ltd.
Lot 5 Homewood Avenue
Trent Hills, Ontario
WELCOME TO HOMEWOOD AVENUE, McDonald Homes newest enclave of custom-built homes on over 230 ft deep lots with views of the Trent River and backing onto the Trans-Canada Trail! With superior features & finishes throughout, the ""NAUTICAL"" floor plan offers 2 bedrooms on the main floor with almost 1400sq ft open-concept living, perfect for retirees or families! Gourmet Kitchen boasts beautiful custom cabinetry with ample storage and sit-up Island. Patio doors leading out to your rear deck where you can enjoy your morning coffee. Great Room with soaring vaulted ceilings. Large Primary Bedroom with Walk-In closet & ensuite privilege to 4 pc bathroom. Second Bedroom can be used as a den or office-WORK FROM HOME w Fibre Internet! Convenient main floor laundry. Option to finish lower level to expand space even further. Two-car garage with direct inside access to foyer. Includes quality laminate/Luxury Vinyl Tile flooring throughout main floor, municipal water/sewer & natural gas, Central Air, HST & 7 year TARION New Home Warranty! Fall/Winter 2024 closings available. Located near all amenities, marina, boat launch, restaurants and a short walk to the Hastings-Trent Hills Field House with Pickleball, Tennis, Indoor Soccer and so much more! (id:37841)
Royal LePage Proalliance Realty
Lot 4 Homewood Avenue
Trent Hills, Ontario
WELCOME TO HOMEWOOD AVENUE, McDonald Homes newest enclave of custom-built homes on over 230 ft deep lots with views of the Trent River and backing onto the Trans-Canada Trail! With superior features & finishes throughout, the ""RIVERBEND"" floor plan offers 2 bedrooms and 2 bathrooms on the main floor with over 1410sq ft open-concept living, perfect for retirees or families! Gourmet Kitchen boasts beautiful custom cabinetry with ample storage, pantry, peninsula PLUS a sit-up Island. Great Room with soaring vaulted ceilings. Patio doors lead out to your rear deck where you can enjoy your morning coffee overlooking the backyard. Large Primary Bedroom with Walk-In closet & Ensuite featuring a Walk In Shower with seat. Second Bedroom can be used as a den or office-WORK FROM HOME w Fibre Internet! Two-car garage with direct inside access to convenient main floor laundry. Option to finish lower level to expand space even further with an additional two bedrooms, huge recreation room and full bathroom. Includes quality laminate/Luxury Vinyl Tile flooring throughout main floor, municipal water/sewer & natural gas, Central Air, HST & 7 year TARION New Home Warranty! Fall/Winter 2024 closings available. Located near all amenities, marina, boat launch, restaurants and a short walk to the Hastings-Trent Hills Field House with Pickleball, Tennis, Indoor Soccer and so much more! (id:37841)
Royal LePage Proalliance Realty
130 Lakeview Drive
Trent Hills, Ontario
OPEN HOUSE: SAT. MAY 4TH 12:00 PM -2:00 PM..... Nestled along the picturesque shores of Lake Seymour, this stunning waterfront property on Lakeview Drive offers a serene retreat like no other. Boasting breathtaking sunset views, this oasis features everything you need for lakeside living at its finest. Step outside onto the spacious deck overlooking the tranquil waters, where you can enjoy leisurely mornings with a cup of coffee or unwind in the evenings as the sun dips below the horizon. With a private dock and boat launch, water activities are just steps away, perfect for boating enthusiasts or those simply seeking relaxation by the water's edge. The charm of this home extends indoors, where vaulted ceilings create an airy atmosphere in the open-concept living space. A cozy fireplace adds warmth and ambiance, while large windows frame panoramic views of the lake, bringing the beauty of the outdoors inside. With three bedrooms and three baths, including a luxurious master suite with ensuite bath, there's plenty of room for family and guests. The walk-out basement provides easy access to the waterfront and serves as a versatile space for recreation or additional living quarters. Artists and creatives will appreciate the separate outbuilding, which houses an art studio, offering a peaceful retreat for inspiration and expression. Conveniently located just a short distance from the charming town of Campbellford, you'll enjoy easy access to shopping, dining, and amenities while still savouring the tranquility of lakeside living. Plus an extra detached double car garage, there's ample space for vehicles, storage, or a workshop. Don't miss your opportunity to own this extraordinary waterfront retreat on Lakeview Drive. Experience the beauty and serenity of lakeside living at its best schedule your private showing today! (id:37841)
Royal LePage Proalliance Realty
9 Hague Boulevard
Smith-Ennismore-Lakefield, Ontario
Cozy in Lakefield Village on Waterfront Trail. 3/1 with a fresh open feel, amazing water views and steps from all the Village has to offer. Curl up by the fireplace, read a book while watching the ducks float by and walk the amazing waterfront trail directly outside your door. This is the dream, waterfront and on city services. Lock the door and go away. Easy to care for and on the mark for those looking for that perfect mix. May be purchased turn key for a ""move in ready"" purchase. (id:37841)
RE/MAX Hallmark Eastern Realty
3551 Shelter Valley Road
Alnwick/haldimand, Ontario
Welcome to your rural paradise in rural Grafton! This expansive 5-bedroom, 2-bathroom home is nestled on a sprawling 6.95 acres of picturesque land, offering serene countryside living with ample space for all your needs. Step inside to discover a spacious and inviting interior, featuring an abundance of natural light and a versatile layout that caters to multi-generational living. One of the highlights of this property is its in-law potential, with a separate living area that includes its own kitchen, living room, bedroom, and bathroom. This self-contained space provides flexibility for extended family members or guests, ensuring everyone has their own comfort and privacy. Outdoor enthusiasts will appreciate the expansive grounds, which include a three-stall barn and paddocks, perfect for horses or other livestock. Whether you're an equestrian enthusiast or simply enjoy the tranquility of rural living, this property offers endless opportunities to embrace the great outdoors. **** EXTRAS **** Located in the heart of rural Grafton, this home provides a peaceful retreat from the hustle and bustle of city life, while still being within easy reach of amenities and conveniences. (id:37841)
Exit Realty Liftlock
2-1456 Acton Island Road
Muskoka Lakes, Ontario
Acton Island with Bridge Access on Lake Muskoka with S/W Exposure- 1st time for sale! Over 4000 Sq Ft of Living Space. Pride of Ownership & Many Recent Upgrades. 6 Bedroom Gem sitting far from the Road & Nestled on a Mature Treed Lot- Less than 40 Ft from Lake Muskoka. Waterfront offers a Clean/Large Sandy Beach Area W/a Water Depth of over 6 Ft Deep at the end of the Dock. Brand New ('22) Boat House Boasting Upgraded Brazilian Hardwood, Dry Bar/Fridge & 2 Garage Doors (1 for the Bar/1 for Boat Slip.) Tons of Boat/Car Parking. Open Concept 4 Season Cottage with 2 Stone Floor to Ceiling Fireplaces (1 Wood/1 Propane), Multiple W/O's & Sitting Areas, Many New Appliances, New Furnace ('23), 2 HWT Tanks (Owned), Generac Generator, Green Switch, New Lower Bathroom with Huge Glass Shower, Granite Counters + Hrdwd Flooring on Main/Second Flr, Incredible 4 Season Muskoka Rm, Back up Electric, Cameras & Nest System, Brand New Septic ('23). Mere Minutes to Port Carling/Bala by Boat or Car. **** EXTRAS **** Freshly Painted, Upgraded Water Purification System (Dual Radiant + UV - Self Cleaning) (id:37841)
RE/MAX Rouge River Realty Ltd.
117 Mill Street
Quinte West, Ontario
Are you looking for a home full of character and historic charm blended seamlessly with modern convenience? This home may be everything you've searched for! The exterior showcases the timeless appeal of board and batten siding, including a huge wrap-around porch with walkouts from the kitchen, front entry and primary bedroom. Inside, exposed brick, beams, and original floors showcase the home's rich history. Bathed in natural light, this home features 3 large bedrooms, an eat-in kitchen with plenty of counter space and an island, 2 bathrooms -one featuring a clawfoot tub, and a large loft family room with vaulted ceiling and skylights. Downstairs, there is plenty of storage and a huge rec room with patio doors leading outside. The basement has in-law suite potential. Set back from the road, outside you'll find a large front yard and plenty of parking spaces. You are a short walk to the centre of town and all it's amenities. This home is truly one of a kind! **** EXTRAS **** Garage was recently converted to a recreation room and could easily be converted back. Furnace (2022). Central Air. Enjoy the conveniences of municipal sewer/water and natural gas! (id:37841)
Royal Heritage Realty Ltd.
2289 Loop Road
Highlands East, Ontario
Welcome to your dream investment in Wilberforce! This fourplex is a turnkey opportunity that's been meticulously renovated, with the fourth unit receiving a complete makeover in the last six months. Let's talk about its cash flow potential: Three units are already leased long-term, providing a steady stream of income from day one. But here's where it gets exciting: Unit 4 is newly renovated and currently vacant, giving you the option to move in yourself or handpick the perfect tenant. Each unit has its own unique charm. Unit 1 on the main floor offers a cozy 1-bedroom, 1-bathroom layout, perfect for comfortable living. Unit 2 also on the main floor features an additional luxury - a huge walk-in closet, providing ample storage space. Upstairs, Unit 3 boasts a spacious 2-bedroom, 1-bathroom configuration, offering privacy and room to spread out. Unit 4, the crown jewel of the property, features a recently renovated 2-bedroom layout and a walkout onto a large upper floor deck facing the backyard. Imagine enjoying your morning coffee or hosting gatherings in this serene outdoor space! But that's not all - the property is serviced by a reliable sand point well and commercial septic system, ensuring hassle-free maintenance. And let's not forget about the expansive, fenced backyard, perfect for outdoor activities and relaxation. Completing this amazing investment is a fully unfinished basement, accessible from Unit 1, offering endless possibilities for customization or additional living space. Don't miss out on this incredible opportunity to own a cash flow positive property with endless potential for growth and appreciation. Invest in Wilberforce today and secure your financial future! (id:37841)
Century 21 All Seasons Realty Limited
77 Cottage Road
Kawartha Lakes, Ontario
Discover the potential of this adorable 3-bedroom, 1 bath 1.5 storey home located on a 1 acre lot. With its charming character & room for improvement, this property offers an exciting opportunity to create your family home. Large eat-in kitchen, bright living rm & dining rm, 4pc bath. Upstairs has 3 good sized bedrooms. Steel roof. A 9.14m x 9.14m shed with concrete floor provides ample storage space for tools, equipment, or hobbies, offering versatility & convenience. Ready for your personal touch, this home presents an opportunity to enter the real estate market. Located for an easy commute to Lindsay or the GTA. (id:37841)
Royal LePage Kawartha Lakes Realty Inc.
27229 Highway 62 S
Bancroft, Ontario
Stunning custom 2 story home set on a very private 1.3 acres overlooking Marble Lake. Only minutes from town this home provides 5 bedrooms and 3.5 bathrooms. The bright and spacious main floor offers an open concept design with high ceilings, formal dining room with patio doors leading onto a covered wrap around porch with clear views of the pool area and Marble Lake. The main floor master suite offers built in closets and an exquisite ensuite with a luxurious spacious walk-in glass double shower. The upper level offers 3 more bedrooms, full bathroom and front load laundry with lots of storage and a folding counter. For extra guests or family space you have a lower level fully finished walkout with an additional bedroom that includes a huge walk-in closet, full bathroom, small office area away from the hustle and bustle, rec room and tons of storage. Outside an extra deep above ground pool with pergola area, stamped concrete patio, covered lower deck, 2 story double drive shed storage and a heated workshop just outside your door. Your outdoor space is completed by a full size beach sand volleyball court (Hockey rink in the winter!) and a pull through driveway connecting you to Spurr Lake Drive. Everything here has been done for you with an updated propane furnace, outdoor wood boiler system that also heats the pool and hot water, water softener, new septic bed, newly shingled roof, drilled well and a fully updated home. Move in and enjoy. (id:37841)
Century 21 All Seasons Realty Limited
37 - 160 Densmore Road
Cobourg, Ontario
In the heart of picturesque Cobourg lies a freehold community of modern elegance. This spacious townhome offers a trendy and sophisticated lifestyle, with a promise of exceptional value. Entertain with ease in the expansive main living area, where an open flow invites gatherings to flourish. Enjoy the convenience of a main floor powder-room and entry from the garage. The extra-large primary suite offers a tranquil sanctuary with a generous walk-in closet and a 4-piece ensuite. The two additional large bedrooms, ensure ample space for family and guests alike. A generous upper level laundry room, and a 4-piece bath add to dwelling. The possibilities are endless with a full, unfinished basement, offering untapped potential for the discerning buyer with vision. With a spacious 2100 square feet, this townhome represents great value and opportunity in Cobourg's real estate landscape. Easy to show and quick possession available. (id:37841)
RE/MAX Rouge River Realty Ltd.
No Favourites Found
The trademarks REALTOR®, REALTORS®, and the REALTOR® logo are controlled by The Canadian Real Estate Association (CREA) and identify real estate professionals who are members of CREA. The trademarks MLS®, Multiple Listing Service® and the associated logos are owned by The Canadian Real Estate Association (CREA) and identify the quality of services provided by real estate professionals who are members of CREA.
This REALTOR.ca listing content is owned and licensed by REALTOR® members of The Canadian Real Estate Association.





