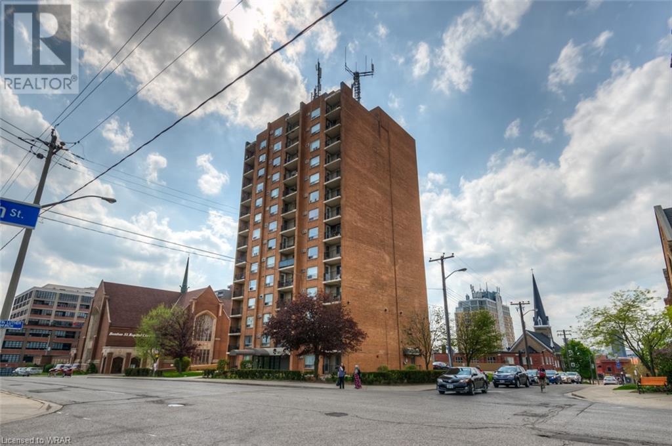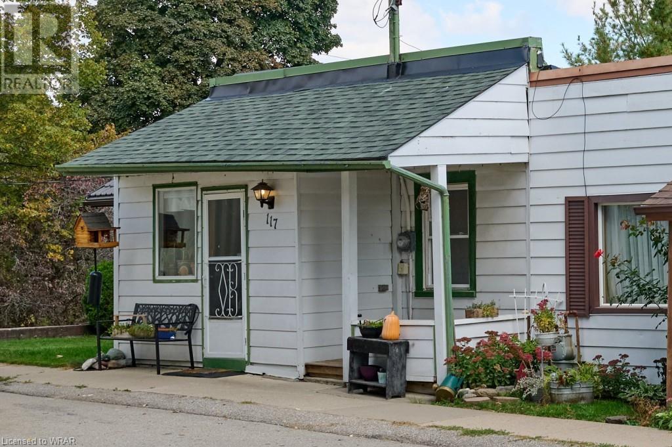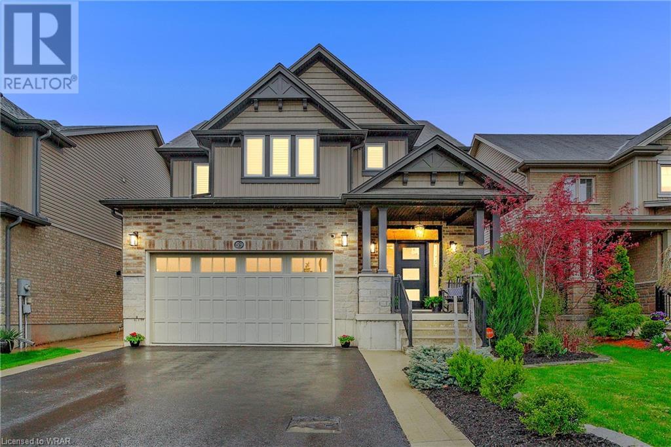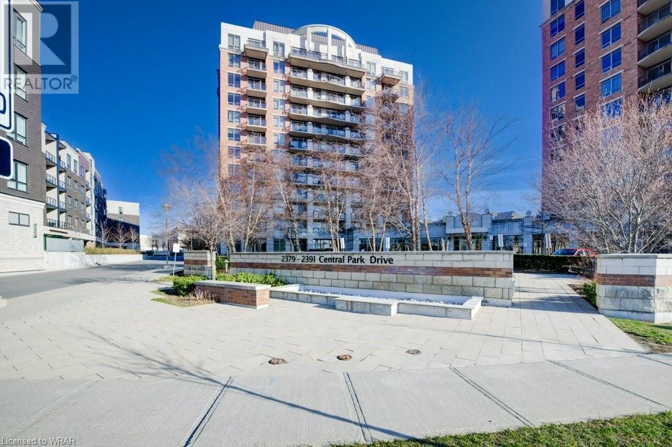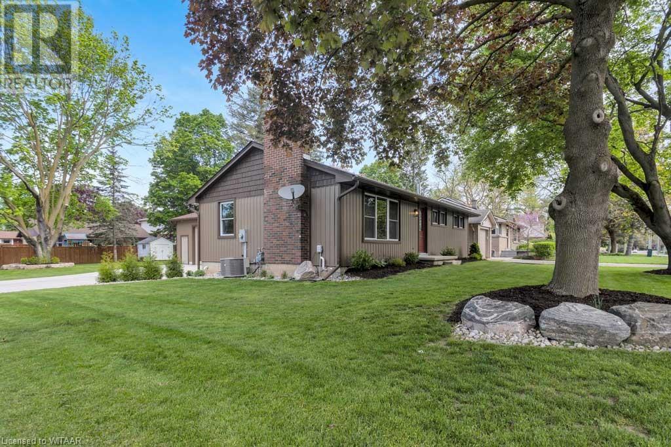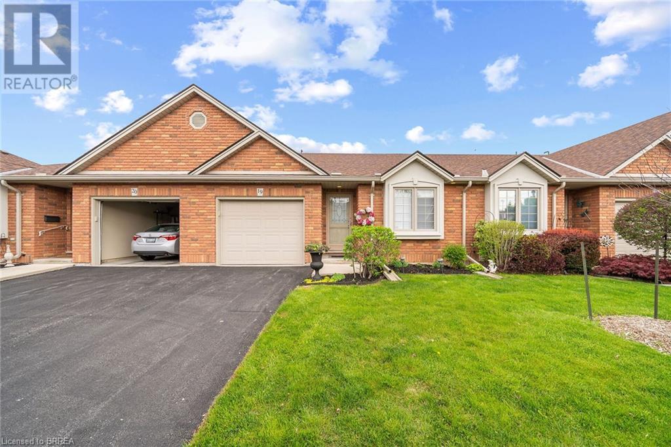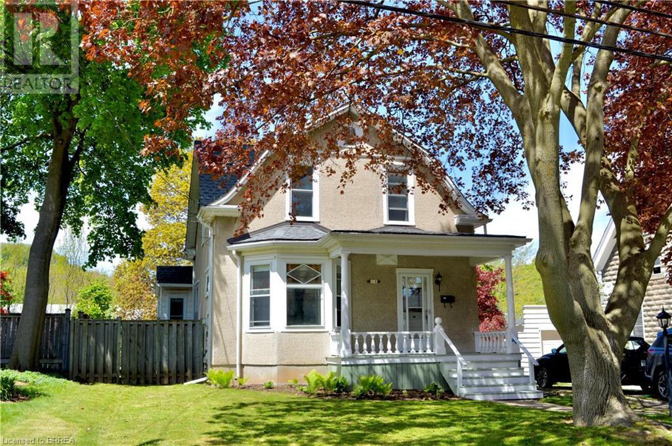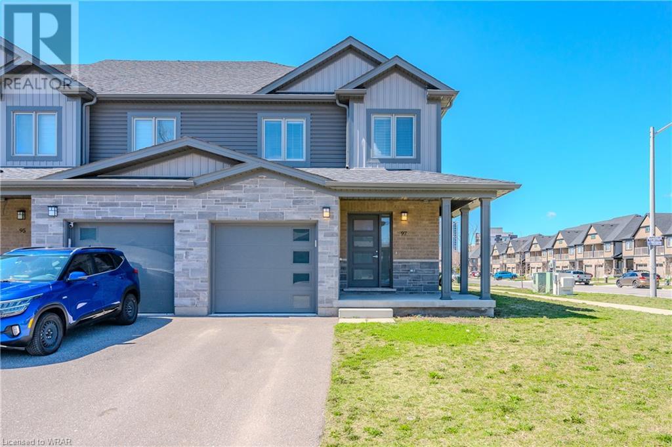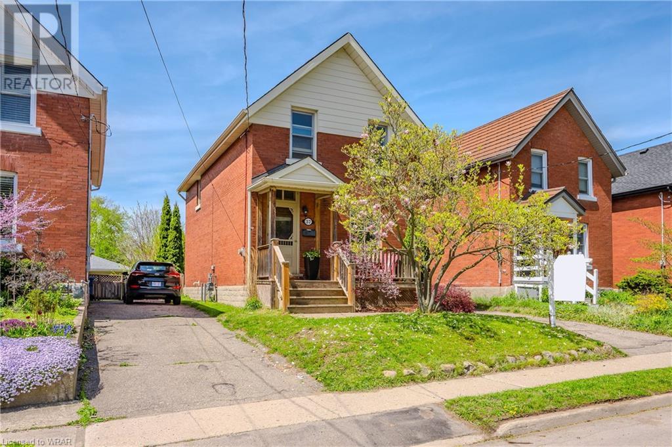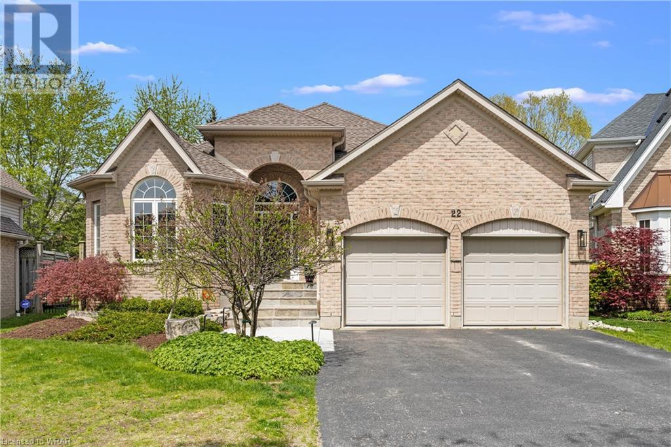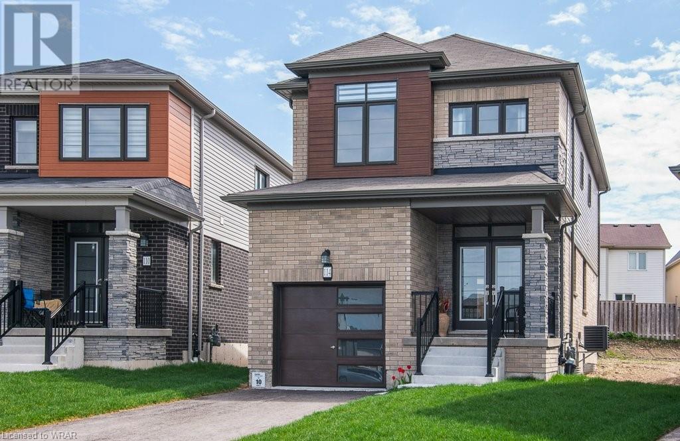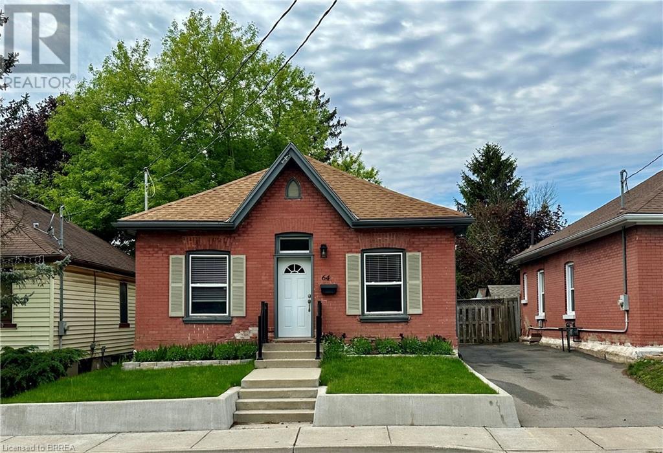LOADING
64 Benton Street Unit# 1002
Kitchener, Ontario
Located in the downtown Kitchener core, with 10th-floor view that captures the essence of the city below & is just a short stroll away from the LRT, giving you easy access to the University of Waterloo, Laurier University, & Conestoga College. Step inside & be greeted with natural light that fills the space, creating a warm & inviting atmosphere. Enjoy carpet free living, adding to the contemporary appeal & making for easy maintenance. The living room is spacious window provides a glimpse of the expansive view below. Step onto the balcony & immerse yourself in the panoramic vista that the city has to offer. As summer gives way to fall, you have a unique vantage point of watching the landscape turn into a kaleidoscope of colours. Back inside, the kitchen is equipped with stainless steel appliances. The comfortably sized bedroom is complemented by a large window that shows off the incredible view that you’ll never tire of. The building itself offers residents an array of amenities. Gather in the communal party room or stay fit in the on-site gym. Situated in the heart of downtown Kitchener, you're ideally positioned to enjoy the best that the city has to offer. The city's core is not just a place to live but also a vibrant community teeming with cultural experiences and conveniences. Explore King Street, with its wide range of shops and restaurants where you can enjoy diverse cuisines, browse through unique stores, and even catch a live performance at Centre in the Square. (id:37841)
RE/MAX Twin City Realty Inc.
117 Front Street
New Dundee, Ontario
Investor's Dream Opportunity! (To be sold together with MLS #40587605). This is an exclusive chance for savvy investors to acquire both 109 and 117 Front St, New Dundee. These two separately titled semi-detached homes, making it a unique investment prospect. 109 Front St: offers cozy sapce, simple living with 2 bedrooms, 4-piece bathroom, and an eat-in kitchen. The full basement has a generously sized rec room, laundry facilities, and abundant storage, with a separate entry walkout leading to a large pool sized rear yard. 117 Front St: offering ample living space with a large bedroom, inviting living room, and a practical eat-in kitchen. The full unfinished basement provides extensive storage options and includes a washer, dryer, and laundry tub, along with an additional shower. A separate entry from the walkout basement leads to your private outdoor space. Both properties, 109 & 117 Front St, were upgraded in the past with high-efficiency furnaces, air conditioning units, electric water heaters, and most recently electrical panel replacement upgraded to 100-amp service. This versatile opportunity allows you to live in one side while leasing out the other or modernize both for optimal rental, or personal living. The possibilities are boundless for the astute investor! Note that both 109 & 117 Front St are being sold As Is, Where Is, with no warranties expressed or implied. Don't miss out on this exceptional investment prospect! (id:37841)
Royal LePage Wolle Realty
59 Freure Drive
Cambridge, Ontario
Welcome to 59 Freure Dr, a charming home in the desirable neighbourhood of West Galt in Cambridge! This 4 Bedroom, 3.5 Bathroom home offers a perfect blend of comfort and style. Upon entering, you'll discover the open-concept layout which seamlessly connects the living, dining, and kitchen areas, making it ideal for daily living. The kitchen is a chef's delight, featuring Cambria quartz countertops, marble backsplash, Jen Air appliances, Brizo faucet & Blanco sink (2022) and ample storage space in the large pantry which features a built-in microwave and additional counter space. The large living/dining space is flooded with natural light, and features a contemporary gas fireplace by Bast Fireplace (2020), flanked by large windows with california shutters. The main level is complete with a beautifully renovated laundry room (2020) featuring quartz countertops & marble backsplash, and a powder room. Upstairs, you'll find four generously sized bedrooms with custom-designed crown mouldings and trim, and a 4 piece bathroom. The primary suite boasts a spacious layout, a walk-in closet, and a luxurious 5 piece ensuite bath with soaker tub, glass enclosed walk-in shower and double sinks. Moving to the lower level you will find a fully finished, carpet free basement boasting a spacious rec room, 3 pc bath and den/gym. Additionally, the storage room and large closet help meet your family's storage needs. Retreat to the private covered deck with automated screens, providing year-round enjoyment of the beautifully landscaped backyard. Your family will also enjoy the patio area and hottub, perfect for hosting summer BBQs. Additional upgrades include new basement windows installed in 2019, exterior lighting in 2023, and interior lighting in 2022, tile flooring in foyer/powder room (2017), Front Door (2022). (id:37841)
Corcoran Horizon Realty
2379 Central Park Drive Unit# 101
Oakville, Ontario
Welcome to your new home in the desirable River oaks community of Oakville , where both visitors and homeowners are embraced by a warm atmosphere. This extraordinary 2 bed 2 bath with a separate dining area, comes with 1000 square foot unit is a rare find, boasting ample natural light complemented by pot lights, high 9 foot ceilings, and expansive windows that illuminate every corner. Perfect for hosting gatherings, the separate dining area adds a touch of elegance to your entertaining endeavors. The galley kitchen, featuring a convenient pass-through and abundant cabinet space, is not only modern but also thoughtfully designed for functionality. Step outside onto the spacious outdoor patio, ideal for savoring your morning coffee or indulging your green. Inside, you'll discover generously sized living spaces, including large bedrooms and two modernly appointed bathrooms. Convenience is key with in-suite laundry, while the building offers an array of top-notch amenities to enrich your lifestyle. Stay active in the large, pristine gym, unwind in the sauna or hot tub, and soak up the sun by the outdoor pool. Parking is a breeze with well-lit underground parking, offering close proximity to the elevator, and a handy storage locker for your belongings. Situated near fantastic outdoor spaces, shopping destinations, public transportation hubs, and reputable schools, this condo presents an unparalleled opportunity for luxurious living in Oakville. Don't miss out on the chance to make this remarkable condo your new home sweet home! (id:37841)
Shaw Realty Group Inc.
26 Glendale Drive
Tillsonburg, Ontario
Dreaming of the perfect family home in a prime location? Look no further! Situated on a mature, large corner lot all within walking distance of schools, parks, and amenities. This charming home is both inviting and conveniently located. The main level boasts three cozy bedrooms, a modern bathroom with a full suite, a spacious kitchen with elegant oak cupboards, and a welcoming living room complete with a warm gas fireplace. Imagine relaxing in the finished rec room on the lower level, which features a free-standing gas fireplace for those chilly evenings. Roof was completed in (2012), furnace (2013), and hydro panel (2014) coupled with a new concrete driveway and A/C system installed in 2023, all help ensure peace of mind. The addition, this home offers an insulated detached 2-car garage/shop with in-floor heating is a welcome luxury, ensuring comfort and convenience even during the coldest months of the year. This home is ready to create new memories with your family. Don’t miss out—come and see how this home suits your family's needs today! (id:37841)
Wiltshire Realty Inc. Brokerage
35 Cobden Court Unit# 19
Brantford, Ontario
Enjoy a carefree lifestyle with no grass or snow shoveling in this desirable condo community situated on a quiet cul-de-sac in desirable Brier Park district. Upon entering, you'll be immediately impressed by the bright and airy atmosphere, immaculately decorated and highlighted with sleek finishes throughout. The open-concept layout with cathedral ceilings, seamlessly connects the living, dining and kitchen areas, creating an ideal space for both relaxing and entertaining. The kitchen is a chef's delight featuring stainless steel appliances, quartz counter tops, trendy cabinetry with a center island, tasteful back splash, 2 sets of pot/pan drawers plus pantry. Nice size primary suite with plenty of closet space, 5 piece bath with separate shower plus additional full one piece tub surround. Gorgeous hardwood floors in main living areas and bedrooms, ceramic tile flooring in foyer, kitchen, bath and main level laundry room. Patio doors off the living room with electric blinds lead to a nice size deck and lower patio with powered awning. Main level laundry room with inside entry to garage complete the main floor of this move in ready condo. A chair lift is included in this property to provide easy access to a full basement with loads of storage and rough in for future bath. Conveniently located within minutes to 403 Hwy and walking distance to mall, groceries, banks, restaurants, walking trails and most amenities Included are all appliances, window coverings and Californian shutters, living room electric fireplace, garage door opener/remote and chair lift (id:37841)
Advantage Realty Group (Brantford) Inc.
18 Robinson Street S
Grimsby, Ontario
Nestled among mature trees on a beautiful street near downtown Grimsby, this century property offers endless possibilities to become your own dream home. The main floor is surrounded by antique accents with ample room for entertaining. There's also the possibility of an in-law suite/work from home office, with the addition. The upper level hosts 4 bedrooms and a 3-piece bathroom. (id:37841)
Royal LePage Brant Realty
97 Nieson Street
Cambridge, Ontario
100% Freehold. Stunning 3 Beds and 3.5 Washroom Home In a Desirable Friendly Neighbourhood. A Modern Kitchen with granite counter-top and s/s appliances. Open Main Floor Includes A Bright Living Room With Sliding Patio Door Leading To stone patio and fenced Back Yard. Spacious Master bedroom with an ensuite and large walk-in closet on the second floor, two other good sized bedrooms share a 4pc bath. Single Car Garage With A Large 2 Cars Driveway. Close To Hwy 401, Grocery Stores, Plaza, Bus Stop & All Amenities. (id:37841)
Homelife Miracle Realty Ltd.
37 Merion Street
Guelph, Ontario
Loaded with character and charm, this century home is the perfect place to lay down your roots. Equipped with over 1,300 square feet of living space, 3 generous bedrooms, a lovely main bath (including a claw foot tub), updated kitchen with hickory cabinets, and ample parking. The fully fenced large lot features a patio for entertaining with a vine covered pergola, a gorgeous mature magnolia tree, loads of other specimen trees and mature perennial gardens. You will also appreciate the attached mudroom off the back of the house which doubles as a garden shed. Located in a fantastic neighbourhood close to Sunny Acres Park, The Junction and Fixed Gear Brewing, as well as being less than 2km to the Market Square or the Speed River. Freshly painted inside and out, this home is ready for the next family to move in and enjoy. Ask your Realtor about the list of updates and don’t miss seeing this lovely home today! (id:37841)
Royal LePage Wolle Realty
22 Timber Ridge Court
Kitchener, Ontario
Nestled in desirable Wyldwoods, this expansive move-in-ready bungalow will surely delight. Constructed by Monarch Homes, this Southfield model is carpet-free throughout and boasts pristine high-end finishes & just under 3600 sqft of finished living space. With an extended driveway, a massive finished basement, and a guest bedroom, it’s great for the entire family! Check out our TOP 7 reasons why you’ll want to make this house your home. #7 BRIGHT & AIRY MAIN FLOOR - The living room boasts stunning 13-ft cathedral ceilings & an Arriscraft ledge stone fireplace. A bright home office completes the space. #6 MAIN FLOOR LAUNDRY - The combo laundry mudroom features garage access & makes laundry day a breeze! #5 EAT-IN KITCHEN — The fully remodelled kitchen, boasts a skylight, commercial-grade, built-in SS appliances, including a KitchenAid 6-burner dual-fuel gas stove (stove top is gas, the oven is electric). Revel in the floor-to-ceiling soft-close cabinetry, Cambria quartz backsplash & countertops with waterfalls, while a pivot door leads to the formal dining room. #4 PRIVATE BACKYARD - The professionally landscaped yard, boasts a 750 sq ft stamped concrete patio & armour stone accents.#3 BEDROOMS & BATHROOMS - Continue on the main level to find the primary suite, with a walk-in closet & a 5-pc ensuite. There's another bright bedroom and a privilege 4-pc bath with shower/tub combo. #2 FINISHED BASEMENT - Relax in the inviting living room, which features a beautiful bar, fireplace, and feature wall and creates a cozy ambiance. There's a sizeable guest bedroom with a walk-in closet & a stylish 4-pc bath. Additionally, a bonus rec room provides versatility for a home gym or is customizable to suit your needs. #1 LOCATION — This beautiful home is situated at the head of a quiet cul-de-sac in the desirable, family-friendly neighbourhood of Wyldwoods. You’re moments to excellent parks, schools, walking trails, golf, Conestoga College & you have easy access to Highway 401. (id:37841)
RE/MAX Twin City Realty Inc.
114 Blacksmith Drive
Breslau, Ontario
Welcome to 114 Blacksmith Drive! Nestled in the charming community of Breslau, this delightful detached home on a pie shaped lot, just 1.5 years young, awaits your arrival. Boasting 1511 sqft. of living space, it features 3 bedrooms, 3 baths, and a host of modern amenities. Step inside to discover a luminous open-concept main floor adorned with laminate flooring, upgraded tiling, and an inviting ambiance. Illuminate your gatherings with pot lights, while culinary adventures await in the well-appointed kitchen, complete with a sleek island crowned with quartz countertops and a stylish backsplash. Ascend the upgraded hardwood staircase to find three generously sized bedrooms and a convenient laundry area. The expansive Master Bedroom beckons with its 3 Pc Ensuite and spacious walk-in closet. Outside, a long driveway offers parking for three vehicles, including a garage for added convenience. As the value of this sought-after location continues to rise, seize the opportunity to make this your own. Explore nearby public and Catholic elementary schools, and enjoy easy access to the vibrant hubs of Kitchener, Waterloo, Cambridge, and Guelph. With shopping, dining, entertainment, and the convenience of public transportation at your fingertips, along with swift access to Highway 401, every convenience is within reach. Don't miss out—schedule your private showing today and envision the possibilities awaiting you at 114 Blacksmith Drive. (id:37841)
Cloud Realty Inc.
64 St. Paul Avenue
Brantford, Ontario
Welcome to this well-kept bungalow in a quiet Homedale neighbourhood! Great for a young couple just starting out or a couple ready to downsize looking for main floor living. This home has 2 bedrooms, one large bathroom with main floor laundry, an unfinished basement that offers some small storage space and a large fully fenced backyard equipped with outdoor storage! If you’re looking for quiet and accessible living with close proximity to all amenities and the 403, then this is the home for you! (id:37841)
Royal LePage Brant Realty
No Favourites Found
The trademarks REALTOR®, REALTORS®, and the REALTOR® logo are controlled by The Canadian Real Estate Association (CREA) and identify real estate professionals who are members of CREA. The trademarks MLS®, Multiple Listing Service® and the associated logos are owned by The Canadian Real Estate Association (CREA) and identify the quality of services provided by real estate professionals who are members of CREA.
This REALTOR.ca listing content is owned and licensed by REALTOR® members of The Canadian Real Estate Association.





