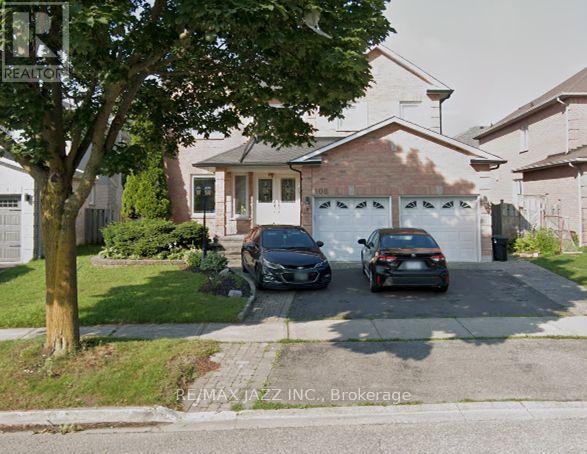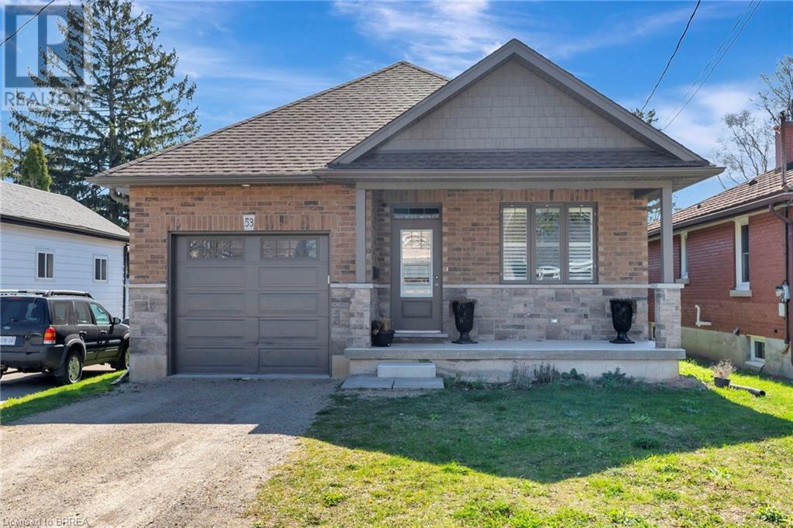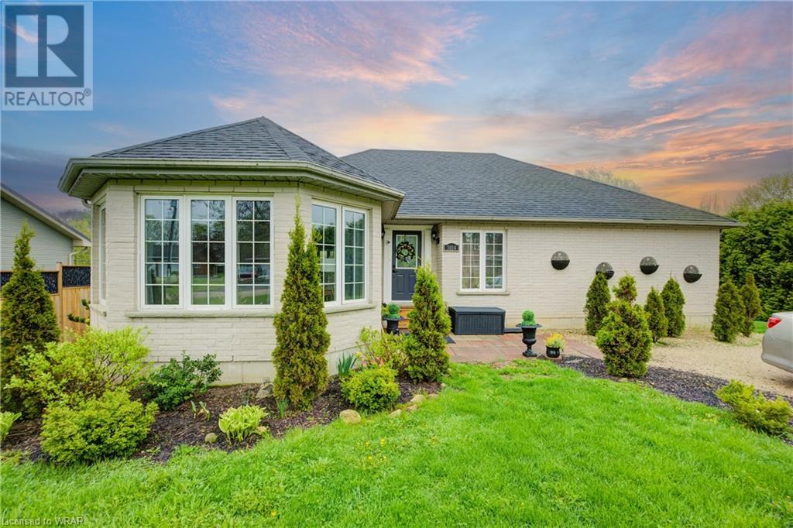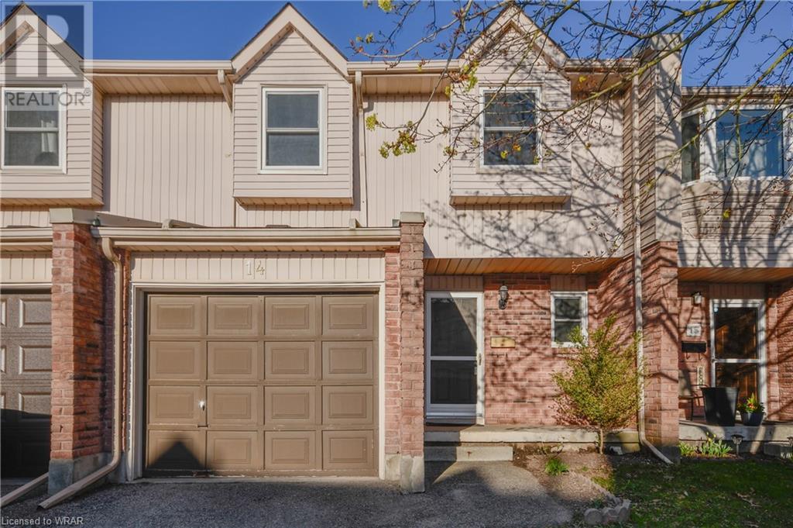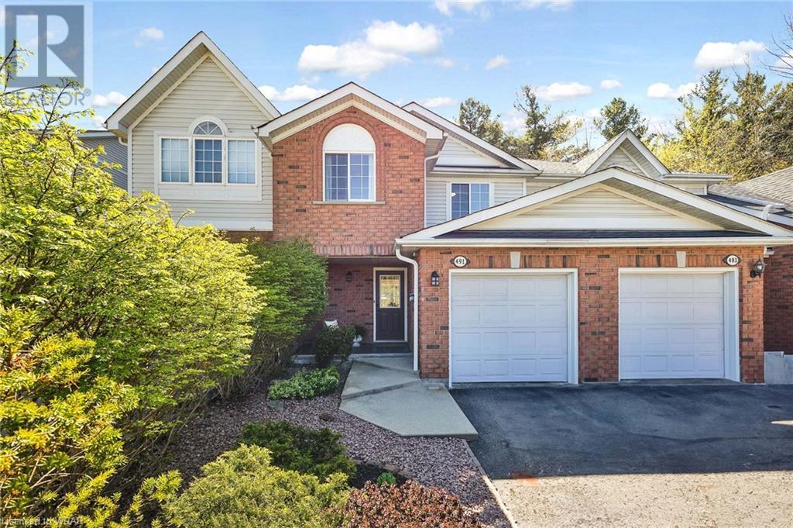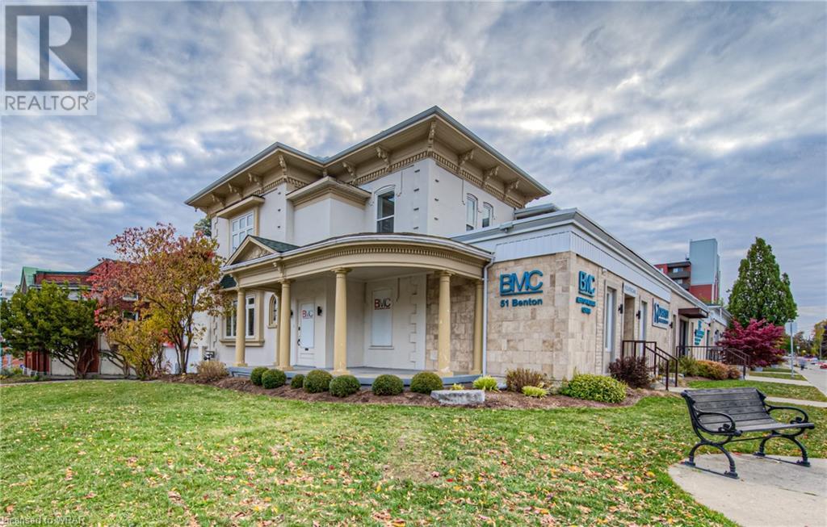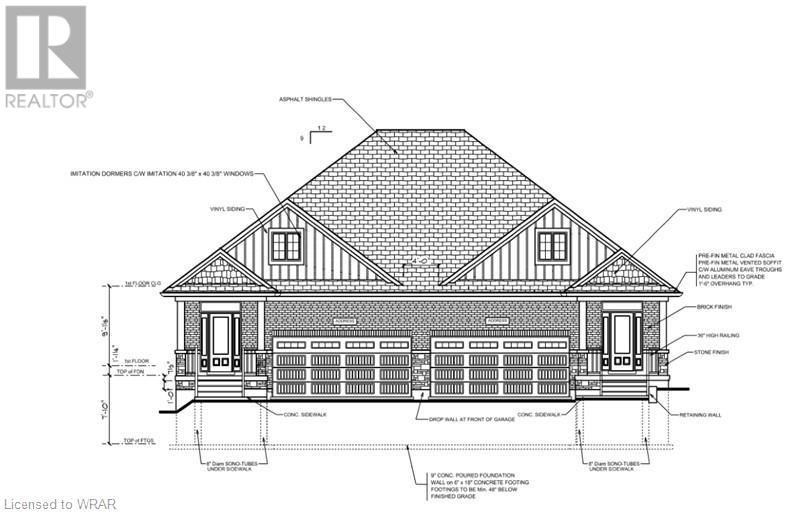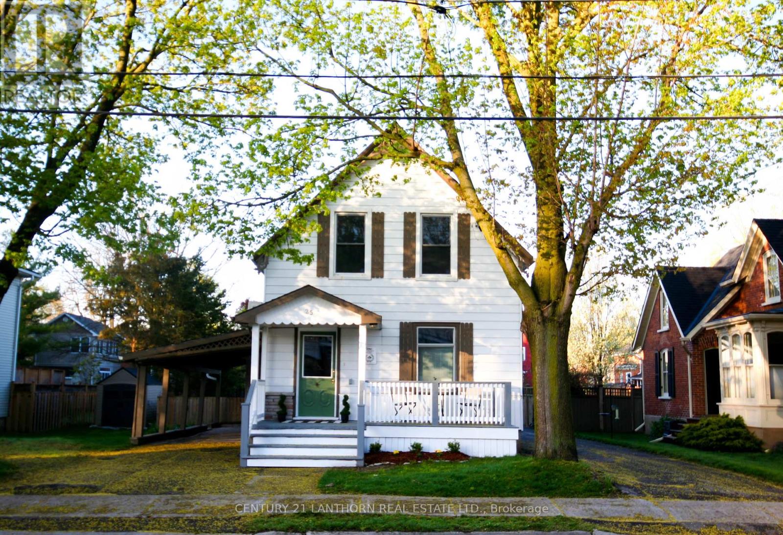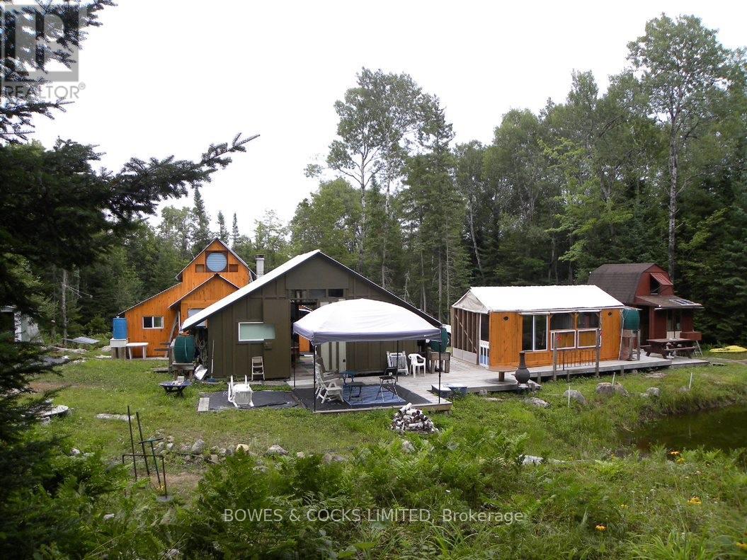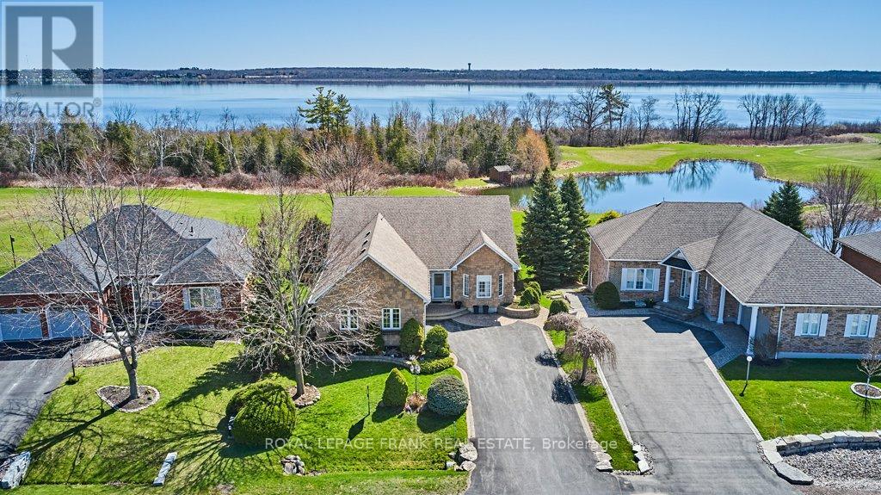LOADING
108 Fallingbrook St
Whitby, Ontario
Exceptional one-bedroom apartment for lease in the fabulous Fallingbrook location of Whitby. Big bright and spacious unit with its own separate entrance, laundry, full kitchen and bathroom. All recently renovated and in move-in condition with immediate occupancy available. High-end finishes throughout with stainless appliances, laminate flooring, glass shower, pot lighting, fireplace and so much more. Rental units in this location are rarely available so do not wait on this one! This lease includes all utilities. Excellent family location of Whitby close to all schools, parks, shopping and the 401/407 for commuters. This unit is a 10. **** EXTRAS **** Landlord request A++ tenants with no pets and non-smokers. Full credit report with employment letter and pay stubs and rental application are required. Parking and Back-Yard Use are Not Included. Parking is available with street permit. (id:37841)
RE/MAX Jazz Inc.
34 Norman Street Unit# 208
Brantford, Ontario
IMMEDIATE OCCUPANCY AVAILABLE! This extremely well built and innovative condo building in Brantford pays homage to the Brantford Flying Club which is Canadas oldest flying club. This two bedroom unit offers 984 sq ft of beautifully upgraded and modern living space and is perfect for the retired couple, young couple starting out or busy professional. This layout boasts an open concept living dining kitchen area with quartz counter tops & Base appliance package included! Ensuite privilege of primary bedroom with in-suite laundry with brand new washer & dryer. Relax in the open concept kitchen and living area and enjoy the natural light beaming through the glass door allowing access to the private patio. Quality luxury plank flooring throughout. Upgraded with the Jet Setter Decor Package. The building amenities do not disappoint as they include a rooftop patio, speakeasy, fitness studio, and library. This excellent north end location is situated close to Hwy 403 access and short walking distance to all of Brantford's fine north end amenities. This is an opportunity that you will not want to miss! Additional parking space can be purchased for $10,000. (id:37841)
RE/MAX Twin City Realty Inc
53 Herbert Street
Brantford, Ontario
Welcome to 53 Herbert Street, nestled in the picturesque city of Brantford. This meticulously crafted property boasts an array of upscale features and meticulous attention to detail throughout. Step into the main level and immerse yourself in the seamless open-concept living, dining, and kitchen area, adorned with gleaming hardwood flooring. The kitchen, a haven for culinary enthusiasts, showcases stainless steel appliances, a double sink, and a convenient eat-in island. Adjacent to the kitchen, the bright and airy dining and living space beckons, offering access to the expansive backyard retreat. Outside, a sprawling covered deck awaits, overlooking the vast backyard that seamlessly blends into a serene park and school grounds. Retreat to the primary bedroom sanctuary, featuring hardwood floors, elegant California shutters, a spacious walk-in closet, and a lavish 4-piece ensuite boasting a luxurious shower. Another carpet-free bedroom and an additional 3-piece bathroom grace the main level, ensuring comfort and convenience for residents and guests alike. Descend to the lower level to discover a generous recreation room adorned with hardwood flooring and a cozy gas fireplace, perfect for gatherings and relaxation. This level also houses a practical laundry room, an additional 3-piece washroom, and a versatile room with hardwood floors, offering endless possibilities for use. Don't miss out on the chance to experience the epitome of turn-key living. Schedule your viewing of this exceptional property today and make it yours! (id:37841)
Pay It Forward Realty
3014 Brookhaven Drive
Howick, Ontario
Welcome to this charming 5 bedroom, 3 bath bungalow nestled on a large lot in a peaceful rural community of Fordwich. This property offers the perfect blend of tranquility and convenience, making it an ideal place to call home. As you step inside, you'll be greeted by a spacious and inviting living area, perfect for entertaining family and friends. The kitchen boasts ample counter space, modern appliances, and plenty of storage, making it a chef's dream. Whether you're preparing a quick meal or hosting a dinner party, this kitchen has everything you need. The main level features three generously sized bedrooms, each offering comfort and privacy. The primary bedroom is a true retreat, complete with an ensuite bathroom, providing a peaceful sanctuary to unwind after a long day. The lower level of this bungalow offers additional living space, including two more bedrooms and a full bathroom. Step outside onto the expansive lot and discover the true beauty of this property. The large yard offers endless opportunities for outdoor activities, gardening, or simply enjoying the serene surroundings. Located in a small rural community, this home offers a peaceful and tight-knit neighborhood atmosphere. With 2 Garden Sheds there is lots of storage for garden accessories. Privacy fence added 2020. Property is fully enclosed but there is not a fence in the Cedar Hedge. Howick Township is home to charming rural villages like Fordwich, Gorrie, and Wroxeter. Boasting a thriving agricultural sector, picturesque landscapes, diverse amenities, and a close-knit community. The Township offers a range of opportunities for exploring and recreation, including parks, trails, and community events, providing residents and visitors with access to natural beauty and outdoor activities. Don't miss the opportunity to make this charming bungalow your own. Schedule a showing today and experience the tranquility and convenience this property has to offer. (id:37841)
Davenport Realty Brokerage (Branch)
107 Westra Drive Unit# 58
Guelph, Ontario
For more info on this property, please click the Brochure button below. Welcome to this gorgeous Condo Townhouse end unit in the serene West Willow Woods neighborhood of Guelph. This 4 year old townhouse boasts 1,850 square feet of living space with many features you will be sure to love! The ground floor includes two closets, a rec room, utility room and a laundry closet. There is also an entrance into the single car garage. The main floor has a large open concept kitchen, breakfast and living/dining room areas featuring hardwood flooring, quartz countertops, and beautiful oak finished cupboards. The space also features a 2-piece washroom, 5 windows, and a sliding glass door that leads to a covered balcony. On the second floor you will find the two bedrooms, both with hardwood floors and both boasting 4-piece ensuite bathrooms. The large primary bedroom also features a large walk-in closet and yet another sliding glass door and balcony. The second bedroom has a large double door closet and two windows with beautiful west looking views. Up on the top floor, first there is an ideal space for an office or reading area. Continue around the corner and out the door where you will find a 140 square foot roof top terrace with two open sides that give you the best south & west facing views in the entire complex. Upgrades include $4,000 in elegant rechargeable power shades (with remotes) on all windows and sliding doors, $7,000 in quartz countertops, $9,000 in hardwood floors on the main and second floors, $2,500 in ceramic flooring in the rec room and terrace hallway, and $2,700 in ceramic wall tile in both ensuite bathrooms. Beautifully maintained one of a kind! (id:37841)
Easy List Realty
133 Sekura Crescent Unit# 14
Cambridge, Ontario
FRESHLY PAINTED BY A PROFESSIONAL! Introducing an exquisite find in North Galt! This townhouse boasts 3+1 bedrooms and 2 bathrooms, showcasing a new kitchen with quartz countertops, overlooking a serene greenspace. Brand new A/C unit, Luxury Vinyl flooring throughout the main floor, and convenient access to the garage from inside. Retreat to the expansive master bedroom and two additional spacious bedrooms, accompanied by a recently updated bathroom. Enhanced with replaced windows and a generously-sized laundry room featuring a bathroom rough-in. this home is thoughtfully designed for your comfort. Book your showing today! (id:37841)
RE/MAX Real Estate Centre Inc.
491 Laurel Gate Drive
Waterloo, Ontario
Nestled amidst picturesque nature trails, bustling shops, and walking distance of esteemed educational institutions, 491 Laurel Gate stands as an unparalleled opportunity to reside in one of Waterloo's most esteemed communities. This impeccably maintained freehold townhouse exudes sophistication, making it ideal for both aspiring homeowners and those seeking to downsize gracefully. Set amidst verdant landscapes, this meticulously kept 3-bedroom, 4-bathroom (3 full) residence offers a warm and inviting living environment. Upon entry, guests are greeted by a well-appointed kitchen boasting premium upgrades, including refined cabinetry, glistening granite countertops, stainless steel appliances, and a convenient pantry adjacent to a designated coffee bar area, all complemented by abundant storage solutions. The seamless open-concept design seamlessly transitions into the inviting living room, adorned with gleaming hardwood floors and a charming fireplace, while offering access to a serene deck overlooking the tranquil surroundings. Ascend to the upper level to discover the primary bedroom, featuring laminate flooring, a generously sized 4-piece ensuite, and elegant California shutters, alongside two additional bedrooms and a well-appointed 4-piece bath, ensuring ample space for comfort and privacy. The inclusion of a second-floor laundry further enhances the home's convenience. The fully finished lower level, boasting oversized windows and a 3-piece bath, adds versatility and functionality to the home, providing additional living space suited for various needs. Outside, the meticulously landscaped backyard oasis showcases upper and lower decks, providing the perfect setting for outdoor gatherings or serene moments of relaxation. Residents will appreciate the easy accessibility to nearby amenities, including the YMCA, St. Jacobs Farmers' Market, University’s, many parks, and public transportation, culminating in a lifestyle defined by both comfort and convenience. (id:37841)
RE/MAX Twin City Realty Inc.
51 Benton Street
Kitchener, Ontario
Excellent Investment Opportunity with solid Net Operating Income. Beautifully renovated & well-maintained multi-story, multi-tenant, retail/medical/office. All the current tenants are in the medical field. Ample Parking. Great central Kitchener location. The property is currently leased to 6 individual tenants. Zoned Commercial Residential Three Zone (CR-3) which allows for many uses. Currently under discussion with City of Kitchener planner for a Multi-family development consisting of 250 units. Long-term leases in place with quality tenants. Space available for owner-occupied. (id:37841)
Homelife Power Realty Inc.
Lot 10a Bedell Drive
Drayton, Ontario
From the moment you step through the front door of this elegant spacious semi-detached bungalow you'll know you've arrived. The open concept main floor living area is delightfully inviting - a pleasing place for entertaining, or simply spending time together as a couple. The home will be custom built and the construction quality will be second to none. And with a bright airy great room with a high tray ceiling, ample master bedroom, 2 bathrooms, an office/2nd bedroom, full basement and 2 car garage, there's more than enough room to grow. The location backing onto a rural landscape in the vibrant village of Drayton, only 35 minutes from Kitchener-Waterloo & Guelph, is an additional inducement that must be experienced in person to be fully appreciated. Take advantage of this tremendous opportunity today. Book an appointment, take the drive to Drayton and prepare to be wowed. (id:37841)
Home And Property Real Estate Ltd.
25 Paul St
Prince Edward County, Ontario
Don't miss out! Here's your chance to own a fully tenanted duplex on a large, private and fenced lot in Picton. Paul Street is ideally located, steps from downtown and boasting historic PEC charm. This up/down duplex has been well cared for and offers a rare large detached garage at the rear of the property . The main floor unit offers 3 bedrooms and 1 bathroom. Upstairs you'll find a move in ready 2 bedroom unit with 1 bathroom (previously rented for $1650 per month). This great investment property also features separate driveways with plenty of parking and large decks at the front and back of the home. Take comfort knowing the furnace was new in March 2024. Move in to one unit and rent the other and the garage, or convert it back to a single family home. Possibilities are endless. Get in touch today! (id:37841)
Century 21 Lanthorn Real Estate Ltd.
226b Peterson Rd
Hastings Highlands, Ontario
Secluded Solar Powered Rustic Retreat on 48 1/2 acres. This exceptional property features 6+ structures for various uses plus a small greenhouse. The main building with living/dining area, 2 bedrooms and bathroom was created by enclosing the middle area of 2 separate buildings which could be separated again if needed. Heated by propane fireplace. There is a double bunkie building as well with a central corridor. A shower structure also houses solar panels and wood stove for sauna effect. Another cabin with attic space offers extra storage. The dug pond was excavated in 2007 and is home to frogs, turtles and various other wildlife. A short walk reveals a small cabin with pyramid roof overlooking a large marsh area. There is also a hidden lake on the other side of the road southwest of the property on crown land with a small pontoon raft to float into the peace and quiet. Back at the retreat you will enjoy the hugel garden and various wildflowers. If hydro electric power is desired it is just 70 meters to the road. **** EXTRAS **** The village of Maynooth is just a few minutes drive & there are 1,000's of acres of crown land nearby. This property offers so much with potential for more. You have to experience it to understand the benefits. Property Being sold ""as is"". (id:37841)
Bowes & Cocks Limited
10 Crescent Moon Lane
Kawartha Lakes, Ontario
Welcome to the Beautiful King's Bay Estates! Fall in love with the community before even stepping foot into this spectacular home.Stunning bungalow with an incredible view of Lake Scugog out of your back window! Enjoy the main floor's open concept, and fantastic finishes. Fullyfinished basement flooding with natural light, equipped with a separate kitchen and a walkout to patio and greenspace. If you're looking for peace andserenity, look no further, this place will check all of your boxes. **** EXTRAS **** 2+2 bedrooms, 2 kitchens, walkout basement, 2 car garage, gas fireplace, furnace is about 5 years, roof is about 10 years (id:37841)
Royal LePage Frank Real Estate
No Favourites Found
The trademarks REALTOR®, REALTORS®, and the REALTOR® logo are controlled by The Canadian Real Estate Association (CREA) and identify real estate professionals who are members of CREA. The trademarks MLS®, Multiple Listing Service® and the associated logos are owned by The Canadian Real Estate Association (CREA) and identify the quality of services provided by real estate professionals who are members of CREA.
This REALTOR.ca listing content is owned and licensed by REALTOR® members of The Canadian Real Estate Association.





