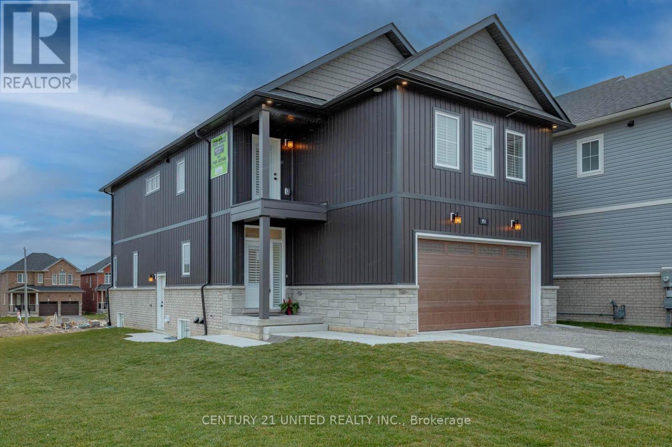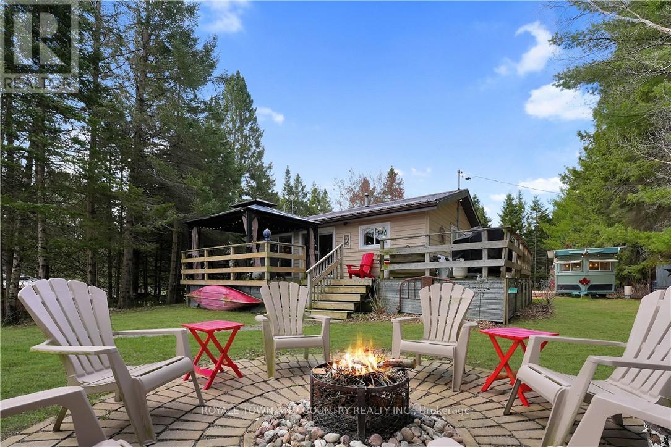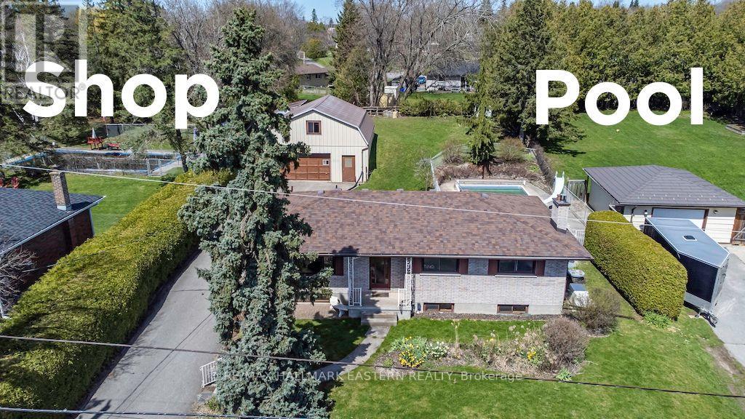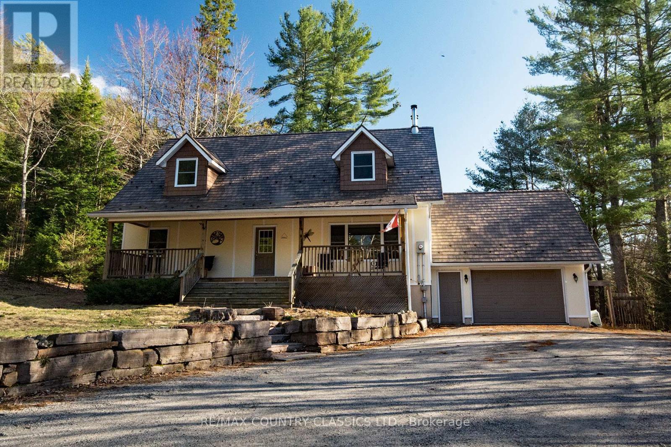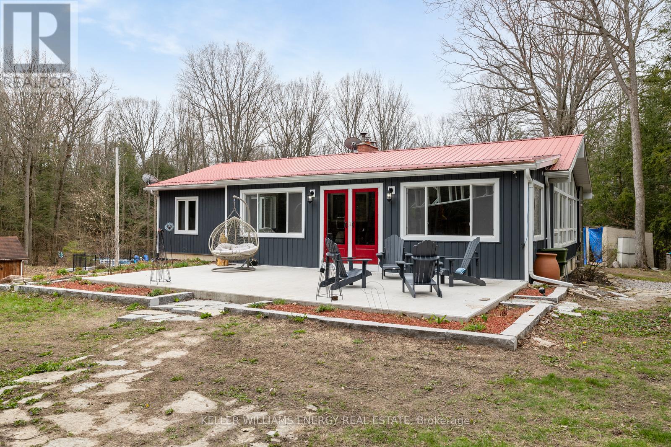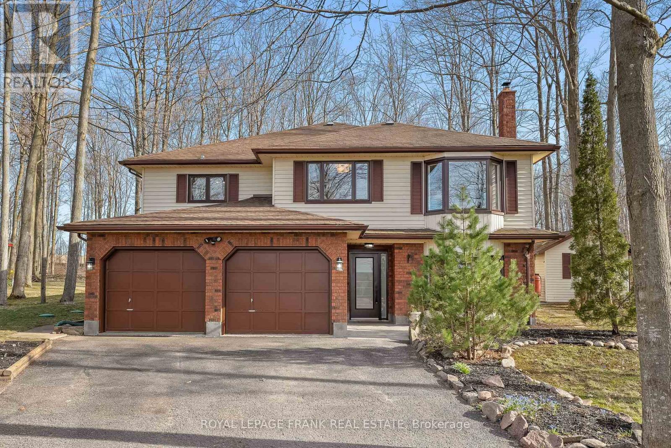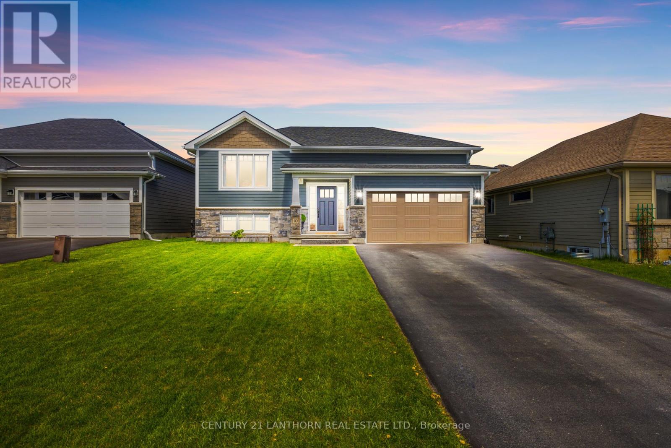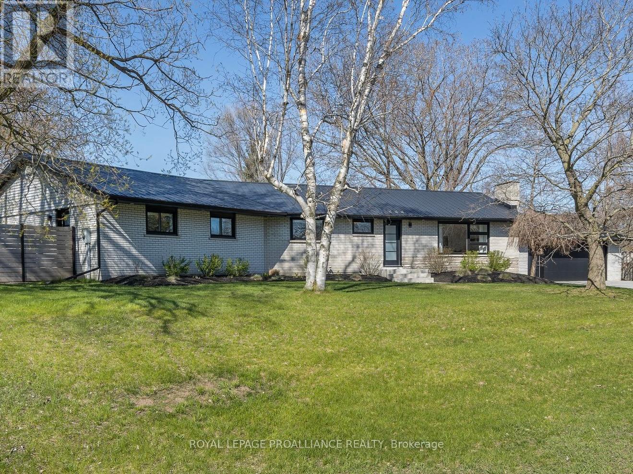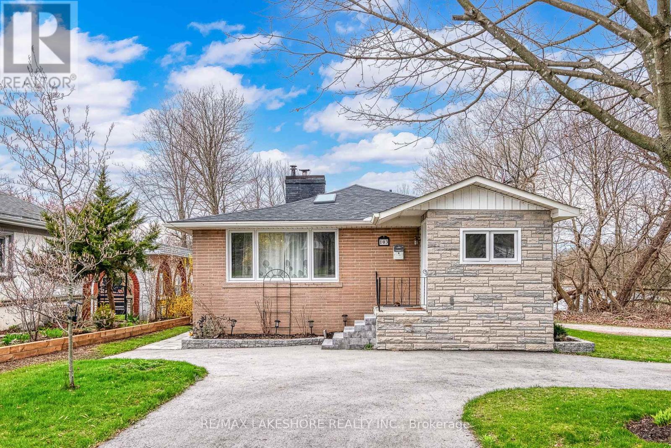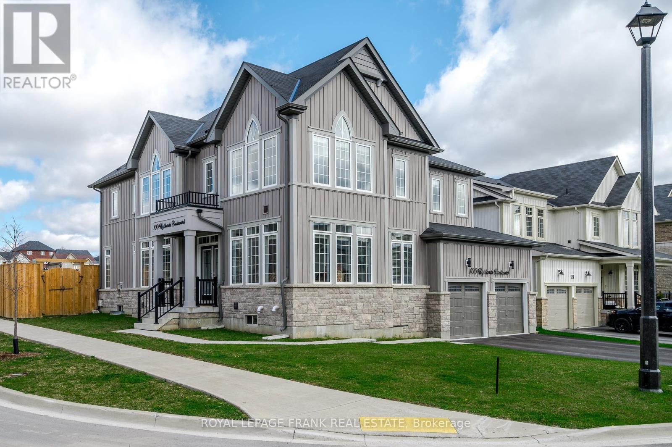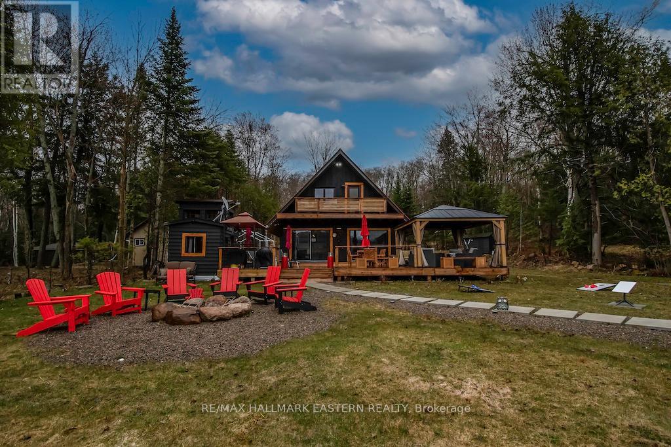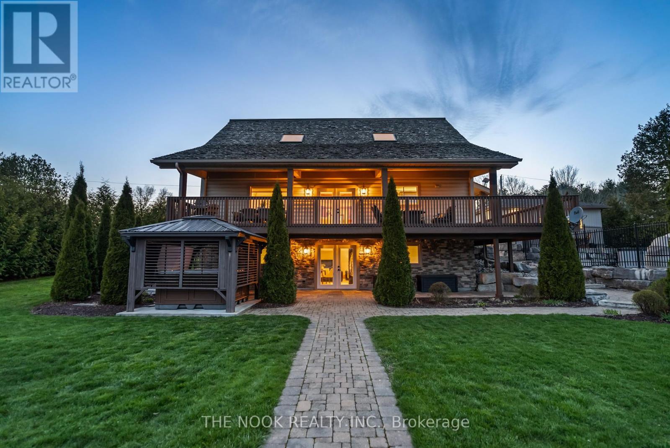LOADING
951 Bamford Terr
Peterborough, Ontario
FAMILY. LUXURY. RENTAL INCOME POTENTIAL. 951 Bamford Terrace is a new build from Dietrich Homes that has been created with the modern family in mind. This home features a stunning extended kitchen, massive windows throughout, walk out balconies, 4 beds on the second level, & a legal 1 bedroom secondary suite (basement apartment). All second floor bedrooms have ensuite or semi ensuite bathrooms! Basement suite completed with fire separation, soundproofing, & a separate entrance. This home has been built to industry-leading energy efficiency and construction quality standards by Ontario Home Builder of the Year, Dietrich Homes. Just a short walk from the Trans Canada Trail, 5 minutes to amenities, & less than 10 minutes to Peterborough's Regional Hospital. This home will wow you first with its finishing details, and then back it up with practical design that makes everyday life easier. Fully covered under the Tarion New Home Warr. Come see and experience this home for yourself (id:37841)
Century 21 United Realty Inc.
12 Reed Blvd
Kawartha Lakes, Ontario
Nestled along the serene shores of Burnt River, this exceptional 4-season waterfront home/cottage offers a perfect blend of comfort, charm, and tranquility. Boasting three cozy bedrooms and inviting open concept kit/din/livingroom steel roof ,premium windows & insulation. This retreat is designed for relaxation and enjoyment. One of the highlights of this property is the bonus trailer, providing additional accommodations for up to four guests. This versatile space is perfect for extended family visits, hosting friends, or generating income through vacation rentals. Upon arrival, you'll be captivated by the picturesque setting, surrounded by towering trees that provide privacy and a sense of seclusion. The expansive waterfront beckons with endless possibilities for outdoor recreation. Launch a kayak or canoe from your private dock, cast a line for fishing enthusiasts, or simply unwind on the deck while soaking in the serene river views. Whether you're seeking a peaceful family getaway or an income-generating property, this waterfront haven offers the best of both worlds. Don't miss your chance to own a slice of waterfront paradise on Burnt River. Schedule your private tour today and experience the allure of this exceptional retreat! Shed is 16 X 19. **** EXTRAS **** Trailer is 17 X 7.4 , sleeps 4, no bathroom. (id:37841)
Royale Town And Country Realty Inc.
306 Gifford Dr
Peterborough, Ontario
Nestled in a tranquil neighborhood on the edge of Peterborough, 306 Gifford Drive boasts a meticulously maintained family retreat. This charming all brick bungalow welcomes you with a paved driveway, offering easy access to its amenities and Hwy 115 for commuters. The highlight of this property is its inviting inground pool, perfect for relaxing summer days. Adjacent to the pool is a spacious 32x28' workshop garage, complete with a loft, ideal for DIY projects or extra storage. Equipped with 200 amp service and a gantry beam, this versatile space offers endless possibilities. The pool itself, a refreshing 16x32' oasis, received a new liner in 2020, ensuring years of enjoyment. Recent upgrades include a new filter and gas heater installed in 2022, promising efficiency and comfort. Inside, cozy up by the gas fireplace during cooler evenings, complemented by a reliable gas furnace. Worry-free living is ensured with a fully wired backup generator, providing peace of mind during unexpected power outages. With three plus bedrooms and the distinction of being a one-owner property, this home exudes a sense of legacy and pride. Crafted by renowned builder Frank Mauro, it bears the hallmark of quality and craftsmanship. The fully finished basement adds valuable living space, featuring a convenient washroom, laundry room and a separate family room. Whether unwinding with loves ones or hosting gatherings, this home offers a seamless blend of comfort and functionality for the discerning homeowner. (id:37841)
RE/MAX Hallmark Eastern Realty
7 Vanluven Lane
Bancroft, Ontario
Escape to Bancroft and imagine living in this beautiful, private, well built home on 6.87 Acres. This incredible home on VanLuven Lake features 3 bedrooms and 3 Baths, Open concept living/dining/kitchen with woodburning fireplace, Hardwood flooring, pine doors, 10 foot ceilings with a walkout to an 18X9 Screened in sunporch overlooking the waterfront and backyard. This property features over 2200 sq feet of living space, a 20X25 Rec Room/Theater room with propane fireplace, master bedroom with 5 piece ensuite, high efficiency furnace, septic system and municipal water, steel roof, attached garage plus a separate heated workshop with propane furnace. Relax in the private, well treed backyard, kayak around this quiet serene lake, or simply enjoy country living at its finest. Located on the edge of town, close to shopping, amenities and an 18 Hole Golf course, this home and location has it all! **** EXTRAS **** Access to waterfront is deeded but accessible from the south of the property. Property features 3 Lots in total but being Sold together. PIN#s are 400780072, 400780073 & 400780074 (id:37841)
RE/MAX Country Classics Ltd.
8816 Gilmour Rd
Port Hope, Ontario
Nestled within the serene embrace of rural Port Hope's forested landscape in the hamlet of Campbellcroft, this enchanting ranch-style bungalow beckons with rustic charm and modern comforts. Welcome to your secluded haven on over 20 acres of lush tranquility. Step inside to discover a beautifully updated open concept living, kitchen, and dining area that features 12 foot vaulted ceilings and a wood stove. With three generous sized bedrooms finish the day in your primary suite retreat featuring your own ensuite complete with a glass shower. You can venture outdoors from the living or primary room to the large deck to discover your own private oasis, complete with an inviting inground pool surrounded by verdant foliage. Whether you're lounging poolside on a lazy summer afternoon or entertaining guests under the stars, or walking the trails of your private forest, this outdoor retreat promises endless enjoyment and relaxation. Embrace the freedom of rural living while still enjoying modern amenities and convenience. Whether you're seeking solace in nature or yearning for a place to call home, this captivating property offers the perfect blend of tranquility and luxury. Come experience the magic of country living in this idyllic retreat in Northumberland's forested paradise. **** EXTRAS **** Fridge, Stove, Washer & Dryer, ELF's (id:37841)
Keller Williams Energy Real Estate
1007 Stewart 12th Line
Cavan Monaghan, Ontario
Do you feel claustrophobic in your current home with neighbours really close? Looking for privacy and enough room for your extended family? You have found it! This beautiful 5 bedroom home on a private almost half acre lot has a perfect layout for InLaw Suite possibilities on the nished lower level. Located in beautiful Cavan, it is just east of City Rd 10 with easy commute to Hwy 115, 407, 401 or head the other direction about 6kms to Hwy 7 and Peterborough. Backing onto trees and farmland plus incredible views out front, this updated home has the quiet country living you are looking for but still close to all amenities. Main oor boasts a huge open Maple Kitchen with tons of cupboard space and lots of natural light from the newer skylights. Walkout to deck and fully fenced yard for kids and pets. 3 good size bedrooms up, includes a large primary bedroom with newer 3 piece ensuite bath, Lower level has another 2 good size bedrooms with large above grade windows and a full 4 piece bath along with a spacious rec room and laundry area that could make a great second kitchen! Family Room with cozy wood burning replace. 2 Car Garage originally is now a 1 car garage plus storage/workshop area which could be converted back easily. **** EXTRAS **** Home Inspection report available. (id:37841)
Royal LePage Frank Real Estate
10 Tessa Blvd
Belleville, Ontario
Welcome to 10 Tessa Blvd! This delightful 4-bedroom, 2-bathroom family home nestled in a sought-after neighbourhood. Bright and inviting, the main floor boasts a spacious living area, perfect for gatherings. The adjacent kitchen features modern amenities and ample storage.Two bedrooms and an updated bathroom complete the main level, while on the lower level, two additional bedrooms offer tranquility and comfort. A large family room and a bathroom and ample storage completes the lower level. Outside, the fenced backyard provides space for outdoor activities and relaxation. Conveniently located near schools, parks, and shops, this home offers the perfect blend of comfort and convenience. Don't miss out on this opportunity to make it yours! Schedule your showing today. (id:37841)
Century 21 Lanthorn Real Estate Ltd.
8 Princess Dr
Quinte West, Ontario
Step into this beautifully renovated brick bungalow, where every detail reflects modern comfort and style. As you enter, you're welcomed into a bright living room, featuring a cozy gas fireplace perfect for chilly evenings. The dining room seamlessly connects to the kitchen, boasting a large island and a walkout to the deck, making indoor/outdoor entertaining a breeze. The main level hosts three bedrooms, including the primary bedroom with a spacious walk-in closet and ensuite bathroom. Step outside from the primary bedroom to discover your own private hot tub oasis, ideal for relaxation. The main level also features an office, perfect for those who work from home, and a dream main-level laundry, adding convenience to your daily routine. The lower level offers even more space with a large family room, an additional bedroom, and a convenient two-piece bathroom. Outside, the extra-large lot is partially fenced, offering privacy and a sense of seclusion. Follow the pathway from your backyard to the nearby park, perfect for leisurely walks or family outings. With trails, beaches, and wineries close by, this home is ideal for those who enjoy an active lifestyle and the beauty of nature. Don't miss out on this incredible opportunity to own a home that combines modern living with the tranquillity of the outdoors. (id:37841)
Royal LePage Proalliance Realty
103 Cedermere Ave
Cobourg, Ontario
Welcome to Cedermere Avenue. This unique property offers a harmonious blend of urban convenience and natural serenity, presenting an exceptional opportunity to reside amidst the conveniences of Town while relishing the tranquillity of its natural surroundings. Tucked away in an exclusive enclave of Town, a hidden gem cherished by few, this property boasts a picturesque setting. Overlooking Cobourg Creek from the backyard and within earshot of Lake Ontario's gentle waves, this residence provides a serene retreat. The meticulously renovated one-bedroom, two-bathroom home features an open-concept main floor flanked with a welcoming wood-burning fireplace. The fully finished basement, complete with a separate entrance, spacious living area, a three-piece bathroom, and potential for an additional bedroom, enhances the home's versatility. Noteworthy additions include a detached garage, insulated for year-round use with ample storage space in the loft, a recent enhancement dating back to 2019. With Cobourg Creek renowned for its abundant Salmon and Trout, this property offers an idyllic setting for fishing enthusiasts year-round. Nestled in a quiet neighbourhood free of through traffic, this residence is just a brief stroll from the boardwalk and Cobourg's renowned beach. Ideal for those seeking to downsize, expand their real estate portfolio, or establish a pied-a-terre, this home radiates a sense of peace and tranquillity that promises a perpetual state of calm. (id:37841)
RE/MAX Lakeshore Realty Inc.
100 Highlands Blvd
Cavan Monaghan, Ontario
Welcome to 100 Highlands Blvd, nestled in the highly coveted Millbrook area. This distinguished residence boasts 4+ bedrooms, 4.5 baths, and a spacious 3-vehicle garage, offering unparalleled luxury and convenience. Step into elegance within this two-story home, where high-end finishes and endless upgrades await at every turn. From the grand 9-foot ceilings to the striking vaulted ceilings, every detail exudes sophistication and style. Spread across all three levels, this home offers over 4000 square feet of meticulously finished living space. Whether you're entertaining guests or enjoying quiet family moments, there's ample room for every occasion. Embrace the outdoors in your fully fenced backyard, where privacy meets tranquility. And with direct access backing onto the park, you can enjoy nature's beauty right at your doorstep. Convenience is key at 100 Highlands Blvd, with the community center and downtown Millbrook just a leisurely stroll away. Whether it's shopping, dining, or recreational activities, everything you need is within easy reach. Don't miss this rare opportunity to own a slice of luxury in one of Millbrook's most sought-after neighborhoods. Schedule your showing today and experience the epitome of refined living at 100 Highlands Blvd. (id:37841)
Royal LePage Frank Real Estate
1096 Gravel Pit Rd W
Minden Hills, Ontario
Stunning waterfront 4 season gem! Totally redone this waterfront beauty is located on a lovely level lot, and includes full ownership in over 14 acres behind for you to wander, build, or just escape to! Attention to detail is evident from the moment you arrive at your new waterfront escape including: freshly painted exterior new windows and doors, pine interior & shiplap throughout, gorgeous kitchen, spa like bath, main floor primary suite with a secondary primary suite on the upper level (with balcony), kids bunk room and 2 piece bath finish out the upper level. As you walk out either of the lovely patio sliding doors you are greeted by an expansive new deck - where you will surely spend most of your summer enjoying! There's also a lovely bunkie for those overflow guests who just can't help to come visit and stay! Generac Generator and most contents are included! Sandy bottom waterfront, great forkids swimming, boating, waterfront activities. Canning Lake is part of the Premium Five Chain Lakes. Boat into the quaint town of Haliburton for dinner or browse the charming stores, theatre and world famous kawartha dairy ice cream. So many features, a must see! Close to two towns, golfing and hospital. (id:37841)
RE/MAX Hallmark Eastern Realty
78 Aino Beach Rd
Kawartha Lakes, Ontario
Gorgeous Lakehouse Living Just Became Your Reality! Dreamy Lakeside Views, Large Private Backyard, Incredible Landscaping and a Fully Renovated On-Trend Home For Your Family to Enjoy! Just a Stunning Custom Built & Designed Waterfront Home, Meticulously Maintained & Shows True Pride of Ownership! Finished TOP to BOTTOM 3 Beds + 3 Baths With A Fully Finished Walk-Out Basement. Over 2900+ SqFt Of Finished Living Space. Eat-In Kitchen W/ Quartz Counters, Updated Cabinets, Cathedral Vaulted Ceiling, Pot-Lights, S/S Appliances, Hardwood Flooring, w/Direct Patio Access To Walk Around Porch, Inground Heated Pool, Hot Tub, Fire Pit & Professionally Landscaped Waterfront Yards & Beautiful Perennials Gardens! Open Concept Main Floor Living Space with Trayed Ceilings, Large Bay Windows, Beautiful FP Mantel & Propane Gas Fireplace In Living room. Grand Open Concept Dining Areas With French Door Direct Access To Covered Walk-Out Deck With A Million Dollar Lakefront Views! Upper Level, Consists Of An Open Concept Loft Common Area w/Skylights And 2 Large Spacious Bedrooms with Picturesque Window Views. Primary Bedroom Has a Large Walk-In Closet. Enjoy the Newly Updated Spa-Like 4 pc Main Bathroom With Brand New Marble Top Vanity, Sink & Faucet and Stunning Glass Walk-In Shower and Separate Soaker Crawl Foot Tub! BONUS: Fully Finished Walk-out Basement, Large Rec Room Common Area with Tile Flooring, Pot-Lights, 3pc Bath & Extra Storage Closet. An Additional 3rd Bedroom With Above Grade Window & Closet. Stunning Views Overlooking The Water With Lower Covered Backyard Patio Access To Your Incredible Waterfront Backyard Oasis. Separate Detached 2 Car Insulated Oversized Garage, Wood-Burning FP, Propane Heater, Epoxy Floors & Custom Built-In Storage Shelves & Large Private Paved Driveway! Oh Let's Not Forget About The PRIVATE INGROUND HEATED POOL, Overlooking The Lake, Gardens and Covered HOT TUB & GAZEBO! Plus, A Custom Matched Garden Shed To Store All Your Lakefront Toys! Just Wow!! **** EXTRAS **** TOO MANY PROFESSIONAL UPGRADES TO LIST FOR THIS INCREDIBLE CUSTOM BUILT & DESIGNED HOME! DONT MISS YOUR CHANCE TO OWN IT! THIS ONE YOU GOTTA SEE!! (id:37841)
The Nook Realty Inc.
No Favourites Found
The trademarks REALTOR®, REALTORS®, and the REALTOR® logo are controlled by The Canadian Real Estate Association (CREA) and identify real estate professionals who are members of CREA. The trademarks MLS®, Multiple Listing Service® and the associated logos are owned by The Canadian Real Estate Association (CREA) and identify the quality of services provided by real estate professionals who are members of CREA.
This REALTOR.ca listing content is owned and licensed by REALTOR® members of The Canadian Real Estate Association.





