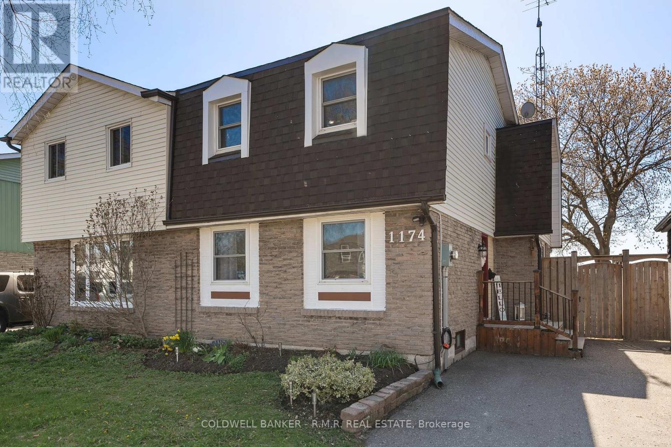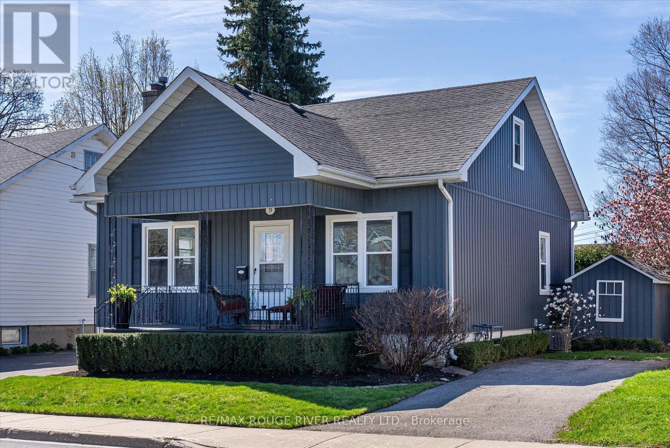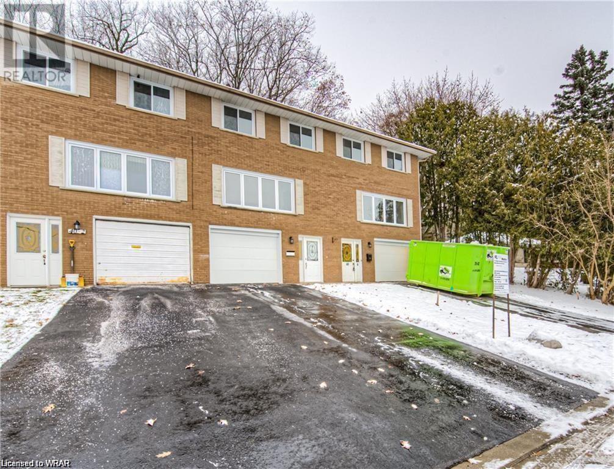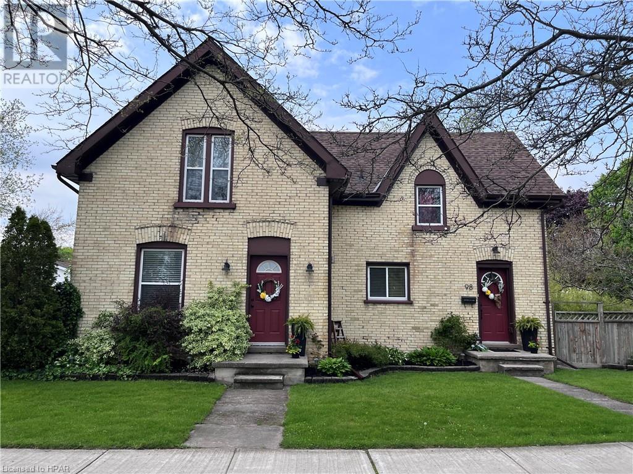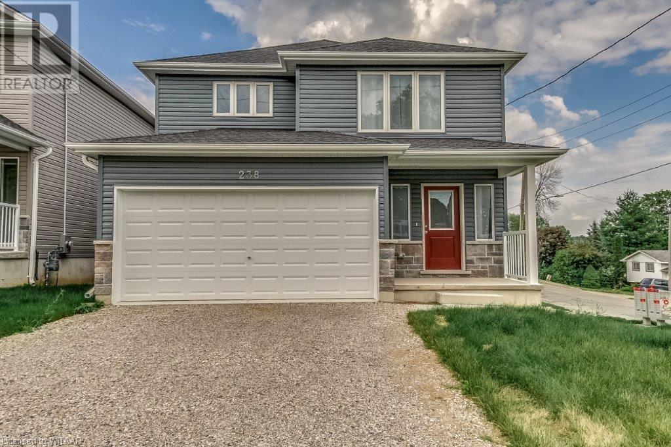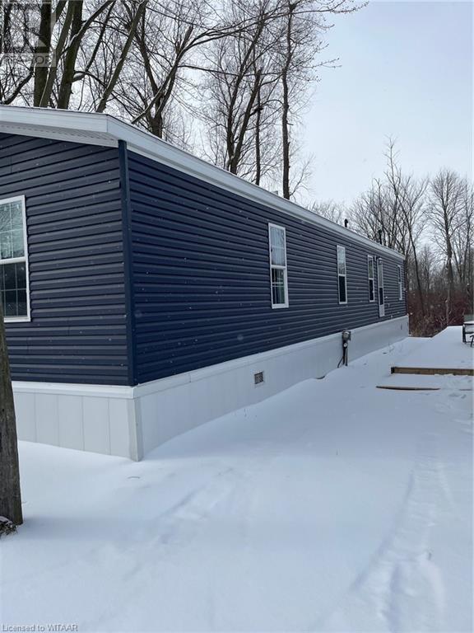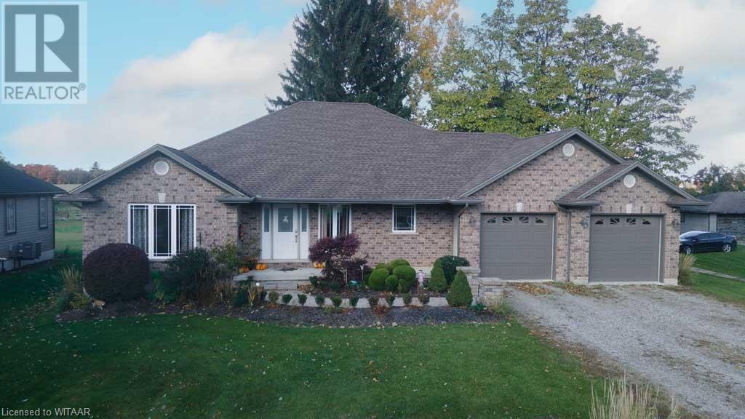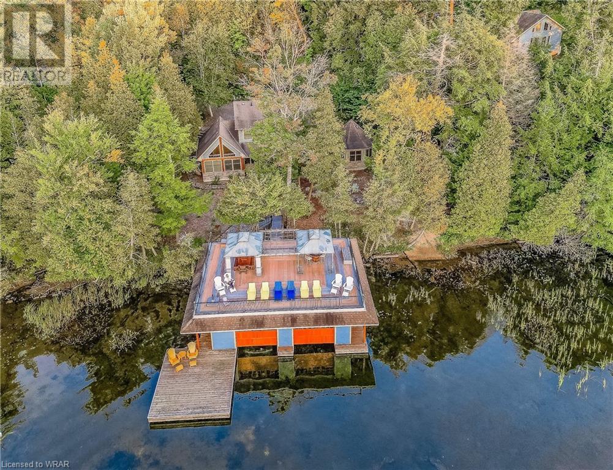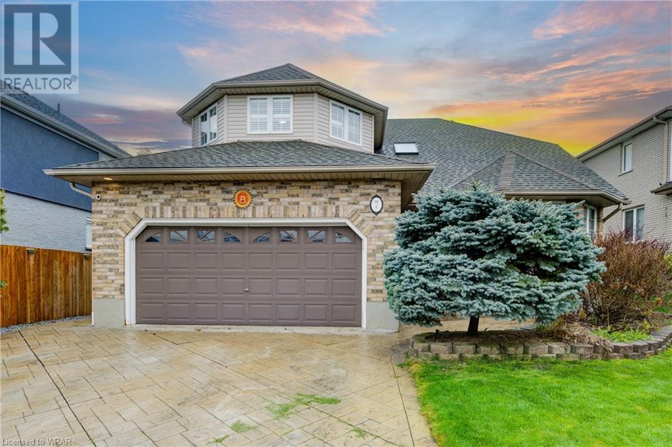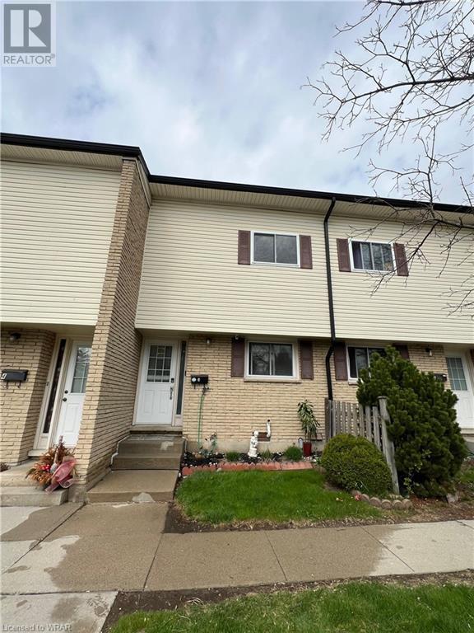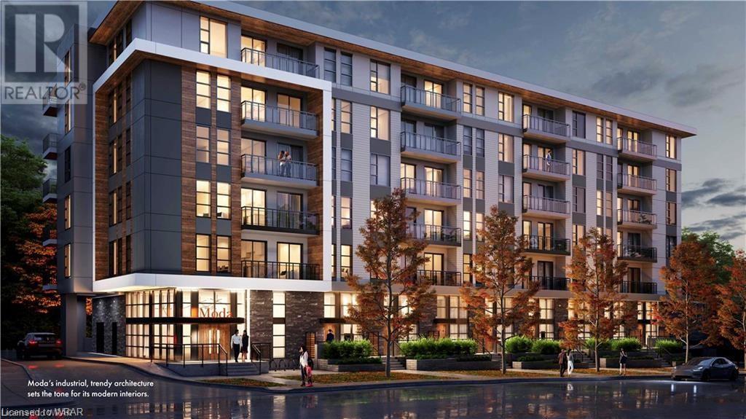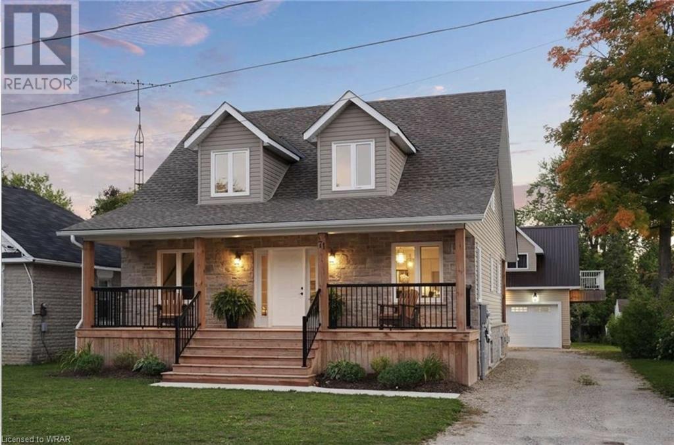LOADING
1174 Venus Cres
Oshawa, Ontario
Welcome to this beautiful 3+1 bedroom, 2 bathroom home located in the Lakeview community of Oshawa. On the main floor you will be greeted by your spacious and freshly painted living room. Enjoy your combined kitchen and dining room area with walk-out to your entertainers back deck. Upstairs you will find three spacious bedrooms which are complemented by an additional oversized bedroom in the basement. In your backyard you will find a large storage shed which comes equipped with electricity. One of the best features about this property is no neighbours behind and the level of privacy the backyard has to offer. 1174 Venus is one you don't want to miss! **** EXTRAS **** Kitchen Counters (2024). Walking distance to all shopping, amenities and schools. Close to Lake Ontario, trails, parks and so much more. Easily accessible to the 401 (id:37841)
Coldwell Banker - R.m.r. Real Estate
59 Church St
Clarington, Ontario
Say hello to the charming home that is 59 Church Street! Nestled in Historic Bowmanville, this delightful residence offers a perfect blend of character and modern convenience. With hardwood floors, tall ceilings, and original trim, the ambiance is inviting for your guests and yourself. Enjoy your morning coffees in the eat-in kitchen and share meals with your loved ones around the table in the dining room. Curl up with a good book by yourself or grab your friends for game night in the cozy living room. Head upstairs to find the spacious primary suite for your personal retreat. Two additional bedrooms are on the main floor ensuring you have ample space for family or guests. Outside, the beautiful landscaping adds to the appeal, creating the perfect space for your summer outdoor gatherings. All major upgrades have been done, ensuring worry-free living for years to come. As a bonus you have two driveways, giving you ample parking for all your guests. Conveniently located, this home is walkable to all amenities, including shops, restaurants, parks, and schools, making it a truly desirable place to call home. Come take a look for yourself! **** EXTRAS **** PT LT 13 BLK 2 PL GRANT BOWMANVILLE AS IN N138423; S/T & T/W N138423 MUNICIPALITY OF CLARINGTON (id:37841)
RE/MAX Rouge River Realty Ltd.
40 Borden Street Unit# 1
Cambridge, Ontario
ATTENTION ALL FIRST TIME HOME BUYERS AND SMART INVESTORS. TAKE NOTE OF THE LOWEST PRICE FREEHOLD TOWNHOME. (NO CONDO FEES) IN CAMBRIDGE. THIS THREE BEDROOM THREE STORY HOME HAS BEEN LOVINGLY CARED FOR BY THE SAME TENANTS FOR THE LAST 20 PLUS YEARS. THE DINETTE HAS A MAN DOOR OUT TO THE DECK GIVING EASY ACCESS FROM THE BBQ TO THE TABLE. HOME IS MOVE IN READY. (id:37841)
RE/MAX Twin City Realty Inc.
98 Elgin Avenue W
Goderich, Ontario
WEST END LOCATION IN CANADA’S PRETTIEST TOWN! Stately yellow brick home nestled on mature double lot conveniently located between the beach & town centre square. Spacious main floor boasts a practical “eat-in” kitchen, formal dining room, living room plus family room w/bar. An office (or mudroom) & 3 piece bathroom complete the main level. Ascending up to the 2nd floor you’ll discover the large primary bedroom plus two spacious bedrooms, as well as a 3 piece bath. Outside, be sure to check out the detached garage and fully fenced, private yard. This property has potential for a duplex, with its R2 zoning. Call today for more information or to book a private viewing. (id:37841)
RE/MAX Reliable Realty Inc.(Bay) Brokerage
238 Kensington Avenue
Ingersoll, Ontario
*Professional Home Inspection Report Available* Built in 2017 by Hogg Construction, this 2 storey home offers families everything and more! Recently refreshed and is move in ready. Situated on a large corner lot in a desirable neighborhood, the main floor boasts of an open concept living room, guest bathroom, modern kitchen, dining area, spacious mudroom with access to the garage, and a large pantry closet. The kitchen includes an island and a Pot & Pan drawer. Other upgrades include pot lights, flooring, air conditioning and an air exchanger. The upstairs offers 3 bedrooms, 2 full bathrooms and a conveniently spacious washer and dryer room. The large master bedroom includes an ensuite bathroom and a generous walk-in closet. The lower level is unfinished and includes an additional separate entrance from the garage, a rough-in for a 4th bathroom, and big egress sized windows. There's potential for more bedrooms, duplex or in-law suite. (id:37841)
Century 21 Heritage House Ltd Brokerage
99 Fourth Concession Road Unit# 237
Cathcart, Ontario
Welcome to Twin Springs Park! This almost 3-year-old home is ready to move into. Built in 2021 and delivered in 2022 to its current location. Plenty of room for a couple or single person. This lot has a path down to the pond and dock. Lot fee is $600 per month. Three bed one bathroom unit with large living room and eating area. A Vulnerable Sector Police Check; Credit Check much be done for all occupants (id:37841)
Century 21 Heritage House Ltd Brokerage
6485 Springfield Road
Mount Salem, Ontario
KICK BACK AND RELAX IN THE COUNTRY! Check out this custom built, all-brick, ranch/bungalow, located minutes from the Lake and the lovely town of Aylmer. On the main, enjoy nearly 2000 sq ft of finished living space, including a large, open-concept kitchen/dining layout, characterized by solid oak cabinets and trim throughout, as well as spacious island with seating - ideal for family meals or social gatherings. This space also connects to a living room, sprawling master bedroom with ensuite/walk-in closet, 2 large secondary bedrooms, 4pc bath, 2pc powder room, main floor laundry, and pantry area. The main level also connects to over-sized two car garage/shop (accommodates tractor parking) as well as gorgeous rear-covered deck with pot-lighting and exterior dining area. Downstairs, a ton of nearly finished square footage awaits. The layout currently provides for a workout area, additional bedroom, bathroom, workshop and loads of additional storage. There is also a sprawling area that would serve wonderfully for a games or rec room, additional bedrooms, office. BUT WAIT! THERE'S MORE!!! Located on 1.08 acres, this property has a deep backyard boasting mature trees, fire pit area, garden/shed, a fenced area AND a lovely view of the surrounding quiet countryside. OTHER HIGHLIGHTS: appliances; water softener and UV treatment system, HRV with HEPA filtration, 11KW Generac Generator, Exterior Security Cameras, Lutron Casetta Lighting control with Light switches, Network Cabinet with fan controller ,Central Vac. This home is an easy commute to London, St. Thomas, Tillsonburg Woodstock Ingersoll, as well as 10 or so minutes from Aylmer and the lake at Port Burwell. This home is also located near a small school with playground access. This gorgeous home provides more than enough space for the large and growing family, but is also fully equipped to provide spacious main floor living for the empty nesters looking to kick back and relax. (id:37841)
Century 21 Heritage House Ltd Brokerage
1347 Rosseau Road Unit# 10
Utterson, Ontario
Lake house on the stunning lake Rosseau in the world famous Muskoka region. Truly one-of-a-kind cottage with 270 feet of waterfront ,year round access, located on 6.5 acres with a Bunkie, Double slip boat house with a 2000 square foot terrace and spectacular sunset views over gorgeous lake Rosseau. Step through the front door into the upper level and be welcomed by stunning tile flooring and wood finishes. With 4 bedrooms and 2 bathrooms on this level, there is plenty of room for friends and family to stay comfortably. Down the stairs there is the beautiful open concept lower level. Gorgeous wood cabinets line the kitchen and are accented perfectly by the granite countertops and stainless-steel appliances. Entertain guests at the island while you cook on your built-in stove top! Larger crowds fit perfectly in the large dining area that has room for an expansive dining room table. Open the backdoors to hear the lake crash on the shore while you enjoy dinner. Relax in the living room area with the fireplace that features a beautiful stone hearth. Adjacent to the living room is the Muskoka room that is filled with natural light, a fireplace and views of the lake. The primary bedroom on this level includes a walk-in closet, a 3-piece ensuite bathroom, and a view of the lake from your bed. THE BUNKIE!!! In addition to the main cottage is a 654sqft Bunkie built in 2008 offers an additional living space and has huge rental potential with 2 bedrooms, a 4-piece bathroom, kitchen, living room, and deck with lake view. THE BOATHOUSE!!! Walking down to the waterfront, past the stone firepit, you will find the luxurious 2-slip boat house with a lift and a huge terrace above featuring a 2000 square composite deck where you can relax and take in gorgeous sunset views. Keep your boats safe from the elements all summer long and store everything you need to have fun in the water. This beautiful property is your one stop shop for all you can ask for at a cottage. (id:37841)
RE/MAX Twin City Realty Inc.
7 Hahn Valley Place
Cambridge, Ontario
They don't make them like this anymore! Welcome to this Stunning 5+1 Bedroom, 3.5 Bathroom custom Dunnink home. This beautiful home features California shutters, adding elegance and charm to each room. The main floor offers an abundance of living space with a formal dining room, family room and kitchen which looks over the dinette and living room. Cozy up by one of the 2 gas fireplaces during winter nights, creating the perfect ambiance or enjoy the summer weather on the patio in your backyard. With a separate entrance/walk-up basement, the possibilities are endless – ideal for a rental suite, in-law suite, or additional living space. Located close to Shades Mills Conservation Area, you can enjoy nature walks and peaceful surroundings right in your community. Plus, with easy highway access nearby, commuting is a breeze. Don't miss the opportunity to make this extraordinary property your new home sweet home! (id:37841)
RE/MAX Twin City Realty Inc. Brokerage-2
Davenport Realty Brokerage - Brokerage 2
211 Veronica Drive Unit# A5
Kitchener, Ontario
Welcome home to 211 VERONICA Drive Unit #A5, a charming townhome nestled in the heart of Idlewood Meadows, now available for lease. This sleek and inviting abode offers the perfect blend of comfort & convenience. Step inside and be greeted by an updated kitchen that exudes modern elegance. With its breakfast bar, stylish backsplash, and ample prep space, this kitchen is a chef's delight. Enjoy meals in the separate dining area, creating memories with loved ones as you dine in style. Brightly lit pot lights in all the rooms with modern fixtures in dining area and living room. Ascend the rich hardwood staircase to discover a haven of relaxation on the next floor. 3 Bedrooms adorned with the same captivating flooring offer tranquil retreats. The primary bedroom and a crisp main bathroom featuring a newer tub fitter surround. Entertain guests or unwind with family in the lower level family room, where updated flooring and sliders leading to your private fenced yard await. Picture summer evenings spent grilling and enjoying the outdoors in your own oasis, perfect for furry friends or hosting BBQ gatherings. Discover even more space and versatility in the finished basement, complete with an additional bedroom and bathroom, ideal for bigger size families. Ample bonus storage under the family room ensures you have room for all your belongings. With recent upgrades including a new furnace, water softener, and roof, peace of mind comes standard in this meticulously maintained home. Situated in an excellent location with easy access to shopping, schools, transit, and the 401, this property is perfect for families or working professionals alike. Amazing news for families: There is a School coming in walking distance soon. So, Don't miss your chance, Schedule your showing today. (id:37841)
RE/MAX Twin City Realty Inc.
312 Erb Street W Unit# 507
Waterloo, Ontario
Introducing MODA MODERN LOFT living, where simplicity meets sophistication for your best life. This newly built modern condo offers one bedroom, one bathroom, and a host of amenities to enhance your lifestyle. Enjoy the convenience of in-suite laundry and internet provided. This unit boasts ample natural light and a large balcony for outdoor living space. Perfect for entertaining or unwinding, the balcony is accessible from the main living area and is ideal for enjoying the sunshine or nurturing a small garden. MODA isn't just about living space; it's a community designed for convenience and enjoyment. Benefit from amenities such as a large coworking lounge, bicycle maintenance garage, pet washing station, electronic parcel lockers, party room, and private event space. Located near the University of Waterloo campus, shopping, dining, and recreation options, MODA offers the best of city living without sacrificing tranquility. With underground parking and great amenities, MODA sets the standard for modern living in Waterloo. Don't miss your chance to elevate your lifestyle at MODA! (id:37841)
Shaw Realty Group Inc.
71 Alice Street Unit# Basement
Southgate, Ontario
Welcome to this inviting 2-bedroom, 1-bathroom lower level unit for lease. The space is spacious and exceptionally and thoughtfully finished, making it a cozy and peaceful home. As you step inside, you'll notice the bright atmosphere complemented by laminate flooring that adds a touch of warmth. The kitchen is nicely laid out, simplifying meal preparation. Open to the recreation room, a charming fireplace provides an ideal spot for relaxation. The 4-piece bathroom is equipped with all the essentials for comfortable living. Both bedrooms are generous in size and offer plenty of closet space for your belongings. Additionally, there's extra storage space in the utility room for your convenience. With a separate entrance, this beautiful basement unit offers an excellent choice for your next home. The local community offers a grocery store, restaurants, pharmacy and more nearby. (id:37841)
Exp Realty
No Favourites Found
The trademarks REALTOR®, REALTORS®, and the REALTOR® logo are controlled by The Canadian Real Estate Association (CREA) and identify real estate professionals who are members of CREA. The trademarks MLS®, Multiple Listing Service® and the associated logos are owned by The Canadian Real Estate Association (CREA) and identify the quality of services provided by real estate professionals who are members of CREA.
This REALTOR.ca listing content is owned and licensed by REALTOR® members of The Canadian Real Estate Association.





