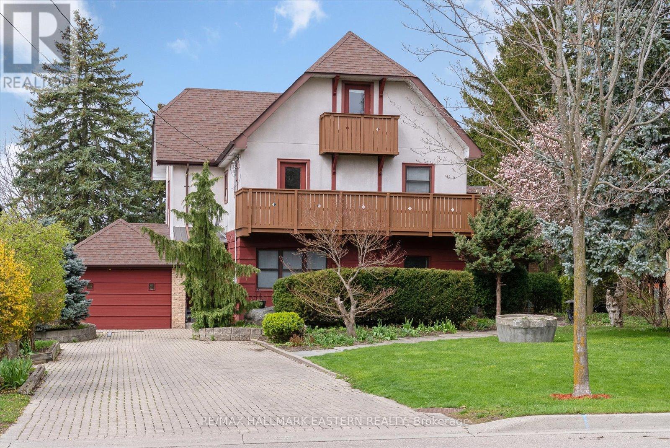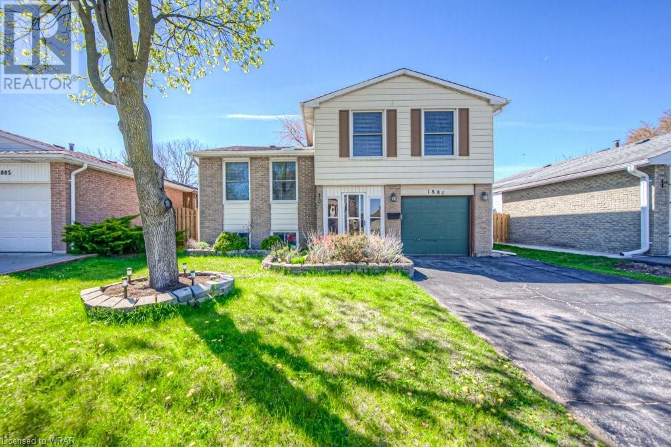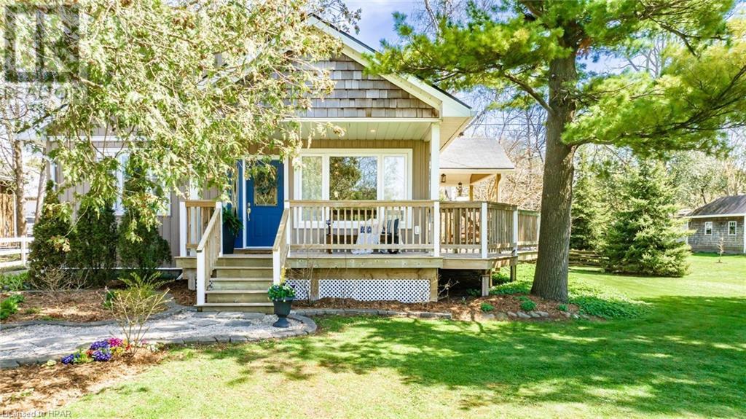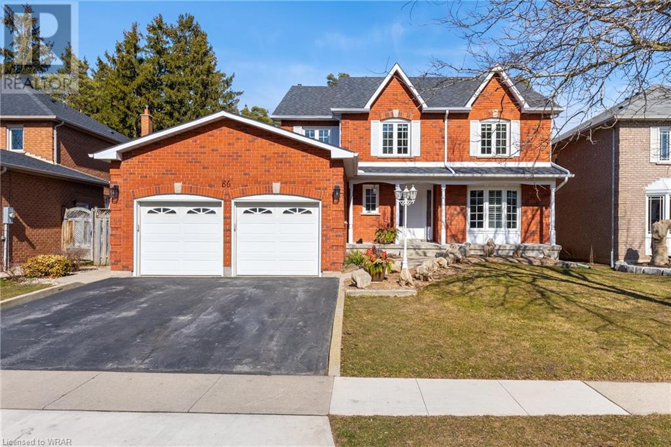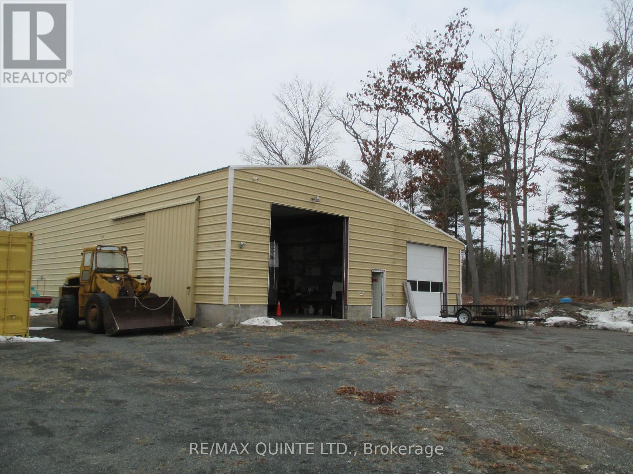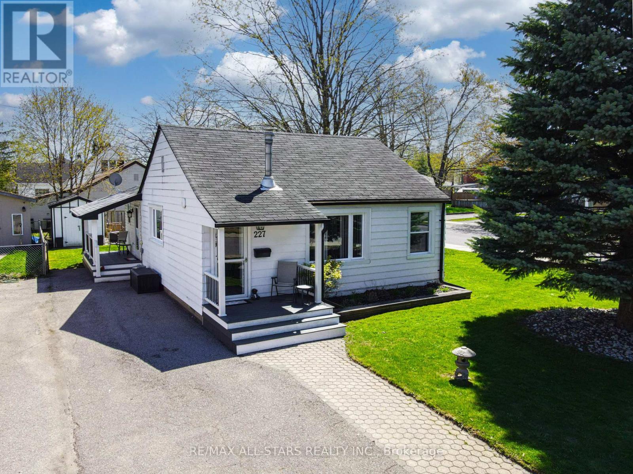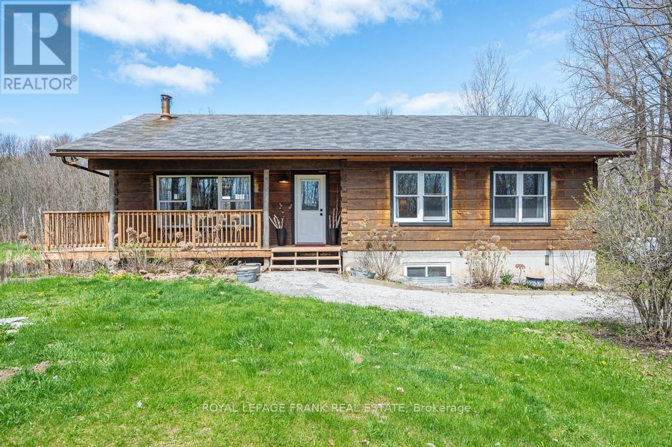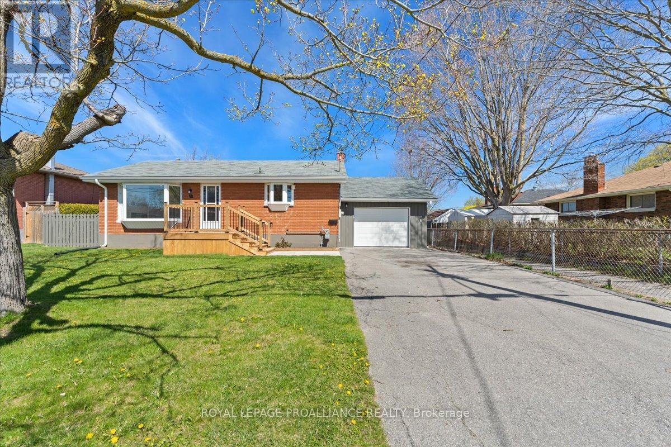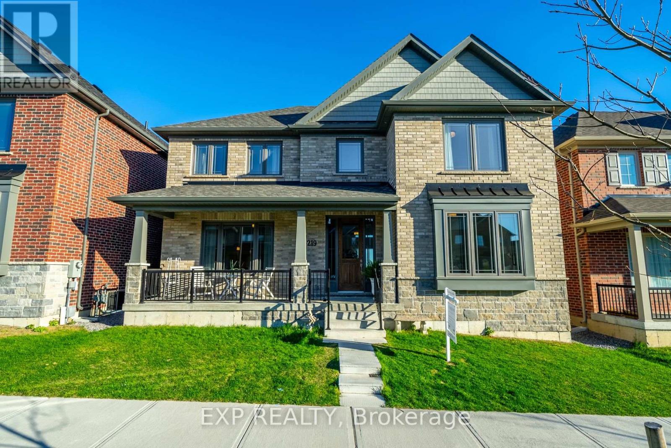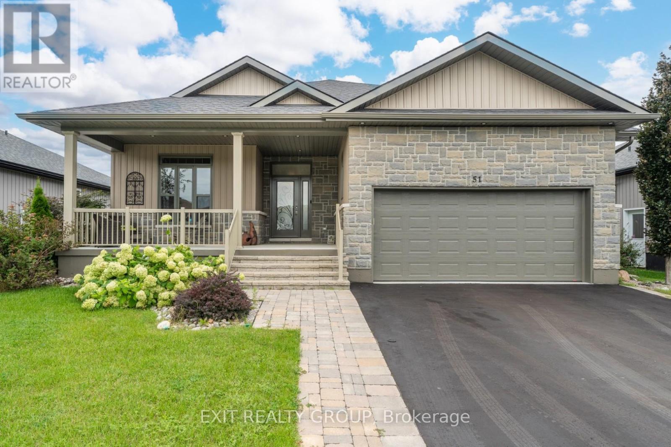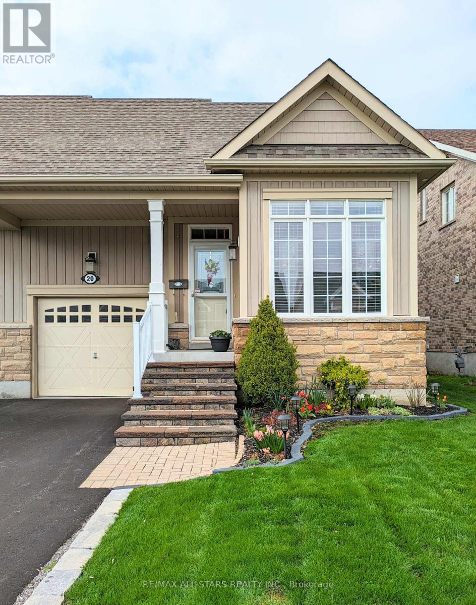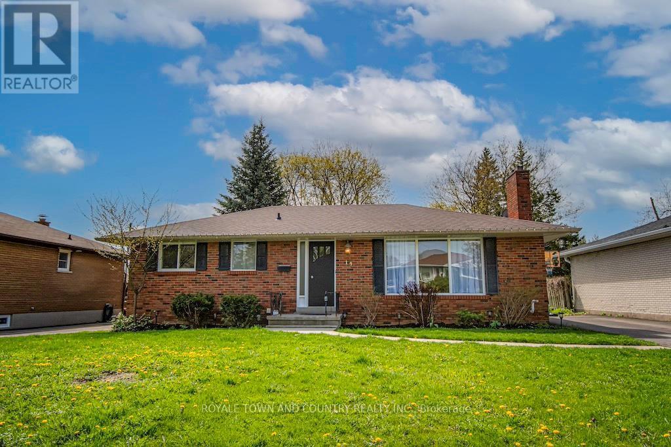LOADING
22 Fairview Ave
Richmond Hill, Ontario
Welcome to 22 Fairview Avenue, located just 5 minutes North off Highway 7. This large family home sits among multi million dollar estates. A real diamond in the rough. The beautifully landscaped large pie shaped lot spreads out to a width of 101 feet at the rear with about 155 feet of depth, and 56 feet of road frontage. This property is well suite to a large family who enjoys quality time together but also values their privacy. Each level contains it's own washroom and living areas. Main level boasts a natural gas fireplace and cathedral ceilings. Plenty of parking plus a single attached garage. Great schools all within a walking distance. Hospital located about 6kms away, plus Richmond Hill bus station is only a short 5 minute drive. This neighbourhood really checks all the boxes with everything it has to offer! Book your showing today and come see for yourself! **** EXTRAS **** Metrolinx Line 1 North to Yonge and Garden subway, construction begin in 2021. 5-10 minute walk. (id:37841)
RE/MAX Hallmark Eastern Realty
1881 Earlwood Drive
Cambridge, Ontario
Welcome to 1881 Earlwood Drive. This charming 3-bedroom, 2-bathroom sidesplit offers the perfect blend of comfort and convenience.Nestled in a quiet neighborhood just a 10-minute drive from the 401 and Cambridge Memorial Hospital, this home provides easy access to major routes and essential services. Around the corner, you'll find Hespeler Road, offering a plethora of shopping options, restaurants, and grocery stores at the nearby Cambridge Centre shopping mall. Nature enthusiasts will appreciate the proximity to Dumfries Conservation Area, just a short distance away. Inside, you'll be greeted by spacious bedrooms and a generous layout. The sidesplit design offers the perfect balance of open concept living and separate functional areas, ensuring versatility to suit your lifestyle. Step outside to discover a backyard oasis complete with a deck, fenced yard, and gardening opportunities, perfect for enjoying the outdoors in privacy.The basement features a cozy retreat with a stone backdrop behind the electric fireplace, providing the ideal spot to unwind after a long day. Notable upgrades include: Gutter Guards (2022), Water Softener (2022), Dishwasher (Approx 2019). Don't miss your chance to make this hidden gem your own retreat while still being close to everything you need. Open House scheduled Saturday May 11th and Sunday May 12th (id:37841)
Shaw Realty Group Inc.
20 Charles Street
Bayfield, Ontario
Video Link: https://show.tours/v/XLsnPXC?b=0 Nestled in the heart of Bayfield, this charming year-round home exudes character from the moment you set eyes on it. Whether you're seeking a lakeside retreat or a magnificent cottage, this home offers the best of both worlds. Location couldn't be any better! Surrounded by the finest restaurants and just a stone's throw away from the beautiful shores of Lake Huron, 20 Charles Street has it all. Imagine sipping your morning coffee on the front porch, greeted by a picturesque street-lined view leading to the lake, where breathtaking sunsets await. Prepare to be amazed as you enter the open-concept living room and kitchen area where you will be welcomed with warmth and style. The combination of cabinetry perfectly complements the home's aesthetic, creating an inviting atmosphere. Featuring three spacious bedrooms and 1.5 baths, this home offers comfort and functionality at every turn. The main bath boasts an oversized layout, complete with a tiled shower, quartz countertops, and a luxurious soaker jacuzzi tub. Need extra space for guests? The loft provides ample room for additional beds for summer rentals or a cozy gathering spot for friends and family. With updated mechanicals including furnace and hot water heater, there's nothing left to do but move in and start enjoying the Bayfield lifestyle. The full wrap-around porch adds to the home's charm, providing the perfect setting for outdoor entertaining and relaxation. This turnkey property has been meticulously maintained and professionally landscaped with pride of ownership evident throughout. Schedule your viewing today and start living the life you've always dreamed of! (id:37841)
Royal LePage Heartland Realty (Seaforth) Brokerage
86 Santa Maria Drive
Cambridge, Ontario
FULL 2 BEDROOM BASEMENT SUITE. With over 4ooo sqft of usable space and 6 bedrooms, you will have plenty of room for the entire family. This home has had an amazing transformation that was completed in 2022 with every detail on point. As soon as you enter the front door you will quickly be impressed. On the main floor there is a powder room, laundry with entry to the garage, a door to the side yard and an office space which could also be used as a guest bedroom. Now the show stopper, the rest of the main floor is open concept! There are no walls between the family room, kitchen and dinning room. The kitchen was custom designed by Barzotti. Beautifully crafted and includes a giant 10-foot island that easily sits 6 people, quartz counter tops, stainless-steel appliances. Upstairs: Massive primary bedroom with ensuite (soaker tub, glass shower, double sinks), a large walk-in closet, 3 more large bedrooms and a full washroom. Downstairs: a 2-bedroom suite including, living room, kitchen and full washroom, large storage room and cold room. Backyard: gorgeous stone patio approximately 560 sqft (2023), and a shed. Private yard with no back neighbors, a gate at the back fence to take walks through the forest which leads to Santa Maria Park. Great location. Close to schools, shopping, parks, river trails, and quick access to 401 or 403. (id:37841)
RE/MAX Twin City Realty Inc.
60 Boyd Rd E
Marmora And Lake, Ontario
LOTS OF POTENTIAL. PRESENTLY A STORAGE FACILITY WITH CONTAINERS, BUILDING WITH TWO GARAGE ENTRY, ONE SIDE WITH 16' DOORS, DRIVE THRU AND SMALL SINGLE GARAGE ON OTHER SIDE, OFFICE, 2 BR APARTMENT. LOTS OF USES DETAILS PROVIDED AS WELL AS SKETCHES. INDOOR AS WELL AS OUTDOOR STORAGE, SECURITY CAMERAS IN PLACE, LOCK BOX ON MAIN GATE, SECURE (id:37841)
RE/MAX Quinte Ltd.
227 Ardmore Ave
Kawartha Lakes, Ontario
Immaculately cared for low-maintenance, easy-access, 2 bedroom bungalow in quaint & convenient location on fully fenced, landscaped corner lot. Both entries front & side sport new covered composite deck porch/verandahs. Larger than you think layout (please see the professional floorplans) & plenty of natural light where you want it. Crisp, clean & timeless white kitchen cabinetry with updated countertops & backsplash. Updated decor including flooring, windows & doors. The primary bedroom is spacious with the immaculate & tiled bathroom right next to it. The back living room is so peaceful looking out over the spacious & fully fenced (and remarkably private) backyard, outdoor patio & garden shed. The main floor laundry is spacious & the layout of this place is perfect Zen. Great neighbours abound in this great neighbourhood close to everything. Economical monthly costs: Gas 97.40/month & Hydro 79.09/month. **** EXTRAS **** Washer, Dryer, Fridge, Stove, Window coverings, Light fixtures & fans, Dining area decor shelves, laundry cupboards, rain barrel. Affordable Utility costs 2023: Gas $97.40/month - Hydro $79.09/month - Gas HWT $19.77/month. (id:37841)
RE/MAX All-Stars Realty Inc.
2372 Deer Bay Rd
Smith-Ennismore-Lakefield, Ontario
Lovely family log home nestled between the towns of Buckhorn and Lakefield. Sitting on a large country property, this sunny bright home features 2 + 1 bedrooms, 1 bath and an open concept kitchen, living and dining area. The dining area features a walkout to a private deck overlooking a pond and a nature lover's oasis. The partially finished lower level is a great space and includes a rec room, office area, the 3rd bedroom and room for the kids to play. Enjoy the peacefulness of nature and privacy of this very special property. Close to schools, shopping and lakes. Situated on a township road, school bus route only 5 minutes to Buckhorn, 10 minutes to Lakefield and a pleasant drive to Peterborough. What a location. (id:37841)
Royal LePage Frank Real Estate
24 Parkdale Dr
Belleville, Ontario
Welcome to a charming brick and vinyl bungalow that has been meticulously renovated boasting a seamless blend of modern comfort and classic appeal. Situated in a sought-after location, this approximate 1000 square foot residence offers both convenience and style. As you step inside, you're greeted by an inviting open-concept layout, where the living room, kitchen, and dining area flow effortlessly together. The centre piece of the living space is a stunning shiplap electric fireplace, adding warmth and character to the room. Natural light floods the interior, creating a bright and airy ambiance throughout the home. The tasteful neutral decor provides a timeless backdrop for your personal touch, while stainless steel appliances in the kitchen offer both functionality and elegance. The main floor features three cozy bedrooms and a pristine 4-piece bathroom, providing comfort and convenience for the whole family. Downstairs, the finished lower level offers even more living space, including a spacious rec room, a fourth bedroom, a full bathroom, and a convenient kitchenette area that would be an ideal in-law suite. With a side entry into the home from the attached single garage, coming and going is a breeze. Outside, a large backyard beckons for outdoor enjoyment and relaxation, perfect for entertaining guests or simply unwinding after a busy day. Located close to schools, shopping, and a wealth of amenities. With its turnkey condition and immediate occupancy, all that's left to do is move in and start making memories. (id:37841)
Royal LePage Proalliance Realty
219 Strachan St
Port Hope, Ontario
Located in the sought after Lakeside Village community, this sprawling 2832 sqft family home is a showstopper. Completed in 2021, with high end finishes, multiple upgrades, beautiful lake views this 4 bed 4 bath property has something for everyone. The open concept main floor offers vaulted ceilings, spacious kitchen, formal dining room and a main floor master complete with walk in closet and 5 piece ensuite! The second level offers 3 additional bedrooms, 2 full bathrooms, a family room open to the main floor below and access to your raised deck over the garage. The basement is unfinished perfect for future development & storage. This is a property you don't want to miss, will show incredibly well! (id:37841)
Exp Realty
51 Conger Dr
Prince Edward County, Ontario
You will not be disappointed! This 1609 square foot home is one of our finest backing on the Wellington Golf Course where you can enjoy the morning sun on a 14 x 20 deck with Gazebo, and facing west, the glorious sunsets can be taken in from the front porch. The true high-end trim and finish through the entire home reflects excellent choices from lit cabinetry, pot filler water tap, granite counters in all wet areas on the main, beautifully tiled showers, auto closet lighting, pot lights galore, rich flooring including porcelain in the entry, kitchen, baths & laundry. The lower level offers a professionally finished Rec room, third bedroom, an office, a 4 piece bath with a stand-alone tub and separate tiled shower, along with a craft room with a wash station. Also included is a workshop/utility room and large cold room. Located in Wellington on The Lake, Prince Edward County's premier adult lifestyle community in the heart of Wine Country. The Common Fee is $228.93/month. (id:37841)
Exit Realty Group
20 Deacon Cres
Kawartha Lakes, Ontario
Spotless & well-maintained, freehold, end-unit, bungalow townhome. This bright, 1123 sq/ft, two-bedroom/two washroom home, offers an open concept layout, a spacious kitchen with center island, and upgraded cupboard area offering two pantries, a built-in desk, & lighted display cupboards for all your treasures. Featuring 9-ft ceilings, a gas fireplace & hardwood floors in the living room, and a walk-out to a huge (20.5' x14.75') deck with pergola, & gas BBQ hookup. There is a walk-in closet & ensuite bath in the primary bedroom, plus the second washroom conveniently offers a step-in shower with built-in bench. There is direct entry from the garage and main floor laundry. This beautiful home is located in a lovely, quiet neighborhood, close to the fantastic new, Logie Park, Lindsay Golf Club, and the walking/biking trail along Scugog river. Truly a move-in ready home in an excellent location! (id:37841)
RE/MAX All-Stars Realty Inc.
19 Maple Cres
Kawartha Lakes, Ontario
This lovely renovated home won't disappoint! A great family layout upstairs, with a fully finished basement with in-law potential with a side entry. 3 Bedrooms upstairs, 2 downstairs, 2 bathrooms, beautiful bright living space. A huge back yard, decks, shed, and mature trees. All located on a quiet street close to shopping, schools, parks, public transportation. This home offers it all! (id:37841)
Royale Town And Country Realty Inc.
No Favourites Found
The trademarks REALTOR®, REALTORS®, and the REALTOR® logo are controlled by The Canadian Real Estate Association (CREA) and identify real estate professionals who are members of CREA. The trademarks MLS®, Multiple Listing Service® and the associated logos are owned by The Canadian Real Estate Association (CREA) and identify the quality of services provided by real estate professionals who are members of CREA.
This REALTOR.ca listing content is owned and licensed by REALTOR® members of The Canadian Real Estate Association.





