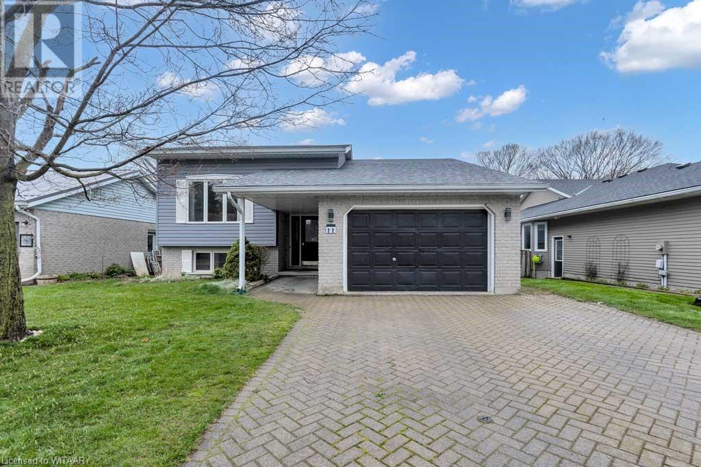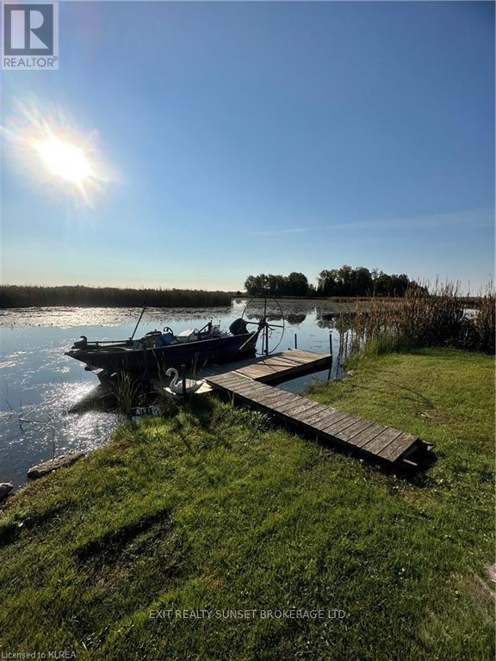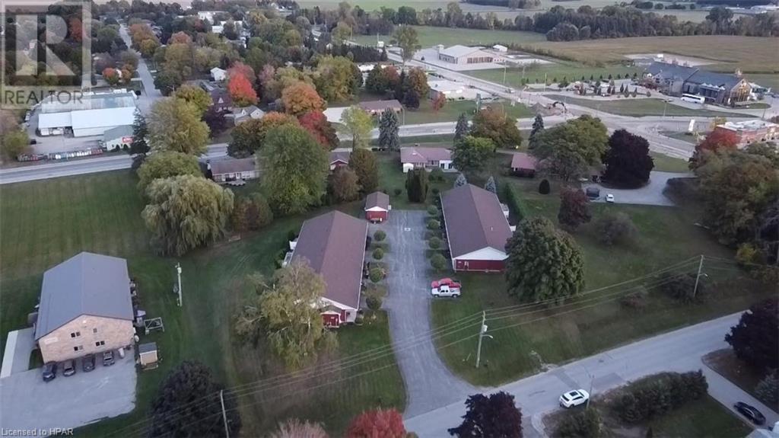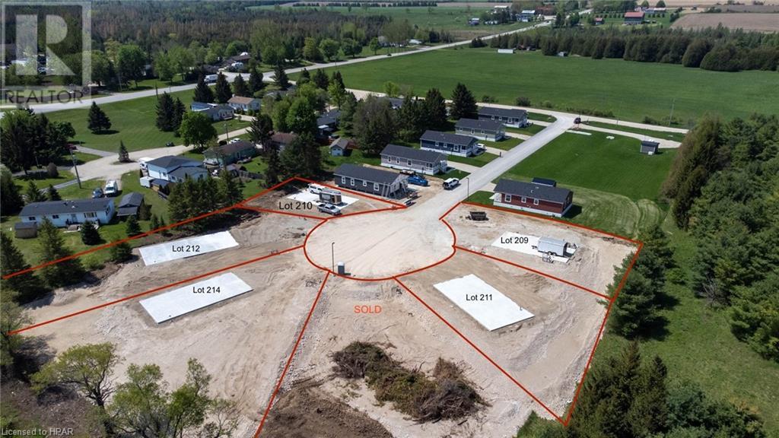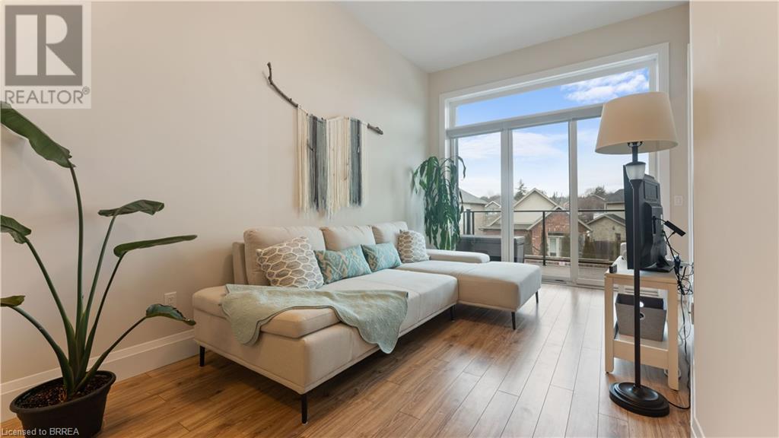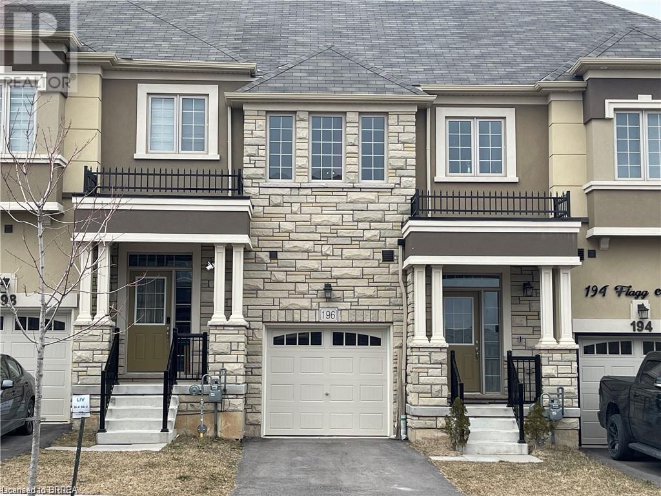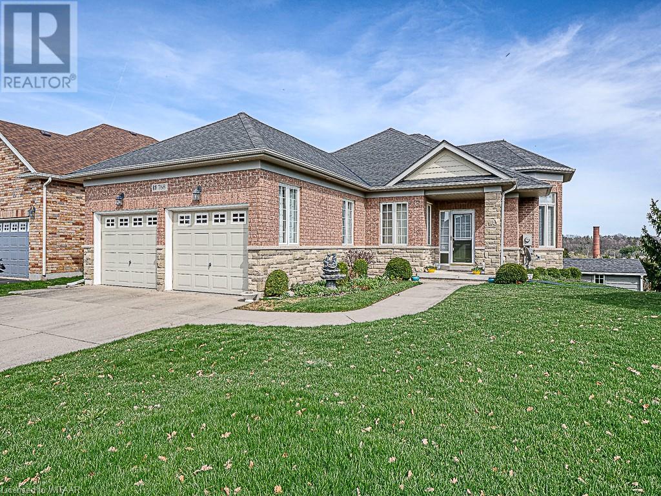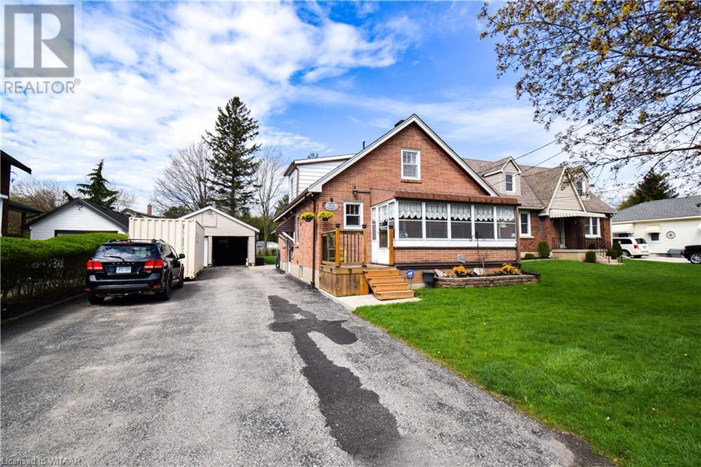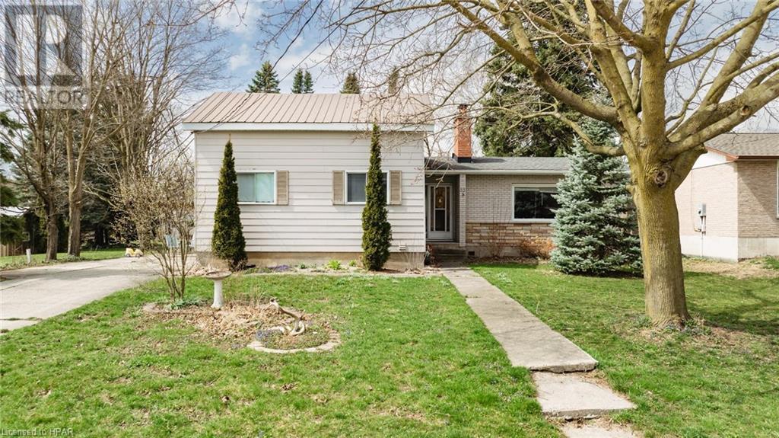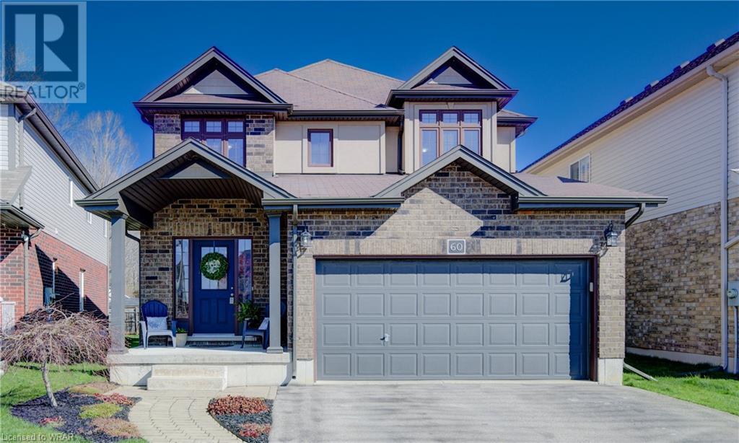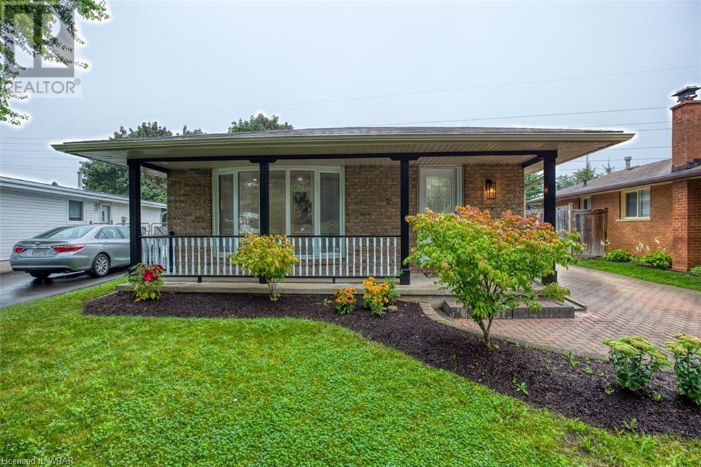LOADING
22 Mason Drive
Ingersoll, Ontario
Larger than Life Home! 3 bedrooms and 2 baths upstairs + 2 bedrooms, office and 1 bath downstairs. Large Families should APPLY! Friendly open raised ranch welcomes its guests; large deck with pergola for late lunch, walk out basement with large deck for late night cocktails, private mature tree yard plus garden shed 10 x 8. Furnace and central air under 5 years old, central vac, cozy family room with gas fireplace 2022, roof 2022, upgraded PEX plumbing thru-out and basement walkup from laundry room- perfect spot for kids entry and bag drop off. Master bedroom has ensuite with shower. Friendly subdivision with large lots and big trees- Ingersoll's best. (id:37841)
Century 21 Heritage House Ltd Brokerage
5 Southside Rd
Kawartha Lakes, Ontario
Discover lakeside living in this cozy 1+1 bedroom raised bungalow on Pigeon Lake. Ready for move-in, it features a large foyer with walk-in closet-pantry, an open-plan kitchen/living/dining area with walkout to an upper deck, and a main floor 4Pc bath. The fully finished lower level includes a family room with patio walkout, hot tub, above-ground pool, and sauna, plus a laundry/bath combo and a workshop/utility room with an additional walkout. Storage is solved with a detached double coverall. Located just 15 mins from Bobcaygeon or Lindsay and 30 mins from Peterborough, its the perfect blend of convenience and tranquil lakefront living. (id:37841)
Exit Realty Sunset Brokerage Ltd.
250 & 260 Gypsy Lane
Blyth, Ontario
INCOME PROPERTY! These newer and attractive 4-plex units are designed to meet your modern lifestyle needs. With spacious interiors, desirable amenities, and a convenient location, they offer the perfect combination of comfort, style, and convenience. Don't miss out on the opportunity to make these units your own. The spacious units are thoughtfully designed to maximize comfort and functionality. Each unit features modern finishes and fixtures, creating a contemporary and inviting atmosphere. The open concept living areas provide ample space for relaxation and entertainment. Say goodbye to cold winters and hot summers. These units come equipped with in-floor heating, ensuring cozy warmth during the colder months. Additionally, air conditioning is installed to keep you cool and comfortable during the summer season. Step outside onto your private deck, where you can enjoy your morning coffee, host barbecues, or simply relax in the fresh air. It's the perfect spot to unwind and take in the beautiful surroundings. Each unit comes with its own garage, providing secure parking for your vehicles. Need extra space to store your belongings? These units include separate storage units, allowing you to keep your living space clutter-free. Whether it's seasonal items, sports equipment, or personal belongings, you'll have a dedicated space to keep everything organized. The exterior of these 4-plex units is meticulously landscaped, creating a picturesque and inviting environment. Situated at the edge of Blyth, these units offer the perfect balance between peaceful living and easy access to amenities. Within a short distance, you'll find the local arena, where you can enjoy events and recreational activities. There are also a variety of restaurants nearby, offering a range of dining options. And for those who enjoy the arts, a theater is just a short walk away, providing entertainment for all. Call yourAgent for income and expense information. (id:37841)
RE/MAX Land Exchange Ltd Brokerage (Wingham)
209 Spruce Drive
West Grey, Ontario
Welcome to the Remi Lake modular home located on lot 209 in White Tail Modular Home Park. This beautiful home sits on a great lot backing on the stunning countryside and a forest filled with wildlife. The large open concept design features a gourmet style kitchen with island and stainless steel appliances. The master suite offers an oversized walk in closet and ensuite. There is also a second bedroom, bathroom and laundry room. Perfect for retiring or first time home owners. This home comes with a 30 year land lease and a 2 to 5 year builder warranty. Landscaping and a paved drive are included in the price. Buyer can build a single car garage and/or tool shed at their expense. (id:37841)
Benchmark Real Estate Services Canada Inc (St. Marys) Brokerage
Benchmark Real Estate Services Canada Inc (Listowel ) Brokerage
85 Morrell Street Unit# 214b
Brantford, Ontario
Welcome to 85 Morrell St Unit 214B, a contemporary and inviting condo in Brantford. This beautiful 1- bedroom plus den residence boasts a spacious layout, modern amenities, and thoughtful design details that elevate the living experience. As you step inside, you'll be greeted by the open-concept living area featuring 11-foot ceilings and large windows that flood the space with an abundance of natural light, creating an airy and welcoming atmosphere. The well-appointed kitchen is equipped with sleek stainless steel appliances, combining style and functionality for a gourmet cooking experience. The condo offers a comfortable bedroom, complemented by a versatile den that can serve as a home office or guest room, providing flexibility to suit your lifestyle. The luxurious four-piece bathroom adds a touch of elegance to your daily routine. Enjoy the convenience of in-suite laundry and the energy efficiency of an on-demand tankless water heater. The private balcony, complete with maintenance-free composite deck boards, is the perfect retreat for morning coffee or evening relaxation. Your exclusive parking spot ensures hassle-free parking, while the rooftop terrace provides a communal space to unwind and entertain. Imagine hosting gatherings with friends and family, taking advantage of the community BBQ and fire table with panoramic views of the city. This condo at 85 Morrell St Unit 214B offers a perfect blend of modern living and urban convenience. Don't miss the opportunity to make this stylish and comfortable residence your new home. Schedule a showing today and experience the epitome of sophisticated condo living in Brantford. (id:37841)
RE/MAX Twin City Realty Inc
196 Flagg Avenue
Paris, Ontario
Welcome to this townhome located in the beautiful town of Paris, Ontario. Open concept kitchen, dining and living area are the perfect place to entertain family and friends. A two piece powder room completes the main level. Second level features three bedrooms including the primary suite with a luxurious ensuite. Another full bathroom and laundry room complete this level. This home is move in ready and located close to schools, parks and local amenities. This home comes with many builder upgrades and is situated in a family friendly neighborhood. Close to the HWY 403. (id:37841)
Century 21 Heritage House Ltd
768 Garden Court Crescent
Woodstock, Ontario
WELCOME TO 768 GARDEN COURT CRESCENT IN LOVELY WOODSTOCK. THIS DETACHED BUNGALOW WITH A WALK OUT BASEMENT HAS BREATHTAKING VIEWS FROM THE UPPER DECK. THE LOT IS A LARGE IRREGULAR PIE SHAPE, 2 TIERED FOR PRIVACY AND ROOM FOR FAMILY GATHERINGS. THE 10X12 SHED HAS CEMENT FLOOR. THE HOME IS NESTLED IN THE SALLY CREEK COMMUNITY. INSIDE THIS ONE OWNER, CUSTOM BUILT HOME FEATURES 2 MAIN FLOOR BEDROOMS AND 2 FULL BATHROOMS INCLUDING AN ENSUITE AND BOTH BEDROOMS HAVE WALK IN CLOSETS. COMFORTABLE OPEN CONCEPT KITCHEN WITH ISLAND, DINETTE AREA AND GREAT ROOM OVER LOOKING THE FANTASTIC VIEW. THE EXQUISITE FORMAL DINING ROOM HAS TRAY CEILING AND MAGNIFICENT WINDOWS. MAIN FLOOR LAUNDRY AND A LARGE WELCOMING FOYER COMPLETE THIS LEVEL. THE LOWER LEVEL IS COMPLETE WITH A 3RD BEDROOM, 4PC BATH AND KITCHENETTE. THE FAMILY/GAMES ROOM WITH FIREPLACE IS IDEAL FOR ADDITIONAL GUESTS OR LIVING SPACE. SUMP PUMP HAS BATTERY BACK UP. LOTS OF NATURAL LIGHT IN THIS HOME, LARGE WINDOWS, GARDEN DOORS TO A WALK OUT BASEMENT AND GARDEN DOOR OFF THE KITCHEN TO A LARGE DECK. THE OVERSIZED DOUBLE CAR GARAGE IS APPROX 20X20 AND INCLUDES 2 OPENERS. AS A RESIDENT OF THE VILLAGES OF SALLY CREEK YOU WILL HAVE ACCESS TO THE COMMUNITY CENTRE WHICH OFFERS A LOUNGE, DINING HALL, KITCHEN, ARTS ROOM, GAMES ROOM, GYM AND LIBRARY. LOCATED A SHORT DISTANCE FROM THE SALLY CREEK GOLF COURSE AND THE BRICK BREWHOUSE RESTAURANT. THIS TRULY IS A UNIQUE SPOT, PEACEFUL AND INVITING. IF YOU ARE LOOKING FOR ONE FLOOR LIVING, DOUBLE CAR GARAGE AND AN AMAZING VIEW THIS PROPERTY IS FOR YOU. (id:37841)
Royal LePage Triland Realty Brokerage
164 Wilson Street
Woodstock, Ontario
Welcome to this charming 4-bedroom family home nestled in a serene neighborhood, offering the perfect blend of comfort, convenience, and functionality. Outside, an expansive private backyard holds lots of potential. A concrete patio provides the perfect setting for dining or morning coffee, while lush greenery and mature trees offer privacy and tranquility. But that's not all – this property also features a large workshop, perfect for hobbies, DIY projects, or extra storage space. Whether you're a budding craftsman or simply in need of more room for storage, this versatile space has you covered. Conveniently located near local elementary and high schools, this home combines comfort, convenience, and endless possibilities for family living. (id:37841)
Go Platinum Realty Inc Brokerage
500 Woodlea Court
Kitchener, Ontario
Beautiful 1,900 sqft end-unit townhouse in the desirable Huron Park neighborhood directly across from Oak Creek Public School. The main floor is completely carpet free with a stunning office, kitchen, dinette, and spacious living room with plenty of natural light throughout. The primary bedroom on the second level has its own ensuite bathroom and walk-in closet. Laundry is on the second level. 2 more good-sized bedrooms and a 4-piece bathroom complete this level. Basement is spacious and unfinished. Home has water filtration and purifier system. Situated across from the Huron Community Centre, this home is ideally located close to schools, parks, trails, greenspace, and much more. (id:37841)
RE/MAX Twin City Realty Inc.
33 Ord Street
Seaforth, Ontario
Nestled in a family friendly neighborhood, 33 Ord Street welcomes you with its charm and affordability, making it an ideal home for both first-time homebuyers and retirees alike. Step inside to discover a welcoming open-concept layout, where a bright oversized living room, with parquet floors and stone fireplace.. The kitchen, with ample cupboards and an eat in dining room offers room for family celebrations. This 3 bedroom, one bath home with main floor laundry offers the convenience of being just a few blocks away from the grocery store and the downtown amenities. With a renovated bathroom, newer furnace and metal roof, 33 Ord Street presents an excellent opportunity to step into the housing market. Experience the perfect blend of comfort, convenience, and affordability at 33 Ord Street - schedule a viewing today and take the first step towards making this your home! (id:37841)
Royal LePage Heartland Realty (Seaforth) Brokerage
60 Walter Perry Place
New Hamburg, Ontario
Offers welcome anytime. This one owner home is ready to welcome its next family. The lovely landscaping at the front invites you to this tastefully decorated 3 bedroom, 3.5 bathroom home located on a quiet family friendly cul-de-sac, only steps away from the new Mike Schout Wetlands Boardwalk. The spacious foyer leads to the open concept main floor, perfect for entertaining & family gatherings. Here you will find the kitchen with raised breakfast bar and dining room overlooking a generously sized living room and walk out leading to the deck and patio, and fully fenced yard with storage shed. For added convenience, a walk-in pantry provides ample storage space, keeping your kitchen organized and clutter free. The 2-pc bath and the main floor laundry with walk-in closet and access to the double car garage are nearby. Working from home? No problem. The main floor features a functional office, but wait, there is also a perfect spot for a 2nd home office upstairs, currently used as a cozy TV room. So many possibilities. The large primary bedroom has his and hers walk-in closets and a 4 pc ensuite. The two additional spacious bedrooms each have their own 4 pc ensuite with pocket doors, as well as walk-in closets, a wonderful convenience that not many homes offer. The unspoiled basement awaits your personal plans with a 3-pc bath rough-in. This home sweet home is just steps from the Mike Schout Wetlands walking trail, boardwalk, and ponds; perfect for your daily walks. New Hamburg is a warm and welcoming town with great schools, restaurants, and amenities and only a short drive to Kitchener-Waterloo, Stratford and Highway 7/8. Convenient public transportation to Ira Needles Blvd is a big plus. (id:37841)
Peak Realty Ltd.
182 Selkirk Drive
Kitchener, Ontario
Fully renovated top to bottom 3 Bedrooms up and 3 Bedrooms down. Single Family home with legal basement apartment and fully duplexed! Located close to the 401, shopping and schools this home is perfect for the first time buyer who can utilize the basement rental income or ideal for an investor looking for a cashflow producing property. The upper level features open concept kitchen/dining and living room with in-suite laundry and three bedrooms and one bath. The lower level features three bedrooms, one bath, in-suite laundry and open concept kitchen/living room. The home is very bright with lots of light coming in from the windows upstairs and newly added windows in the lower level. The yard backs onto a trail which is perfect for evening walks with direct access through the back gate. There is a very large driveway which can accommodate four vehicles!! The shed in the backyard is great for storage. This is a must see!! (id:37841)
The Realty Den
No Favourites Found
The trademarks REALTOR®, REALTORS®, and the REALTOR® logo are controlled by The Canadian Real Estate Association (CREA) and identify real estate professionals who are members of CREA. The trademarks MLS®, Multiple Listing Service® and the associated logos are owned by The Canadian Real Estate Association (CREA) and identify the quality of services provided by real estate professionals who are members of CREA.
This REALTOR.ca listing content is owned and licensed by REALTOR® members of The Canadian Real Estate Association.





