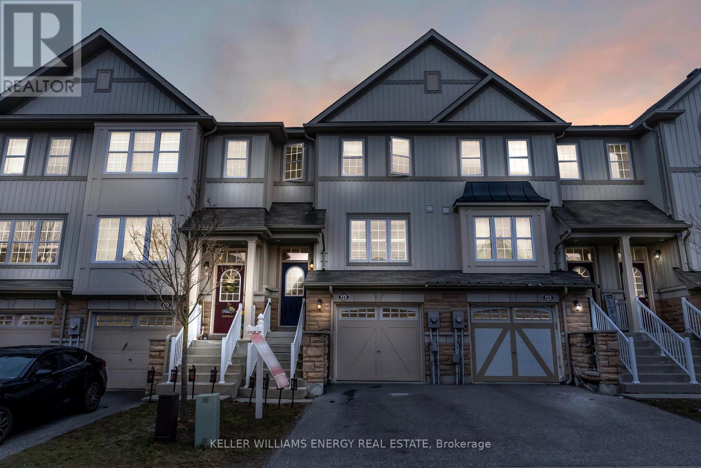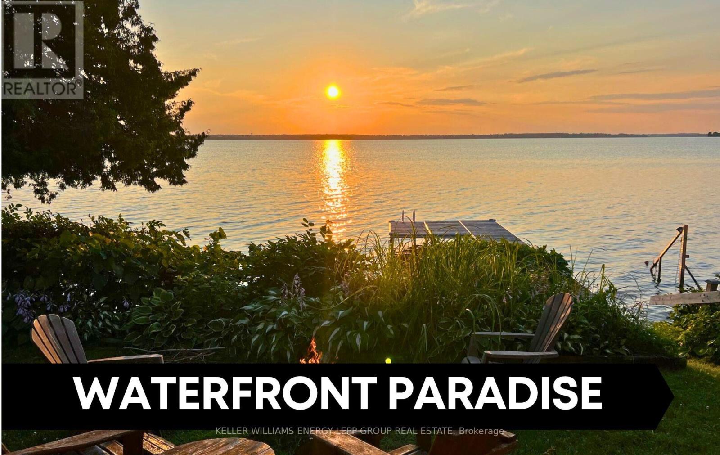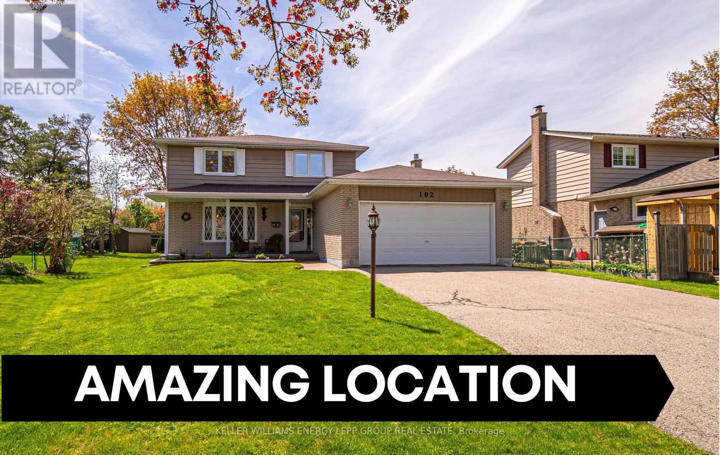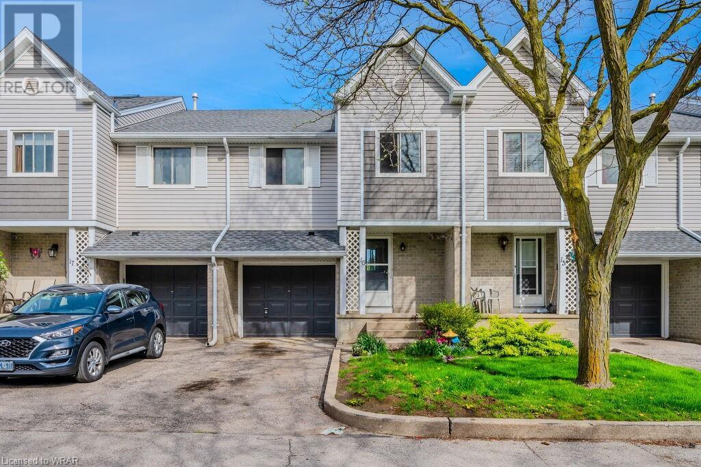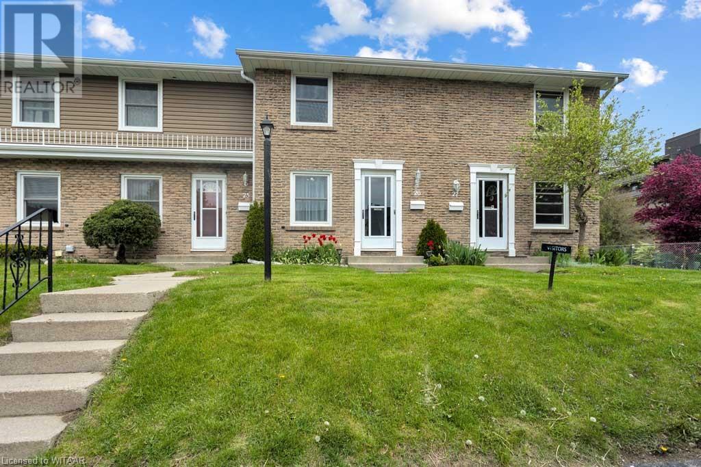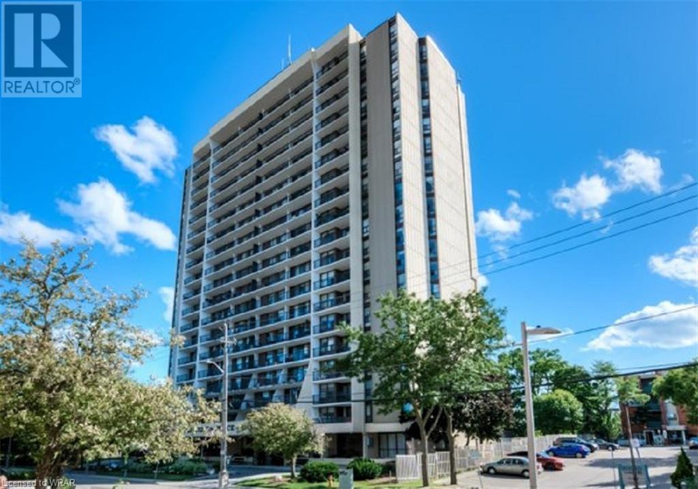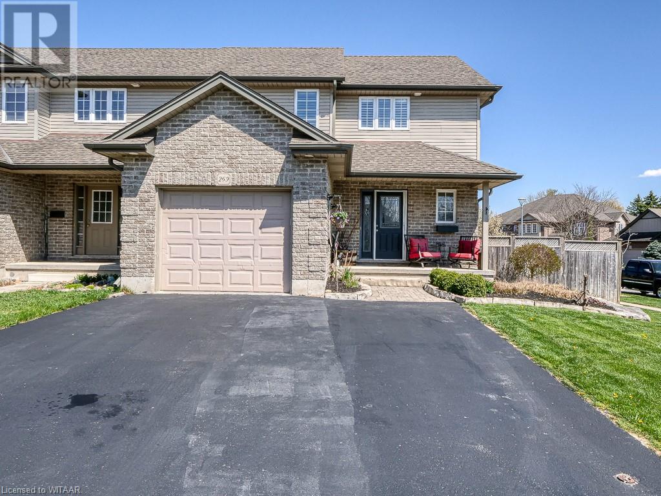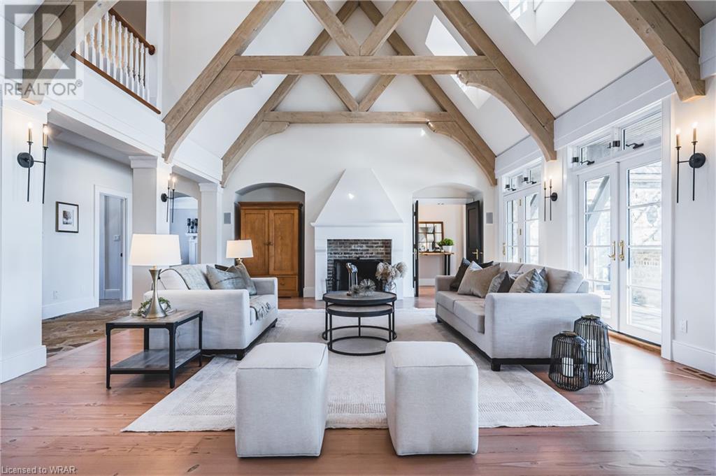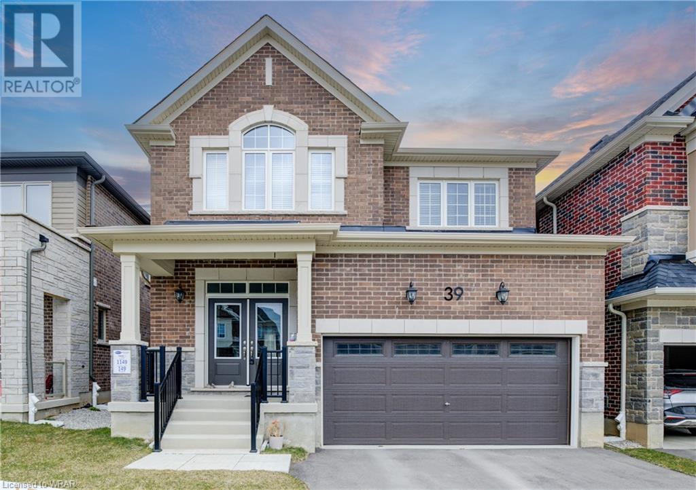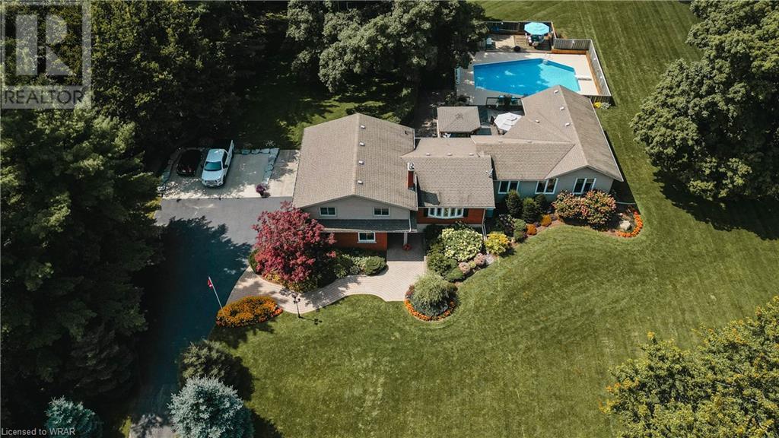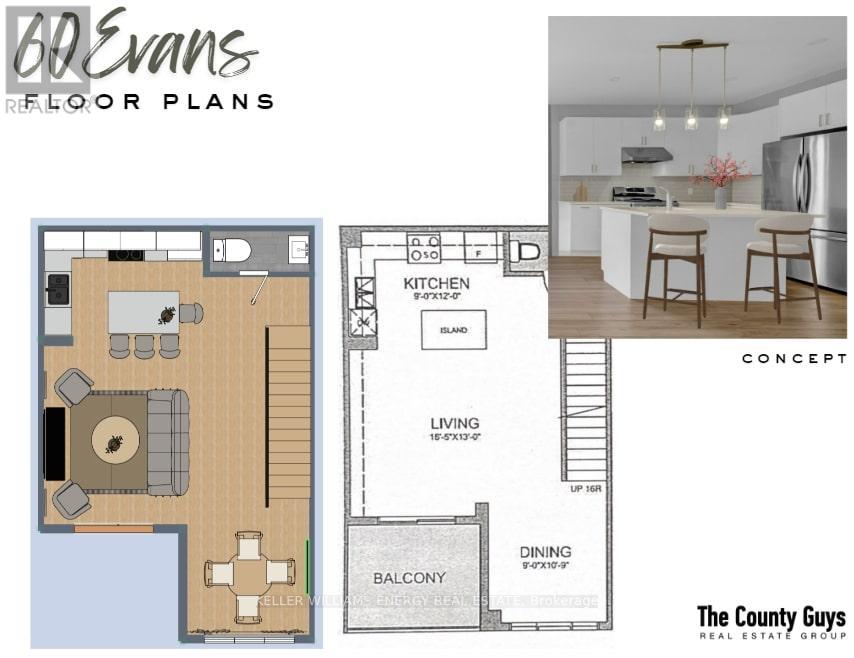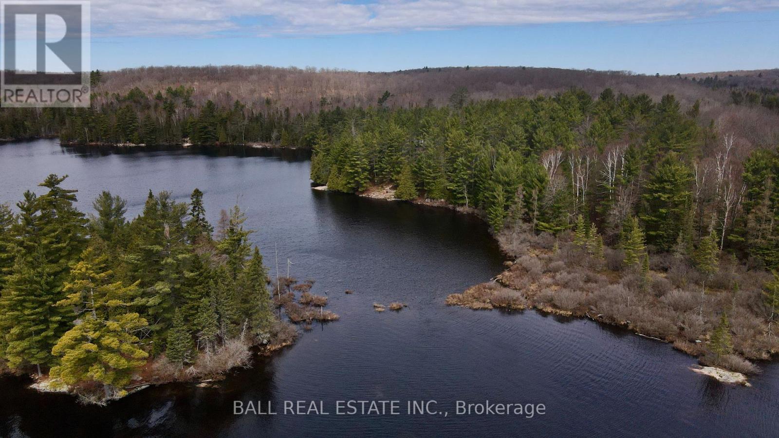LOADING
44 Farmstead Dr
Clarington, Ontario
Introducing 44 Farmstead Drive, situated within the highly desirable Bowmanville community! This dynamic locale continues to captivate homebuyers in the Greater Toronto Area, providing easy access to major thoroughfares such as the 401, 418, and 407, as well as close proximity to schools, shopping destinations, medical facilities, parks, and more. This outstanding residence offers a spacious design featuring 3+1 bedrooms and 3 bathrooms, recently adorned with professional painting to enhance its charm. The main floor greets you with exquisite hardwood flooring throughout, accentuated by a luminous and welcoming living space flooded with natural light, accompanied by a convenient 2-piece powder room. The generously proportioned kitchen boasts contemporary amenities including a breakfast bar, stainless steel appliances, a cozy breakfast nook, a relaxed sitting area, and access to the newly landscaped backyard, ideal for outdoor leisure. Upstairs, discover the primary suite complete with a 4-piece ensuite bathroom and a walk-in closet, along with two additional bedrooms offering ample illumination and storage options. The basement level contributes versatility to the home, featuring a fourth bedroom, laundry facilities, and convenient access to the single-car garage, which also houses a secure storage area. Embrace the epitome of comfortable living and convenience at 44 Farmstead Drive an ideal abode within Bowmanville's flourishing community. All Appliances; S/S Stove, S/S Fridge, S/S Dishwasher, S/S Microwave Range Combo, Washer & Dryer. All window coverings, all electric light fixtures. (id:37841)
Keller Williams Energy Real Estate
166 Williams Point Rd
Scugog, Ontario
Experience the charm of this waterfront oasis 4 season cottage situated in the sought-after Williams Point community. A rare gem nestled on the tranquil waters of Lake Scugog, this waterfront property boasts a coveted lakeside location with a private dock where you can view the most beautiful sunsets. Enjoy direct access to the shimmering waters for all your boating and water activities. The hard bottom shoreline provides a solid foundation for swimming and water recreation, ensuring endless fun in the sun. This turnkey 5 bedroom cottage features a spacious living area with an electric fireplace, walk-out deck for lounging, and a walk-up basement leading to a yard with a firepit. Enjoy the convenience of natural gas and a natural gas BBQ. Breathe in the crisp, fresh air revel in breathtaking sunset views and enjoy the surrounding natural beauty. Previously utilized as an Airbnb, this home comes with 2 parking spots, underground fiber internet access, and located on a municipal road with garbage and recycling collection services. **** EXTRAS **** Dock new in 2020, Furniture (Except Stagers) negotiable (id:37841)
Keller Williams Energy Lepp Group Real Estate
192 Baker Crt
Oshawa, Ontario
Perfectly located in the heart of a quiet and serene court, this 2 storey 3 bedroom home in the highly sought-after Eastdale neighbourhood offers a family-friendly charm. With schools just seconds away Baker park and playground within sights for all ages to enjoy. The main floor features formal living room and dining room with beautiful hardwood floors, the eat-in kitchen with back splash, pantry and pot lights, breakfast area with walk-out to deck and a cozy family room with fireplace and access to a large deck. The upper level highlights the primary bedroom complete with ensuite bath and walk-in closet. The finish basement features recreation room with pot lights and above grade window and an additional room for office or hobby. Outside boasts a spacious green yard with lush foliage, trees, and bushes. The long driveway can park 8 cars and the front yard is gorgeously landscaped. Conveniently located near amenities and public transit. Click on the realtor's link to view the video, 3d tour and feature sheet. **** EXTRAS **** Two windows on main floor, Sliding door (id:37841)
Keller Williams Energy Lepp Group Real Estate
54 Green Valley Drive Unit# 16
Kitchener, Ontario
Welcome to this very spacious 3 storey, 3 Bedroom condo unit with walkout basement in a great location. Close To 401 And Conestoga College, with green belt and no backyard neighbours. This carpet free home with recent improvements, Furnace (2019) Air conditioner (2019) awaits new ownership. A short walk to the newly redeveloped Pioneer Park Plaza featuring Zehrs, LCBO, Tim Horton's, Shoppers, Dollarama & several restaurants. This property is just minutes from shopping, golf, schools, trails along the Grand River, a community center, library, as well as, Pioneer, Upper Canada, Doon Mills & Homer Watson Parks. Commuter’s delight! Close to all amenities, Conestoga College & Highway 401. Note water and snow removal are included in your monthly condo fees. This area really has it all! Prepare to be impressed! (id:37841)
Red And White Realty Inc.
144 Concession Street E Unit# 26
Tillsonburg, Ontario
Charming 2-Bedroom Condo Near Lake Lisgar. Welcome to this delightful 2-bedroom condo that offers not just a residence but a lifestyle, combining comfort, convenience, and low maintenance fees. This condo boasts two generously sized bedrooms, providing ample space for relaxation and privacy. Relax and entertain guests on your own private deck in the backyard, perfect for enjoying a BBQ or soaking up the sun. Shopping options nearby make errands a breeze, saving you time and hassle. Low maintenance fees ensure stress-free living, allowing you to focus on what matters most. Ample visitor parking ensures your guests always feel welcome. Don't miss out on this opportunity! Schedule your viewing today! (id:37841)
Gale Group Realty Brokerage Ltd
81 Church Street Unit# 1108
Kitchener, Ontario
Experience the convenience of Wellington Place. Walking distance to Victoria Park, The Museum, Kitchener Market, and 5 minute drive to Centre In The Square and the Public Library. Transit readily available. This corner unit is on the 11th floor. Enjoy the large balcony (19 x 6.5 ft. +/- ), facing southwest with great views. Well maintained unit with new luxury plank flooring throughout (carpet free), 5 new appliances (only 5 months old). Large unit with 2 bedrooms plus a den that can be used for a nursery or home office. The unit has a dining room and the kitchen has a computer niche area that could also be used as a dinette. The large insuite laundry room provides extra storage space. Condo fees include heat, hydro and water. Amenities include a large, heated indoor swimming pool, a sauna, gym, large party room, outdoor patio, and visitor parking. The pool is temporarily closed due to backordered parts. This unit has one underground parking spot (assigned exclusive use), and storage area in a common storage room (not accessible without property manager supervision). (id:37841)
Koebel-Medlicott Real Estate & Appraisals Inc.
269 Falcon Drive
Woodstock, Ontario
Welcome to 269 Falcon Drive in the heart of Woodstock – a meticulously updated semi-detached home that combines modern living with perfect location convenience. This charming 3-bed, 2.5-bath home greets you with a spacious front entrance, featuring a convenient powder room and ample closet space, setting the stage for the comfort and style that lie ahead. The open-concept main level is designed for today’s lifestyle, with a generously sized living room flowing seamlessly into an eat-in kitchen that will delight any home chef. The galley-style kitchen boasts plenty of counter space and is equipped with ample cupboards, ensuring all your storage needs are met. Imagine enjoying your meals while overlooking the fantastic backyard, complete with a gas line for all your BBQ needs – outdoor entertaining has never been easier. Ascend to the upper level to discover 3 great-sized bedrooms accompanied by a 4pc bathroom, offering plenty of room for family and guests alike. The side door offers direct access to the basement, introducing the exciting potential to create an in-law suite. The lower level is complete with a family room, a den that can serve as a potential 4th bedroom (just add an egress window), a 3pc bathroom featuring a luxury shower, storage space, and a cold cellar. Step outside to find a private retreat in the fully fenced yard, where stunning professional landscaping creates a serene backdrop for relaxation and gatherings. The convenience extends to parking with a single-car garage and double driveway. This home is ideally located in one of Woodstock's premier neighborhoods, mere minutes away from highways, multiple parks, Pittock Conservation Area, and all amenities. 269 Falcon Drive isn’t just a house; it’s the key to a lifestyle where comfort meets convenience. Updates & extra features include Central Air & Furnace (2023), Central Vac (2022), California Shutters (2022) (id:37841)
Century 21 Heritage House Ltd Brokerage
2177 Hidden Valley Crescent
Kitchener, Ontario
Timeless elegance with a view in Kitchener’s highly coveted Hidden Valley neighbourhood! Welcome to Lumiere, an architectural, award-winning masterpiece that is truly one of a kind. Experience carefully curated scale and materiality with over 6,800 square feet of French country inspired design - made possible through the creative collaboration of Roth-Knibb Architects and builder Christiaan Wingelaar. From the exterior composition of fieldstone, brick arches, cedar shakes and exposed timber beams to the interior custom millwork, subdued coffered ceiling and intricate trusses, it is evident that this house is highly deserving of its “Best of Houzz” award designated in 2013. Upon entry, you are met with an open style foyer with custom stone walkway that connects the dining, great and family rooms. The breathtaking great room blurs the line between strength and beauty and is proportioned for both fireplace intimacy and mighty scale with its double high vaulted ceilings and functional curved trusses centred around the narrowing mantle. The series of French doors and high south facing windows overlooking the Grand River and wrought iron terrace, flood in natural lighting and give the space a genuine warmth. Through the rectangular archway, you find an open concept kitchen with walk-in pantry, large island with seating and dinette surrounded by oversized casement windows. Off of the kitchen, there is access to the laundry room, butler’s pantry and screened in porch for your outdoor enjoyment. Conveniently located on the main floor is the primary suite equipped with terrace walk-out and 5-piece ensuite with soaker tub and glass shower. The second level hosts 2 bedrooms, 4-piece bath and spacious den, while the lower-level with walkout grants additional entertainment space in the rec-room and games area. Backing onto picturesque views of the Grand River and Deer Ridge golf course, this home emanates exclusivity, sophistication and is awaiting you to call it your dream home! (id:37841)
RE/MAX Twin City Realty Inc.
39 Saxony Street
Kitchener, Ontario
Don't let this opportunity slip away - lease this remarkable property today! Welcome to this exceptional freehold detached home! Spanning 2223 Sq ft, this residence boasts 4 generously sized bedrooms and 2.5 bathrooms. The bright open concept design presents a spacious Great Room with a gas fireplace, and an impeccably designed Kitchen equipped with stainless steel appliances and expansive granite countertops, creating an ideal haven for culinary enthusiasts. Adjacent is a welcoming Dining Room, perfect for hosting gatherings and sliding glass doors leading to the backyard, where you can entertain your guests in the summer. Revel in the elegance of wood flooring throughout the main level, complemented by a wood staircase leading to the upper level. Upstairs, discover 3 bedrooms, a family bathroom, and the luxurious Primary Suite featuring a sizable walk-in closet and an ensuite bath complete with double sinks, a soaker tub, and a shower. Convenience meets functionality with a dedicated Laundry Room on the 2nd floor. This home not only exudes elegance but also offers practicality with parking for 4 vehicles, including a 2-car Garage with internal access. Nestled in a prime location within a vibrant and burgeoning residential community, enjoy proximity to essential amenities, shopping centers, schools, parks, and much more. Take advantage of the chance to make this your new home! (id:37841)
RE/MAX Twin City Realty Inc.
3699 Trussler Road, R.r. #4 Road
Bright, Ontario
Stunning 3 acre property with in-law suite, workshop and pool! Located just mins to Kitchener, Cambridge and Waterloo with quick 401 access this property is in a central location and close to everything! The light filled main level has an open concept layout perfect for entertaining and includes a chefs kitchen with an eat-in island, a bright open dining room, living room and a massive show stopping family room with vaulted ceilings, gas fireplace and spectacular views of the property from every window. This multifunctional space easily has room for a billiard table. Patio doors lead out to the deck with space for grilling, dining and lounging. With several walkouts to the deck, the true gem of this home is the incredible sunset views!!! The basement is fully finished and makes the perfect in-law suite with 2 additional bedrooms, bathroom, full kitchen and additional laundry room. Tons of space for a large or multi family with rental potential. The backyard is an entertainers dream with the multiple seating areas and a heated in ground pool. A huge workshop with hydro, trails for exploring and tranquil scenic views from every window! This property has natural gas....a rare find! (id:37841)
Corcoran Horizon Realty
60 Evans St
Prince Edward County, Ontario
ASSIGNMENT SALE! Here's your chance to get in and beat the rush! Discover the epitome of modern living in this brand new 1420 Sqft, 2 bed, 2 bath townhouse nestled in a prime location. Boasting sleek and stylish design choices, this home offers the perfect blend of comfort and sophistication. Enjoy convenience with all the amenities Picton has to offer while indulging in the luxury of contemporary living spaces. Welcome home to your urban retreat! We can't wait to be your neighbours! ***Construction completion is set for June 5th, 2024*** (id:37841)
Keller Williams Energy Real Estate
Lt 15 Con 15
Highlands East, Ontario
Stunning 2.3 acre waterfront building lot on Monck Lake! Backing onto crown land, with coveted west and south exposures, you absolutely can't go wrong. It is well treed with a mix of towering pine, birch, oak and maple and features gently rolling topography with pink granite outcroppings. An extraordinary 490' frontage offers wade in swimming with a sand bottom. Monck Lake features less than 100 cottages and is positioned close to Cardiff General Store and Paudash Lake for amenities. Located on a private seasonal road. The fall colours here will blow you away! (id:37841)
Ball Real Estate Inc.
No Favourites Found
The trademarks REALTOR®, REALTORS®, and the REALTOR® logo are controlled by The Canadian Real Estate Association (CREA) and identify real estate professionals who are members of CREA. The trademarks MLS®, Multiple Listing Service® and the associated logos are owned by The Canadian Real Estate Association (CREA) and identify the quality of services provided by real estate professionals who are members of CREA.
This REALTOR.ca listing content is owned and licensed by REALTOR® members of The Canadian Real Estate Association.





