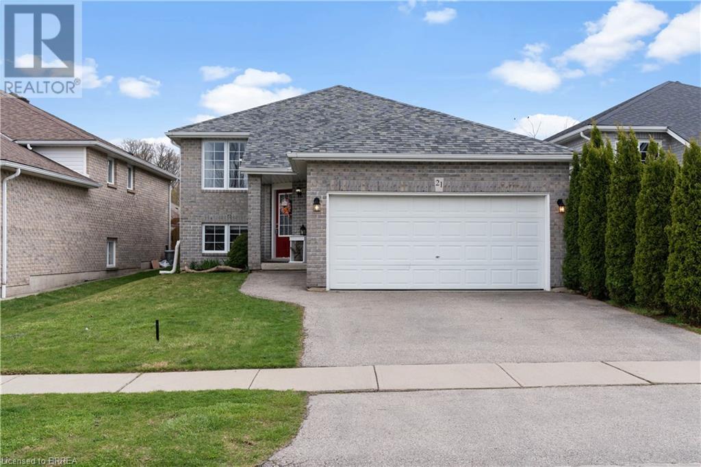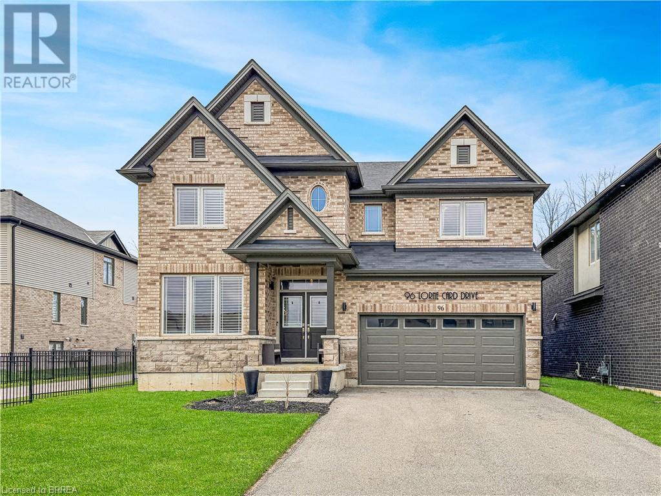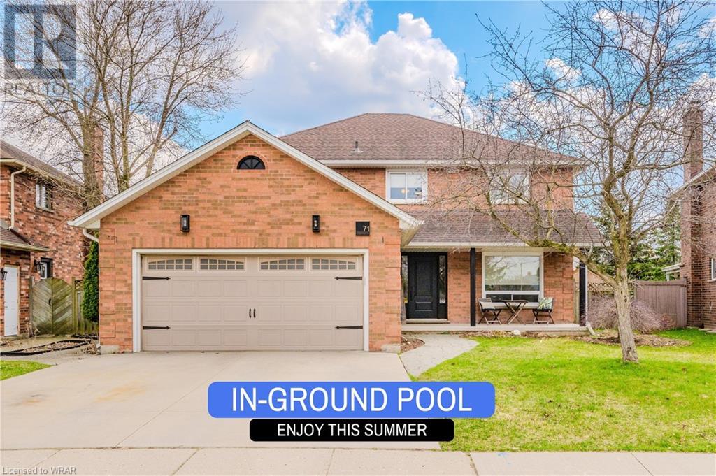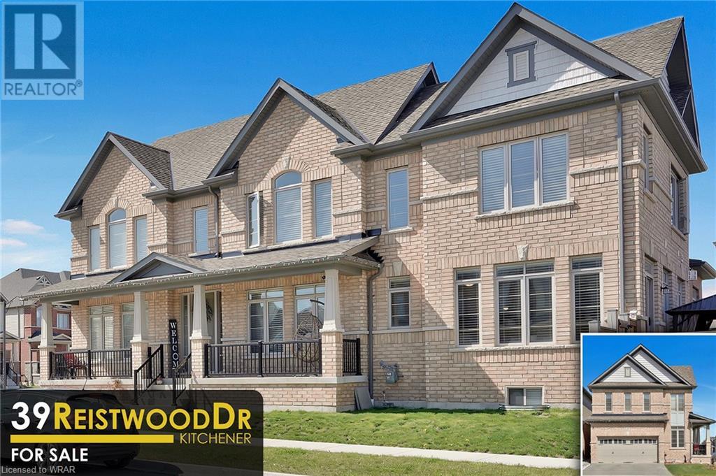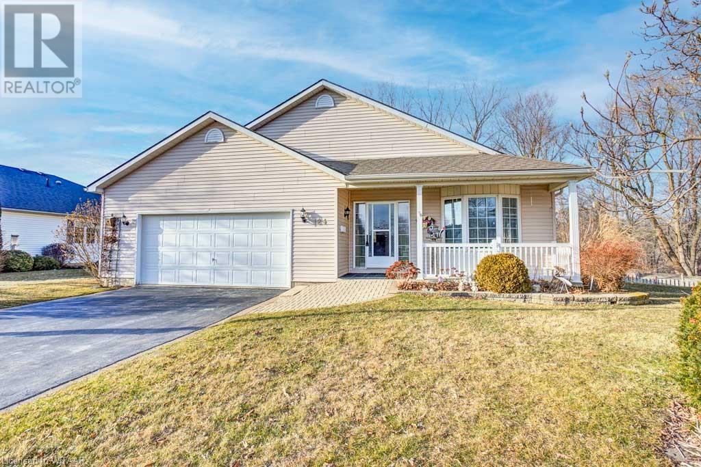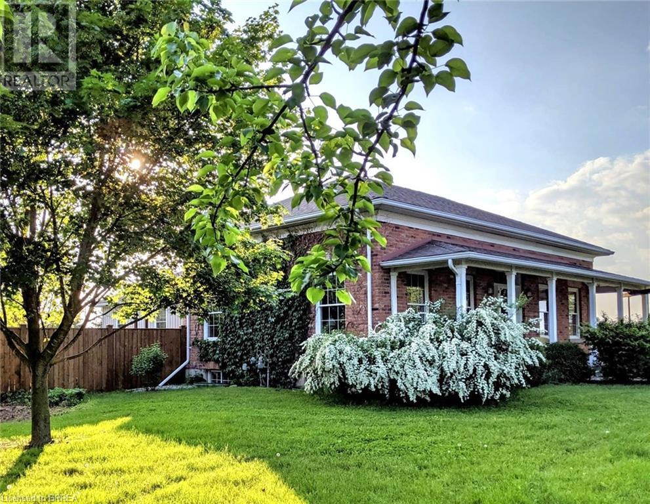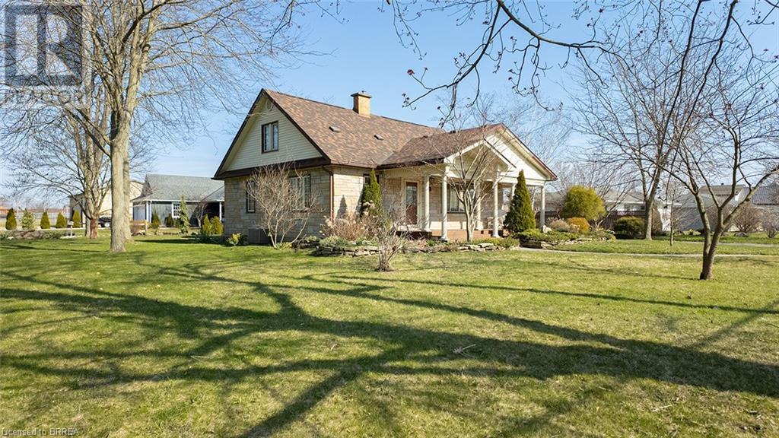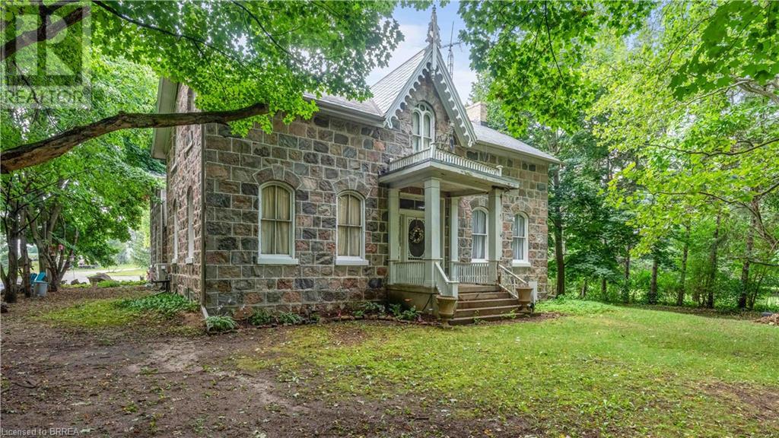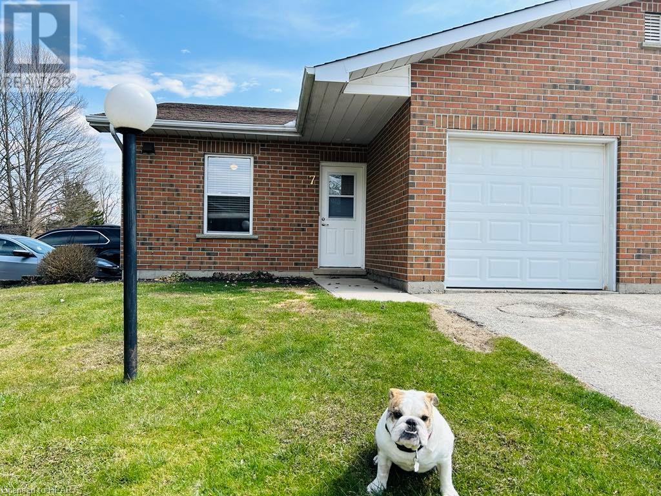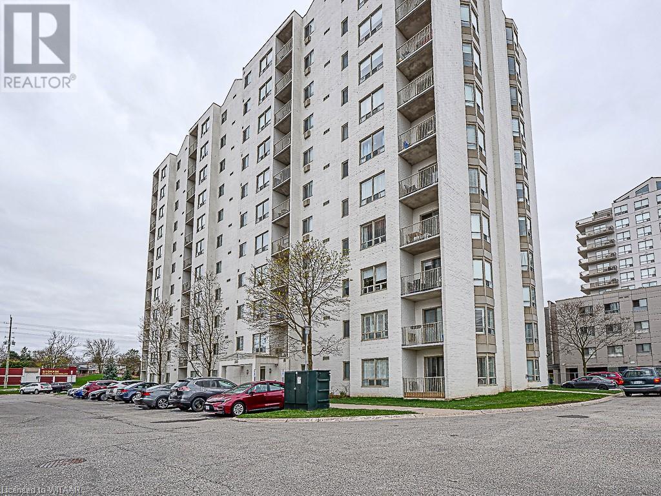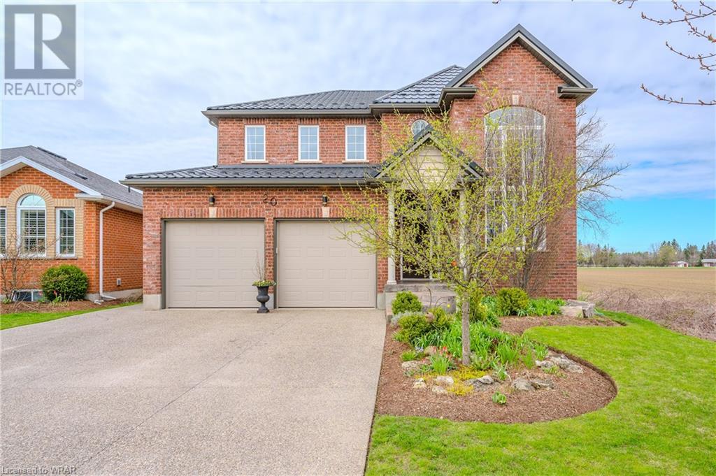LOADING
21 Brewster Way
Brantford, Ontario
Beautiful raised bungalow located in highly sought after West Brant area now available! This home features 3+1 bedroom, 2 bathrooms and lots of living space for the whole family! The main floor boasts an open concept living and dining area with wood flooring throughout, a spacious kitchen, 3 bedrooms and a 4-piece bathroom. Most of the light fixtures were updated on this level. The glass sliding door in the kitchen leads to the fully fenced backyard with a 2 tiered deck where you can enjoy all your family gatherings. In the basement you will find a huge recreational room, additional bedroom and a 3-piece bathroom as well as laundry and a utility room. Almost all rooms were painted within the last 3 years, flooring in the basement and 3 bedrooms were updated in 2020, and new furnace was installed in Oct 2023. Located on a quiet street, close to parks, trails and great schools. this is the perfect place to call home. Book your showing today! (id:37841)
Century 21 Grand Realty Inc.
96 Lorne Card Drive
Paris, Ontario
Nestled in the picturesque town of Paris, just moments away from conveniences and easy highway access, lies 96 Lorne Card Drive—a true gem boasting a ravishing 225-foot deep ravine lot and a resort-style pool in the backyard. This expansive 3200+ square foot residence encompasses 4 bedrooms, 4 baths, and an exquisite open-concept design adorned with captivating neutral finishes, all situated on a lot spacious enough to accommodate a pool, a deck and tons of green space. Upon entry, guests are welcomed into a grand foyer adjacent to a luminous den, setting the tone for the elegance that awaits within. The sizeable dining room beckons for festive gatherings with loved ones, while the living room seamlessly merges with the Chef’s kitchen, creating an ideal space for entertaining. A striking oversized island, complemented by, ample cabinetry, quartz countertops, and stainless steel appliances, highlights the culinary haven, with a generously-sized pantry catering to every organizational need. Ascend to the second level, where opulence awaits in the form of a lavish primary suite boasting a spa-like ensuite replete with a shower, a sumptuous soaker tub, and a spacious walk-in closet. Two additional bedrooms, interconnected by a 4-piece Jack-and-Jill style bathroom, and an extra bedroom, another 4-piece bathroom, and an upper-level laundry room complete this level with practicality in mind. The ample basement, awaiting your personal touch, presents endless possibilities for customization and expansion. Outside, revel in the privacy of the huge fenced yard, complete the pool of your dreams, you don't have to reserve a chair in this backyard even though it might look like a resort, simply an idyllic spot for alfresco dining and relaxation during the warmer months. Experience the epitome of luxury living and unparalleled tranquility at 96 Lorne Card Drive—a residence where every detail has been thoughtfully curated for the discerning homeowner. (id:37841)
Real Broker Ontario Ltd
71 Handorf Drive
Cambridge, Ontario
Nestled on a quiet street in a highly coveted area, 71 Handorf Dr. welcomes you to grand living and convenience. This expansive family home, set on a generous pie-shaped lot, offers the perfect blend of elegance, comfort, and accessibility. Situated within a top school district, it ensures the best for your children's education. The home's proximity to the 401 makes commuting a breeze. For leisure and errands, a variety of amenities, parks, and rec facilities are just a stone's throw away, providing simplicity for family outings and everyday convenience. Upon entering, you're greeted by the warmth of oak wood flooring, leading you through a thoughtful layout that balances grandeur with comfort. The heart of the home, a large custom kitchen, is a culinary enthusiast's dream, featuring an abundance of space for both cooking and gathering. You will never be short on storage with tasteful built-ins adding character to each room. Three fireplaces ensure cozy evenings throughout the seasons. Four spacious bedrooms offer privacy and comfort. The master is a true retreat, complete with a walk-in closet and a spa-like ensuite bathroom that features a soaking tub, a large walk-in shower, and a custom walnut vanity. The newly refinished basement offers the perfect spot for a home theatre, or a spot for the kids to hang. The addition of a wet bar and a full bathroom, makes it ideal for entertaining guests, or watching the big game. The private backyard is made for cooling off on hot days or hosting lively pool parties with a pristine inground pool. The spacious deck and paved patio provide the perfect setting for sun tanning and summer barbecues. 71 Handorf Dr. offers an unparalleled living experience for those seeking a comfortable, convenient, and luxurious home. With exceptional features and a prime location, it represents a unique opportunity for any modern family looking to upgrade their living situation. This home is ready to meet the needs of the most discerning buyers. (id:37841)
Dewar Realty Inc.
39 Reistwood Drive Drive
Kitchener, Ontario
Step into this beautifully designed home that offers a comfortable and stylish living space perfect for any family. With four spacious bedrooms and three bathrooms upstairs, this home provides ample room for everyone. The primary bedroom features a luxurious ensuite with a standalone bathtub and separate shower, plus a large walk-in closet. For convenience, the laundry is located on the second floor. The heart of the home is the upgraded kitchen with sleek quartz countertops, perfect for cooking and entertaining. It opens up to a bright living area filled with natural light. There’s also a separate dining room for special meals and an office space on the main floor, ideal for working from home. 9-foot ceilings on the main floor and in the basement, which make the home feel even more spacious. This home also includes a fully finished basement, professionally done by the builder, which adds an oversized family room, full bathroom, and two large storage rooms. Additionally, you’ll find a double garage with an automatic opener and a fully fenced backyard that’s great for privacy and safe for kids to play. Near the end of the list of features, this home is prepped with a roughed-in EV charger and a central vacuum system, making future installations a breeze. There’s also a gas line outside for easy BBQ setup. Located in a quiet area close to schools, this community will soon welcome a new shopping plaza with a grocery store, all within walking distance. Public transit is easily accessible, and you're never far from parks, trails, shopping malls, restaurants, and cafes. This neighborhood offers everything you need for comfortable and convenient living. (id:37841)
Immer
124 Wilson Avenue
Tillsonburg, Ontario
Welcome to one of the most sought after Devon Model homes in the Amazing Retirement community of Hickory hills. The home features a beautiful private, picturesque, oversized Ravine lot. Your back deck will invite you to sit, relax and enjoy the many splendors, and to top it all off a rare find a double car garage. 2 Bedrooms, 3 Bathrooms, rec-room with a warm and cozy fireplace. See all the potential the home has to offer with the open concept, its just waiting for you to make it home. Try not to MISS OUT, this home is not a drive by, it is an opportunity waiting. Hickory Hills Adult Community entails a one time transfer fee of $2000 with an annual residents association fee of $385 Payable to the Hickory Hills Association. Home is being SOLD as Is where is with no warranties, due to Executors never living in the home. (id:37841)
Century 21 Heritage House Ltd Brokerage
443 Bishopsgate Road
Burford, Ontario
Welcome home to 443 Bishopsgate Road, this impressive bungalow built in 2003 is set in the tranquil Burford countryside on a spacious 194 x 205 ft tree lined property. This immaculate home offers 3+1 bedrooms, 3 bathrooms and a total 3,695 sq ft of finished space plus an attached 30’ x 35’ heated 2 plus car garage/shop with 60 amp service. The main floor boasts 1,967 sqft of living space highlighted by the stunning rustic wide plank oak hardwood that flows seamlessly through the living room, dining area and kitchen. The living room has deep baseboard & crown moulding, and features a Replica Rumford fireplace (can be converted to gas). Double French doors lead to the breathtaking custom kitchen showcasing quartz countertops and a 4’ x 8’ island with plenty of storage, a gas stove with a grand range hood and gorgeous cabinetry. This open concept space incorporates a lovely dining area, perfect for culinary adventures and family gatherings. The spacious primary bedroom has a large walk-in closet, a 4pc ensuite with heated flooring, an elegant vanity and a tiled shower/tub combo. The main floor is complete with 2 additional bedrooms, a laundry room offering access to the garage, another 4pc bathroom complete with heated flooring perfect for chilly mornings. Downstairs features a large recreation room with custom built-in shelving and gas fireplace. In addition, the basement has a large 4th bedroom, 3pc bathroom with heated flooring, utility room, storage room (capable of becoming a 5th bedroom) and 2 additional bonus areas. The basement has in-law suite potential as it provides access to the garage. Step outside to find an extraordinary private backyard oasis, with a new deck and retractable awning (2022), a heated saltwater inground pool, a beautifully poured and stamped concrete patio and a serene pergola, creating an idyllic setting for relaxation and entertainment. True pride of ownership shines in this exquisite home, evident in every corner and detail. A must see! (id:37841)
RE/MAX Escarpment Realty Inc.
3628 Concession Drive
Glencoe, Ontario
Welcome to the charming town of Glencoe! A wholesome place to live and raise a family!! This spacious and clean home has much to offer. Located on a double lot, with plenty of room for everyone to play, entertain or simply enjoy time on the large, cozy front covered porch. Lots of natural light throughout. Come take a closer look and see all that this delightful home has to offer! (id:37841)
Century 21 Heritage House Ltd
61 King Street N
Oakland, Ontario
Welcome home to 61 King Street North in Oakland. Circa 1850’s, this beautiful home is situated on a large 3.5 acre private lot surrounded by lush trees offering plenty of privacy. Fieldstone exterior, 14’ ceilings, and plenty of charm and character throughout, this home must be seen in person to truly be appreciated. The main floor features a spacious and grand entryway with an abundance of natural light throughout. Just off the entry ways is a large main floor family room with oversized windows. A formal living room is also located adjacent to the family room with a chandelier. Spacious dining room with wood burning stove, and plenty of space to accommodate large family gatherings. Stunning kitchen with cream cabinetry, dark granite countertops, oversized island that everyone is sure to gather around. Retro Heartland stainless steel appliances and plenty of storage space. The main floor also offers a full 4 piece bathroom with dual vanity and tile flooring. The upper level offers 5 spacious bedrooms including the primary bedroom with ensuite. The entire home has so much character with original wood trim and hardwood flooring throughout. This home has the opportunity for an in-law suite if desired. The property provides plenty of space including a 13,000 square foot shop complete with 400 amp service separate from the main home. Get in touch today to book your private showing of 61 King Street North in Oakland. (id:37841)
Real Broker Ontario Ltd
1028 Ann Street Unit# 7
Wroxeter, Ontario
Introducing a charming 2-bedroom condo nestled in a peaceful neighborhood. This move-in ready unit offers a tranquil and convenient living experience. The condo features an attached garage, providing both security and easy access to your vehicle. With its efficient design, this home offers a comfortable and functional living space. The main floor location adds to the convenience, allowing for easy access and eliminating the need for stairs. Additionally, this condo offers a lock the doors and leave convenience, perfect for those who enjoy traveling or have a busy lifestyle. Whether you're a first-time buyer or looking to downsize, this condo presents an ideal opportunity to enjoy a quiet and hassle-free living experience. Don't miss out on this fantastic chance to own a cozy and low-maintenance home in a desirable neighborhood! (id:37841)
RE/MAX Land Exchange Ltd Brokerage (Wingham)
333 Commissioners Road W Unit# 707
London, Ontario
Easy condo living located in London's desirable South end, close to shopping and public transit. Condo has secure entry, elevators, covered parking (visitors parking in uncovered upper lot), well kept common areas and elevators. Pride of ownership is evident throughout this unit. It has been freshly painted, new flooring in foyer, kitchen and dining room, updated light fixtures, and has an overall welcoming feel. End unit offers plenty of natural light in living room and dining room with extra large windows. There are two large bedrooms, the primary with a walk-in closet and ensuite, and an additional guest bathroom, laundry is also conveniently located in-suite. This would be an ideal home for first time buyers, couples, retirees or those looking for affordable living. (id:37841)
RE/MAX A-B Realty Ltd Brokerage
20 Charles Young Avenue
New Hamburg, Ontario
Absolutely Stunning! Do not miss your opportunity to own this original owner home being offered for sale for the first time. From the moment you arrive the level of pride in ownership is evident. As you pull into the driveway, notice the gorgeous mature landscaping, the metal roof and beautiful aggregate concrete drive. Once you enter the home you will see the sun filled 2 story entry/ living room spaces and beautiful oak staircase. This spacious home with 9 foot main floor ceilings and over 3500 sq ft living space offers a gorgeous separate dining room, family room with gas fireplace and spacious kitchen. The kitchen with granite countertops, stunning island, and ample cabinetry overlooks the breathtaking yard complete with concrete patio, extensive landscaping and no back yard neighbours. Upstairs you will find a large primary bedroom with 5pc ensuite. The additional 2 bedrooms share a conveniently located 4pc ensuite. The oversized laundry room is also located on the upper floor. If you still need more space for family or entertaining, the fully finished lower level provides a 4th bedroom/ office, very large yet cozy rec room and another 3pc bath. The staircase from the lower level up to the garage makes it a great opportunity offering in law suite capabilities. This property is sure to impress! (id:37841)
RE/MAX Twin City Realty Inc.
85 Spruce Street Unit# 205
Cambridge, Ontario
Welcome to Spruce Garden Lofts. This stunning 964 sq ft loft features industrial concrete floors, exposed brick, and 13 feet high ceilings with wooden beams, creating a charming blend of rustic and urban design. Enjoy ample natural light from oversized windows and entertain with ease in the spacious living and dining areas, complete with a large island and breakfast bar. This pet-friendly unit includes in-suite laundry, a dreamy walk-in closet in the primary bedroom, a private ensuite, and a guest powder room. Step out onto the enclosed balcony, perfect for sunset views and plant enthusiasts. With a storage locker, parking garage, and access to a party room and exercise room, this loft is ideally located near the green space of Soper Park and vibrant Downtown Galt. Rarely found on the market—book your showing today and experience exceptional loft living. (id:37841)
RE/MAX Twin City Realty Inc. Brokerage-2
No Favourites Found
The trademarks REALTOR®, REALTORS®, and the REALTOR® logo are controlled by The Canadian Real Estate Association (CREA) and identify real estate professionals who are members of CREA. The trademarks MLS®, Multiple Listing Service® and the associated logos are owned by The Canadian Real Estate Association (CREA) and identify the quality of services provided by real estate professionals who are members of CREA.
This REALTOR.ca listing content is owned and licensed by REALTOR® members of The Canadian Real Estate Association.





