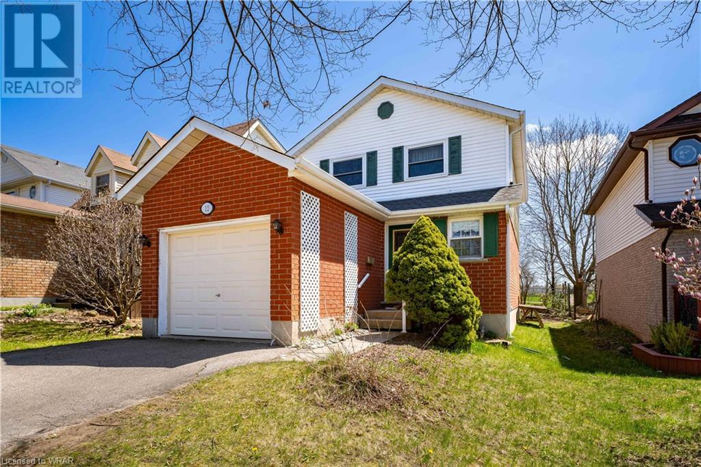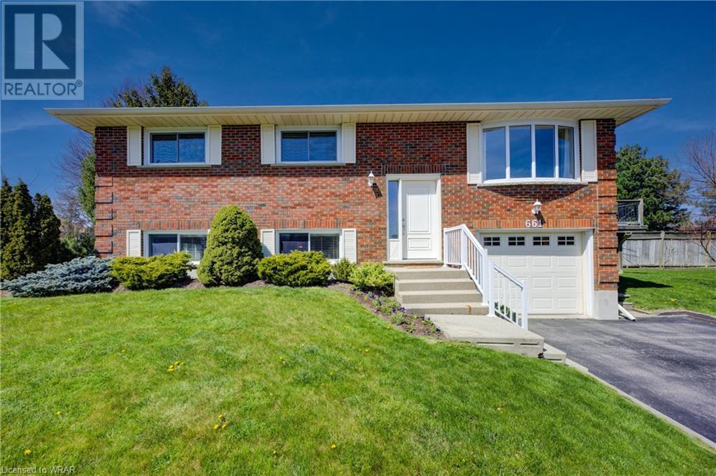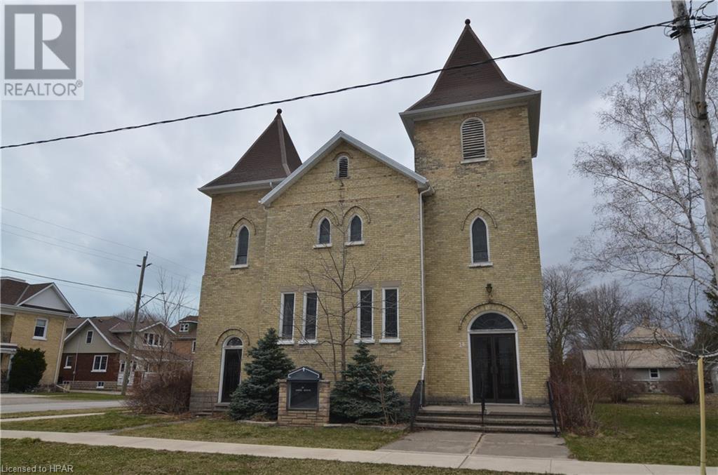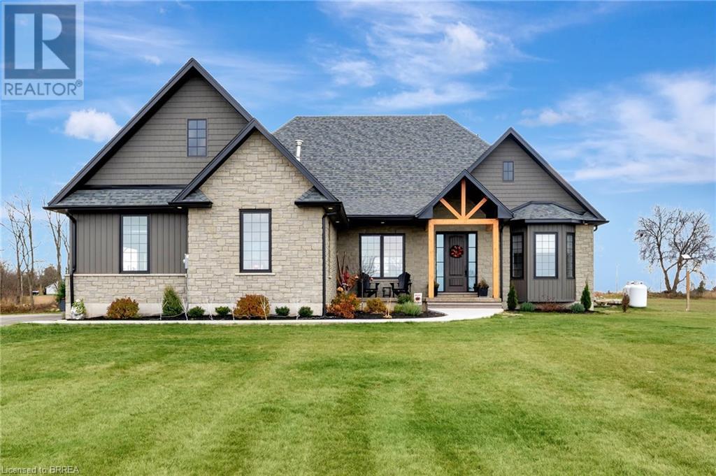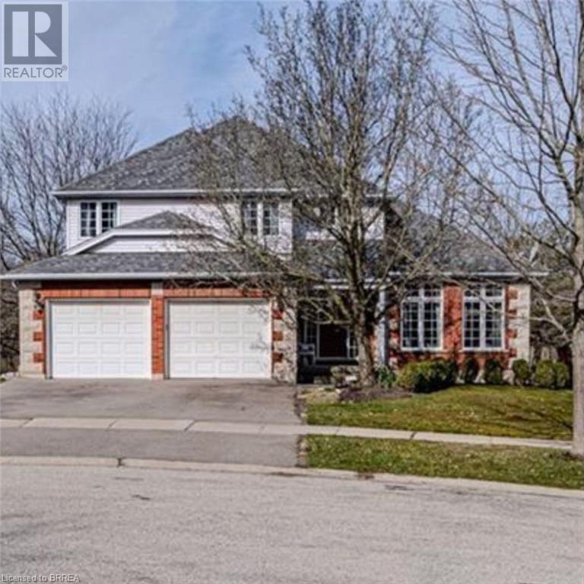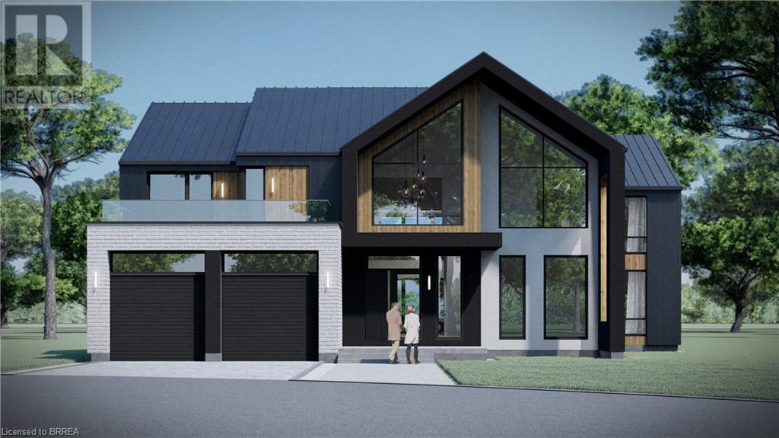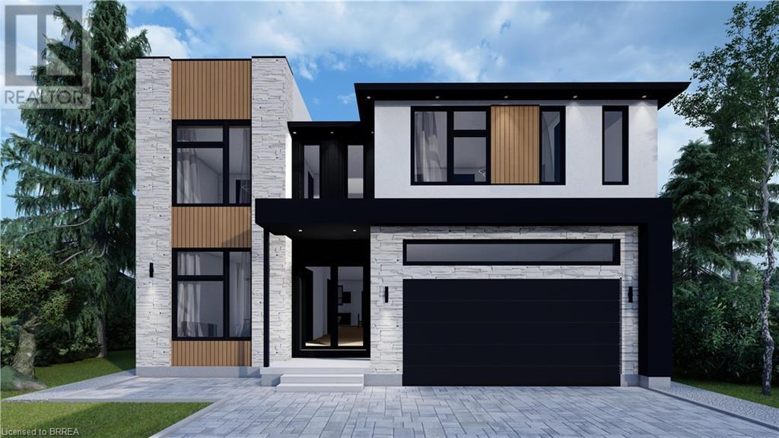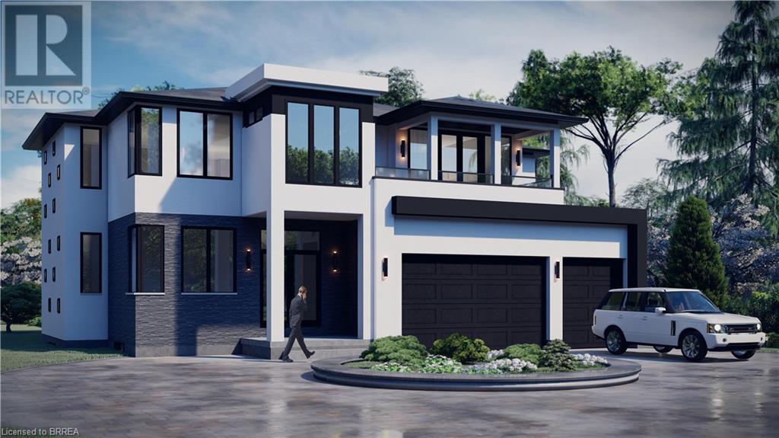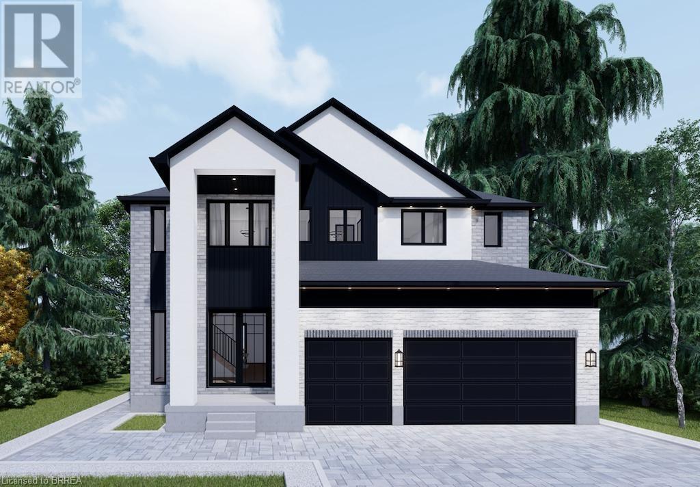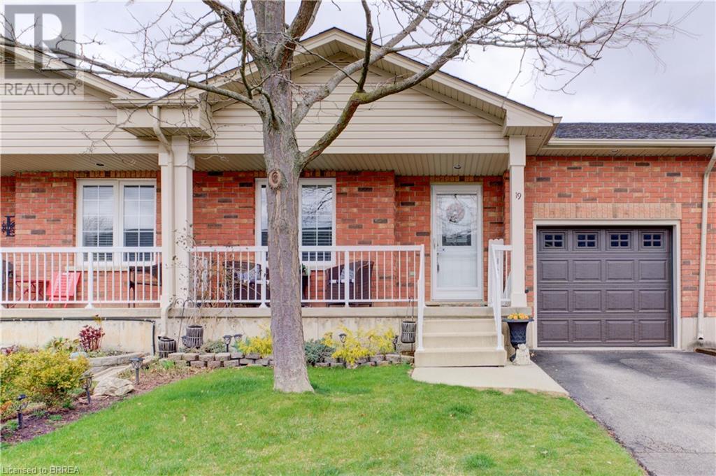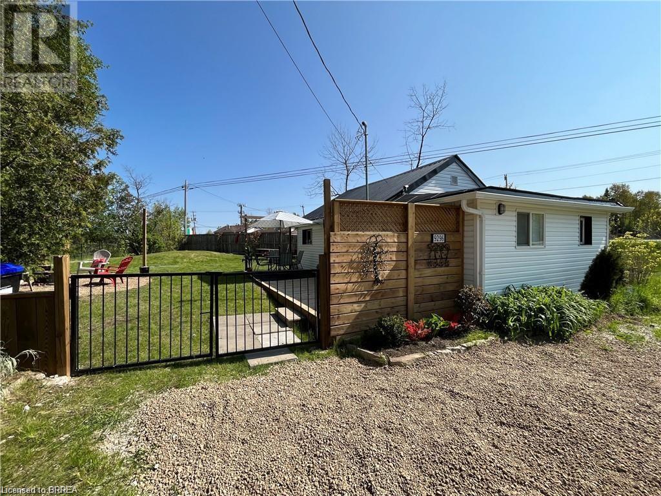LOADING
12 Rodgers Rd Road
Guelph, Ontario
Welcome to 12 Rodgers Road, located in the heart of Guelph, Ontario. This single-family home offers three bedrooms and two and a half bathrooms, perfect for families seeking comfort and convenience. With its prime location backing onto parkland, you'll enjoy tranquil views and a sense of natural serenity. The home boasts a large single-car garage and a double-wide driveway, providing ample parking space for residents and guests alike. Step inside to discover a main floor that opens onto a newly constructed pressure-treated deck, ideal for entertaining or simply unwinding after a long day. Spanning nearly 1500 square feet, this residence offers a spacious layout designed for modern living. Whether you're hosting gatherings in the living area or preparing meals in the kitchen, you'll appreciate the seamless flow and abundance of natural light throughout. Please note, this property is being sold in as is condition as part of an estate sale, offering an opportunity for buyers to put their personal touch on this gem. Don't miss your chance to make 12 Rodgers Road your new home sweet home in Guelph! (id:37841)
RE/MAX Twin City Realty Inc.
661 Erinbrook Drive
Kitchener, Ontario
Walking distance to a top rated public school and less than 5 minute walk to 3 neighbourhood parks, this is the perfect location to raise your family. The home has beautiful curb appeal, plenty of space outdoors for kids and pets to play, and has been immaculately cared for over the years making it move-in ready! The main floor boasts plenty of large windows making your main living areas welcoming and bright. The cozy living room comes with an elevated view overlooking the park and opens to the dining area with walk-out to the raised deck. From here you'll find the kitchen with plenty of counter and cupboard storage and enough space to have a few cooks in the kitchen. Down the hall are the 3 good sized bedrooms and 4pc bathroom. The lower level is fully finished to include a large rec room with electric fireplace, another full bathroom, plenty of storage room and access to the single car garage. This home sits in a quiet family-friendly neighbourhood while still just being a short drive to all day-to-day ammenities and easy access to major highways. (id:37841)
Royal LePage Crown Realty Services
28 Mill Avenue
Zurich, Ontario
Wonderful opportunity to own this beautiful former United Church in village of Zurich. Structure comes complete with all the pews , furniture and gorgeous stained glass windows. Impressive front entrance with stairs leading up to first floor, and second story. Bell tower still has the bell and is fully functional. Main floor consists of large sanctuary with an intricate wooden pattern on the towering ceilings, which still has the original pipe organ in place, room at the back for meetings with original folding wood doors, large balcony with additional pews, and an extra room off the balcony. Pastor's office is located at the back of the sanctuary and has second stairway leading to lower level. Lower level has large open space with spacious kitchen and has everything you need to set up and start cooking tomorrow. Two washrooms complete the space. Large parking lot for about twenty cars and sizeable side yard. Lots of possibilities for this stunning piece of history. (id:37841)
Royal LePage Heartland Realty (Bayfield) Brokerage
53 Mukwa Bay Estates Rd
Curve Lake First Nation 35, Ontario
TWO HOUSES ON ONE LOT!! Main house is 2 Bed/1 Bath (Oversized front foyer potential second bedroom). Second House is 1 Bed/1 Bath. Both are Open Concept, Buildings newly renovated/constructed 2023. Land is excavated and unfinished. New well & septic. Quiet Subdivision within Curve Lake First Nation #35. No Land Lease if Buyer is a Status Band Member or CLFN#35. Non-Band Member to be granted a new 20 year lease with terms to be negotiated. (id:37841)
Mincom Kawartha Lakes Realty Inc.
3 Thirteenth Concession Road
Scotland, Ontario
Welcome to this stunning 2,005 Sq. Ft. custom bungalow, completed in 2023, nestled on a serene 1 acre parcel in Scotland. You will be captivated by the custom finishes and exquisite attention to detail throughout. The spacious main floor encompasses 3 bedrooms and 2.5 bathrooms, providing ample space and comfort for the whole family. The chef's kitchen is a showstopper, with its custom cabinetry, expansive island, and top-of- the-line matching Kitchen-Aid appliances. The great room is an inviting space, highlighted by a floor-to-ceiling stone fireplace and soaring cathedral ceilings. Natural light floods the room through a massive 4-panel sliding glass door, seamlessly connecting the indoors with the outdoors. Step onto the grand covered screen porch, where you can relax and soak in the pristine views, or entertain friends and family in the adjacent grilling area (plumbing and electrical has been run for wet bar). The master suite is a sanctuary of indulgence, featuring a spacious ensuite complete with a custom shower, luxurious soaker tub, and twin vanity. Custom cabinets grace the mudroom and large laundry room, ensuring ample storage space for all your needs. Site plan was approved for a 24X30 shop to the rear of the driveway. There is much more to see in person. Don't miss this opportunity to own a remarkable property that epitomizes elegant countryside living. (id:37841)
Pay It Forward Realty
28 Macbride Court
Brantford, Ontario
Welcome to your new home in Pioneer Grove. This inviting two-story gem boasts a walkout basement, potentially perfect for an in-law suite or extra living space. With four bedrooms and four baths in total, there's plenty of room for the whole family to spread out comfortably. The main floor has a den to enjoy morning coffee or can be used as a dining room. If working from home is part of your daily life, there is separate office area off the living room. The open concept living area is modern but very cozy to spend time with the family. The primary suite has been recently renovated to include a luxurious 5 piece ensuite. Nestled on a peaceful court, this home sits on a generous quarter-acre pie-shaped lot, offering ample outdoor space including a two tiered deck for play, entertaining and relaxation. Enjoy the tranquility of backing onto a lush forest of greenspace, providing privacy and a serene backdrop to your daily life. Ideal for families, this property is situated in a neighbourhood with excellent schools and convenient access to various amenities. You'll love the welcoming atmosphere and the appeal of the surrounding properties. Don't miss out on the opportunity to make this delightful abode your own! (id:37841)
Royal LePage Action Realty
Lot 18 Sass Crescent
Paris, Ontario
Prepare to be captivated by the unparalleled elegance and size of this to-be-built property in the renowned Arlington Collection by Carnaby Homes. Located in the scenic town of Paris, Ontario, this majestic home will boast an impressive 7 beds, 8 baths, and 8,253 sq ft of finished living space. A double-door entry welcomes you to a sleek two-story haven, adorned with European-style tilt and turn windows and doors, set against an exterior fusion of brick, stucco, wood, and board and batten. The main floor is a vision of contemporary elegance with hardwood floors throughout. A primary bedroom suite, complete with a 5-piece ensuite and dual walk-in closets, is complemented by a main floor laundry. The heart of the home is the expansive open-concept living room and kitchen area, featuring a second kitchenette/prep kitchen and pantry for culinary enthusiasts. An office and a mudroom leading to the double car garage add to the practicality of the main level. Upstairs, discover four beds and four baths, each opening to balconies along the entire back of the home. A dedicated study area enhances the functionality of this space. The lower level unveils a second suite with two bedrooms, three bathrooms, laundry, a full kitchen, and spacious living and dining areas. This property represents a unique opportunity to tailor a luxurious home to your tastes and needs, situated in the desirable Arlington Collection by Carnaby Homes. This home promises to be more than just a living space but a lasting legacy, a place where every detail is crafted for luxury, comfort, and ultimate satisfaction. (id:37841)
Real Broker Ontario Ltd.
Real Broker Ontario Ltd
Lot 12 Sass Crescent
Paris, Ontario
Step into your future with this beautifully planned property from The Arlington Collection by Carnaby Homes, located in the scenic town of Paris, Ontario. Designed to be built with your choice of finishes, this luxurious home spans an impressive 4,035 sq ft and features 5 bedrooms and 4 baths, perfectly tailored for those who value both comfort and style. The journey into this home begins at the elegant double-door entry, opening to reveal a layout characterized by its soaring ceilings—9’ in the basement, 10’ on the main floor, and 9’ on the second floor. These heights create a spacious and welcoming atmosphere that invites you to explore further. As light pours in from the large European Tilt and Turn windows, each room is illuminated, highlighting the meticulous craftsmanship visible throughout the home. The blend of hardwood floors on the main and second floors with the sophistication of 24x24 ceramic tiles provides a foundation of quality and beauty underfoot. An oak staircase, not just a means of passage but a statement of craftsmanship, connects the levels of this home with elegance and grandeur. In the heart of the house, the kitchen and bathrooms boast granite or quartz countertops, reflecting a commitment to luxurious living and modern design. Two strategically placed electrical fireplaces add an element of cozy ambiance, perfect for gathering around during cooler evenings. These features not only enhance the home’s warmth but also its aesthetic appeal, serving as charming centerpieces for family and guest interaction. This property represents an opportunity to be actively involved in the creation of your dream home, choosing details that reflect your taste and meet your standards of luxury. Set in the charming and growing community of Paris, Ontario, it promises a lifestyle of comfort and prestige within The Arlington Collection by Carnaby Homes. (id:37841)
Real Broker Ontario Ltd.
Real Broker Ontario Ltd
Lot 11 Sass Crescent
Paris, Ontario
Prepare to embrace a lifestyle defined by modern elegance and comfort with this to-be-built property in the prestigious Arlington Collection by Carnaby Homes, nestled in the picturesque Paris, Ontario. This bespoke home, sprawling over 4,720 sq ft, features 4 bedrooms and 4.5 bathrooms, meticulously designed for those who appreciate the blend of luxury and practicality. Upon entering through the stately double-door entry, you are immediately greeted by the grandeur of soaring ceilings—9’ in the basement, an impressive 10’ on the main floor, and 9’ on the second floor, creating a voluminous feel throughout the home. This architectural choice enhances the open and expansive layout, making it an ideal setting for both grand entertaining and intimate gatherings. The interior is bathed in natural light, thanks to the large European Tilt and Turn windows that ensure vibrant spaces throughout the day and offer a seamless connection with the outdoors. The home's flooring boasts rich hardwood on both the main and second floors, beautifully contrasted by stylish 24x24 ceramic tiles, which together create an ambiance of refined elegance. The oak staircase, an exquisite feature itself, serves as a centerpiece, linking the multiple levels of the home with grace and architectural interest. In the heart of the home, the kitchen and washrooms feature premium granite or quartz countertops, which speak volumes of the no-compromise quality and aesthetics that Carnaby Homes is known for. Enhancing the comfort are two strategically placed electrical fireplaces, which provide cozy focal points where warmth and relaxation meet. Whether hosting a lively social event or enjoying a peaceful evening at home, these fireplaces make every moment a pleasure. This home is not just a place to live but a statement of taste and sophistication. Located in the charming community of Paris, Ontario, it offers an exceptional lifestyle opportunity, blending small-town charm with upscale living. (id:37841)
Real Broker Ontario Ltd.
Real Broker Ontario Ltd
Lot 19 Sass Crescent
Paris, Ontario
Exciting New Build Opportunity in Paris, Ontario Step into the epitome of luxury with this to-be-built property from the prestigious Arlington Collection by Carnaby Homes. Situated in the charming town of Paris, Ontario, this stunning home is located at Lot 19 Lavender, boasting an expansive 3,214 sq ft layout that features 5 bedrooms and 4 bathrooms, perfect for families looking for space and elegance. As you enter through the impressive double-door entry, you're welcomed by soaring ceilings that create an atmosphere of grandeur and openness – 9’ in the basement, a breathtaking 10’ on the main floor, and 9’ on the second floor. The large European Tilt and Turn windows throughout the home not only provide an abundance of natural light but also enhance the modern and sleek aesthetic of the space. Craftsmanship and quality are evident in every detail of this home. The floors are adorned with hardwood on both the main and second levels, complemented by luxurious 24x24 ceramic tiles throughout. The oak staircase, an architectural centerpiece, ties the two levels together with style and sophistication. The heart of this home, the kitchen, is a chef’s dream, equipped with either granite or quartz countertops that extend to all washrooms, providing a uniform, upscale look throughout the property. It’s an ideal setting for both cooking and entertaining, where details matter and functionality meets form. Dual electrical fireplaces are thoughtfully placed to add warmth and ambiance to the living spaces, creating perfect spots for relaxing evenings or hosting guests. These elements, combined with the high-quality finishes and materials, make this home not just a living space but a statement of luxury. This property represents a rare opportunity to be part of The Arlington Collection by Carnaby Homes, synonymous with quality and elegance. Customize your dream home and enjoy the lifestyle this exceptional community has to offer. (id:37841)
Real Broker Ontario Ltd.
Real Broker Ontario Ltd
54 Garden Avenue Unit# 19
Brantford, Ontario
Welcome to your charming bungalow condo nestled in Brantford's east side! Step into a carpet-free oasis boasting 2 bedrooms, 1 bath, and an inviting open-concept layout flooded with natural light. Relish in the privacy of your fenced yard complete with a convenient gate, perfect for outdoor gatherings or enjoying a quiet moment in the sun. The unfinished basement presents endless possibilities, whether you're dreaming of additional living space or ample storage. Convenience is key with main floor laundry and a single-car garage, while proximity to the 403 highway and nearby amenities makes life a breeze for busy professionals and retirees alike. This inviting complex offers a warm community atmosphere without the hassle of pet restrictions, and even features its own dog park for those who enjoy furry companionship. Plus, the included hot tub in your yard adds a touch of luxury to your everyday living. Don't miss your chance to call this bright and airy condo your own. Schedule a viewing today and step into the lifestyle you've been dreaming of! Carpet free, new roof 2023. (id:37841)
Royal LePage Action Realty
9296 Beachwood Drive
Collingwood, Ontario
Perfect 2-bedroom ski cabin doubles as the ultimate summer cottage next to the lake! Steps to the water with beach access and minutes to the popular beaches of Wasaga. Maintenance free with new vinyl siding, new windows, doors, soffit, fascia and trough. Metal roof. Private wrought iron gated entrance with new fence, septic system and parking area. Municipal water. Also complete with snow melt roof top wiring and new stylish exterior lighting. Sliding doors lead out to a new huge deck to enjoy summer entertaining. New custom design Muskoka North firepit ring flanked with bench seats for winter fires after a day at the hills. Outdoor dart area for more backyard fun and shed for storage. New wiring and plumbing throughout. Durable laminate floors for easy clean up, freshly painted and new lighting in bedroom and living room areas. The cute and cozy vacation home comes complete with everything you see! Turnkey complete with all furnishings indoor and out, appliances and designer decor. Includes all right down to the knives forks and spoons! Washer dryer combo unit built in for ease of use. Steps to the water for your bay access. Shallow entry. Great swimming and fishing. Located 20 minutes from the Blue Mountain Ski Resort and 15 minutes to Wasaga Beach. 90 minutes from Toronto. (id:37841)
Royal LePage Brant Realty
No Favourites Found
The trademarks REALTOR®, REALTORS®, and the REALTOR® logo are controlled by The Canadian Real Estate Association (CREA) and identify real estate professionals who are members of CREA. The trademarks MLS®, Multiple Listing Service® and the associated logos are owned by The Canadian Real Estate Association (CREA) and identify the quality of services provided by real estate professionals who are members of CREA.
This REALTOR.ca listing content is owned and licensed by REALTOR® members of The Canadian Real Estate Association.





