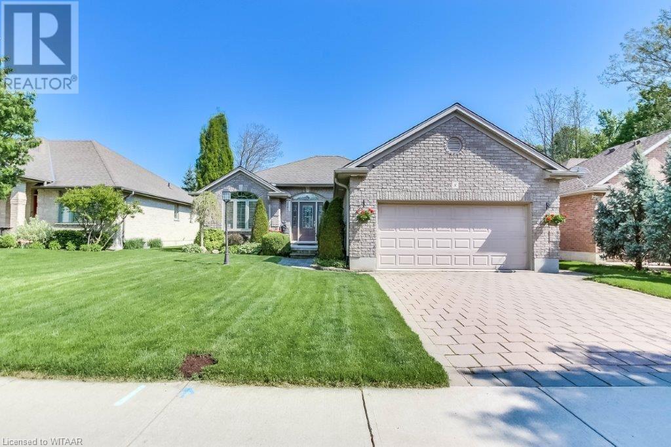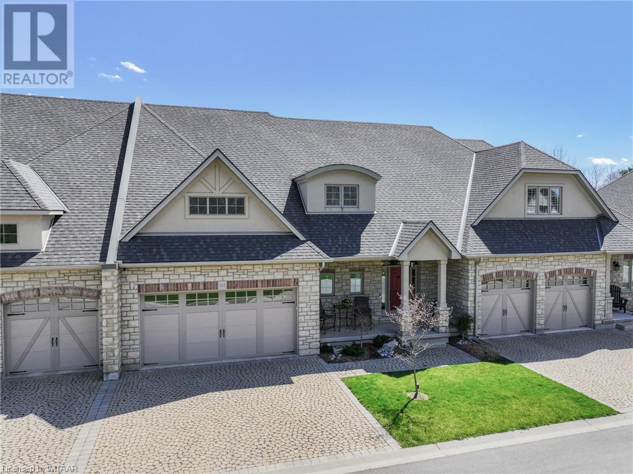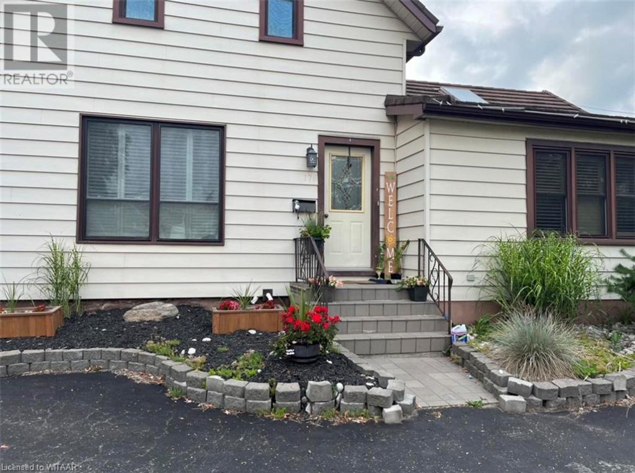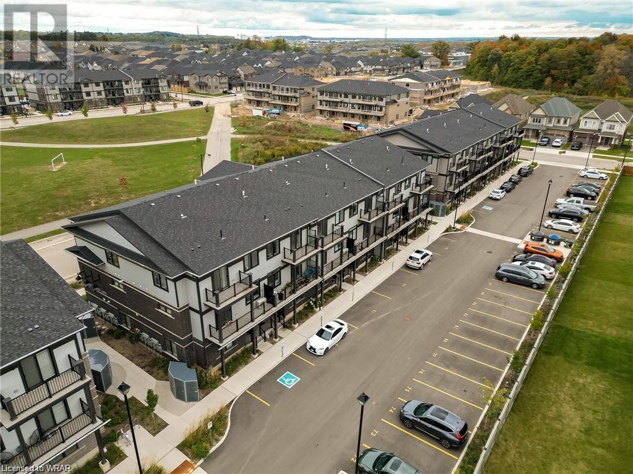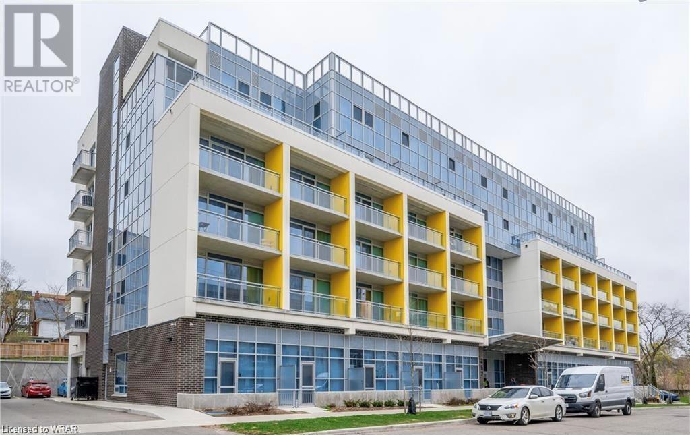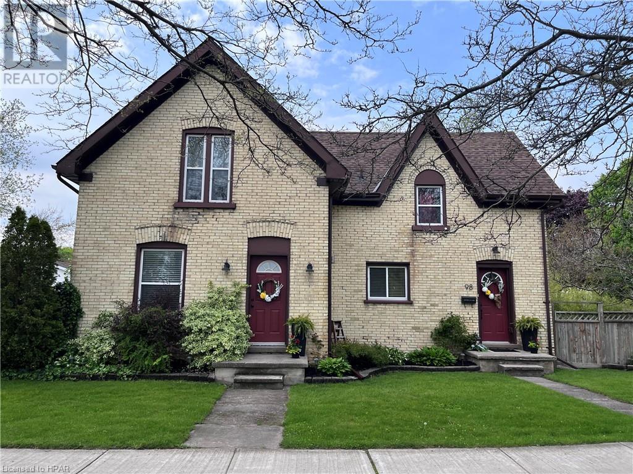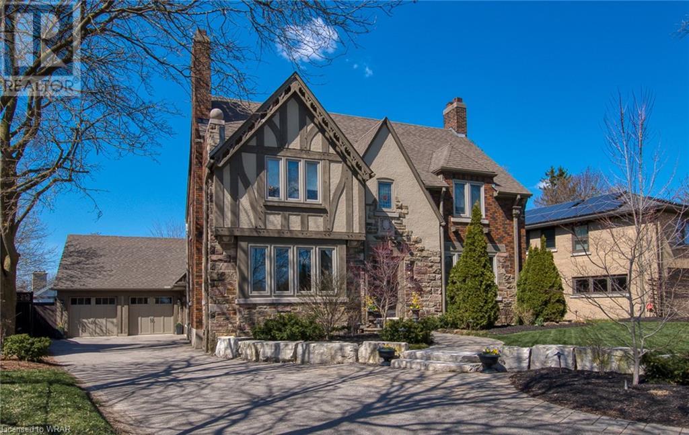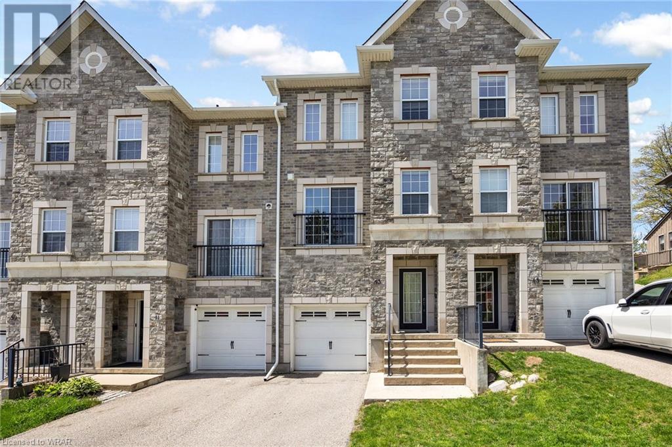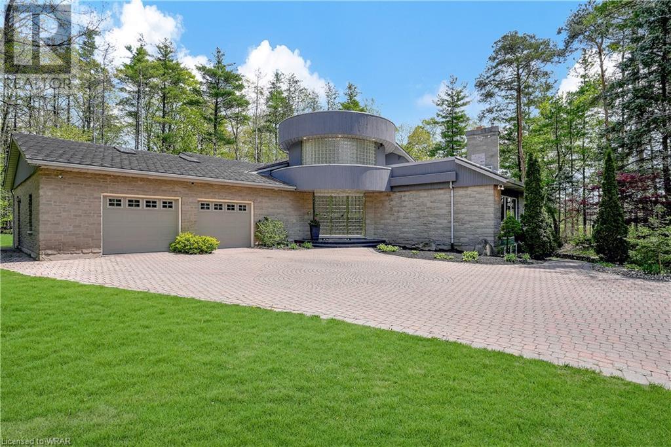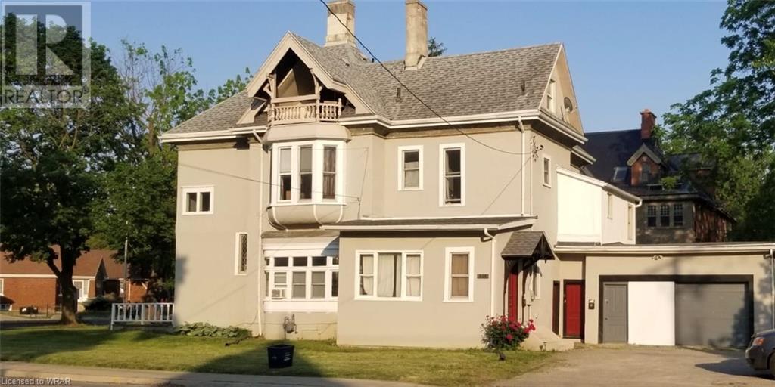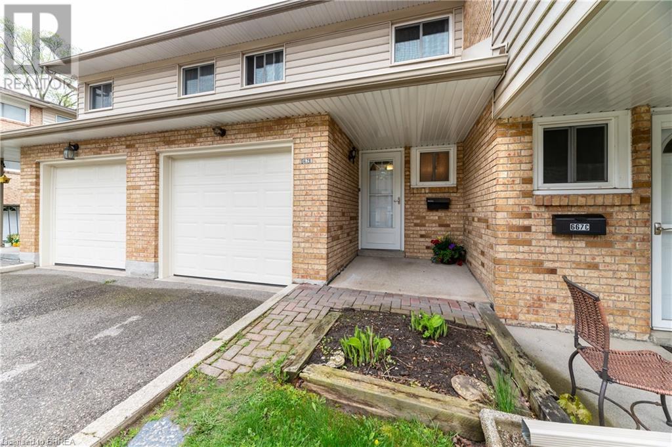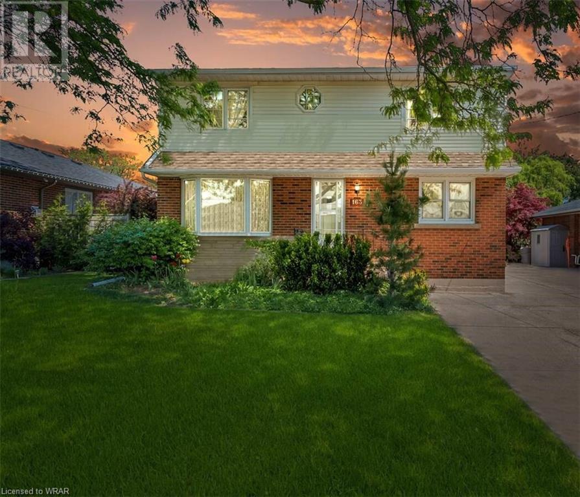LOADING
8 Norsworthy Lane
Ingersoll, Ontario
LOVELY BUNGALOW SITUATED IN THE QUIET CUL DE SAC OF NORSWORTHY LANE. A NAME WITH A HISTORY FOUND IN THE HIGHLY DESIRED NEIGHBOURHOOD OF SOUTH-EAST INGERSOLL. CUSTOM DESIGNED ONE OWNER HOME BUILT BY WILLSIE DISTINCTIVE HOMES. ATTRACTIVE OPEN CONCEPT FLOOR PLAN WITH IMPRESSIVE TEN FOOT CEILING CORRIDOR FROM FOYER THROUGH THE GREAT ROOM. BEAUTIFUL KITCHEN WITH UPGRADED CABINETRY, WALK-IN PANTRY AND BREAKFAST COUNTER. SPACIOUS DINING ROOM, STATELY GAS FIREPLACE WITH CUSTOM OAK MANTEL AND PATIO DOOR ACCESS TO A 12 X 18 FT DECK AND EXTENDED PATIO. GENEROUS SIZE PRIMARY BEDROOM WITH 5 PC ENSUITE AND WALK-IN CLOSET. FRONT BEDROOM OR POSSIBLE OFFICE, 2 PC POWDER ROOM AND CLOSET WITH MAIN FLOOR LAUNDRY OPTION.THERE ARE 2 ADDITIONAL BEDROOMS IN THE BASEMENT AND ANOTHER 5 PC BATHROOM, A LARGE REC ROOM, GAMES ROOM PLUS A SIZEABLE UTILITIES STORAGE ROOM. BONUS PRIVATE ENTRANCE FROM GARAGE DIRECTLY TO BASEMENT PROVIDES AN IDEAL OPPORTUNITY FOR AN IN-LAW SUITE OR LIVING SPACE FOR YOUR EXTENDED FAMILY. AMPLE PARKING WITH THE DOUBLE CAR GARAGE AND INTERLOCKING STONE DRIVEWAY. 8 X 10 STORAGE SHED ON A CONCRETE PLATFORM WITH HYDRO IN THE FULLY FENCED BACK YARD WHICH IS LANDSCAPED AND PRIVATE. CLOSE TO ALL AMENITIES WITH EASY ACCESS TO MAJOR HIGHWAYS. SIMPLY A WONDERFUL HOME!!! (id:37841)
Century 21 Heritage House Ltd Brokerage
Gold Empire Realty Inc.
5 Wood Haven Drive Unit# 203
Tillsonburg, Ontario
Welcome home to 5 Wood Haven Drive Suite 203 where you will find true luxury living at its finest. As you drive up, a cobble stone driveway beautifully complements the cultured stone exterior of this high end, maintenance free condo. The generous sized foyer leads you to the open concept main living space featuring 9 foot ceilings throughout. The gourmet kitchen boasts high end stainless steel appliances, custom cabinetry, beautiful quartz countertops, tile backsplash and an island for extra seating. Many upgrades throughout the home include a gas fireplace, hardwood floors, cathedral ceilings, custom glasswork and quartz countertops throughout. The main floor features 2 bedrooms and 2 full bathrooms with the master bedroom emphasizing a large walk-in closet as well as an ensuite bathroom with glass shower, soaker tub, tile floor and feature wall. The completely finished lower level features another bedroom, large living room, separate office, cold cellar and another full bath. Don't miss out on this stunning turnkey condo. (id:37841)
RE/MAX A-B Realty Ltd Brokerage
176 Blandford Street
Innerkip, Ontario
Welcome to this back yard oasis! Check out the beautifully landscaped yard! Armour stone water fall cascading into a lagoon style, in-ground heated salt water pool. Complete with a fully functioning outdoor heated bar. Double door fridge, and covered bar area, which is fully equipped for your entertaining needs. Pool area is fully fenced and includes safety cover. No Sand filter required. Continue to the gazebo and relax in the 8 person hot tub which is privately located on the rear deck. Inside the main home you will find a stunning custom kitchen, which includes black granite countertops and solid oak cabinets, stunning cathedral, beamed ceilings and built in appliances and California Shutters through out the main floor. In centrally located 4 pc bath you will find a separate shower and a jetted tub. Enter the large family room which has enchanting oak built-ins and spacious custom desk. Upstairs 2 large bedrooms perfectly situated. But wait there's more! A second dwelling? Currently used as a 4 bedroom addition to main the house! Open concept living and kitchen area , flanked by 2 roomy bedrooms. The second dwelling has a new shower room and separate 2 pc bathroom. Great for multi family or possible rental opportunity. Or turn the second dwelling into your dream shop! The second Building has a bonus 1430 sqft for you. Both buildings protected by a professionally installed steel roof that includes warranty and there is ample parking. (id:37841)
RE/MAX A-B Realty Ltd Brokerage
200 Wheat Lane
Kitchener, Ontario
Urban Towns By Wallaceton Homes Features 2 Br 3 Wr, 1225 Sqft, Open Concept Floorplan With Sundrenched Views Facing A Natural Parkette Area In One Of The Most Sought-After Communities Of Kitchener Towards Huron Park, S/S Kitchen Appliances, Modern Backsplash, Large Center Island Overlooking The Living Area! Tenant To Pay Gas, Hydro, Water & Water Heater Rental. 1 Surface Parking Spot Included. Don't Miss This Opportunity! (id:37841)
RE/MAX Real Estate Centre Inc. Brokerage-3
RE/MAX Real Estate Centre Inc.
257 Hemlock Street Unit# 219
Waterloo, Ontario
Stylish contemporary Condo designed with an eye to the Luxury Student housing market , SUPREMELY WALKABLE, only minutes from both UNIVERSITY OF WATERLOO , WILFRID LAURIER UNIVERSITY AND CONESTOGA COLLEGE!.This Modern 1 BED, 1 BATH Unit At Sagex, Offers Laminate Floors Through- Out, Modern Kitchen W/ Granite Counter, Stainless Steel Appliances, Spacious Living Room , Spacious Bedroom, 3 Pc Bath & IN-SUITE LAUNDRY. This MOVE IN READY unit also comes FURNISHED with a Double Bed frame, Night Stand, Loveseat , Coffee Table, Bookshelf, Built in Study Table with shelves, Kitchen Table and Stools !HEAT,WATER,A/C,HIGH SPEED INTERNET ALL INCLUDED IN CONDO FEE (HYDRO IS EXTRA). SAGE Condos are catered specifically to the student lifestyle! Perfect For Investors, Students Or A Young Professional. Contemporary Styled Building W/ A Social Lounge, Study Room & Workout Centre ,Rooftop Patio With Spectacular View, Bike Room & Lots Of Visitor Parking .The LRT Station is right at your feet to get you to the nearby amenities such as shopping plazas ,restaurants, libraries, banks, medical & parks. Visitor parking and street parking available on nearby streets ,also parking spot might be arranged for 125$/mth. Managed Building, excellent opportunity for students, young professionals, or investors looking for a prime location. (id:37841)
Davenport Realty Brokerage
98 Elgin Avenue W
Goderich, Ontario
WEST END LOCATION IN CANADA’S PRETTIEST TOWN! Stately yellow brick home nestled on mature double lot conveniently located between the beach & town centre square. Spacious main floor boasts a practical “eat-in” kitchen, formal dining room, living room plus family room w/bar. An office (or mudroom) & 3 piece bathroom complete the main level. Ascending up to the 2nd floor you’ll discover the large primary bedroom plus two spacious bedrooms, as well as a 3 piece bath. Outside, be sure to check out the detached garage and fully fenced, private yard. This property has potential for a duplex, with its R2 zoning. Call today for more information or to book a private viewing. (id:37841)
RE/MAX Reliable Realty Inc.(Bay) Brokerage
168 John Street W
Waterloo, Ontario
This iconic Westmount home, situated in Waterloo’s most desirable location is ready for its next owner. Classic Tudor on almost 1/3 acre lot is perfectly poised on a tree-lined street complete with a boulevard. Blending old-world charm and modern amenities this is one you don’t want to miss. Boasting 3,800+ square feet of living space above grade, this 4 bedroom, 4 bath is perfect for your family. You will be sure to fall in love the backyard oasis that offers a new salt-water swimming pool, completed by Custom Spaces, that can be controlled from your phone. The pool's padded steps are perfect for lounging and the fountain is the best to jump from (if you ask the kids!). Golf chipping/ putting green, built in Imperial Gas BBQ, covered patio with sound system and TV, landscape lighting and nine zone irrigation system. Plus, still lots of meticulously maintained lawn for the kids to play. With 3+ garages (2 almost tandem deep) it is a car enthusiast’s dream or let the kids play hockey with boards and powered shooting net. A kitchen (completed by Polwood custom cabinets) designed for the chef in you boasts high end Italian appliances, granite counters, centre island with breakfast bar, temperature controlled tower wine fridge, in-ceiling speakers and butler’s area with separate keg tap, an additional beverage fridge and additional built ins. A sunken mudroom with built ins ensures there is plenty of room for the everyone to clean off from outside and keep the family organized. The 3rd floor offers wonderful extra living space, playroom or even extra bedroom. The primary bedroom boasts some rare finds in a home from this vintage - ensuite bath with double vanity and a walk-in closet of your dreams with centre island. Five zone Lochinvar boiler system (2022) and even central air from a separate HVAC system. Don’t miss out! (id:37841)
Peak Realty Ltd.
43 Woolwich Street
Kitchener, Ontario
Check out this beautiful 3-bedroom, 2.5-bathroom townhouse in Kitchener! Built in 2011, this home offers a modern kitchen, a bright dining room, and a living room area that opens to a private backyard with a deck. Upstairs, you'll find two large bedrooms, including a primary bedroom with a walk-in closet and an ensuite bath. The top floor has a flexible loft space that could be used as another bedroom, an office, or a play area. The lower level is a walk-in space ready for your ideas—perfect for setting up a workshop, home gym, or anything else you need. There’s also a handy single-car garage with direct entry to the house. Located in a friendly neighborhood, this home is a short walk from the Grand River and popular parks like Bechtel Park and Kiwanis Park. It’s close to several schools—Saint Matthew Catholic School, Bridgeport Public School, and Bluevale Collegiate Institute. Plus, you’re just a three-minute drive from Highway 85, making it easy to get around. Local colleges like Conestoga, University of Waterloo, and Wilfrid Laurier University are all less than ten minutes away by car. More fun spots nearby include the Grey Silo Golf Course, Bingemans Amusement Centre, and the Manulife Sportsplex, which offers lots of sports activities for the whole family. This townhouse is in the perfect spot for anyone looking for a comfortable and convenient place to call home. Don’t miss out on this opportunity! (id:37841)
Exp Realty
2 Pioneer Grove Road
Puslinch, Ontario
Welcome to 2 Pioneer Grove Rd, where contemporary elegance meets tranquil living. This exquisite residence, nestled on a private road in the Puslinch Lake area, offers a luxurious retreat with convenient access to Hwy 401. Step inside & be greeted by a stunning main floor with a charming stone fountain in the foyer & spacious living area featuring a fireplace perfect for gatherings with loved ones. Discover spacious interiors bathed in natural light, thanks to high ceilings & expansive windows/skylights. Ascend to the 2nd floor, where you'll find a primary bedroom retreat complete with a den, walk-in closet, & lavish 5-pc ensuite bathroom. Another bedroom & common bathroom complete this level. Venture up to the 3rd floor & discover a sprawling deck and a terrace offering panoramic views of the natural beauty surrounding the property. Moving down from the foyer, a grand dining room awaits, ideal for hosting memorable meals. Continue your journey to the next level, where an open-concept kitchen, living room, & breakfast area seamlessly blend, creating the ultimate space for relaxation & entertainment. The heart of the home is a gourmet kitchen. A chef's dream equipped with top-of-the-line appliances, ample counter space, & cabinetry. Enjoy the breakfast area featuring floor-to-ceiling windows that overlook the backyard with mature trees and a large patio with a pergola. The living room, flooded with natural light, has a built-in entertainment center with built-in speakers & a fireplace. This level also boasts two loft-style bedrooms with plenty of closet space. This private 1.9-acre property boasts a heated driveway for easy access year-round. & yes, your neighbor is indeed Justin Bieber! Recent upgrades include new fireplaces (2022), a newly renovated ensuite (2023) & replaced skylights to enhance natural light throughout the home. (id:37841)
Corcoran Horizon Realty
448 King Street W
Chatham, Ontario
STUCCO FOURPLEX LOCATED IN HISTORIC DOWNTOWN CHATHAM AREA-CLOSE TO SHOPPING, ALL AMENITIES AND HAS TONS OF OLD WORLD CHARM. CONSISTINGOF 2-2 BEDROOM UNITS AND 2-1 BEDROOM UNITS. ALL RENTS ARE INCLUSIVE. RESTORED HARD WOOD FLOORING, SOME NEWER CARPET & LINOLEUM, DUCANA WINDOWS, 4 FRIDGES, 4 STOVES, DETACHED GARAGE MAKE THIS THE PERFECT PACKAGE FOR EXTRA INCOME OR LIVE IN ONE UNIT & MANAGE YOURSELF. BOILER CLEANED & SERVICED REGULARLY. SHINGLES REMOVED & REPLACED 2013. OWNERS ARE CURRENTLY IMPROVING THIS PROPERTY. PLEASE ALLOW: At least 24 hours notice for all showings (id:37841)
Coldwell Banker Peter Benninger Realty
667b West Street
Brantford, Ontario
Step into the cozy charm of this Brantford townhome and prepare to be pleasantly surprised by what lies within! With a warm and inviting living room/dining room combo, this compact space is great for entertaining guests over diner thanks to the interior wall cutout that allows the cook to to continue their conversation with their guests, making meal prep a social affair. Venture upstairs to discover three spacious bedrooms, each offering ample space for rest and relaxation. The master bedroom steals the show with its generous size, offering the versatility of a home office or cozy sitting area, along with a convenient double closet. But the surprises don't end there! Descend into the recently finished basement, where you'll find even more space to spread out and unwind. Whether it's an additional living room for movie nights or a play area for the kids, the possibilities are endless. And with plenty of storage space, staying organized has never been easier. Despite its unassuming exterior, this townhome condominium is truly a hidden gem, offering the convenience of a managed property that requires very little maintenance. Plus, its prime location puts you just minutes away from grocery stores, a bustling shopping plaza, the Wayne Gretzky Sports Center, parks, schools, and easy highway access. Don't miss your chance to make this your new home sweet home! (id:37841)
RE/MAX Twin City Realty Inc.
163 Allenby Avenue
Hamilton, Ontario
For more info on this property, please click the Brochure button below. Welcome to 163 Allenby Avenue in the Balfour neighbourhood. Superb home for a growing or expanded family located in an ideal community noted for its exceptional livability and walkability. Nestled on a quiet cul-de-sac, '163' offers short walks to all the must-have amenities including Grocery stores, schools, daycares and shops galore. Mid-century solid-built home, meticulously maintained, & happily bathed in natural light. Eat-in kitchen with convenient side entrance and double sash windows overlooking the lush, mature garden. With a large, landscaped backyard to relax & meander outside, and a very spacious 2472 sf (incl. bsmnt) inside, '163' offers spaciousness and privacy on all levels. Unique 38-plus ft of living and sunken family rooms with bespoke wood bookcases, a cathedral ceiling, 2 Velux skylights, 1 lg bay window, 1 lg picture window, and a walk-out to the backyard. Floor-to-ceiling, custom-built cabinets in each of the 3 bedrooms upstairs. Lot zoned R1 with potential to accommodate additional dwelling units (verify with local jurisdiction). Home Inspection Report by Carson Dunlop. New High-efficiency furnace (May '24). Monthly under contract costs $22 (Hot water tank). (id:37841)
Easy List Realty
No Favourites Found
The trademarks REALTOR®, REALTORS®, and the REALTOR® logo are controlled by The Canadian Real Estate Association (CREA) and identify real estate professionals who are members of CREA. The trademarks MLS®, Multiple Listing Service® and the associated logos are owned by The Canadian Real Estate Association (CREA) and identify the quality of services provided by real estate professionals who are members of CREA.
This REALTOR.ca listing content is owned and licensed by REALTOR® members of The Canadian Real Estate Association.





