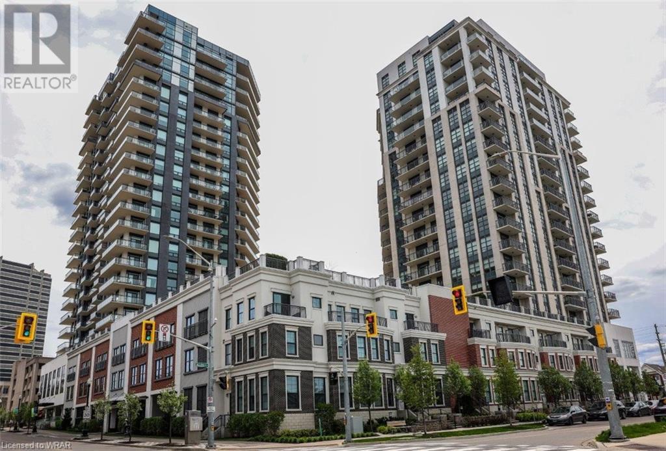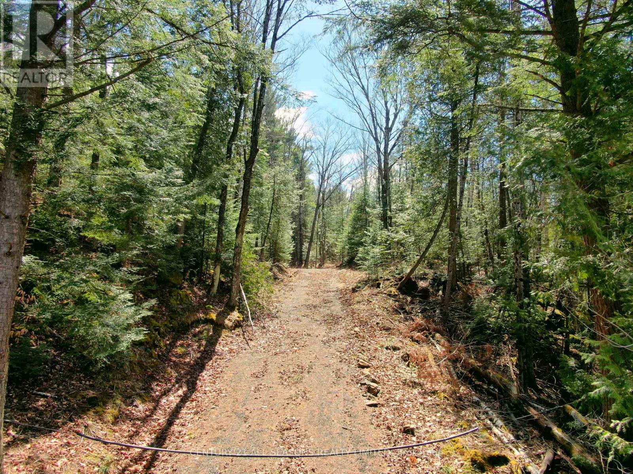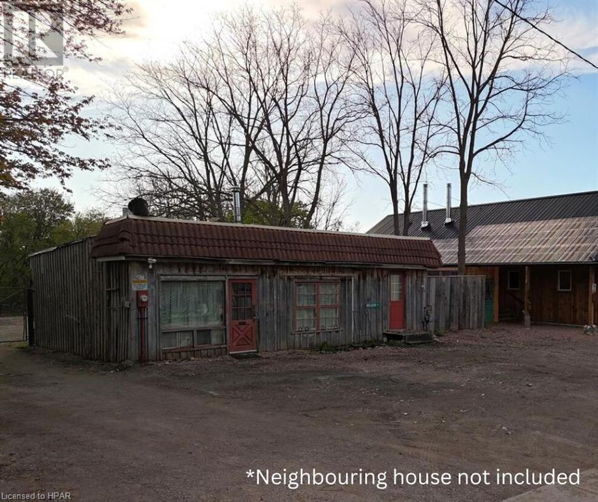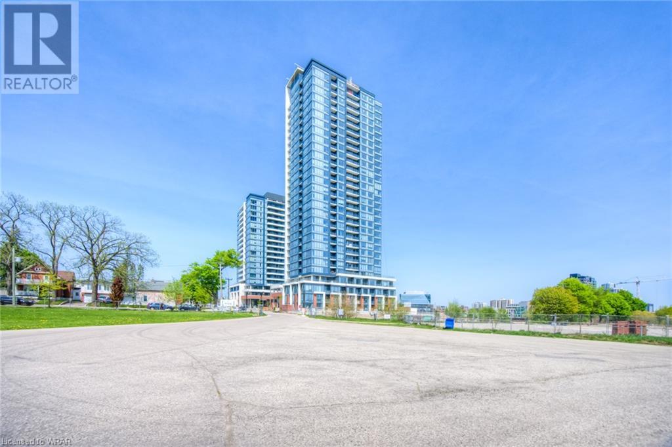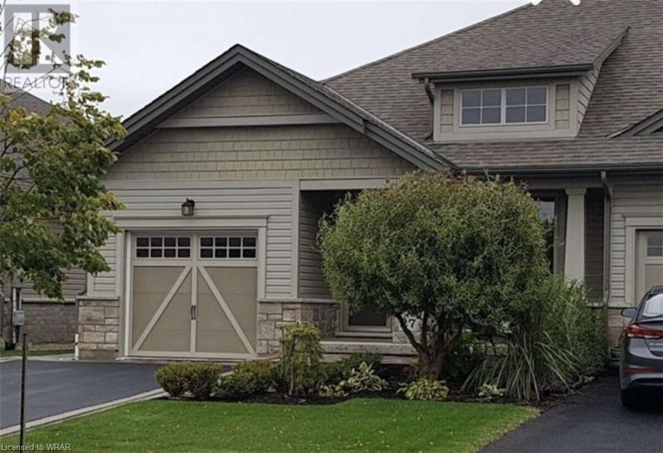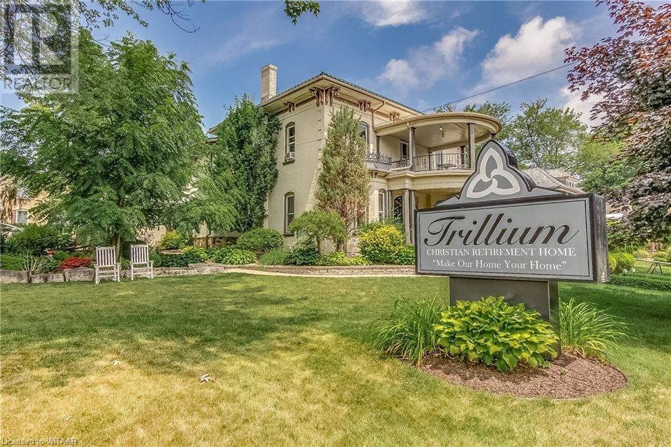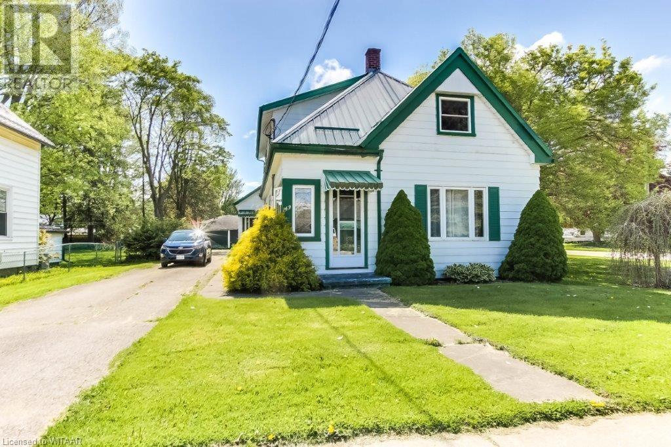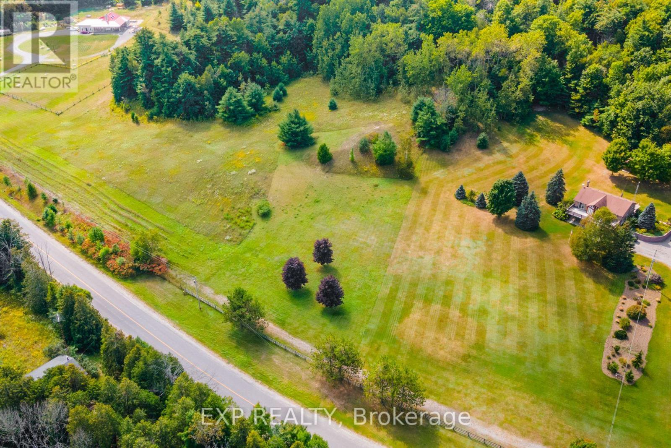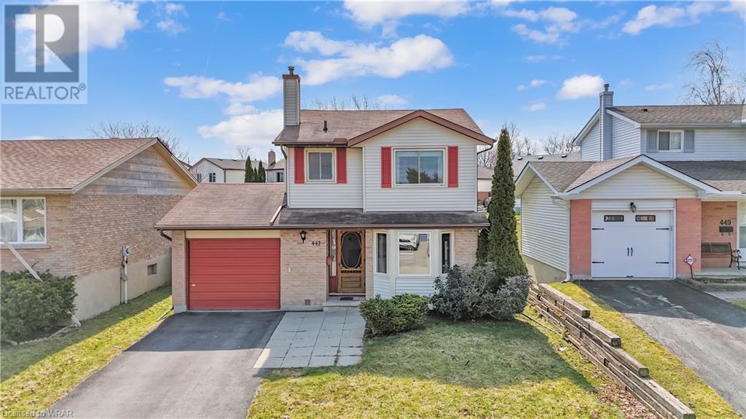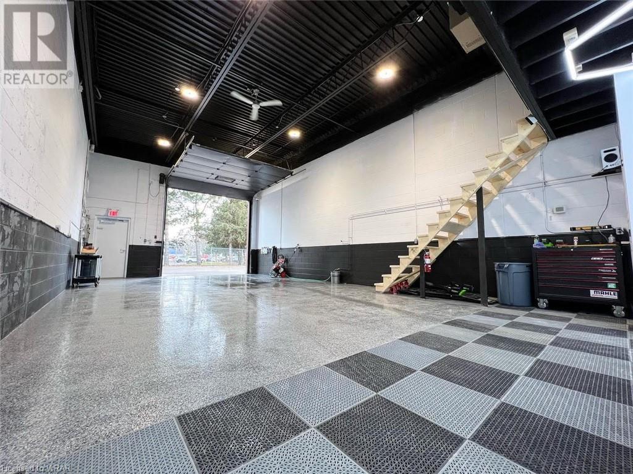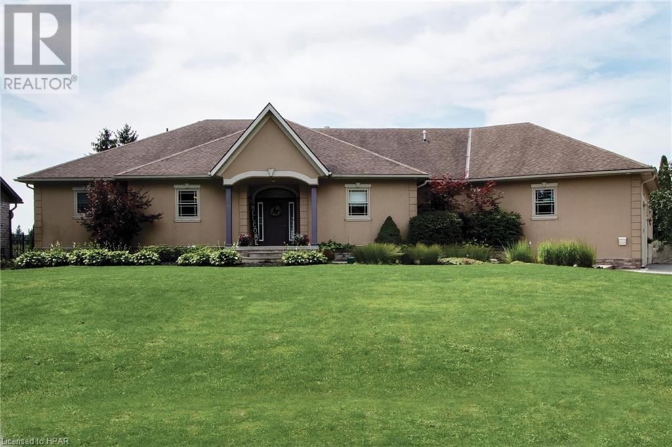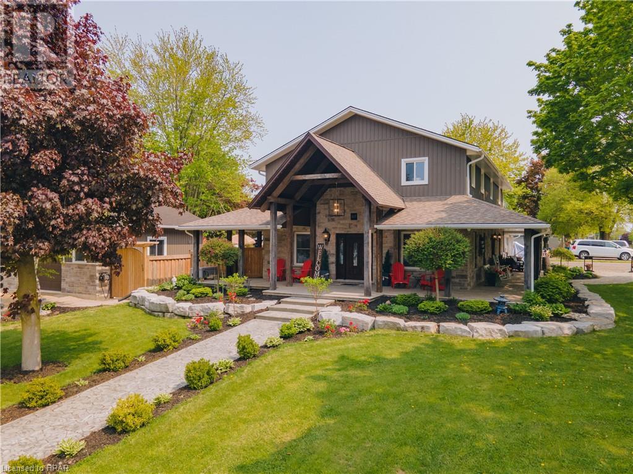LOADING
144 Park Street Unit# 504
Waterloo, Ontario
Well-appointed residence in Uptown Waterloo. 1 bedroom plus private den used as a 2nd bedroom. Owner occupied with vast attention to detail, from upscale appliances, glass tile backsplash against quartz counters, reverse osmosis, heat pump, mantel and fireplace, in suite laundry, generous closets, upgraded carpeting as well as high end lighting throughout the 9ft+ ceilings. Vibrant and safe community surround this pet friendly building next door to the Iron Horse Trail, Vincenzo’s and Bauer, Allen St LRT and nearby Belmont Village. Balcony with southwest exposure overlooking treed residential neighborhoods lets you take on the seasons, as well as walking distance to Uptown shops and restaurants or Midtown Sun Life and Grand River Hospital. Front desk concierge, in addition to the premium condo amenities including heated parking garage, dedicated parking spot with possible upgrade to EV charger, theater room, guest suite and visitor parking, gym, party room with kitchen, secure storage unit, bike rooms, vast rooftop terraces with BBQs and a putting green. Condo fees include utilities except hydro. Easy access to UW, WLU and Conestoga downtown campuses. Enjoy the best of urban living. (id:37841)
RE/MAX Real Estate Centre Inc.
0 Coe Island Lake Rd
Faraday, Ontario
Escape to Nature's Paradise: 11 Acres of Wooded Bliss Just 10 Minutes from Bancroft! Discover your own slice of heaven with this picturesque 11-acre property, conveniently located 10 minutes from Bancroft. Nestled amidst a tranquil forest, this land boasts a scenic driveway leading to a perfectly cleared area, ideal for building your dream home or retreat. Wander through the walking trails that meander through the property, offering serene strolls amidst nature's beauty. Whether you're seeking a peaceful retreat from the hustle and bustle of city life or envisioning the perfect spot to build your forever home, this property offers endless possibilities. Don't miss out on the opportunity to own your own piece of paradise. Start living the life you've always dreamed of. (id:37841)
Century 21 All Seasons Realty Limited
198 Nelson Street
Stratford, Ontario
Welcome to this lucrative investment opportunity in the heart of Stratford, Ontario. This expansive parcel of industrial-zoned land presents an ideal canvas for your next development project. Strategically positioned amidst thriving industrial hubs and with convenient access to major transportation routes, this property offers endless potential for businesses seeking to establish or expand their operations. As demand for industrial space continues to surge, investing in this prime parcel presents an opportunity for long-term growth and attractive returns on investment. A previous environmental evaluation has been completed and can be provided by the realtor upon request. The property benefits from established infrastructure, including nearby commercial amenities, workforce availability, and supportive local government policies conducive to industrial and business development. Don't miss out on the chance to secure this prime land, offering unparalleled opportunities for growth and prosperity. Whether you're a developer, investor, or business owner, seize the moment to capitalize on this rare offering and take your industrial/business ventures to new heights. Schedule a viewing today to explore the endless possibilities that await on this blank canvas of prime land potential. (id:37841)
Sutton Group - First Choice Realty Ltd. (Stfd) Brokerage
15 Wellington Street S Unit# 1704
Kitchener, Ontario
Discover an exclusive opportunity to own an immaculate luxury condominium in the highly coveted Station Park Condos of Kitchener. This elegant residence offers an urban sanctuary, featuring 1 bedroom and 1 bathroom, seamlessly blending contemporary style with everyday convenience. The open-concept living area beckons, bathed in natural light streaming through floor-to-ceiling windows that frame panoramic city vistas. The gourmet kitchen serves as a culinary haven, equipped with top-of-the-line appliances, sleek countertops, and ample storage. Retreat to the peaceful bedroom, adorned with thoughtful details, resilient solid surface flooring, and ample closet space to meet your storage needs. The luxurious bathroom, provides the perfect setting to unwind after a demanding day. Within Station Park, an array of exceptional amenities awaits, setting new standards for local developments. Outdoors, you'll find a dedicated dog park, an amphitheater, al fresco workspaces, The Circuit—an innovative outdoor workout area—and generous green spaces for relaxation, seamlessly blending outdoor living with urban convenience. Seize this extraordinary opportunity to embrace an elevated urban lifestyle at Station Park Condos. (id:37841)
Chestnut Park Realty Southwestern Ontario Ltd.
27 Manorwood Drive
Smithville, Ontario
For more info on this property, please click the Brochure button below. Beautifully finished, open concept, freehold end unit bungalow townhome, with 2+1 bedrooms and 2.5 baths, located in exceptionally attractive community by Phelps Homes. Completed in 2012. Property features include: 9 ft ceilings throughout main floor. Open stairwell to lower level, features large window and allows natural light to illuminate both upper and lower levels of the home. Gorgeous kitchen includes large island with breakfast bar, stainless appliances (fridge, gas top stove, dishwasher, microwave), under counter lighting, ceiling pot lights, glass tile backsplash, and large shelved pantry. Open living/dining area features triple garden doors opening up to professionally landscaped rear yard with a multi-tiered interlock patio. Two bedrooms on main floor, master bedroom en suite features walk in glass shower. Main level flooring includes ceramic tile, commercial grade laminate flooring with hardwood look and exceptional durability, and carpeted bedrooms. Powder room is located off of garage entrance. Beautifully finished lower level includes large family room, second full bath with walk in shower, large bedroom, laundry room, and storage/furnace room, as well as second bonus room, fully finished with very large closet. Lower level flooring includes ceramic tile bath, and carpet in family room/bedroom. Ceiling lights throughout main floor and lower level. Abundance and variety of closets throughout the home for excellent storage solutions. Single attached garage with direct entry into home, and man door from side yard. One of only a few double wide driveways, with side by side parking! Garage - 11'6x20'. (id:37841)
Easy List Realty
25 Main Street E
Norwich, Ontario
Looking for an investment with a return with a 7.5% cap rate? This property is operated as a retirement home with 20 beds, main floor kitchen plus an on-site residence for the owners, a car port , ample parking, and substantial upgrades over the past seven years, including a new elevator, fire suppression systems, windows, stand by generator, and much more. This is a building/land sale only. The tenant will sign a 5 year triple net lease with an extension option for a further 10 years. (id:37841)
RE/MAX A-B Realty Ltd Brokerage
143 George Street Street
Thamesford, Ontario
Located in the heart of Thamesford, this charming property embodies the essence of comfortable living with a touch of nostalgia. Nestled on a large corner lot, this generational home is making its debut on the market, offering a rare opportunity to own a piece of local history. Boasting a picturesque landscape, meticulously maintained gardens surround this cozy 4-bedroom, 2-bathroom abode. As you step inside, the warm ambiance welcomes you with hardwood floors that lead you through a space adorned with original built-ins, reflecting the care and attention this home has received over the years. The essence of family resonates throughout every room, telling a story of cherished memories and shared moments. With a maintenance-free metal roof adding durability and peace of mind, this property stands as a testament to both timeless elegance and practicality. Whether enjoying the tranquility of the beautifully landscaped yard or relishing in the comfort of the interior, this home offers a retreat from the bustling world outside—a true haven for those seeking a beautiful family home in a prime location. (id:37841)
Century 21 Heritage House Ltd Brokerage
Ptlt 14 Con 2 Shelter Valley Rd
Alnwick/haldimand, Ontario
Offering a beautiful one acres building lot on the desirable Shelter Valley Road. With rolling landscape, developed trees and elevated terrain this is a prime location to build your dream home. It offers privacy and a well appointed landscape. Development fees paid. Sale is inclusive of HST. (id:37841)
Exp Realty
447 Ashby Court
Waterloo, Ontario
Special feature: Furnace and A/C-2023, Main and basement floor-2023, second floor and all stairs-2024, Stainless steel Appliances-2024(Refrigerator, Stove, Dishwasher), kitchen countertop-2023, most of the water pipe line inside the house-2023; Welcome to Westvale, a wonderful, desirable family neighborhood in Waterloo. This is a detached family house with 3 bedrooms and 2 washrooms. It is located within walking distance of popular grocery stores (such as Food Basics) and schools (Elementary, Secondary, and High Schools). Other stores like Dollar Tree, Tim Hortons, Banks, the Boardwalk Shopping Centre, restaurants, and Costco are also within walking distance. The iExpress 201, connecting Waterloo to Kitchener and Cambridge, is only a 1-minute walk from the house. The University of Waterloo and Wilfrid Laurier University are 5 minutes by car and 10 minutes by bus. The house is now vacant and waiting for a new owner with immediate closing. It is well-maintained, full of natural light, and has a huge backyard. Upon entering the house, there is a large living room on the main floor (Vinyl 2023), a separate dining room, and a bright eat-in kitchen with a bay window. There is a powder room on the main floor. The living room has sliders leading to a large wooden deck with a perfect family-sized fully fenced backyard, a basketball court, a treehouse playground for kids, and a convenient space for BBQ. The 3 good-sized bedrooms (with built-in closets), a full washroom with natural light, and a linen closet are located on the second floor (Vinyl 2024). The basement (Vinyl 2023) is perfect for a home office and/or recreation. All stairs (Vinyl 2024), a separate laundry room, and storage are available in the basement. (id:37841)
RE/MAX Twin City Realty Inc.
79 Rankin Street Unit# 6
Waterloo, Ontario
2037 total square foot unit with loft in popular North Waterloo commercial industrial area. Newly renovated with nicely finished reception and office area, bathroom, utility room, storage loft, and features new high-efficiency lighting, wiring, and flooring throughout. 12' x 12' drive in door and 15' clear height. Garage door has automatic opener. The Zoning is E3-27, flexible industrial zoning with many different uses permitted. 1407 sqft main floor with 630 sqft loft (id:37841)
RE/MAX Twin City Realty Inc.
6055 Fischer Road
Mitchell, Ontario
Executive bungalow on large country sized lot overlooking farm land with loads of bells and whistles on the edge of Mitchell. This custom built home offers over 2 full floors of 2200 sq feet of family living space. Relax in the open concept kitchen living area overlook the wide open countryside or entertain family at your centre island counter space for 6 with quartz counter tops plus your large dining area with the same wonderful view. Your master bedroom has loads of space plus relaxing ensuite bath all with that same incredible country view. The main floor laundry, 2 bedrooms, extra bathroom plus den or office space plus your covered rear deck the whole length of your home add to the home. There is a fully finished basement with open concept office and den area presently used by mature children as their personal space. There is room for your projector tv movie space plus a commercial style stainless steel wet bar with cooler and beer tap. Loads of storage, walk up to your extra large with 10 foot ceiling 2 bay garage. Main floor, basement floor, front porch and side walk as well as 2 bay garage all have in floor heat. Recently updated secondary forced air heating/cooling system. Basement would make a great in law suite. Don't forget the 24 X 24 ft separate garage with RV hook up and sewer clean out all overlooking your country sized back yard. The list is endless for the features of this home - call your Realtor today before this one of a kind home is gone. (id:37841)
RE/MAX A-B Realty Ltd (Stfd) Brokerage
197 Trafalgar Street
Mitchell, Ontario
3000 sq ft executive home in the heart of Mitchell is now available. This home sits on a 1/3 acre maturely landscaped corner lot close to all amenities, rec centre, parks, school bus routes and just a short distance to downtown shopping. Open concept main floor greets you as you enter the front door you will appreciate the large open living space and your grand centre hall staircase, a formal spacious office, and entertaining dining room with built in desk. As you head to the rear of the home you will love the huge open concept kitchen with separate eating area, the granite counter tops and loads of cupboards as well as the family sized living room. The second floor offers a dream master suite with walk in closet with California style shelving, separate closet as well as a relaxing master ensuite bath with air jet soaker tub, walk in tiled shower and double sinks. There are 3 other bedrooms, 4 piece bath, large laundry room with loads of closets and granite counter and separate storage closet at end of hallway. Most of your time will be spent on your 184 feet of continuous covered porch area, or in your oasis backyard with inground heated pool, area for hot tub, great privacy and loads of entertaining patio area. Of course the 25 X 27 ft in floor heated workshop with 2 over head doors, 2 piece washroom and over 10 ft ceiling height are the finishing touches. Call for your personal private viewing today. This is a must see home that cannot be replaced at this price! (id:37841)
RE/MAX A-B Realty Ltd (Stfd) Brokerage
No Favourites Found
The trademarks REALTOR®, REALTORS®, and the REALTOR® logo are controlled by The Canadian Real Estate Association (CREA) and identify real estate professionals who are members of CREA. The trademarks MLS®, Multiple Listing Service® and the associated logos are owned by The Canadian Real Estate Association (CREA) and identify the quality of services provided by real estate professionals who are members of CREA.
This REALTOR.ca listing content is owned and licensed by REALTOR® members of The Canadian Real Estate Association.





