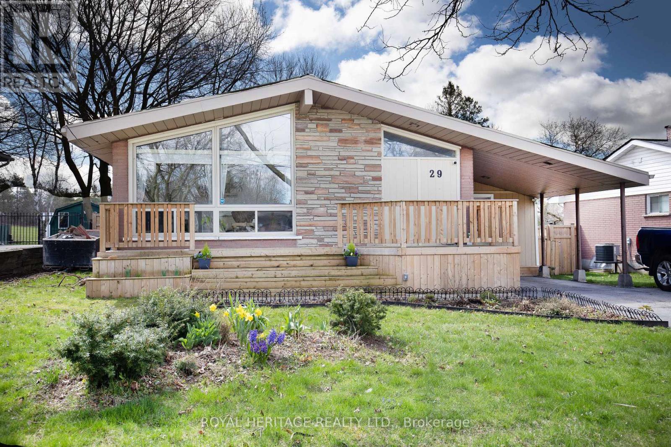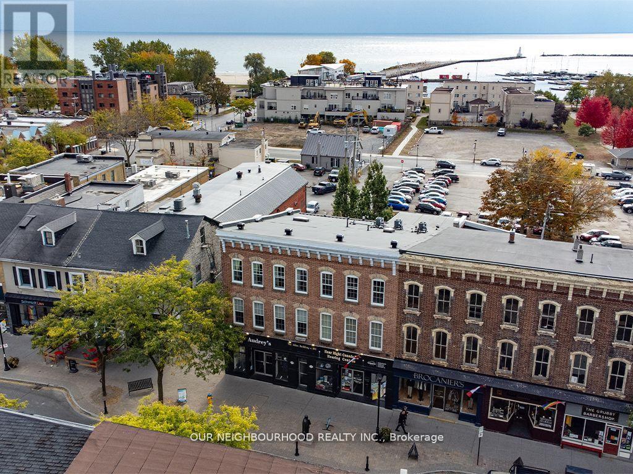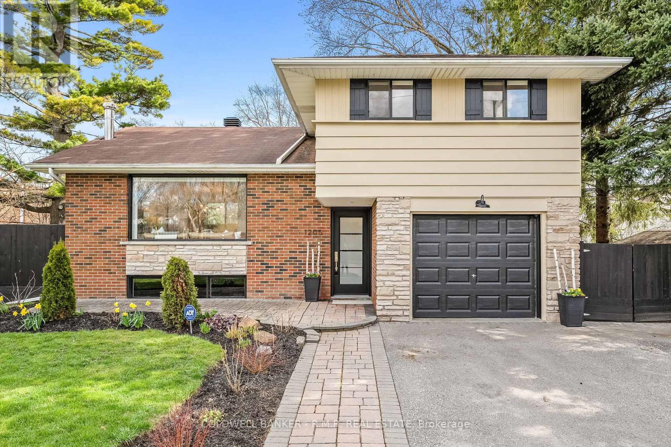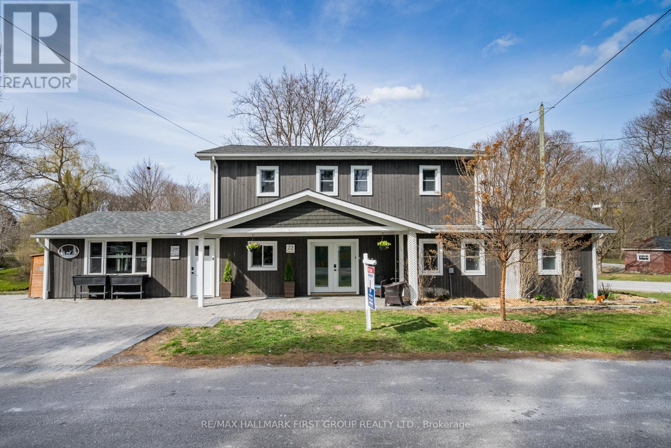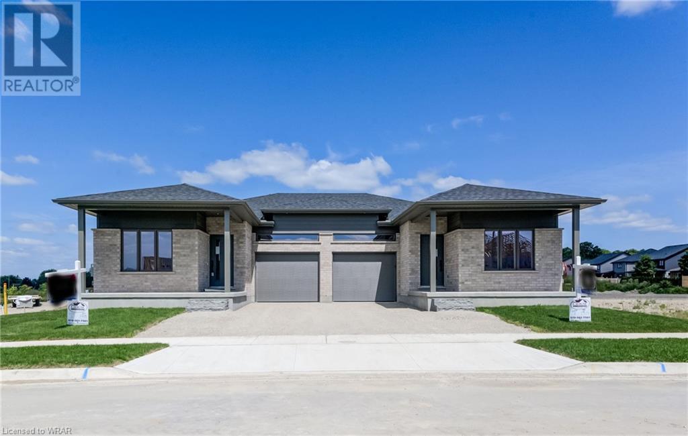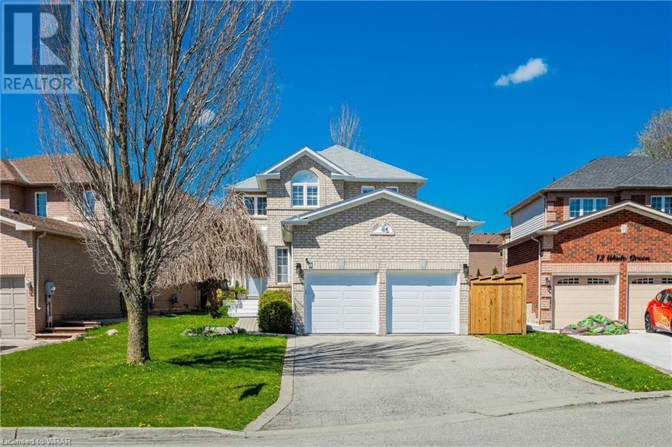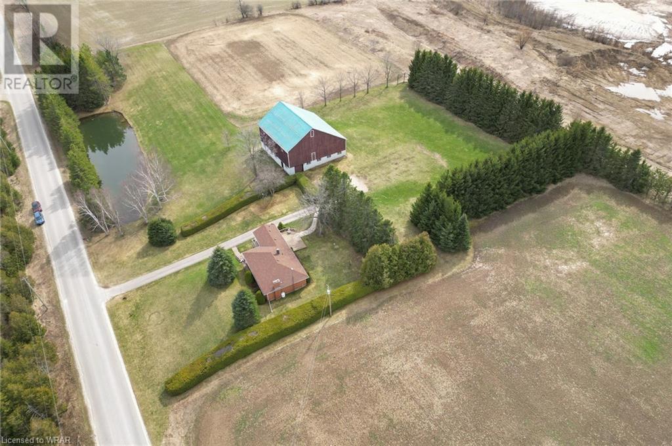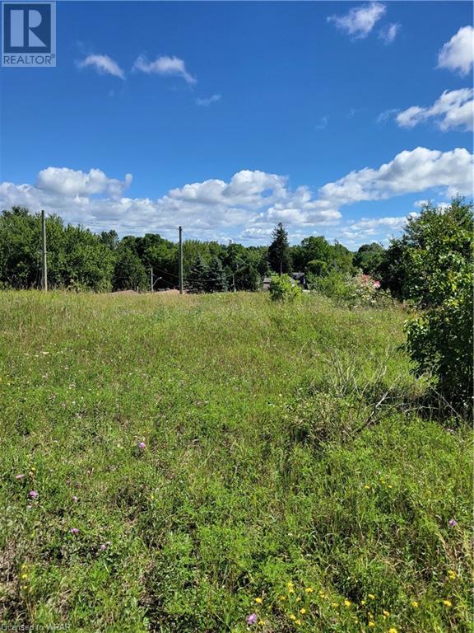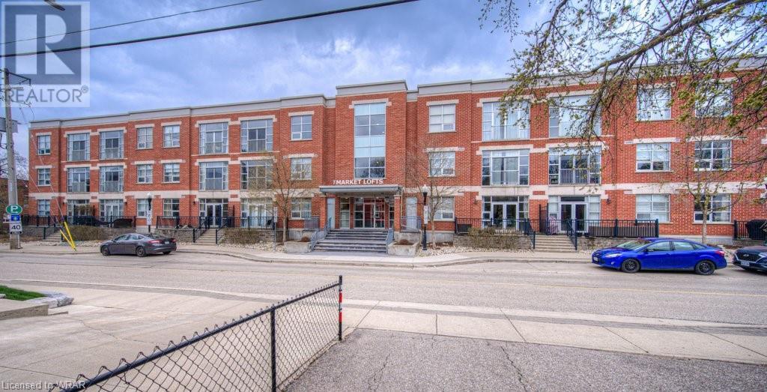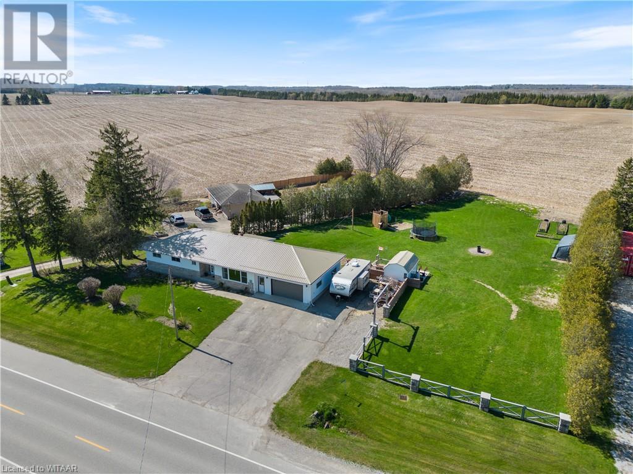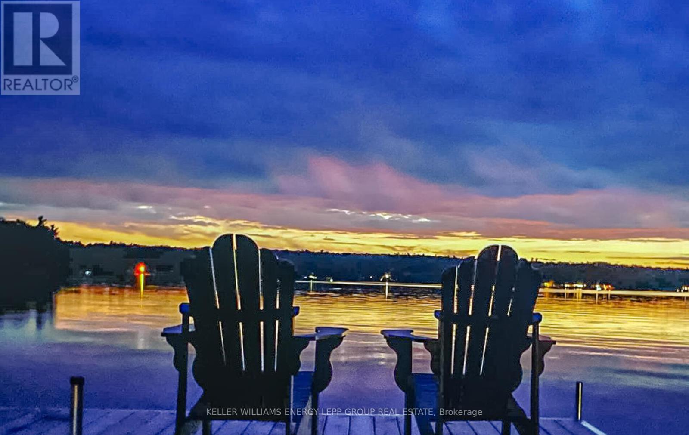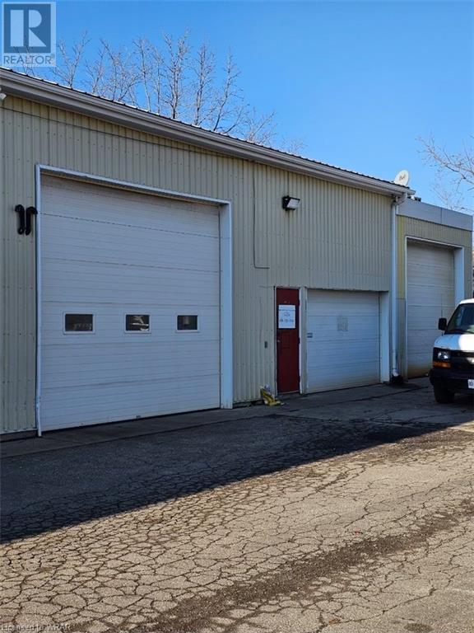LOADING
29 Kawartha Dr
Kawartha Lakes, Ontario
29 Kawartha is Sure to Impress!! 2+1 Bedroom Bungalow (den in lower level currently being used as a 4th bedroom) . Extra large Living area on the main level with Vaulted Ceiling. The Open Kitchen And Dining area With Plenty Of cupboards & counter space make this home perfect for raising a family or entertaining. The primary suite offers a walk-out to private deck & fully fenced rear yard, ideal for morning coffee with main floor laundry quaintly tucked way and a 4 pc Semi Ensuite. A Second Bedroom/Office Sharing The Semi Ensuite As Well. Fully Finished Lower Level With In-Law Potential, including a private & fenced portion of the rear yard (2023 with removeable panels). Lower level also offers Large living/dining area, Bedroom, Den/bedroom, 3 Pc Bath & new kitchen in 2021 with stainless appliances. Fully Fenced rear yard with pond (2022) And Lovingly Landscaped. Additional Upgrades include updated furnace ($122/mth), monitored security system with Bell (6 cameras, 2 indoor sensors, 2 door sensors & 2 window shatter sensors). Updated stainless steel appliances on both levels, upper bath updated (2023), 2 custom built sheds 2023 & a metal roof!! **** EXTRAS **** Long term rental for lower level has been $1800/month. Short term rental for lower level has been $200/night. (id:37841)
Royale Town And Country Realty Inc.
#201 -19-21 King St W
Cobourg, Ontario
Welcome to historic Cobourg! Steps to the waterfront, beach and boardwalk it doesn't get better than this! Situated in the heart of downtown, this location enables you to park your car and walk to shops, bistros & the waterfront. 1+1 bed, a hair under 1400 sq ft condo gives you that old world charm w/ 11 ft ceilings, large picture windows with an urban design! Open concept kitchen w/ quartz counters, large bkfst bar, unique glass corner cabinets, undermounted lighting, glass blacksplash & wall to wall pantry! Bright and spacious living & dining rooms overlook the kitchen. Pot lites throughout this condo makes you feel at home as soon as you walk in. Entering the large primary suite you are greeted with custom frosted glass doors! This room is large enough to accommodate all your furniture and even a home office! An added bonus is a large extra room that is currently used as a w/i closet featuring a custom fit Evolia Slatwall by Proslat! This room could also be used as a home office. **** EXTRAS **** The main floor den is also large and features another glass frosted door! Additional utility room provides extra storage for all your needs!! Move in, put your feet up and enjoy the peaceful lifestyle that this offers you! (id:37841)
Our Neighbourhood Realty Inc.
1205 Giffard St
Whitby, Ontario
This charming side-split home boasts an unbeatable location, just a short drive or walk away from dining, entertainment, shopping, transit, 401 & 412! It has undergone some fantastic updates, including renovated bathrooms, a new front door, central A/C and a breathtaking covered back deck where you can enjoy your summer days. The well designed floor plan features a combined living and dining area, three bedrooms with a spacious shared bathroom, direct access to the garage, and a family room (currently used as an office/laundry) with a walk-out to the back deck and a fully fenced private yard. With the opportunity to personalize and add value, this property is perfect for the next homeowner. Don't miss out on this gem in Whitby! Be sure to watch the live video walk-through, which includes stunning drone footage. **** EXTRAS **** Recently planted cedar hedges along east side of front yard provide added privacy. (id:37841)
Coldwell Banker - R.m.r. Real Estate
22 Kinsmen Crt
Whitby, Ontario
This beautiful five bedroom, four bathroom home, situated on a picturesque 2/3 acre property in the heart of Brooklin, is a nature lover's dream. The lovingly maintained yard includes flower beds, mature trees and a tranquil stream that runs across the back of the property. Easily walk to shops, restaurants, schools, parks, the library, and more. The 407 is just minutes away. The newly renovated kitchen (2023) is a cook's dream with a large island, induction stove, wall oven and microwave. The main floor primary bedroom includes a fully accessible ensuite bathroom (renovated in 2022), complete with heated floors. The enchanting sun room includes sliding glass doors that open onto the adjoining deck. Laundry facilities are conveniently located on the second floor, along with three large bedrooms and a bright and airy multi-purpose space/fourth bedroom. The renovated 4 piece bathroom (2022) has a spa-like feel and heated floors. The finished basement (2016) includes a 3 piece bathroom and rec room for additional living space and storage. This must-see property is truly one of a kind. Don't miss out on the opportunity to make this charming property your forever home ! **** EXTRAS **** Tankless hot water heater (owned)(2017) Electric vehicle charging station. Roof and Maibec siding (2017).Main floor windows, furnace and air conditioning replaced in 2016. Plumbing and wiring to install main floor laundry. (id:37841)
RE/MAX Hallmark First Group Realty Ltd.
132 South Parkwood Boulevard
Elmira, Ontario
Features include gorgeous hardwood stairs, 9' ceilings on main floor, custom designer kitchen cabinetry including upgraded sink and taps with a beautiful quartz countertop. Dining area overlooks great room with electric fireplace as well as walk out to covered porch. a spacious primary suite with walk in closet and glass/tile shower in ensuite. Other upgrades include pot lighting, modern doors and trim, all plumbing fixtures including toilets, carpet free main floor with high quality hard surface flooring. Did I mention this home is well suited for multi generational living with in-law suite potential. The fully finished basement includes a rec room with electric fireplace, bedroom, 3 pc bath. Enjoy the small town living feel that friendly Elmira has to offer with beautiful parks, trails, shopping and amenities all while being only 10 minutes from all that Waterloo and Kitchener have to offer. Expect to be impressed (id:37841)
RE/MAX Twin City Realty Inc.
8 Wade Green
Cambridge, Ontario
SOUGHT AFTER COURT LOCATION!! This all brick 4 bedroom home is located in a quiet court location within easy walking distance to some the area's finest schools. The home has been immaculately maintained and updated and features all newer engineered hardwood flooring throughout the main floor. Separate Living and Dining room ideal for entertaining. Open concept kitchen and family room with gas fireplace. The circular staircase leads the second floor with 4 bedrooms. The primary comes complete with its own 4 piece ensuite. The basement is fully finished and adds a large family room, a full bathroom and office. The double car garage has been totally transformed with epoxy flooring and easy storage options. The fully fenced yard features a deck, hot tub and shed. parking will never be an issue with the large 4 car driveway. Court locations like this don't come on the market everyday. Put this one on the top of your must see list! (id:37841)
RE/MAX Real Estate Centre Inc. Brokerage-3
436470 4th Line Line
Melancthon, Ontario
6.69 Acre Hobby Farm on rolling hills with large 3600 sq ft barn and pond for under $1M? YES!!! This family farm offers the option to have an in law suite or rental in the walk out basement which already has a separate entrance from the driveway! Offering 3 bedrooms upstairs with kitchen addition (1978) and large, bright formal living room and dining room area great for entertaining. The lower level is built into the hill and features a 4th bedroom, large rec room with fireplace, laundry and walk out with sliders to a patio as well as a main entry (front) door. House your animals or toys in the bank barn which is still in good shape. Enjoy almost 5 acres of fields to grow your own crops or rent out for income (cash crop fields on both sides of the house). This home has a drilled well, updated windows, oil furnace, and so much potential! This property is stunning and nicely set up with level areas but also offers the typography of rolling hills down to the pond with wooded area. Flat area beside barn which used to be a baseball diamond could be used for camping or wedding venue area or many other ideas like your dream workshop! Let your dreams run wild on this fantastic rural hobby farm property located on a quiet road. View virtual tour and floor plans attached to the listing and in the links. PRE LISTING HOME INSPECTION available upon request (April 2024) (id:37841)
Keller Williams Home Group Realty
10 & 11 Maggie Street
Paisley, Ontario
Excellent double residential lot - severance can be completed upon sale. Preliminary duplex building plans have been completed and available. Slope stability engineer report submitted and passed by Saugeen Conservation Authority. Sewers brought to each lot. (id:37841)
Coldwell Banker Peter Benninger Realty
165 Duke Street E Unit# 311
Kitchener, Ontario
Spacious, stylish and well-located, it’s the best of urban living! This 3rd-floor unit in highly desirable Market Lofts puts you at the heart of the action in downtown Kitchener. The nearly 1,000 sq. ft. open concept floorplan is freshly painted and filled with natural light. The sprawling great room with Juliette balcony offers excellent versatility and plenty of space to entertain. The well-appointed kitchen features granite countertops, an undermount sink, and stainless-steel appliances. The large, bright primary bedroom includes twin closets, while an in-suite laundry room provides extra storage space. Recent upgrades include high end vinyl plank flooring in the bedroom (2023) and a new dishwasher (2023). The generous list of amenities includes underground parking (#25), your own storage locker (#60), an elevator, a party/meeting room, and a private picturesque courtyard. Steps from the Kitchener Farmers Market, restaurants, shops, the LRT and all that downtown Kitchener has to offer! (id:37841)
RE/MAX Twin City Realty Inc.
184727 Cornell Road
Tillsonburg, Ontario
Discover 184727 Cornell Rd, your dream country property located minutes from Tillsonburg and featuring many updates. Situated on over half an acre of property (0.80 ac) this yard has ample space for kids, pets, family BBQs, and more! Upon entrance you will be welcomed into the front living room with updated flooring (2024) featuring ample space and tons of natural lighting - presenting the perfect space to host friends and family. The living room flows seamlessly into the large updated kitchen (2022) over looking your backyard. The dining room has ample space for a large family table and features a walkout to a bonus sunroom with a great view of your backyard. Down the hall you will find the updated family bathroom (2021) and all four bedrooms. The primary bedroom features a large walk-in closet and an updated ensuite bathroom (2024). In your newly finished basement (2024) you will find a large rec room perfect for entertaining. The backyard of your home features a wooden play structure and tons of privacy with trees lining the yard. The attached garage is perfect for the car enthusiast or your latest projects. Don’t wait to make this your next address! (id:37841)
Royal LePage R.e. Wood Realty Brokerage
10 Fire Route 30
Havelock-Belmont-Methuen, Ontario
Exquisite waterfront 2-bedroom winterized four-season cottage nestled on the picturesque South east end of Belmont Lake with amazing views. Great level waterfront home on a flat level lot with lawn trees , flagstone patio and sandy beach. Experience breathtaking sunsets, and tranquil waters. This charming home boasts an open concept family room, kitchen, and dining area with a walk-out to a sunroom that offers mesmerizing lake and tree views. Additional features include a detached 20X24 ft garage, well and septic, a small storage area outside and a shed modified as a Bunkie. Situated just a minute from a private year-round road, and within close proximity to Havelock, GTA (less than 2 hours) Durham less than 90 minutes depending on location. Don't miss the opportunity to own this extraordinary waterfront property. Click on the realtor's link to view the video, 3d tour and feature sheet. **** EXTRAS **** Upgraded main floor with wood ceilings and pot lights throughout. Updated bathroom. Shed modified as a Bunkie, 200 amp, updated washroom (id:37841)
Keller Williams Energy Lepp Group Real Estate
25 Galt Avenue Unit# 2
Cambridge, Ontario
Industrial Building – N1M3 zoning – Unit #2 available immediately – 850 square feet – 2 parking spaces included - Please note no mechanic or auto mechanical related business. (id:37841)
Davenport Realty Brokerage
No Favourites Found
The trademarks REALTOR®, REALTORS®, and the REALTOR® logo are controlled by The Canadian Real Estate Association (CREA) and identify real estate professionals who are members of CREA. The trademarks MLS®, Multiple Listing Service® and the associated logos are owned by The Canadian Real Estate Association (CREA) and identify the quality of services provided by real estate professionals who are members of CREA.
This REALTOR.ca listing content is owned and licensed by REALTOR® members of The Canadian Real Estate Association.





