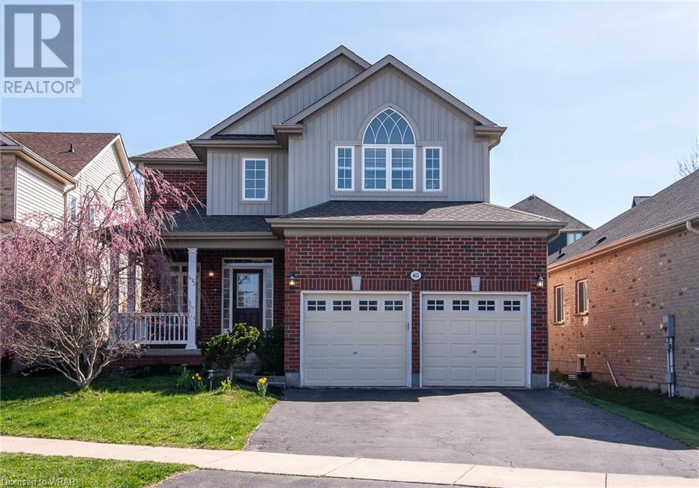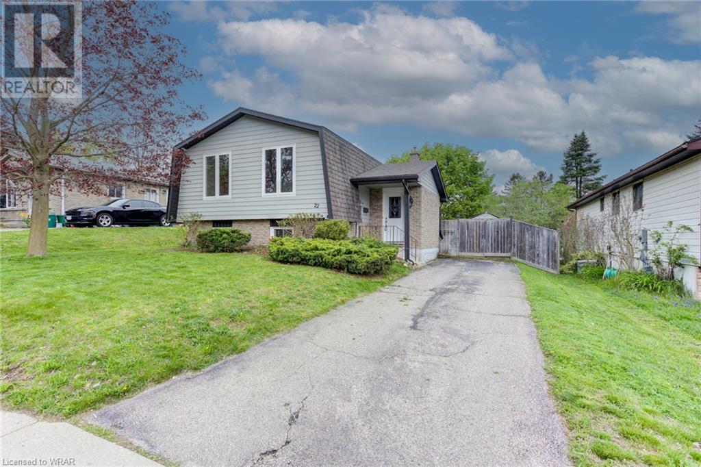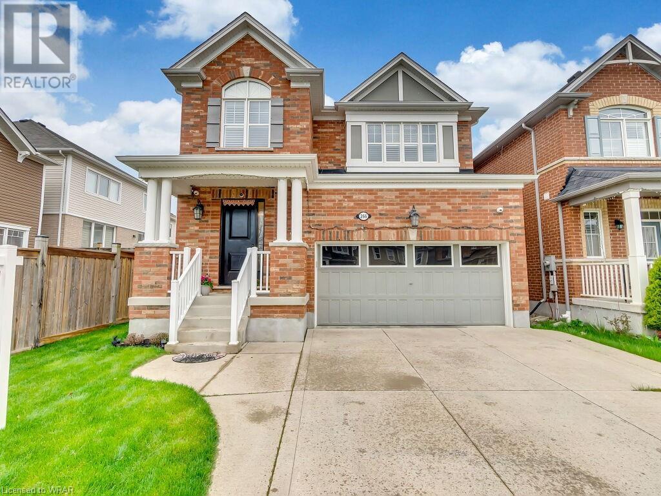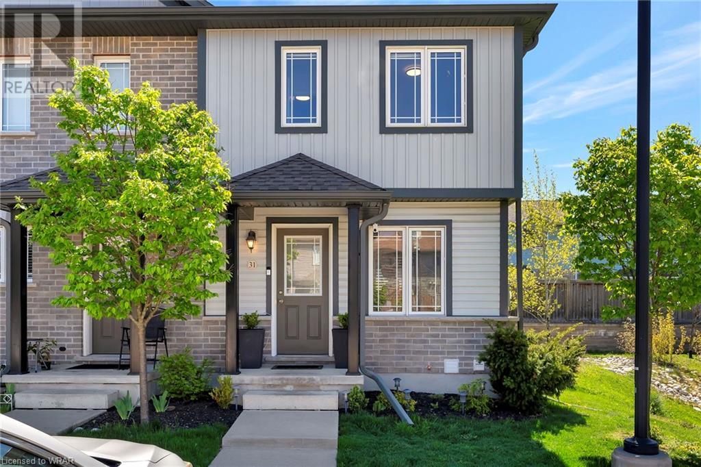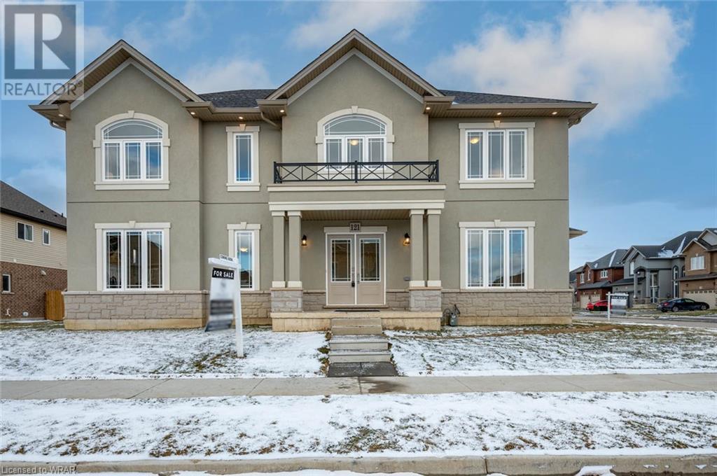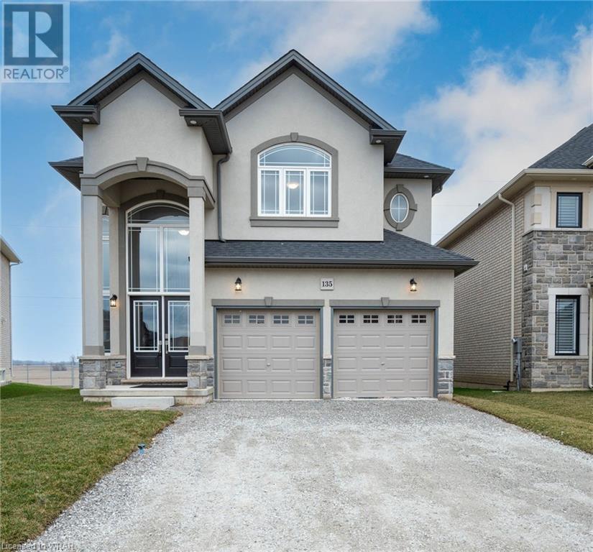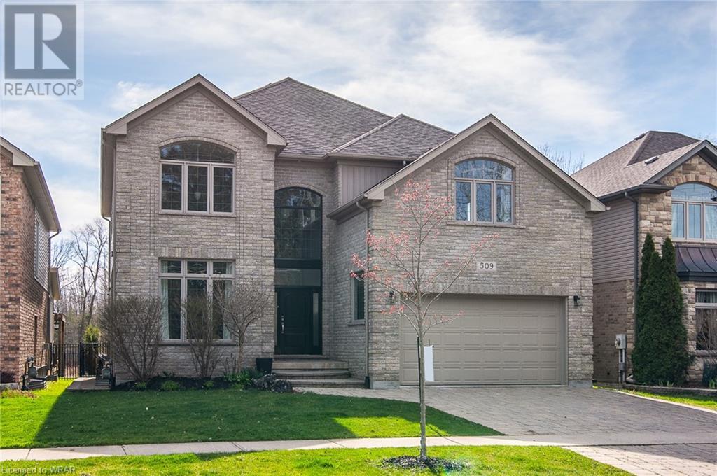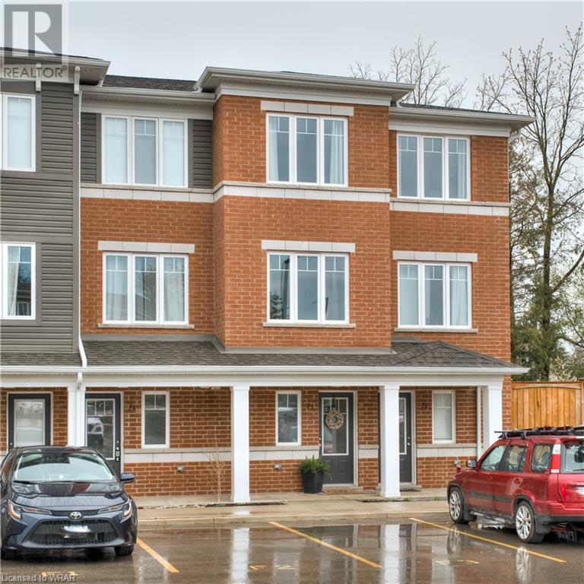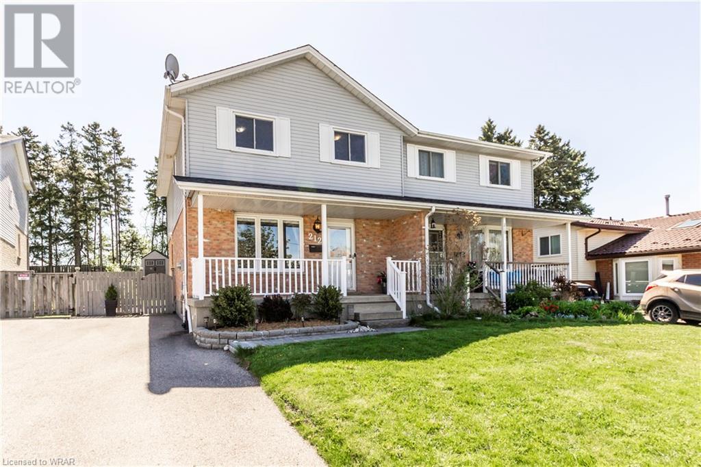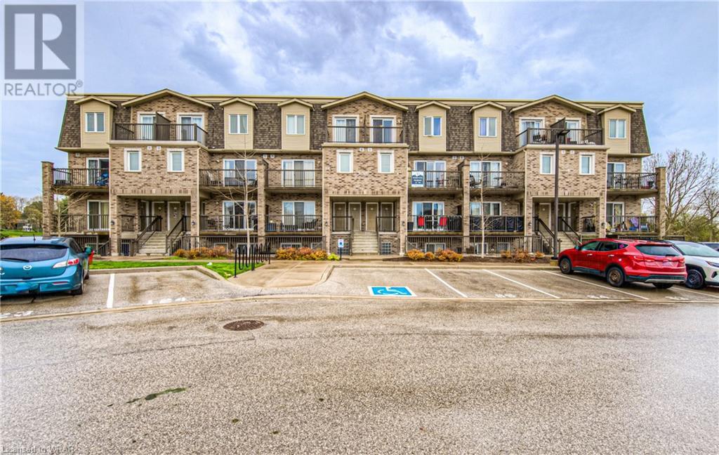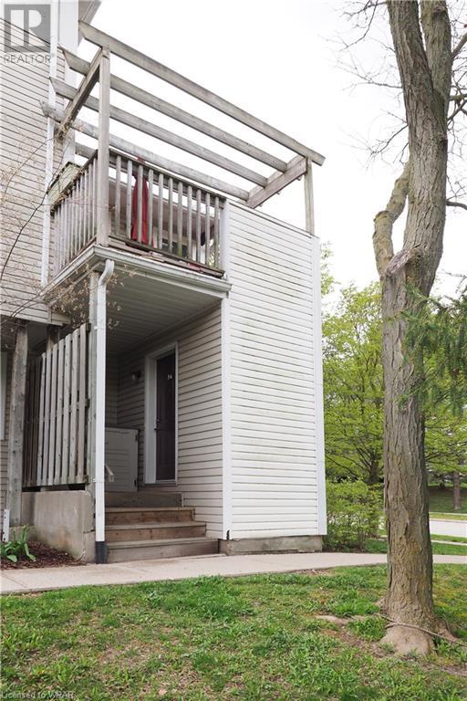LOADING
85 Spruce Street Unit# 205
Cambridge, Ontario
Welcome to Spruce Garden Lofts. This stunning 964 sq ft loft features industrial concrete floors, exposed brick, and 13 feet high ceilings with wooden beams, creating a charming blend of rustic and urban design. Enjoy ample natural light from oversized windows and entertain with ease in the spacious living and dining areas, complete with a large island and breakfast bar. This pet-friendly unit includes in-suite laundry, a dreamy walk-in closet in the primary bedroom, a private ensuite, and a guest powder room. Step out onto the enclosed balcony, perfect for sunset views and plant enthusiasts. With a storage locker, parking garage, and access to a party room and exercise room, this loft is ideally located near the green space of Soper Park and vibrant Downtown Galt. Rarely found on the market—book your showing today and experience exceptional loft living. (id:37841)
RE/MAX Twin City Realty Inc. Brokerage-2
462 Robert Ferrie Drive
Kitchener, Ontario
Welcome to 462 Robert Ferrie Dr. This stunning residence boasts 4 bedrooms and 2.5 bathrooms, nestled in the heart of the highly sought-after Doon South community. Positioned facing a park and enjoying a comfortable distance from the rear neighbor, it ensures maximum privacy. Upon entering, you're greeted by a spacious open foyer leading to the carpet-free main floor, adorned with 9-foot ceilings. Here, you'll find a bright living room, a formal dining area, a family room and a well-appointed kitchen complete with a sizable island featuring new quartz countertops complete with a breakfast area. The second level reveals four bedrooms and two bathrooms, with the master bedroom serving as a true retreat, offering a generously sized walk-in closet and an ensuite bathroom featuring a corner tub. The remaining bedrooms are equally spacious and enjoy ample natural light streaming through expansive windows. Conveniently located near the 401, Conestoga College and many more. (id:37841)
Century 21 Heritage House Ltd.
22 Sandsprings Crescent
Kitchener, Ontario
Introducing 22 Sandsprings, a charming family home nestled on a serene street. Step inside to discover a kitchen that seamlessly flows into the inviting living and dining areas. Down the hallway, three spacious bedrooms await, including one with direct access to a generous rear deck, an ideal spot for morning coffee or evening relaxation. A full bathroom completes this level, ensuring convenience for all. Venture downstairs to the walkout basement, offering potential for an in-law suite!. Entertain with ease thanks to the rough in kitchen, adjacent to separate entrance leading to the lower patio. Cozy up by the fireplace in the rec room, or make use of the additional full bathroom and ample storage, including a workshop area in the laundry space. Outside, the fully fenced yard envelops you in privacy, adorned with mature trees for added tranquility. Situated in a sought-after Kitchener on a peaceful street, yet conveniently close to amenities and commuter routes, this property offers the perfect blend of comfort and convenience. (id:37841)
Cloud Realty Inc.
266 Pineglen Crescent
Kitchener, Ontario
Welcome to 266 Pineglen Crescent, Kitchener! This charming 4-bed, 3.5-bath home is full brick & located in the peaceful neighborhood of Rosenberg. The home boasts a 9-foot ceiling & 8-foot tall doors on the main & second floors, enhancing the open concept layout, highlighted by a stylish gas fireplace in the living area. The custom kitchen is a chef's dream, with granite countertops, a sizable island, top-of-the-line built-in appliances are a Gas Cooktop, Microwave & Oven, a 64 Fridge, & Dishwasher. An oversized pantry & a cozy coffee bar are perfect for your morning routines. Upstairs, you'll find 4 comfortable bedrooms, each with plenty of closet space. The primary bedroom boasts His/Hers closets with organizers and an ensuite bath that adds a touch of luxury to the bedroom. Extensive upgrades include a finished basement & a full bath, perfect for a teenager or as an in-law set up, upgraded light fixtures & pot lights, hardwood flooring that extends into a beautifully crafted hardwood staircase, California shutters, RO water purifying system, a video doorbell with an intercom, & much more. Outside, the charm continues with a beautifully landscaped yard featuring a concrete driveway & patio, fully fenced, with a shed for extra storage. This home is not only stylish but also equipped with modern conveniences. Situated in a prime location, the schools in the area have a rating of over 7.5. This home offers easy access to amenities such as an upcoming shopping plaza with Longo's, Shoppers Drug Mart, and McDonald's just steps away, as well as the existing Huron Crossing Plaza with medical offices, Tim Hortons & restaurants. If you love the outdoors, you will appreciate the nearby RBJ Schlegel Park and Huron Natural Area, along with multiple trails. Conveniently located near HWY 401 & close to Waterloo & Cambridge, this home strikes the perfect balance between tranquility & accessibility. Don't miss out on the opportunity to make this modern yet charming home yours. (id:37841)
RE/MAX Real Estate Centre Inc. Brokerage-3
RE/MAX Real Estate Centre Inc.
350 Dundas Street S Unit# 31
Cambridge, Ontario
Welcome to 31-350 Dundas Street South, a fully finished townhouse that radiates warmth and welcome. Whether you're embarking on your journey as a first-time homeowner, looking to make a savvy investment, or seeking the tranquility of an empty nester home, this end unit residence is sure to capture your heart. Step inside and feel the embrace of a home that's been meticulously cared for, adorned with thoughtful touches at every turn. The kitchen is a delightful fusion of style and functionality, featuring stainless steel appliances, stone countertops, and extra pantry cupboards that make meal prep a joy. The breakfast bar adds the perfect finishing touch, inviting moments of connection and conversation. The main floor unfolds into an inviting open-concept space, bathed in natural light and designed for effortless living. Whether you're enjoying casual meals in the dinette area or unwinding in the bright living room, complete with sliding doors leading to your private deck, every moment feels like a cozy retreat. Upstairs, two spacious bedrooms await, including a primary suite boasting a generously sized walk-in closet. Downstairs, the fully finished basement offers even more living space, with a versatile rec room and a convenient three-piece bathroom, ensuring comfort and convenience at every turn. Along with a utility room for additional storage. With stylish neutral tones and trendy accents throughout, this home is a canvas awaiting your personal touch. And as an end unit, you'll enjoy added privacy and serenity, tucked away toward the end of the condo complex. Move-in ready and brimming with charm, this home is perfectly positioned for a lifestyle of ease and enjoyment. From nearby trails and shopping to easy access to highways, everything you need is right at your fingertips. And with attractions like Historic Downtown Galt, the Gaslight District, and Churchill Park just moments away, there's always a new adventure waiting to be discovered. (id:37841)
RE/MAX Real Estate Centre Inc. Brokerage-3
RE/MAX Real Estate Centre Inc.
121 Cittadella Boulevard
Hamilton, Ontario
Welcome to 121 Cittadella Blvd, Hamilton—From its commanding presence on a beautiful corner lot to its meticulous detailing, this home has it all. Step through the grand entrance and discover a space where luxury meets functionality. The open floor plan seamlessly connects the kitchen to the dining and living areas, creating an ideal setting for gatherings and entertaining. At the heart of the home lies the gourmet kitchen—a chef's dream equipped with top-of-the-line appliances, quartz countertops, large pantry, extended-height custom cabinetry, and a generously sized island. The main floor also features a large den/office, powder room, and a mudroom with a walk-in closet. Upstairs, you'll find a spacious primary suite with walk-in closet and a luxurious ensuite featuring a soaking tub. Three additional bedrooms and two bathrooms provide ample space for a growing family. A second-floor laundry room adds to the home's practicality. With its proximity to amenities and major highways, this location is ideal for commuters. Built by the award-winning builder, Multi-Area Developments, this home exemplifies excellence in quality and craftsmanship, ensuring superior standards throughout. Schedule a showing today! (id:37841)
Real Broker Ontario Ltd.
135 Rockledge Drive
Hamilton, Ontario
ELEGANCE AND LUXURY AWAIT YOU IN HAMILTON’S PRESTIGIOUS AND MOST SOUGHT AFTER SUMMIT PARK COMMUNITY! Sitting on a premium, expansive private lot backing onto green space, this home offers unparalleled privacy and serenity. Step inside to be greeted by a grand foyer boasting 9-foot ceilings, leading to the open-concept living and dining area with oak hardwood flooring throughout the main floor. The gourmet kitchen showcases top-of-the-line appliances, sleek granite countertops, ample storage with extended-height upper cabinets, and a substantial island. Ascend the magnificent stained-oak staircase to the second level, where the spacious primary suite awaits, bathed in natural light and featuring a spa-like ensuite complete with a luxurious soaker tub. Three additional bedrooms, each with its own walk-in closet, offer versatility for a growing family, complemented by a full 5-piece bath with double vanity sinks! With over $100,000 invested in luxury upgrades, this home has been meticulously enhanced to guarantee a luxury living experience. Its proximity to an abundance of amenities and major highways makes it ideal for commuters seeking both convenience and comfort. Constructed by the esteemed builder, Multi-Area Developments, this residence exemplifies excellence in quality and craftsmanship, with superior standards evident throughout. Don't miss the opportunity to make this extraordinary property your new home—schedule a showing today. (id:37841)
Real Broker Ontario Ltd.
509 Beaver Creek Road
Waterloo, Ontario
Discover your dream home nestled in a coveted area boasting an exceptional school district. This meticulously maintained property exudes charm & elegance, having undergone stunning updates since its purchase. Step inside to discover a haven of luxury with custom modifications enhancing every corner. Immerse yourself in the refined ambiance of the main floor executive office, ideal for remote work or creative pursuits. The heart of the home, the kitchen, has been thoughtfully redesigned, offering a contemporary space for culinary delights. Indulge in relaxation within the oversized bdrms, each exuding comfort & style. The primary ensuite boasts the ultimate luxury with in-flr heating, ensuring warmth & comfort year-round. With multigenerational living in mind, this home offers ample space for everyone to thrive, including a full bsmt featuring in-flr heating in the bath. Outside, embrace nature's beauty in the private oasis of the GRCA conservation nature, offering serenity & tranquility. With 9'' high ceilings in the basement and approximately 5000-6000 sq ft of living space, this custom-built home by Ross Miner is a true gem. Welcome home to luxury living at its finest. (id:37841)
Cloud Realty Inc.
24 Morrison Road Unit# F5
Kitchener, Ontario
Presenting Unit F5- 24 Morrison Road, East Kitchener. Our 10 reasons to live here: 1. Modern red brick end unit, stacked townhouse with open concept living room & a kitchen with a breakfast bar, an upper covered balcony to sit and enjoy, great view of nature facing the Grand River Trails. 2. Two spacious bedrooms on second floor, a lower spacious family room with a walkout that can be used as 3rd bdrm, adjacent to 2piece bathroom. 3. Contemporary finishes, stainless steel appliances, upper floor in-suite laundry, air conditioning & water softener 4. Two exclusive parking spots (uncommon in the complex) 5. No maintenance, Low Condo fees, a lot of natural light. 6. 2min Access to the 401 & Hwys 7,8. 7. Close to Chicopee Ski Hill, Grand River canoe/ kayak launching area, golf, shopping e.t.c. 8. Convenience of public transport - on bus route, near LRT access on Fairway Rd, Downtown/Uptown 9. Easy commute to regional universities & college campuses. 10. Short distance to movie theaters, the city's best restaurants, grocery stores and coffee houses. OPEN HOUSE Saturday and Sunday 2-4pm. (id:37841)
Keller Williams Innovation Realty
212 Benesfort Crescent
Kitchener, Ontario
Check out this charming semi-detached home on a quiet crescent! Fully fenced rear yard with large deck and no rear neighbours. The large bright eat-in kitchen has loads of storage, an island with a breakfast bartop, and a picture window that overlooks the back yard. The upstairs features 3 large bedrooms with new low-maintenance flooring and a large 4-piece bathroom. The finished basement has a large rec room, and 2 other rooms that would be great for an office or hobby room. All appliances are included along with a central vac, and new central AC is being installed next month! Plenty of parking for 3-4 cars (fence could be moved back if you need more parking). Conveniently located near schools and shops with good highway access. Ready for you to move in and enjoy! Limited time offer: Call your Realtor today for a chance to win your own private tour! (id:37841)
Chestnut Park Realty Southwestern Ontario Ltd.
Chestnut Park Realty (Southwestern Ontario) Ltd
35 Mountford Drive Unit# 78
Guelph, Ontario
Don't miss out on this stunning home nestled in a prime location, perfect for families or couples. Enjoy the convenience of being minutes away from amenities and nature trails, including a nearby dog park for your furry friend. The sleek kitchen boasts modern stainless-steel appliances, ample cabinet space, and a spacious pantry. With generously sized bedrooms and an open layout, family time is both comfortable and enjoyable. Natural light fills the space, complemented by three balconies offering scenic park views. Updates including AC, tankless water heater, furnace, powder room, and washer/dryer ensure modern convenience. Say hello to easy maintenance with a carpet-free interior. A second parking spot is possible, but not guaranteed; units owners are allowed to use one visitor space as long as they have the visitor parking permit displayed. Don't wait, seize the opportunity to make this your dream home today! (id:37841)
Red And White Realty Inc.
463 Beechwood Place Unit# 56
Waterloo, Ontario
A must see! Welcome to unit 56 at 463 Beechwood. This end unit condo is conveniently located steps away from shopping center, restaurants, Bank, Gym and public transportation. This unit is bright and airy offering 2 good size bedrooms and 2 full baths. large living/dining room. Second storey balcony/deck is a perfect place to enjoy a cup of coffee in the morning or relax after long days work. Perfect opportunity for a first time home buyers or savvy investors. OPEN HOUSE SUNDAY 2PM-4PM (id:37841)
Smart From Home Realty Limited
No Favourites Found
The trademarks REALTOR®, REALTORS®, and the REALTOR® logo are controlled by The Canadian Real Estate Association (CREA) and identify real estate professionals who are members of CREA. The trademarks MLS®, Multiple Listing Service® and the associated logos are owned by The Canadian Real Estate Association (CREA) and identify the quality of services provided by real estate professionals who are members of CREA.
This REALTOR.ca listing content is owned and licensed by REALTOR® members of The Canadian Real Estate Association.






