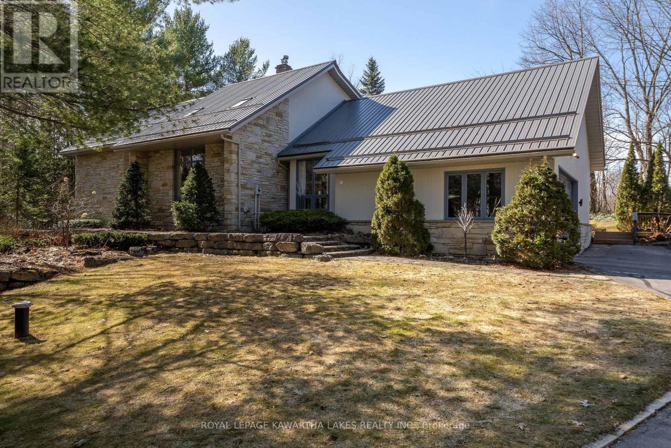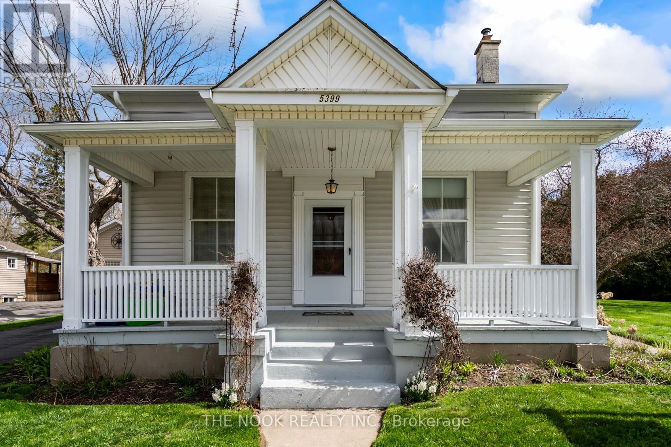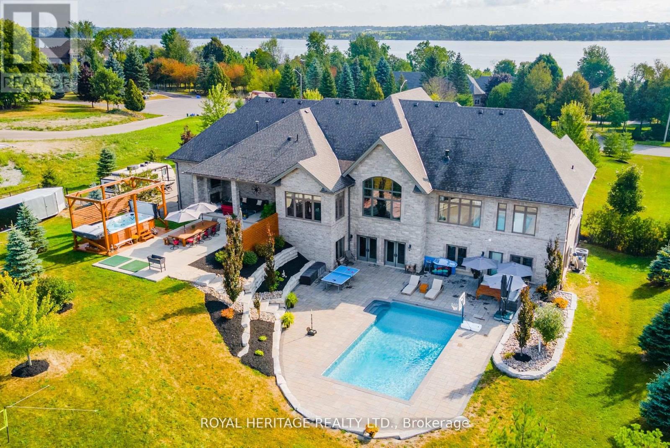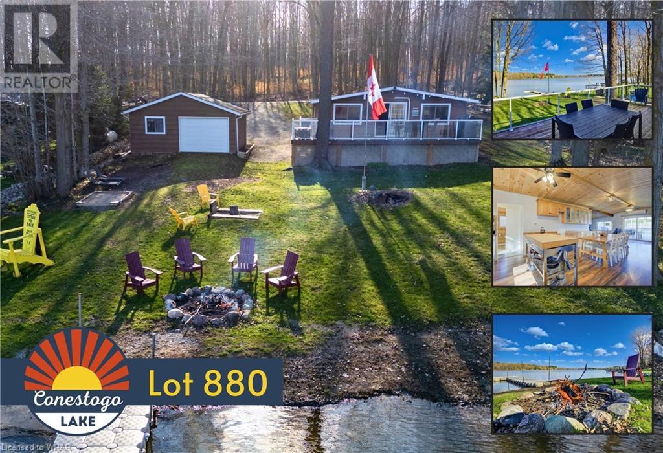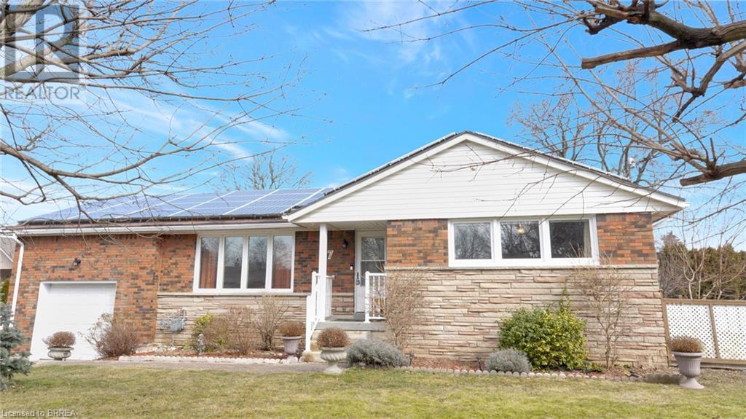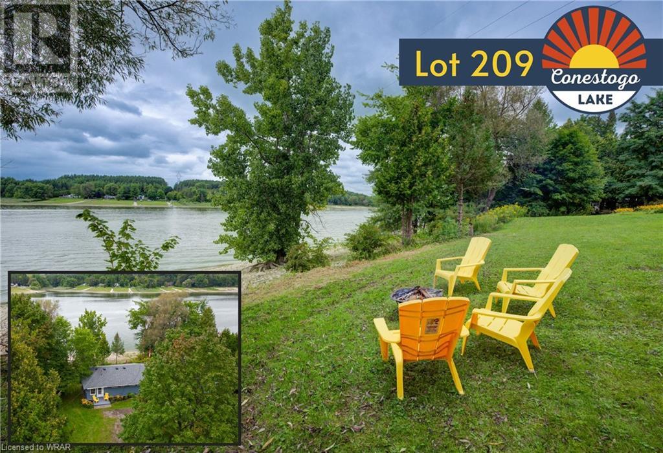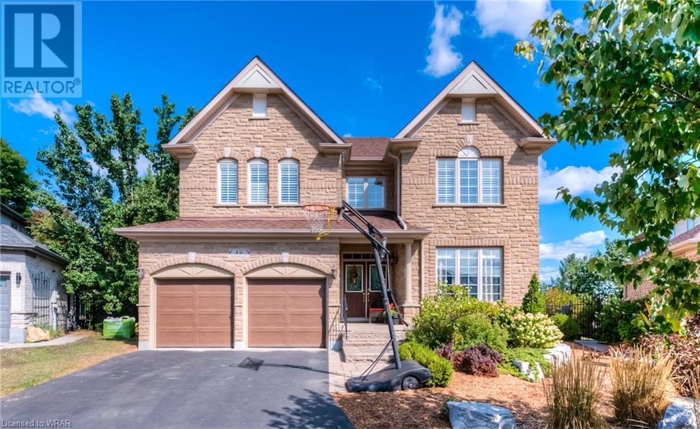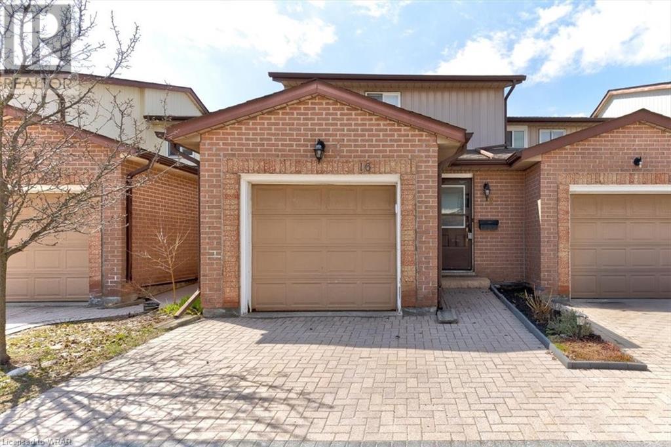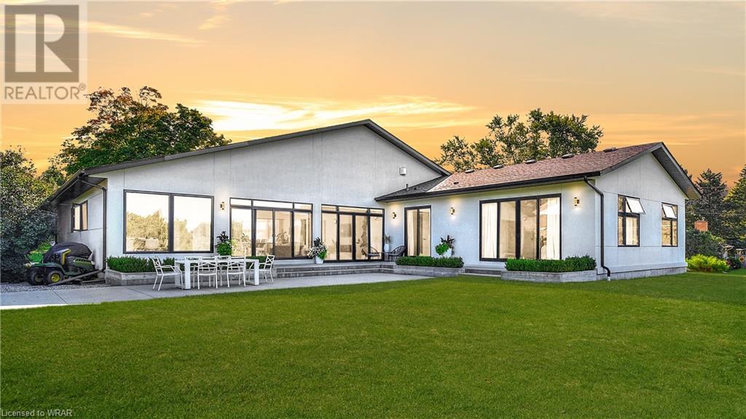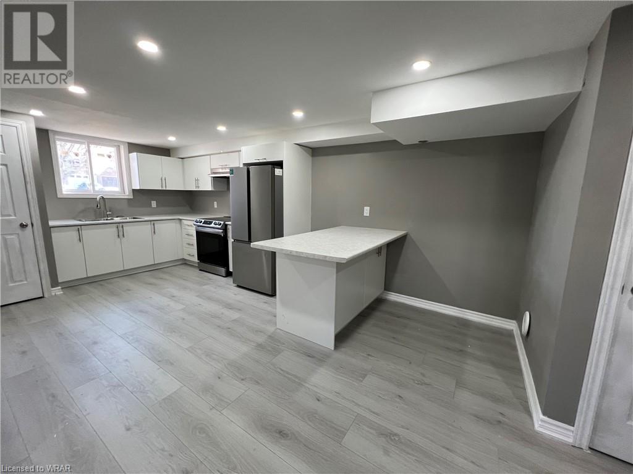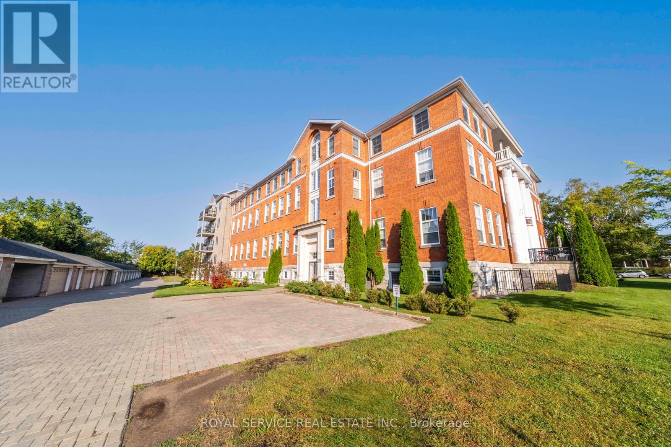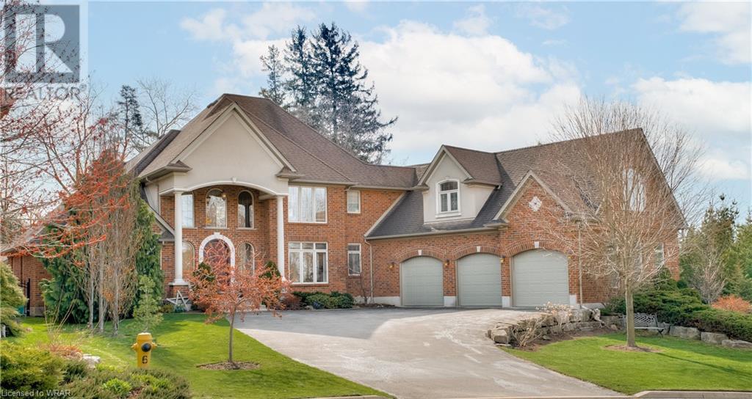LOADING
28 Golf Club Cres
Kawartha Lakes, Ontario
Custom built, solid construction, family home with over 3200 sf. Main floor living with 2nd floor having spacious bedrooms and cozy loft. Welcome to exclusive Country Club Heights where you will find 28 Golf Club Crescent. . Nestled on a serene 1-acre private treed lot, offering a tranquil retreat backing onto Eganridge Resort, Golf Club and Spa, also includes deeded beach access to picturesque Sturgeon Lake. The outdoor oasis features a beautifully landscaped garden with a pond, large deck for entertaining, and an in-ground sprinkler system.This luxurious residence boasts main floor living along with 4 bedrooms, 2.5 bathrooms, including a spa-like ensuite, and two cozy fireplaces. The heart of the home is the top-of-the-line custom kitchen, every chefs dream, complete with Corian countertops, double ovens, an induction cooktop, and a massive centre island with a built-in heating drawer and spice racks.Experience ultimate comfort with geothermal heating and cooling, ensuring energy efficiency and significant savings on utility costs. Additional features include wiring for a generator, a spacious double car garage with an electric car charging port and access to the basement and main floor. Conveniently located just minutes away from the charming towns of Bobcaygeon and Fenelon Falls. This property offers a perfect blend of elegance , luxury, convenience, natural beauty in a very desirable neighbourhood. (id:37841)
Royal LePage Kawartha Lakes Realty Inc.
5399 Old Scugog Rd N
Clarington, Ontario
Attention Builders, Investors, Developers & End Users Opportunity Knocks! Properties like this don't come up often! Prime location and amazing lot right in the heart of the Village of Hampton. Built in 1883 this charming home of yesteryears awaits your personal touch, renovate to suit your own style or rebuild to suit your needs. Walking distance to general store, community centre, elementary schools, post office and less than 10 minutes to downtown Bowmanville - shopping, entertainment, trails, high schools, highways. And if that wasn't enough...did I forget to mention it still has the original Barn? Offering lots of storage space for vehicles and equipment! **** EXTRAS **** Don't miss out on this exciting project with endless possibilities. Grab your tools and turn this fixer-upper into your own masterpiece! This property offers a world of potential. (id:37841)
The Nook Realty Inc.
111 Cawkers Cove Rd
Scugog, Ontario
This Perfectly Appointed Custom Estate Bungalow Is Located On A Quiet Cul-De-Sac In Port Perry's Desirable Lakeside Area Of Castle Harbour, Fourteen Estates. Offering Just Under 6,000 Sq ft Of Living Space Where Detail To Luxury Finishes & Fun Have Been Greatly Taken Into Consideration, Inside & Out! A Grand Great Room Invites You Into This Beautiful Home With Soaring Ceilings, Formal Dining Rm W Servery, Custom Kitchen With Quartz Island, Countertops & Top Of The Line Appliances, W/O From Your Breakfast Nook To A Covered Deck With Gas Fireplace Overlooking The Backyard. Bright Main Flr Office, & Laundry. The Fully Finished Expansive Open Concept Basement W/Walkout To Your Dream Backyard Offers A Custom Wet Bar, Movie Viewing Area, Billiards, 4 Built In Custom Bunks Perfect For Guests, Beautifully Tiled 3 Piece Bath With Convenient Walkout To Deck Leading You To The Inground Pool, Swim Spa & Outdoor Dining Area To Name A Few Features! Access To The Heated 3 Car Garage Through Main Flr & Bsmt. **** EXTRAS **** Engineered Hand Scraped Floors, Marble Flooring, Hunter Douglas Window Coverings, Fenced Backyard, Central Vac, Heated 3 Car Garage W Epoxy Flooring & Workbench. Complete List Of Upgrades Available Upon Request. (id:37841)
Royal Heritage Realty Ltd.
Lot 880 Road 9
Conestogo Lake, Ontario
Open House, Saturday April 27 10am-12pm. Wow. Over $100,000 in recent updates this 1057 square-foot cottage nestled in the wooded wilderness of Conestogo lake. The inviting ambiance of pine & stylish shiplap walls welcomes you, while new lakeside windows offer breathtaking views of the serene landscape. In addition, the heat pump offers coolness in the summer & warmth in the fall, supplemented by thermostat control baseboard heating throughout the cottage. Beautifully updated & maintained, this open concept 3 bed, cottage boasts a large kitchen with brand new applianced & loads of space to cook family meals. Share meals in the adjacent dining area or spend time in the living space where friends & family can gather to play games or watch movies. Step outside onto the expansive 32ft long cedar deck complete with glass railings that offers uninterrupted views of the lake. Play games of horseshoe, share stories around the fire pit, and take in the serene sunsets. Summer days & nights will be elevated by music played from speakers located throughout the property. An oversized 25ft x 22ft double car garage/workshop/laundry area provides ample storage for all outdoor toys & equipment & features dual garage doors with openers, easy to drive your boat through. An L-shaped driveway provides parking for up to 10 cars. Additional highlights include: upgraded electrical panel, floors, trim, doors, light fixtures newer water tank & an updated bathroom. Conestogo Lake offers cottagers the chance to camp, boat, sail, waterski, wakeboard, windsurf, canoe and fish on a y shaped reservoir that stretches 6 km's up each arm. Close to stores, restaurants & more in Drayton, Elmira Listowel & Dorking. Enjoy delicious home cooked delights at Country Sisters Bakery & Restaurant as well as incredible baked goods at the Dorking General Store. (id:37841)
Keller Williams Innovation Realty
7 Elm Avenue
Hagersville, Ontario
Nestled in the heart of a mature, sought-after neighborhood, this exquisite home at 7 Elm Ave offers modern comfort. As you enter, you're greeted by an inviting foyer that flows seamlessly into the living spaces. The spacious living room is bathed in natural light, creating an inviting atmosphere for gatherings or quiet evenings.The open concept design seamlessly connects the kitchen to both the cozy living room and the dining area, creating a harmonious flow ideal for entertaining. Picture yourself hosting lively dinner parties or simply enjoying quiet family meals in this inviting space.This charming residence offers an ideal layout with Two spacious bedrooms conveniently situated on the main floor, for extra privacy walk up a few stairs to your primary bedroom with 2-Piece ensuite and large walk in closet. Outside, the beautifully landscaped yard invites you to enjoy the outdoors year-round, whether you're lounging on the patio with a morning coffee or gathering around the firepit on cool evenings. the solar panels stand as a testament to the homeowner's commitment to sustainability, offering not only reduced energy costs but also a reduced carbon footprint, 7.5 years remaining on this contract @ 80cents per KWH avg annual income from solar panels is $5000.00. you can easily monitor the useage and power of the panels with the Solar Edge app right from your phone . Nestled in a desirable, mature neighborhood, this home offers the best of both worlds – a tranquil oasis surrounded by nature, yet just moments away from parks, schools, shopping, and dining. Don't miss the chance to own a home in this sought after neighborhood. schedule a showing today! (id:37841)
Peak Realty Ltd.
209 Road 2 South
Conestogo Lake, Ontario
Wow. Sunsets galore, private lot backing onto forest and sides onto green space. Fully insulated, 737 sq. ft turn-key (furniture & amenities included) cottage ready to move in immediately. NEW septic system (2015) and roof shingles (2018). Experience summers filled with magnificent sunsets and take in the beauty of Conestogo lake with this charming cottage. Plenty of parking for you and your guests in the large circular driveway that can fit up to 15 cars. This is a piece of Conestogo Lake history as this summer home has been in the same family since it was built in 1959. Enjoy spacious living with a large living room, kitchen and dining area. Experience the fantastic view inside as well through the large window and sliding door. Well insulated, stay cool on those scorchers with window AC unit, and keep the fall chill away with 2 wall electric heaters. The primary bedroom is the perfect place to reset after a long day spent outside. A 3 pc bathroom with walk in shower will make getting ready for the day a breeze. The 4'x6' front foyer is the perfect space for storing your summer essentials, and extra storage under the cottage too. Watch the sun go down every night from the huge wrap around deck or cuddle up by the fire and take in the spectacular, unobstructed view (no one is across the lake from you, just trees and nature). The stone beach is great at preventing erosion. Conestogo Lake offers cottagers the chance to camp, boat, sail, waterski, wakeboard, windsurf, canoe and fish on a yshaped reservoir that stretches 6 km's up each arm. Close to stores, restaurants & more in Drayton, Elmira Listowel & Dorking. Enjoy delicious home cooked delights at Country Sisters Bakery & Restaurant as well as incredible baked goods at the Dorking General Store. (id:37841)
Keller Williams Innovation Realty
46 Oakdale Court
Kitchener, Ontario
Welcome to 46 Oakdale Court! Prime Doon location! Highly sought after & family, friendly neighbourhood of Doon Mills Park in Doon. Large Executive home on .3-acre treed lot, private court, backing onto beautiful park that leads to a trail running through the forest. Private trail behind the house leads all the way to JW Gerth public school minutes away. This rare gem is lovingly maintained by the original owners. 4 bedroom, (2 of which are primary suites) 5 bathrooms. Boasting 4,310 finish sq. feet of living space. The main level features spacious living and dining areas, perfect for entertaining guests. The gourmet kitchen is equipped with all newer stainless steel appliances, including five burner gas stove with grill. Walk out off the dinette to a large composite deck w/gas BBQ line. Wonderful size great room is sure to please with a focal point stunning natural stone woodburning fireplace! Fully finished basement with Inlaw suite capabilities, including kitchen, built-in appliances, and lovely three-piece bathroom. Lots of great storage space & built-in cabinets. Additional inclusions, all appliances. Newer and all owned water heater, and water softener. Security system, & state of the art security film, applied to main floor and basement windows. Multiple schools nearby makes this home perfect for families with children of all ages. Commuters will love the location near the 401, with Toronto Pearson airport under an hour away and kitchener Waterloo’s tech hub just a short drive away. Don’t miss out on this rare opportunity! (id:37841)
RE/MAX Twin City Realty Inc.
25 Valleyview Road Unit# 16
Kitchener, Ontario
A very attractive and desirable condo townhouse located in one of the most convenient Kitchener Laurentian Hills areas, with quick and easy access to major expressways, including HWY 8, and other major roads. It is close to public and Catholic schools, as well as other convenient amenities, including the Sunrise Shopping Center. This condo townhouse unit features 3 bedrooms and 3 bathrooms, along with a fully finished basement. There is no carpet; instead, it has laminated flooring. The property includes one attached garage and an extra exclusive parking space (#16). Additionally, there is a small backyard for you and your family’s entertainment. The unit boasts a comfortable layout. On the main floor, you will find the conveniently located kitchen area, adjacent to a wide window. The second floor houses 3 bedrooms and 2 bathrooms. The master bedroom has an 2 pcs en-suite bathroom. The laundry facilities are situated in the basement, which also features a finished recreation room. Water softener. Sump pump, Central Vac system are available too. Notably, a new furnace and A/C unit were installed in 2021. Furthermore, there have been several extra upgrades: Clothes Washer (2022), Dryer (2023), Water Softener (2023), Dishwasher (2022), over-the-range Microwave (2023), and an Electric service panel (2021). Stove works well but the one light is on all the time. All appliance included As-is condition. Status Certificate is available upon request. Don’t miss out on your chance to live in this beautiful home! (id:37841)
Solid State Realty Inc.
1480 Mannheim Road
Mannheim, Ontario
Resting on an expansive 0.691-acre lot, this pristine 4-bedroom/4-bathroom bungalow sets a new standard. Remarkable finishes including a stucco exterior, a generous 3600 sqft layout above grade, & meticulous attention to detail define 1480 Mannheim Road as the perfect place to call home! Check out our TOP 5 reasons why you'll love this home! #5 MODERN OPEN-CONCEPT LIVING - Discover a thoughtfully designed layout with vaulted ceilings, flooded with natural light from a wall of floor-to-ceiling windows. The kitchen, hallway, ensuite, & bathroom at the rear showcase elegant marble flooring, while the rest of the home boasts exquisite maple-engineered hardwood floors. The expansive living room is an ideal gathering space for entertaining. #4 MINIMALIST KITCHEN - Step into the sleek European-inspired style kitchen featuring ceiling-height push-to-open cabinetry, a gas range & stove, elegant quartz/quartzite countertops, & generous windows that flood the space with sunlight. There's a beautiful bright dinette to enjoy, as well as formal dining with sliding patio doors. #3 SPACIOUS OUTDOOR RETREAT - Step outside to find a beautifully manicured 100'x300' double lot. #2 BEDROOMS & BATHS - The master bedroom offers a walkout to the backyard, along with a luxurious ensuite boasting a soaker tub, glass shower, double sinks, & a spacious walk-in closet. Three additional bedrooms provide comfortable retreats. One of them treats you to a private 3-pc. ensuite & walkout access. While two more 3-piece bathrooms ensure convenience & privacy for everyone. #1 SERENE LOCATION - Mannheim, steeped in historical charm since the 1800s, boasts meticulously kept homes reflecting the residents' pride in their neighbourhood. Nestled near Trussler & Bleams Roads, this location offers swift access to The Sunrise Shopping Centre & The Boardwalk's shops on Ira Needles. The nearby Expressway ensures effortless city-wide transit, giving you easy access to all Kitchener-Waterloo has to offer! (id:37841)
RE/MAX Twin City Realty Inc.
401 Churchill Court Unit# Lower
Waterloo, Ontario
This is truly a rare find and just minutes away from major shopping, grocery stores, and restaurants. Tucked among a canopy of mature trees, this impressive, fully renovated lower level luxury rental comes with a walk-out to a landscaped backyard. Inside you'll find 935 sq ft of a modern and stylish layout including a gourmet kitchen with high-end appliances, an island and a large living room with an abundance of natural light. There are two spacious bedrooms with huge closets, and a 3PC bathroom that feels like a 5-star hotel. Convenience is the name of the game with practical amenities like in-suite laundry and plenty of extra storage available in the hallway closet and under the stairs. Plus you'll love having two private parking spots and full access to the large backyard. Utilities are only $200/mo. Don't let this unique unit pass you by. Schedule a viewing today and make this beautiful rental into your next home! (id:37841)
RE/MAX Twin City Realty Inc.
#207 -323 George St W
Cobourg, Ontario
George street Condo is A Unique Old Schoolhouse That Has Been Converted Into A Condo.Offering a stunning Updated 2 bedroom and 2 bathroom suite just minutes from the lake and walking distance to Downtown Cobourg. Soaring High 12 Ft ceilings with crown moulding throughout, recently upgraded kitchen, large entry way, electric custom blinds, 1 car garage additional owned parking spot and locker. Equipped With A Party Room, Fitness Centre, and a Gorgeous Rooftop Patio With Lake Views, Offering lots of charm, walking distance to restaurants, Shopping, and easy access to 401! **** EXTRAS **** Water, Maintenance, building insurance, garage parking, Cogeco, locker included (id:37841)
Royal Service Real Estate Inc.
15 River Run Place
Conestogo, Ontario
Situated on a quiet cul-de-sac near the Conestoga Golf Club, Grand River access, parks and trails, this home embodies the tranquility of country living, with the vibrancy of Waterloo's urban amenities minutes away. The commanding presence of its grand mahogany front door, soaring peaks, expansive driveway and oversized heated 3-car garage leaves a lasting impression. Inside, a foyer flooded with natural light boasting 18' ceilings. The family room beckons with a warm gas fireplace and a custom limestone mantel, hardwood floors and floor-to-ceiling windows framing the picturesque backyard. For culinary enthusiasts, the chef's kitchen is a dream, including a large island, granite countertops, built-in gas range, wall-oven, reverse osmosis system and abundant cabinet space. French doors lead to the deck offering idyllic views as the morning sunlight filters through the trees lining the pool-sized backyard. Convenience meets luxury in the main floor laundry room, complete with ample storage, a wash basin, and granite countertops. Retreat to the spacious main floor primary bedroom featuring a walk-in and bonus closet and a spa-inspired 5-piece ensuite. The beautifully landscaped backyard oasis invites relaxation or entertaining with a generous deck and hot tub for all to enjoy. Upstairs, discover two sizeable bedrooms, an open concept office space and a well-appointed 4-piece bathroom. Additionally, the loft space above the garage offers versatility as an extra bedroom or nanny suite, complete with its own kitchenette, 4-piece bathroom, living quarters and a soothing view as the sun sets across the Grand River. The finished basement is a retreat within the home with a projector and surround sound for movie nights, a cozy gas fireplace, two bedrooms, a 3-piece bathroom and home gym. The basement garage walk-up provides further convenience or the potential for an inlaw suite for multi-generational families. This home offers the perfect blend of comfort and community. (id:37841)
Keller Williams Innovation Realty
No Favourites Found
The trademarks REALTOR®, REALTORS®, and the REALTOR® logo are controlled by The Canadian Real Estate Association (CREA) and identify real estate professionals who are members of CREA. The trademarks MLS®, Multiple Listing Service® and the associated logos are owned by The Canadian Real Estate Association (CREA) and identify the quality of services provided by real estate professionals who are members of CREA.
This REALTOR.ca listing content is owned and licensed by REALTOR® members of The Canadian Real Estate Association.





