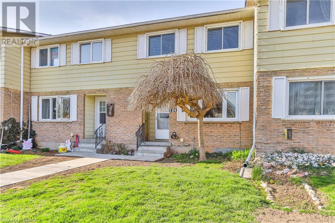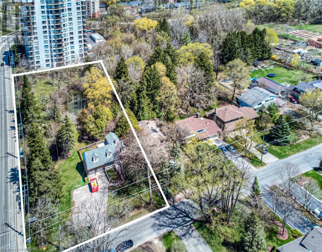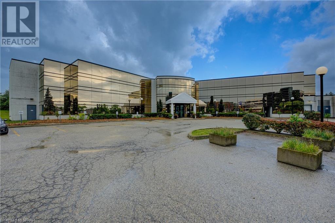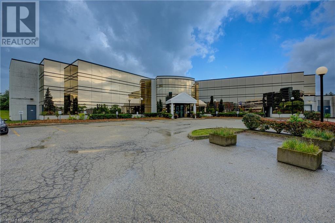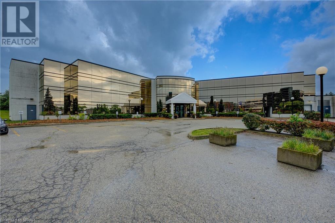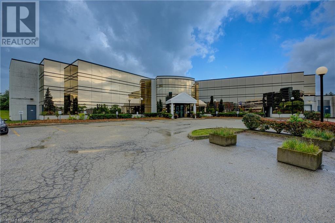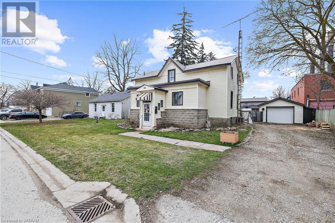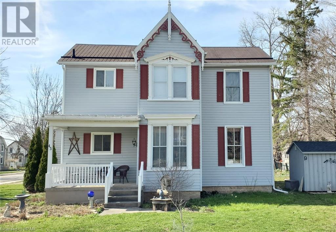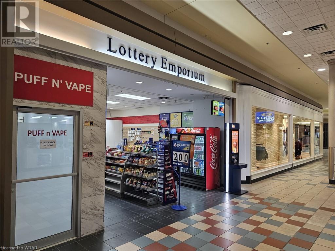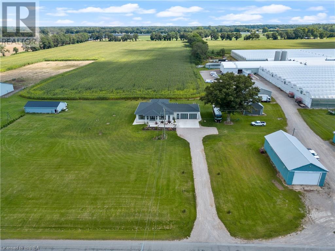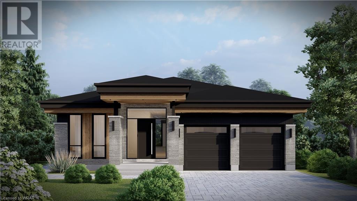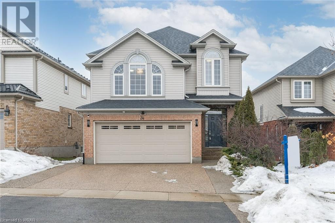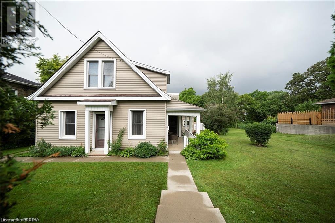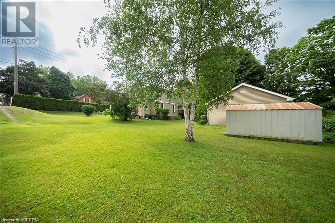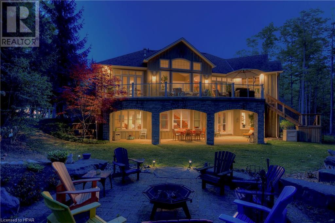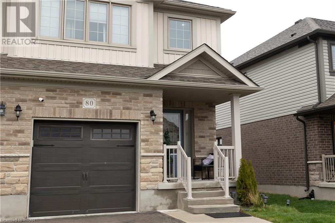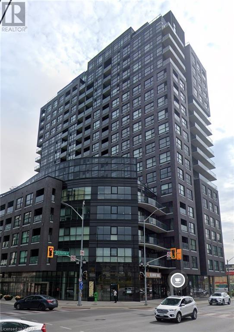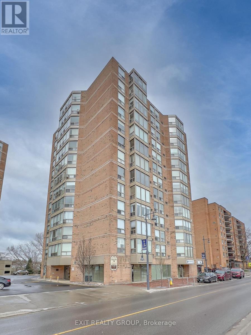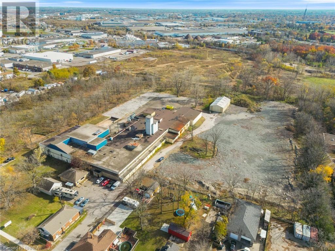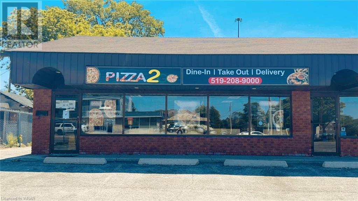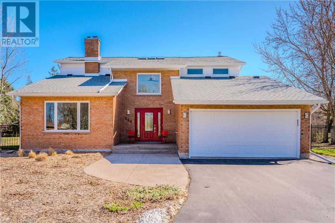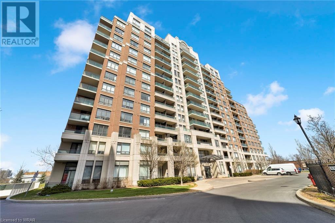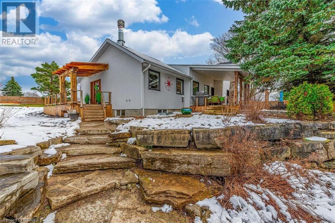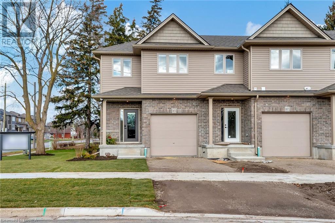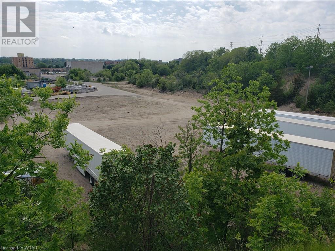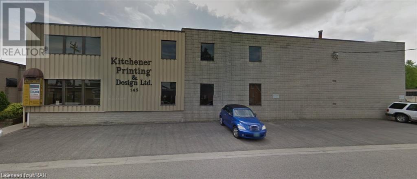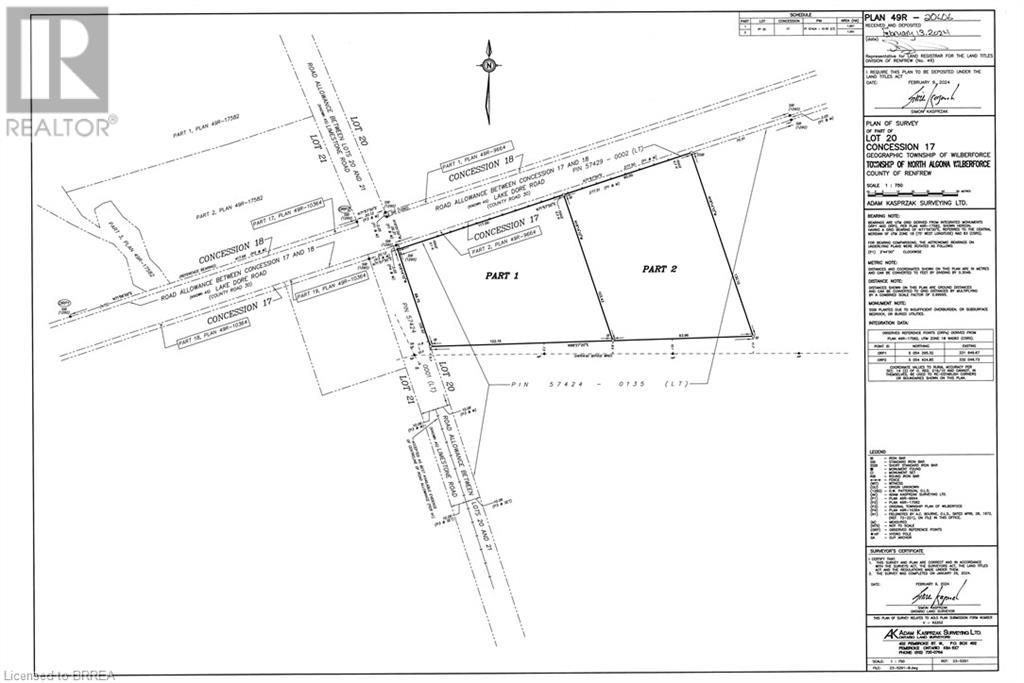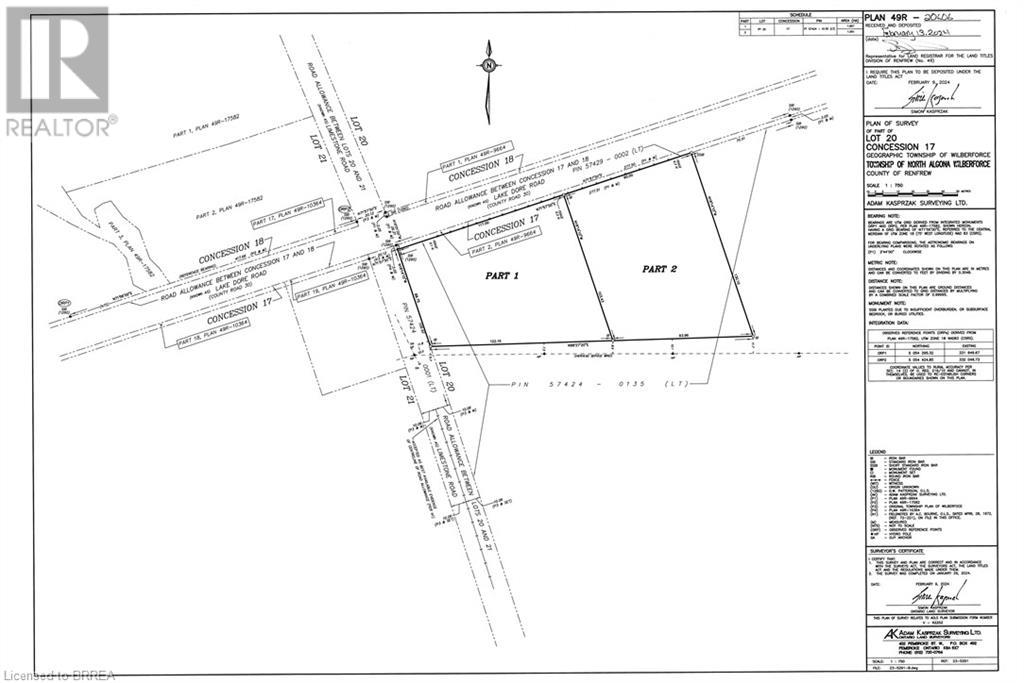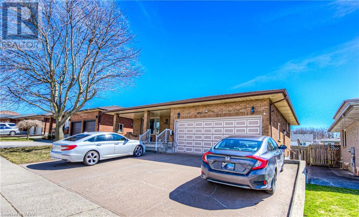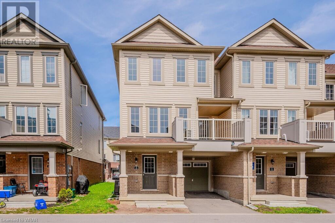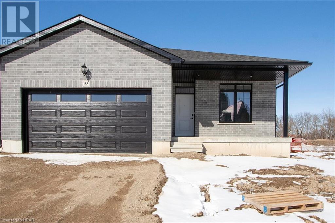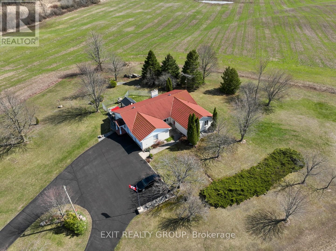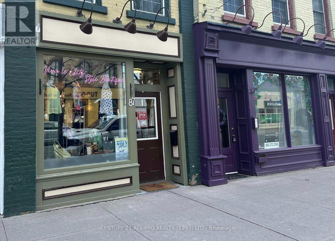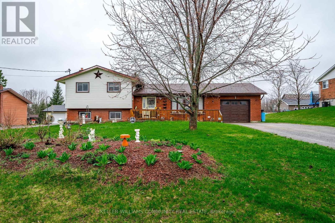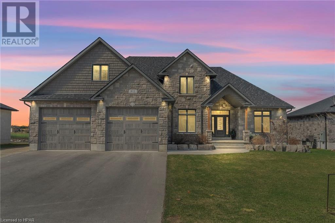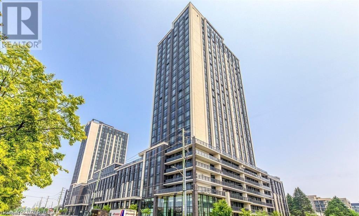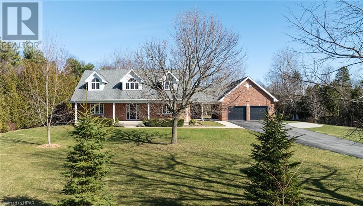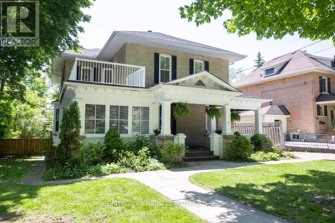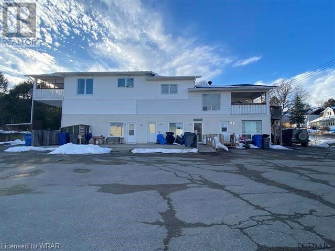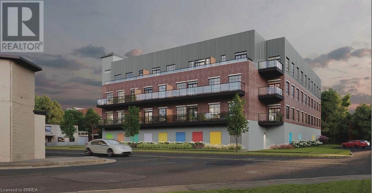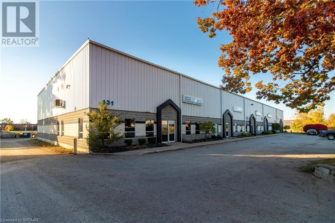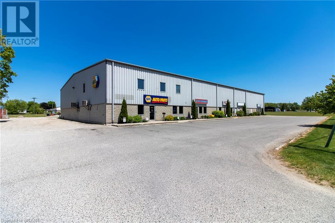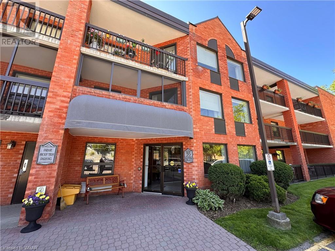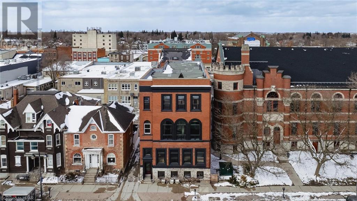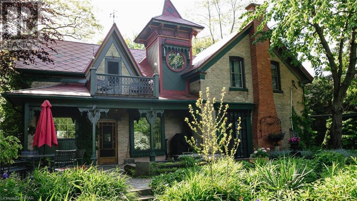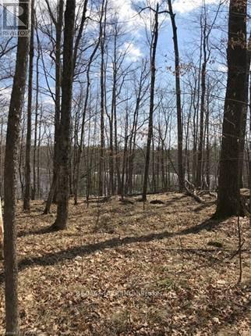LOADING
124 Richardson Drive Unit# 18
Port Dover, Ontario
If you're looking to get into the market and make this home your own look no further! Welcome to 124 Richardson Drive in Port Dover. This 2-storey townhome features 3 bedrooms and 2 bathrooms and is waiting for your finishing touches! The backyard is fully fenced as well. One of the best features of this property is the close proximity to Lake Erie and all amenities. This opportunity won't last long! (id:37841)
RE/MAX Twin City Realty Inc
74 Mcdougall Road
Waterloo, Ontario
Newly Renovated home in Beechwood neighbourhood, Waterloo! Corner lot with 1.13 acres, private pond, ample parking with additional 2 car garage. Renovations include new drywall throughout, new flooring, updated electrical, LED pot lights installed, new kitchen spaces and cabinetry, laundry hook-ups available on each floor, bathrooms fully updated. The main floor offers 3 bedrooms, an oversized living and dining room featuring a beautiful fireplace. Additional sunroom space to enjoy your morning coffee surrounded by views of the lush trees, wildlife, pond and streams that run through the property. The main floor kitchen is complete with brand new cabinets, backsplash, countertops, and stainless steel appliances. The upper level offers an additional 3 bedrooms with a separate entrance, upper sunroom space with rooftop deck that overlooks the beautiful 1.13 acres. The upper level also includes a kitchenette and 3-piece bathroom. The lower level features a separate entrance, garage access, and a generously sized bedroom with a cozy fireplace, additional eat-in kitchenette and 4-piece bathroom. 5 Minute walk to University of Waterloo Campus and Waterloo Park. Just around the corner you will find multiple shopping, grocery, and restaurant locations. A quick 5 minute drive will get you to uptown Waterloo! You will not find another property like this is Waterloo! (id:37841)
Real Broker Ontario Ltd.
575 Riverbend Drive Unit# 1c
Kitchener, Ontario
PERMITTED USES: RESEARCH & DEVELOPMENT, MANUFACTURING, BIOTECHECHNOLOGY ESTABLISHMENT, COMPUTER ELECTRONIC AND DATA PROCESS, HEALTH CLINIC, FITNESS CENTRE. 5000SF - 20,000SF OFFICE SPACE AVAILABLE. UTILITIES INCLUDED. High profile and attractive office building in the Riverbend office node. This space can be demised in the following sizes, 10,000 sq. ft. upstairs , 10,000 sq. ft. main level, 5,000 sq. ft. upstairs, and 5,000 sq. ft. main level. The space can all be combined to accommodate a larger tenant. All utilities are included in the additional rent. Backing onto highway 85 expressway for great visibility and easy access to anywhere in the tri-city and also minutes to highway 7 to reach Guelph. This attractive gleaming-glass building provides an open floor plan and abundance of natural light. Easy access for employees to be close to restaurants and coffee amenities. Ample onsite parking and an elevator in the building. Scenic views are sure to impress anyone who chooses to make this their future work space. Available immediately. (id:37841)
RE/MAX Twin City Realty Inc. Brokerage-2
575 Riverbend Drive Unit# 1b
Kitchener, Ontario
PERMITTED USES: RESEARCH & DEVELOPMENT, MANUFACTURING, BIOTECHECHNOLOGY ESTABLISHMENT, COMPUTER ELECTRONIC AND DATA PROCESS, HEALTH CLINIC, FITNESS CENTRE. 5000SF - 20,000SF OFFICE SPACE AVAILABLE. UTILITIES INCLUDED. High profile and attractive office building in the Riverbend office node. This space can be demised in the following sizes, 10,000 sq. ft. upstairs , 10,000 sq. ft. main level, 5,000 sq. ft. upstairs, and 5,000 sq. ft. main level. The space can all be combined to accommodate a larger tenant. All utilities are included in the additional rent. Backing onto highway 85 expressway for great visibility and easy access to anywhere in the tri-city and also minutes to highway 7 to reach Guelph. This attractive gleaming-glass building provides an open floor plan and abundance of natural light. Easy access for employees to be close to restaurants and coffee amenities. Ample onsite parking and an elevator in the building. Scenic views are sure to impress anyone who chooses to make this their future work space. Available immediately. (id:37841)
RE/MAX Twin City Realty Inc. Brokerage-2
575 Riverbend Drive Unit# 1a
Kitchener, Ontario
PERMITTED USES: RESEARCH & DEVELOPMENT, MANUFACTURING, BIOTECHECHNOLOGY ESTABLISHMENT, COMPUTER ELECTRONIC AND DATA PROCESS, HEALTH CLINIC, FITNESS CENTRE. 5000SF - 20,000SF OFFICE SPACE AVAILABLE. UTILITIES INCLUDED. High profile and attractive office building in the Riverbend office node. This space can be demised in the following sizes, 10,000 sq. ft. upstairs , 10,000 sq. ft. main level, 5,000 sq. ft. upstairs, and 5,000 sq. ft. main level. The space can all be combined to accommodate a larger tenant. All utilities are included in the additional rent. Backing onto highway 85 expressway for great visibility and easy access to anywhere in the tri-city and also minutes to highway 7 to reach Guelph. This attractive gleaming-glass building provides an open floor plan and abundance of natural light. Easy access for employees to be close to restaurants and coffee amenities. Ample onsite parking and an elevator in the building. Scenic views are sure to impress anyone who chooses to make this their future work space. Available immediately. (id:37841)
RE/MAX Twin City Realty Inc. Brokerage-2
575 Riverbend Drive Unit# 2b
Kitchener, Ontario
PERMITTED USES: RESEARCH & DEVELOPMENT, MANUFACTURING, BIOTECHECHNOLOGY ESTABLISHMENT, COMPUTER ELECTRONIC AND DATA PROCESS, HEALTH CLINIC, FITNESS CENTRE. 5000SF - 20,000SF OFFICE SPACE AVAILABLE. UTILITIES INCLUDED. High profile and attractive office building in the Riverbend office node. This space can be demised in the following sizes, 10,000 sq. ft. upstairs , 10,000 sq. ft. main level, 5,000 sq. ft. upstairs, and 5,000 sq. ft. main level. The space can all be combined to accommodate a larger tenant. All utilities are included in the additional rent. Backing onto highway 85 expressway for great visibility and easy access to anywhere in the tri-city and also minutes to highway 7 to reach Guelph. This attractive gleaming-glass building provides an open floor plan and abundance of natural light. Easy access for employees to be close to restaurants and coffee amenities. Ample onsite parking and an elevator in the building. Scenic views are sure to impress anyone who chooses to make this their future work space. Available immediately. (id:37841)
RE/MAX Twin City Realty Inc. Brokerage-2
45 Isabella Street
Plattsville, Ontario
Exciting opportunity alert! This spacious 4-bedroom, 1-bath home occupies a generous lot size of 66x135 feet. Tucked away at the end of a peaceful street, relish in the serenity and privacy this property offers. With a detached shop/garage 13.5x36 feet, there's ample space for pursuing all your hobbies and projects. Additionally, take advantage of its proximity to downtown amenities, schools, and the tranquility of quiet living. This is a listing you won't want to miss! (id:37841)
The Realty Firm Inc Brokerage
43 Jarvis Street
Seaforth, Ontario
Charming 3 bedroom home with 2 bathrooms and a large corner lot located in Seaforth. Spacious main floor living room with beautiful hardwood floors and tall ceilings. Main floor master bedroom complimented with a 2pc ensuite. This home also features main floor laundry as well as details such as an arch leading to the living room which invites you in. Porcelain countertop in the kitchen as well as tasteful and modern updates in bathrooms. Large bathroom on the 2nd floor with a stand up shower and 2-person soaker tub. Cedar lined room on 2nd floor and most windows updated within the last 8 years. Steel roof as well as 2 sheds and a double wide driveway. Perfect for a family, a home you have to see! (id:37841)
Pebble Creek Real Estate Inc.
355 Hespeler Road Unit# 276
Cambridge, Ontario
GREAT OPPURTUNITY TO INVEST OR TO BECOME YOUR OWN BOSS WITH WELL ESTABLISHED AND PROFITABLE CONVENIENCE STORE. BUSINESS IN ONE OF THE BEST LOCATIONS OF CAMBRIDGE LOCATED IN CAMBRIDGE MALL, GREAT INCOME FROM VAPE AND LOTTO BUSINESS. EASY WORKING HOURS. PLEASE DON’T GO DIRECT. (id:37841)
RE/MAX Real Estate Centre Inc. Brokerage-3
RE/MAX Real Estate Centre Inc.
2384 Hazen Road
Langton, Ontario
87 acre farm with 66 acres of tillable sandy loam soil along with a thriving 9 acre greenhouse operation and finished off by a 3+2 bedroom home with additional in home gym! The main floor of the residence is a spacious and inviting space, illuminated by natural light. It includes an open-concept kitchen and dining area, a welcoming living room, three bedrooms, three bathrooms, and a convenient laundry room. Descending to the lower level, you'll discover a generously sized recreation room with a dry bar, an additional 2 bedrooms, gym, a full bathroom, and ample storage. What truly sets this property apart is the green house operation is fully equipped and specializes in cultivating lettuce and cucumbers. It features advanced pack lines for both aspects of its operation, ensuring efficient production. The entire facility benefits from reliable heating, comprehensive drip irrigation, and spans across a substantial 9 acres of land. Approximately 7 1/2 acres are dedicated to production, while the remainder of the facility serves as equipment storage, loading docks, and cooler space. A comprehensive equipment list is available. Notably, this business operates at an impressive approximate 8% capitalization rate, making it a lucrative investment opportunity. Rest assured, the greenhouse operation is currently in full production, ensuring a stable and profitable venture for the future. Don't miss out on this incredible deal (id:37841)
The Agency
2384 Hazen Road
Langton, Ontario
87 acre farm with 66 acres of tillable sandy loam soil along with a thriving 9 acre greenhouse operation and finished off by a 3+2 bedroom home with additional in home gym! The main floor of the residence is a spacious and inviting space, illuminated by natural light. It includes an open-concept kitchen and dining area, a welcoming living room, three bedrooms, three bathrooms, and a convenient laundry room. Descending to the lower level, you'll discover a generously sized recreation room with a dry bar, an additional 2 bedrooms, gym, a full bathroom, and ample storage. What truly sets this property apart is the green house operation is fully equipped and specializes in cultivating lettuce and cucumbers. It features advanced pack lines for both aspects of its operation, ensuring efficient production. The entire facility benefits from reliable heating, comprehensive drip irrigation, and spans across a substantial 9 acres of land. Approximately 7 1/2 acres are dedicated to production, while the remainder of the facility serves as equipment storage, loading docks, and cooler space. A comprehensive equipment list is available. Notably, this business operates at an impressive approximate 8% capitalization rate, making it a lucrative investment opportunity. Rest assured, the greenhouse operation is currently in full production, ensuring a stable and profitable venture for the future. Don't miss out on this incredible deal (id:37841)
The Agency
Lot 13 Eleanor Avenue
Cambridge, Ontario
MODERN CUSTOM BUNGALOW WITH TRIPLE CAR GARAGE! Another Quality New Villa Group Build! The Eleanor bungalows located in a quiet mature location close to schools, 401 and all amenities. This home features a stunning open concept layout with a large kitchen, dining and living rooms ideal for entertaining. Spacious primary bedroom with a luxurious 5 piece ensuite and walk-in closet. The other two bedroom features a jack and jill bathroom plus an additional bathroom for your guests. This home come loaded with standard features like engineered hardwood flooring, 9 foot smooth ceilings, imported tile, stunning custom kitchens with soft close drawers and quartz counter tops in the kitchen and all bathrooms. 8 foot interior doors. Main floor laundry room. Brick and stone exterior with a large covered porch. Tandem triple car garage with inside entry. These home are sure to impress. (id:37841)
RE/MAX Real Estate Centre Inc. Brokerage-3
34 Pebblecreek Drive
Kitchener, Ontario
34 Pebble creek Drive located in a beautiful LacknerWoods Neighborhood! This immaculate home boasts over 2200 sqft of finished living space and is completely carpet-free. Upon entering the home, the foyer leads you to the 2 pc guest bath and the spacious and bright living room with vaulted ceilings and pot lights. The eat-in kitchen features plenty of cabinetry, stainless steel appliances, an island with breakfast bar and is bright with a door leading you to the back deck. The driveway can accommodate 3 vehicles plus another 2 cars in the double car garage which has a man door leading you into the mudroom. The second floor features an awesome family room for additional living space for the family and up a few more steps you have 3 bedrooms including the primary bedroom with 4 pc ensuite, walk-in closet and another 4 pc shared bath. The basement awaits your creative ideas. Outback you have a fully fenced yard with a large deck with gazebo where you can enjoy family BBQs a storage shed and storage below the deck. Located minutes to schools, the Grand River, trails, parks and shopping. Book your private viewing today! (id:37841)
RE/MAX Twin City Realty Inc.
6 Alfred Street
Brantford, Ontario
A Single Family Home which could be used as a Side By Side Duplex. Very well maintained over the years, most windows have been updated, shingles replaced 2012, detached 2 car garage. Large Lot 109 feet wide, with the house being situated on one side make this a very severable building lot. You are basically getting 2 properties for the price of one. With the duplex the right side(#1) unit has 3 bedrooms, left side unit(#2) has 2 bedrooms. All bedrooms and bathrooms are on the 2nd level. Both units have main floor kitchens, living rooms and dining rooms. The basement is where the laundry is located and is accessible to both units. 1 Hydro service, 1 Water service and 1 Gas Service. The exterior of the home is vinyl over brick. Backing onto a trail and this property has a right of way over city property to drive into the rear garage. 200amp service, New Copper water supply line, Wired smoke alarms. (id:37841)
Century 21 Heritage House Ltd
6 Alfred Street
Brantford, Ontario
Incredible opportunity. A very well maintained Single Family Home sits on a Large Lot 109 feet wide. Backing onto greenspace. Solid Opportunity many uses residential possible with the C3 Zoning. maximum 5 Lots total buildings lots fit within zoning. use the whole lot and make 2 semi lots 6m lot front and one detached 9m lot front or sever the duplex house and have one semi detached lot approx 45ft wide. Lot grading easily allows for walkout basements. Great central location close to university. (id:37841)
Century 21 Heritage House Ltd
75331 Maxobel Road
Bayfield, Ontario
75331 Maxobel, located just south of the famous lakeside village of Bayfield Ontario and adjacent to beach access, is a true testament to quality building and exquisite design. With just under 4,000 SqFt of total living space this full ICF, in-floor heat up & down (boiler new 2024) the home is quiet, solid and highly efficient. The raised elevation, stone entranceway and large solid front door set the tone for what can be found upon entering the home. Large transom living room windows adjacent to the entrance greet you at the front door like art changing with the seasons and time of day. Stepping up into the the main floor you will find an exceptional open layout with stunning views from the living area, dining room, kitchen and the 3 season sun room that gives you a peaceful feeling of being in a tree house. The kitchen is the hub of the main floor centrally located with natural flow to the dining room, main floor living and upper level terrace and boasts custom solid walnut cabinetry, Decor appliances, stone tops, pot filler and angular islands all with a view. The main floor also offers a private office with floor to ceiling cabinetry, ideal for home based business and a 2nd entrance from the garage cleverly tucked away with main floor laundry and large pantry out of the view of guests. The primary bedroom flows the full depth of the home with terrace access, spacious walk-in closet w/ moveable island and an en-suite that carries the theme of walnut cabinet and stone and offers a block shower, air jetted soaker tub and make-up vanity The lower level of the home is bright with walk-out to a large and private patio, boasts 9 foot ceilings, 2 bedroom for house guests w/ designated bathroom, 2nd kitchenette, theatre screen, projector and temperature controlled 750 bottle cedar wine cellar. Some other notable features of the home include in-wall sound system inside and out, irrigation system, hot tub, outdoor shower, electric storage lifts in garage, wired generator. (id:37841)
Dale Group Realty Corp Brokerage
80 Miranda Path
Elmira, Ontario
Welcome to your dream home! This stunning property, less than 5 years old showcasing contemporary design and quality craftsmanship throughout. A spacious layout with 3 bedrooms and 3.5 bathrooms, exudes modern elegance and comfort. A beautiful outdoor space, ideal for enjoying a morning coffee or hosting summer bbq's. Attached garage provides convenience for parking and additional storage! Nestled in a serene and quiet neighbourhood, it offers the perfect blend of tranquility and convenience. (id:37841)
Keller Williams Innovation Realty
1 Victoria Street South Street S Unit# 304
Kitchener, Ontario
LOCATION LOCATION LOCATION! This unit is steps away from many amenities. Located in the core of Kitchener. Close to shopping, restaurants, LRT, GO station a few blocks away, steps to the U of W School of pharmacy and Health Sciences Campus and much more. This unit shows exceptional featuring 1 bedroom, 1 bath, in-suite laundry and open concept kitchen and family room. Included is 1 spot in the underground parking garage. Utilities included except hydro and internet paid by tenant. Book today for a viewing! (id:37841)
RE/MAX Real Estate Centre Inc.
#1001 -350 Front St
Belleville, Ontario
Discover convenient and comfortable living in downtown Belleville at McNabb Towers. This 2-bed, 2-bath condo offers practical upgrades like new appliances and fresh paint. Enjoy convenience with a meeting room and 1 parking space. Explore nearby shopping, dining, banks, and the tranquil riverfront trail. Experience downtown living at its most accessible at McNabb Towers! (id:37841)
Exit Realty Group
411 West Street
Brantford, Ontario
Residential development land - Official Plan designates as “mixed-use Mid-Rise and High-Rise Residential Buildings” Currently M2 Zoned Industrial Building on 8.731 acres. Includes two residential dwellings with Tenants. Phase 2 environmental Sept 2021. On site offices in separate building. Heights vary 16-18 feet. 2 Docks & 2 Drive ins: 12x10 & 14x12. There is approximately $600,000.00 in development credits offered on this property by the City of Brantford. (id:37841)
Royal LePage Brant Realty
1077 Weber Street E
Kitchener, Ontario
Calling all INVESTORS , ENTERPRENEURS! Are you looking for amazing food/PIZZA business. Great Business for sale located in high traffic area of Weber Street in Kitchener. This place features around 1750 square feet of space, has a great regular Customer base and it has a huge dining area. This store is well-equipped with modern equipment's and is surrounded by great Residential Areas, Schools, Close to Highway 8, Fairview park Mall and other commercial businesses. ENDLESS OPPORTUNITIES for the right investor/buyer. Be your own BOSS. Book your private tour today! Please book an appointment. Do not go direct (id:37841)
RE/MAX Real Estate Centre Inc.
364 Ash Tree Place
Waterloo, Ontario
Stunning family home in a prime location. This light-filled house has undergone a complete renovation to the highest standards, inside and out. Featuring new kitchen, bathrooms, flooring, windows, roof, siding, and appliances including an induction cooktop and convection oven. The bright upper level hosts 4 bedrooms, with a spacious primary bedroom including a modern ensuite and walk-in closet. A large main floor study is perfect for those working from home. The fully finished basement offers an additional bedroom and full bathroom ideal for teenagers or guests. Positioned at the top of one of Upper Beechwood's best courts, just a 5 minute walk to the community pool & tennis court, and with direct bus access to Universities and ION. Backs onto a parkette with perfect southern exposure. Excellent neighbourhood with great schools. Basement virtually staged. (id:37841)
RE/MAX Solid Gold Realty (Ii) Ltd.
350 Red Maple Road Unit# 714
Richmond Hill, Ontario
Fantastic opportunity to own a beautifully updated condo in a prime location! Corner unit comes with 2 bedrooms, 2 bathrooms with 951sqft of living space + 50 sqft balcony. With in-suite laundry, 1 locker, and 2 parking spots, this unit has everything you need. The condo offers one of the best layouts in the building, and recent 2020 updates include vinyl flooring, fresh paint, new bath exhaust fans, updated lighting, and all new plumbing Dec 2022.This building also has amazing recreational facilities including a pool, hot tub, sauna, exercise rooms, party room, BBQ area, tennis court, putting green, and more. Located just minutes from the Go station, schools, transit, shopping, and the 407, this condo is in move-in condition and ready for its new owner. Don't wait, schedule a showing today before it's too late! Any furniture in photos has been virtually staged and is not included with the property. (id:37841)
Royal LePage Wolle Realty
206 Kerry Line
Ennismore Township, Ontario
For more info on this property, please click the Brochure button below. 206 Kerry Line is a one-of-a-kind, 2,100 sq ft, fully renovated, 1.5-story home on 1.252 acres. It has a detached 800 sq ft legal in-law suite (permit #2020-0296) with an attached garage and a detached insulated 1,300 sq ft 3-bay garage/workshop with a 536 sq ft storage loft; the property also has a wood shed and a garden shed. It is fully fenced with a fire pit and shelter (2020/2024). There are many mature trees. The extensive outdoor living space has a 224 sq ft covered front porch. Attached is a private 168 sq ft patio/dining area with a seasonal gazebo and a 218 sq ft covered porch outside the kitchen. There is 546 sq ft of other living space with decking. The home has an 80 sq ft cedar-covered patio at the main entrance. Extensive renovations were done in 2023/2024. These renovations include but are not limited to replacing the windows & doors, flooring throughout the main floor with radiant in-floor heating in the kitchen & living room; a large kitchen with quartz countertops, a large sink, cabinets alongside the back of the 10 ft island to allow for extra storage, on-demand hot water, reverse osmosis system, step-in pantry, dining room with a wet bar & mini fridge. The living room has a brand new WETT-certified custom wood fireplace. The main entrance has wall-to-wall cabinetry & bench seating, a two-piece washroom, and an office. The open-concept kitchen, living and dining areas have gorgeous posts and beam features. The home was re-sided with Maibec siding (2024), and a covered porch off the kitchen was added. The covered front porch has new railings with the posts re-cladded. The covered back porch into the main entrance was added in 2024. (id:37841)
Easy List Realty
121 Birkett Lane
Brantford, Ontario
Step into the luxury of a brand new townhome. Discover the perfect blend of comfort, convenience with the peace of mind in knowing you won't have any unexpected expenditures on your home as everything is new! 9' ceilings with crown moulding highlights the Kitchen/Great Room, with granite countertops, an island and sliding door to the rear deck. 2 pc on the main level. The upper features large primary bedroom with seating area, 2 other generous bedrooms and a 4 pc bath and laundry closet. Paved driveway and finished deck. Take a step outside of doorstep and immerse yourself in the beauty of Brantford's walking trails and the majestic Grand River is a stroll away. This is one of 9 total new units. (id:37841)
Coldwell Banker Homefront Realty
85 Jaffray Street
Cambridge, Ontario
Up to ~6 acre yard fully secure/gated outdoor storage available for lease in configurations from parking stalls up ($3,750/acre/mth/gross) Landlord willing to accommodate month to month storage requirements. The site has electronic gates and security/surveillance. Ideally suited for truck/trailer parking, heavy equipment, dead storage of material, general vehicular. All requirements must NOT contain any forms of has.mat. Centrally located in Cambridge (id:37841)
Cloud Realty Inc.
85 Jaffray Street
Cambridge, Ontario
Up to ~6 acre yard fully secure/gated outdoor storage available for lease in configurations from parking stalls up ($3,750/acre/mth/gross) Landlord willing to accommodate month to month storage requirements. The site has electronic gates and security/surveillance. Ideally suited for truck/trailer parking, heavy equipment, dead storage of material, general vehicular. All requirements must NOT contain any forms of has.mat. Centrally located in Cambridge (id:37841)
Cloud Realty Inc.
145 Bedford Road Unit# 3
Kitchener, Ontario
2,145 SF Flex-Industrial unit with shop/development, office and shared loading docks. A reception and front lobby could also be utilized.Fully air conditioned. Kitchenette and washrooms. Onsite and street parking. Flexible M-2 zoning allows for a wide range of uses including computer/data processing, craftsman shop, commercial req, laboratory & R&D tech development space, warehousing, medical, manufacturing and more. Good exposure to Ottawa Street, on LRT and GRT transit routes. Ample power and parking. (id:37841)
Cloud Realty Inc.
1251 Lake Dore Road Unit# 1
Golden Lake, Ontario
Looking for the perfect place to build your dream home? This 2.4 acre lot is situated on a quiet road in a desired rural area minutes from the lake and offers complete privacy. Mature pines can be logged if you want a clear lot or leave some for more privacy. While not on Lake Dore, it is within a few minutes of Lake Dore. Nestled on a quiet four season, municipally maintained road, and only minutes to all amenities in Pembroke, makes this lot ideal for your new home. Do not walk the property without your realtor. Lot is fully severed and surveyed. HST will be charged in addition to the purchase price. (id:37841)
Real Broker Ontario Ltd.
1251 Lake Dore Road Unit# 2
Golden Lake, Ontario
Looking for the perfect place to build your dream home? This 2.4 acre lot is situated on a quiet road in a desired rural area minutes from the lake and offers complete privacy. Mature pines can be logged if you want a clear lot or leave some for more privacy. While not on Lake Dore, it is within a few minutes of Lake Dore. Nestled on a quiet four season, municipally maintained road, and only minutes to all amenities in Pembroke, makes this lot ideal for your new home. Do not walk the property without your realtor. . Lot is fully severed and surveyed. HST will be charged in addition to the purchase price. (id:37841)
Real Broker Ontario Ltd.
591 Champlain Boulevard
Cambridge, Ontario
Welcome to 591 Champlain Blvd, Cambridge. This sprawling 4-level is a must see for a multigenerational family. This property offers a unique opportunity to create a total living space of 3361 square Foot that suits your needs. This exceptional unit boasts 6 bedrooms and 3 washrooms, and parking for up to 5 vehicles. A bookcase door is the hidden access to the private in-law suite with a separate entrance, bedroom #4, bathroom #3 and a additional lower kitchen. A double garage and triple wide driveway. New AC and furnace 2021, roof 2020, fenced yard and large patio, beautiful landscaping, plus much more. Located in a family friendly neighborhood, walking distance to parks and public transit - minutes from shopping and schools. (id:37841)
Royal LePage Wolle Realty
755 Linden Drive Unit# 49
Cambridge, Ontario
Welcome to Linden Drive! This stacked townhome features a spacious, open layout and lots of natural sunlight with many windows and a walk out balcony off the main level. The kitchen has plenty of counter space with stainless steel appliances. The primary bedroom has a 3 piece ensuite bathroom and a cute little nook perfect for sitting in the sun and reading a good book! There are 2 good sized bedrooms as well as another 3 piece bathroom on the upper level. The lower level has some storage along with convenient laundry. With a garage and driveway there is space enough for 2 vehicles. This location is beyond convenient being minutes away from both 401 and Hwy 7/8 access (and Costco!) and Conestoga College-as well as steps away from a brand new soccer field. Don’t miss out on this opportunity-perfect for the professional couple. (id:37841)
Benjamins Realty Inc.
151 Egan Avenue
St. Marys, Ontario
Nestled in St. Mary's, this stunning two-bedroom, two-bathroom bungalow is ready to welcome you with open arms. Boasting a freshly completed construction, this home shows modern elegance and comfort. As you step inside, you'll be greeted by an inviting open floor plan, adorned stylish Vinyl Plank flooring throughout the main level. The kitchen featuring sleek Quartz Countertops and ample space for culinary creativity. Relax and unwind in the luxurious ensuite bathroom, complete with a tiled shower featuring a sleek glass door. Plus, the convenience of a partial finished basement offers additional living space, including a Family Rec Room, Bedroom, Office, and Bathroom – perfect for hosting guests or creating your own sanctuary. Outside, enjoy the convenience of an asphalt driveway and a spacious pressure-treated deck, ideal for summer gatherings and al fresco dining. And with central air conditioning, you'll stay cool and comfortable all year round. Conveniently located close to downtown amenities, walking trails, and parks, this townhouse bungalow offers the perfect blend of tranquility and convenience. Don't miss your chance to make 151 Egan Ave. your new home sweet home. Contact your realtor today to schedule your private showing! Please note photos are not photo of this property - photos are from another unit recently sold - same layout, just different colour scheme. (id:37841)
Shackleton Real Estate & Auction Co. (Stfd) Brokerage
95 Boundary Rd
Belleville, Ontario
Welcome to Hilltop Heaven. Nestled atop 4.4 acres with panoramic views, this 2000+square foot bungalow with steel roof & attached double garage is sure to delight. Upon entering this lovely home, gleaming hardwood floors welcome you into a spacious sunken living room with crown moldings, pot lights & propane fireplace. The open concept design leads into a separate dining area & kitchen with oak cabinets, granite countertops & marble backsplash. Newer stainless-steel appliances complete the functionality of this great space. Garden doors in dining & living spaces with built-in blinds lead you to the spacious outdoors featuring a privacy deck with fenced area & outdoor fireplace, enhancing the amazing views. Down the hall you'll find 3 bdrms, an updated 4 pce bath & oversized primary bdrm with a dressing room, 4 pce ensuite with glass walk-in shower & walk-in closet. Bonus laundry chute for convenience. The lower level is expansive, offering a large laundry room, family room which could also be a 4th bdrm, workshop, cold storage & recreation room. Aside from the attached 2 car garage, the long commercially graded asphalt driveway is lined with an additional 26 x 36 - 3 bay garage & a 20 x 30 barn with loft. All garages have automatic door openers & exterior keypads. The barn is equipped with 200 amp service & a 60 amp panel in the triple garage. For those with a green thumb there is also a 10 x 12 aluminum greenhouse, complete with a cement base & floor, venting, electricity & a 55 gallon watering system. There are 2 wells on the property so water supply is never an issue. Updates in the last 6 years include high efficiency propane furnace, windows & door casings, 200 amp panel with timer for exterior Sentinel Light, eavestroughs & downspouts. Whether you're lounging on the deck soaking in the tranquility of the countryside, or walking the beautiful grounds, this amazing bungalow offers comfort & natural beauty. Pride of ownership shines in this one-of-a-kind home. (id:37841)
Exit Realty Group
#7 -87 King St W
Cobourg, Ontario
Petit four perfection. A bite-sized Downtown Main Street Commercial Condo Investment + 1 Surface Garage Space Included! Great Retail Clothing Tenant in place. Sweet Condo exemplifies the signature Downtown Cobourg Boutique Style of Exposed Brick blended with Contemporary Decor. Character & Large Display Window facing Main Street. A perfect space to showcase & draw in clients or customers. The Interior Of This Solid retail space will delight. Faux Tin ceiling, Updated flooring, Exposed Brick Interior Wall, 2Pce Bath, Office Or Staff Room in Back. Approx. 500 Sq Ft. space that is easy to maintain with low overhead. Great location. A bustling, almost-filled to capacity Downtown Shopping, Dining, Tourist & Business District Near the Lakefront, Marina & Sparkling Beach. Locate well in a Vibrant, Growing Destination 100 km East Of Toronto via the 401/407route or a 1 hour ride to the city on the VIA Train, (newly built station 1 Block up the street.) The GO is close by in Oshawa & soon to be in Bowmanville. Condo Fee $223.41/m includes water, bldg insurance, common elements maintenance. **** EXTRAS **** 1 Interior Surface Garage Unit is included in purchase! Updated ELF, newer laminate flooring. 2 Pce Bath. (id:37841)
Century 21 All-Pro Realty (1993) Ltd.
194 Kerry Line
Smith-Ennismore-Lakefield, Ontario
3 Bedroom 2 bathroom side split in beautiful Ennismore with gleaming hardwood. 3 season Sunroom off the dining room, large eat-in kitchen, gas fireplace. Attached garage, close to Peterborough. A short walk to Pigeon lake with beaches, boat launches and arena's. Ennismore has everything the bigger towns have with a great country feel. (id:37841)
Keller Williams Community Real Estate
411 Jane Street
Palmerston, Ontario
Sprawling 3000+ square foot custom built home tucked away in a sought-after quiet neighbourhood situated on just under an acre complete with pool, attached heated 3 car garage & detached 48x32 heated shop. This Executive Home offers 4+ bed, a basement perfect for finishing as an in-law suite/layout and encompasses an entertainer’s dream layout & design. With excellent curb appeal & serene fields as your backdrop, this stunning home is a true escape from the busy life. The main floor boasts an 11’ foot ceiling as you enter the main foyer, a floor to ceiling stone fireplace & mantle that tie the entire home together and leads you to a hosts dream kitchen pouring with natural light, top of the line s/s appliances, w/i pantry, expertly crafted cabinetry & quartz countertops, stunning bar, island with seating for 4+ & leads you out to 2 separate outdoor areas, a covered porch and the pool deck all overlooking your backyard. The mainfloor is finished with office, primary bed ft. ensuite bath & w/i closet big enough for your workout equipment, powder room, mud room & laundry room. Kids & guests can find space and privacy on the second level between 3 additional beds, a massive rec room and 4 pc bath. The lower level can provide an addtnl 2 beds, bath, storage and rec room or convert to in an in-law suite with separate access to the garage. The attached heated garage featuring 10’ tall overhead doors, toy garage & 3rd overhead door will finally allow you to park your truck, minivan and toys inside while you venture out to your detached shop for the real work, and play. The shop is the dream mancave equipped with bath, in-floor heat, wired for internet and your big screen TV, not to mention the loft ideal for an office, living space or storage. This Executive Home is conveniently located within walking distance to walking trails, schools, downtown shopping; under a 45 min drive to KW& Guelph and an hour to the GTA. Call your REALTOR® Today to View What Could Be YOUR New Home (id:37841)
Royal LePage Heartland Realty (Wingham) Brokerage
330 Phillip Street Unit# 1505
Waterloo, Ontario
Perfect for your student home or as a U of W Investment Opportunity! Ultimate student lifestyle at ICON 330 SOUTH TOWER. A stone's throw from U of W and WLU and Ion Rail this property can be an ideal investment. 1-Bedroom plus Den, 3pc Bathroom , and a Storage Locker The kitchen is equipped with Stove, Dishwasher, and built-in Microwave. Bedroom with floor-to-ceiling windows and built in desk unit. In-Suite Laundry, newly updated 3pc Bathroom, freshly painted. On site property management ito handle tenant needs, along with incredible amenities including Concierge services, lobby/lounge area, private study rooms, yoga room, fully equipped gym, games room, basketball court, 24/7 security cameras. MOVE-IN READY for Fall Term. (id:37841)
RE/MAX Twin City Realty Inc.
30 Lidderdale Street
Bayfield, Ontario
Welcome to this exquisite home on a sprawling 1.6-acre lot. With 4 bedrooms, 4 brand-new baths and loft-style design, this residence offers ample space and comfort at every turn. Step inside to discover a newly renovated living room featuring soaring ceilings and new fireplace with a sleek floor-to-ceiling surround – the perfect gathering place for family and friends. Prepare to be impressed by the recent kitchen updates including new porcelain tile floors, serene backsplash and stunning quartz countertops. The luxurious primary bedroom is a true sanctuary, complete with a stunning 5-piece ensuite bathroom and ample closet space and each of the upper-level bedrooms also enjoy the luxury of its own ensuite and walk-in closet. Other improvements include a new furnace and central air conditioning system, fresh serene paint throughout and car enthusiasts will appreciate the large heated 2-car garage, perfect for storage and workshop space. Outside, the expansive yard offers tremendous privacy and endless possibilities for outdoor enjoyment. A very short walk to the beach and Bayfield Main Street shops and restaurants! Don't miss the opportunity to make this exceptional property your own! (id:37841)
Royal LePage Heartland Realty (Bayfield) Brokerage
77 Bond St W
Kawartha Lakes, Ontario
We have the honour of presenting beautiful 77 Bond Street West in Lindsay. A stunning almost 4,000 sqft, 5 bedroom Victorian Era home with the elegance of the time and today's modern conveniences and high end upgrades. Gorgeous high ceilings throughout the main and second floors with hardwood floors, crown moulding, large principal rooms and bedrooms. The formal dining room is something to see and is next to the gorgeous new kitchen with quartz countertops, high end appliances, a new laundry/mud room addition with walkout to the yard. Two staircases, the elegant front entry grand staircase and the maid/nanny's staircase in the kitchen, new windows on the first and second floor. This home has the grandeur of a bygone era on Lindsay's historic and desirable Bond Street West. Just a 5 min walk to Alexandra PS, LCVI, Ross Memorial Hospital, shops and restaurants. The almost .5 acre lot has a beautiful inground pool. This is truly one of the grandest and most exceptional homes in Lindsay. **** EXTRAS **** New boiler circulation pump. New Energy Star double sash windows above grade except Sunroom. FP WETT done in 2014. Municipal utility (water) approx $103 per month, Hydro average approx $147 per month, Gas heat average approx $239 per month. (id:37841)
Affinity Group Pinnacle Realty Ltd.
554 Lakeshore Road
Timiskaming, Ontario
Welcome to this exceptional residential property boasting six self-contained units, each equipped with six appliances including a Fridge, Stove, Washer, and Dryer. The rental terms are all-inclusive, covering both heat and hydro for added convenience. The property features two efficient natural gas, forced air furnaces and three hot water tanks to ensure optimal comfort. Currently, all apartments are occupied. This presents a lucrative opportunity for potential buyers seeking both immediate rental income and the potential for continued short-term rental success. Don't miss out on the chance to own this income-generating residential property with a mix of long-term and short-term rental possibilities. (id:37841)
The Agency
180 Grand River Avenue
Brantford, Ontario
Site plan approved development on the Grand River in Brantford, Ontario. All the hard work has been done; just turn the key and begin presales in one of the most vibrant housing markets in Ontario. (id:37841)
Royal LePage Brant Realty
131 Townline Road
Tillsonburg, Ontario
Amazing opportunity! Well maintained building with long term stable tenants. The building is approximately 21,600 square feet sitting on 2.185 acres. The two tenants are long term and stable. Both with net leases. Excellent hands off investment! Property can be purchased with adjacent building at 102 Spruce street see MLS#40570345 (id:37841)
Royal LePage R.e. Wood Realty Brokerage
102 Spruce Street
Tillsonburg, Ontario
Rare opportunity! Property must be sold with adjacent building to the North 131 Townline Road MLS#40570360. Combined 39,100 feet on 5.197 acres with long term potential from excess land to expand the existing building. Long term tenants with triple net leases. Pictures are of 102 Spruce Street and 131 Townline Road. (id:37841)
Royal LePage R.e. Wood Realty Brokerage
35 Bute Street Unit# 206
Ayr, Ontario
Introducing The Village Condominiums! Tucked away at the end of Bute street in Ayr's charming village, this desirable low-rise condominium enclave is meticulously maintained and in high demand. Step into this tastefully renovated unit (2024), boasting 2 bedrooms, 1.5 bathrooms, and 1,250 square feet of contemporary living space. Recently upgraded with luxurious vinyl plank flooring and sleek baseboards throughout, this unit exudes a fresh ambiance accentuated by new stylish black lighting fixtures, door handles, and cabinetry hardware. The airy living and dining area seamlessly flows to a private covered balcony, inviting an abundance of natural light indoors. The newly remodelled kitchen is a culinary masterpiece, featuring elegant quartz countertops, stainless steel appliances, white shaker cabinets with ample pantry space, chic black hardware, and modern drop ceilings with recessed lighting. The open-concept design ensures seamless interaction while showcasing your culinary skills and entertaining guests. Unwind in the spacious primary bedroom offering generous closet space, a modern 4-piece ensuite bathroom, and a sliding glass door leading to the private balcony. The versatile second bedroom serves as an ideal den or office space. Updated toilets and vanities adorn both the main 2-piece bath and the 4-piece ensuite. Convenience meets style in the In-suite Laundry/Utility Room furnished with custom navy cabinetry, quartz countertops, and a stackable washer and dryer— all appliances being brand new and included! A designated parking spot is provided for your convenience. ONE PARKING SPOT INCLUDED. Residents of this condo complex enjoy access to a party room, two private outdoor areas, controlled entry, and an elevator. Explore the delightful attractions in the village of Ayr, with easy access to Hwy 401, schools, parks, and the quaint downtown area. Embark on a journey to make this exceptional property your home sweet home. (id:37841)
RE/MAX Twin City Realty Inc.
RE/MAX Twin City Realty Inc. Brokerage-2
56 Albert Street
Stratford, Ontario
In the heart of Stratford, 56 Albert St. presents a unique opportunity for investors, entrepreneurs, and anyone seeking a vibrant and dynamic environment. This thoughtfully adapted building offers a blend of residential living and flexible commercial space, making it ideal for a variety of needs. For those seeking a comfortable and convenient living space to add to their portfolio, 56 Albert St. boasts room for eight 1-bedroom residential units, six of which are already completed. Residents will enjoy the benefits of being close to the theatres, local shops, restaurants, and amenities, making this a perfect location for a theatre going getaway, students, or young professionals. Entrepreneurs and businesses, on the other hand, can leverage the potential of the two spacious commercial areas. These areas offer flexible layouts, allowing for customization to suit various needs, from retail ventures, restaurant or bar, to professional offices. Additionally, the high-traffic location guarantees optimal visibility and foot traffic, making it an ideal space to establish a thriving presence. Whether as a residential investment property or your ideal commercial space, with additional income generation in the upper levels 56 Albert St. provides a compelling opportunity; the potential for generating consistent income through rental units and commercial space makes this property an attractive investment option. The prime location offers easy access to transportation and major roadways. Contact your Realtor today to schedule a viewing and explore the possibilities that await you at 56 Albert St.! (id:37841)
Royal LePage Heartland Realty (God) Brokerage
85411 Mcdonald Lane
Ashfield-Colborne-Wawanosh (Twp), Ontario
Welcome to paradise on Lake Huron! This fairytale-like property awaits its next owner and offers comfortable living in a setting unlike any other. As soon as you arrive, the inviting front porch, antique lamp post, and striking roof will capture your attention. Inside, a large eat-in kitchen is the perfect place to share family time while preparing meals and watching the lake's magical sunsets. The main floor continues to the living room and formal dining room, as well as a stained-glass reading nook. The upper level of the home features four bedrooms with built-in custom bed frames, a large four-piece bathroom with a shower and soaker tub, and laundry facilities. The primary bedroom is large and features a walk-out balcony with stunning lake views. Everywhere you turn in this home, you'll find custom craftsmanship and unique features you won't find anywhere else. The exterior boasts a large stone patio with a covered grilling area, a pond with a fountain, and mature perennial gardens. The expansive rear yard includes raised vegetable gardens, storage buildings, and a jaw-dropping accessory building that can be used for additional storage or future use as you choose. A gentle slope leads you to your own private staircase to the beachfront, where family fun and activities can continue. This is a once-in-a-lifetime opportunity to own a truly unique and original home on the beautiful coast of Lake Huron. (id:37841)
Royal LePage Heartland Realty (God) Brokerage
941 Northey's Bay (Next) Rd
North Kawartha, Ontario
Extremely private, NEXT TO 941 Northey's Bay Rd, newly severed 3 acre lot overlooking beautiful Stoney Lake. Prime lot location on a paved municipal road. There is hydro, cell service, garbage/sanitary collection, high speed internet and recycling pickup at lot line. Purchase includes new survey and entrance permit. Escape from the city and enjoy the privacy of this rare elevated wooded Stoney Lake backlot. Please do not go up 941 Northey's Bay Rd driveway, this is a vacant piece of land beside it. (id:37841)
RE/MAX Jazz Inc.
No Favourites Found
The trademarks REALTOR®, REALTORS®, and the REALTOR® logo are controlled by The Canadian Real Estate Association (CREA) and identify real estate professionals who are members of CREA. The trademarks MLS®, Multiple Listing Service® and the associated logos are owned by The Canadian Real Estate Association (CREA) and identify the quality of services provided by real estate professionals who are members of CREA.
This REALTOR.ca listing content is owned and licensed by REALTOR® members of The Canadian Real Estate Association.





