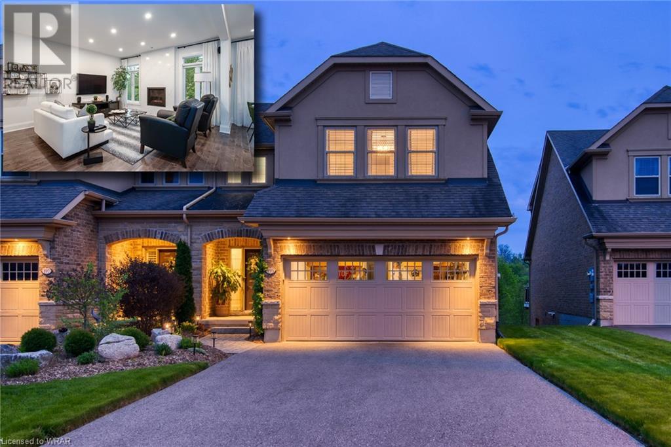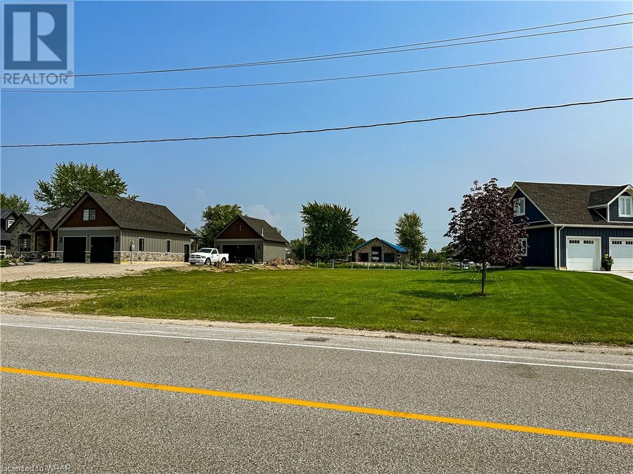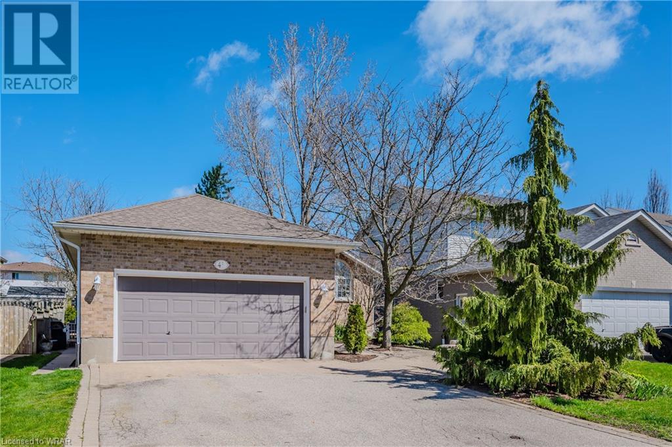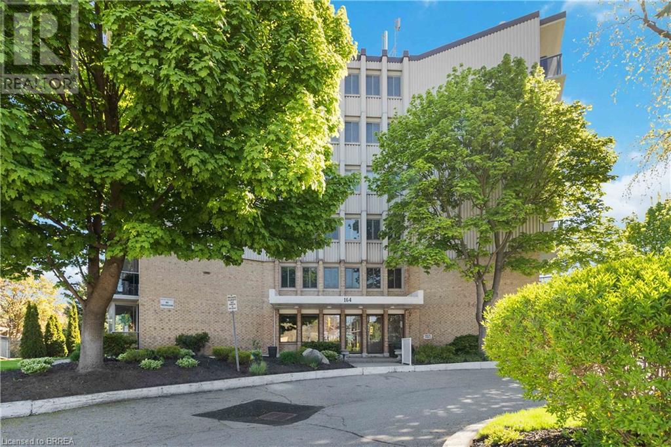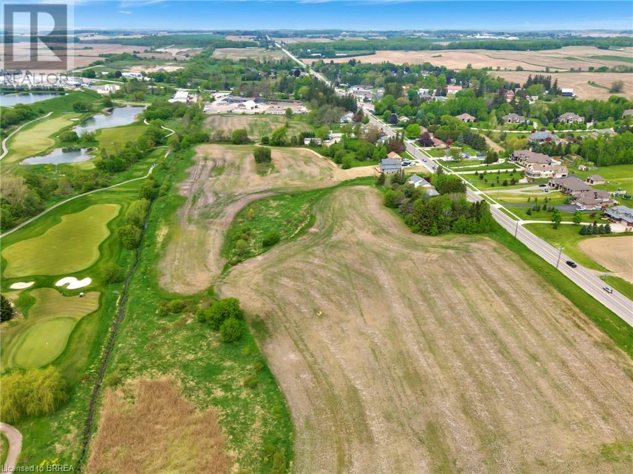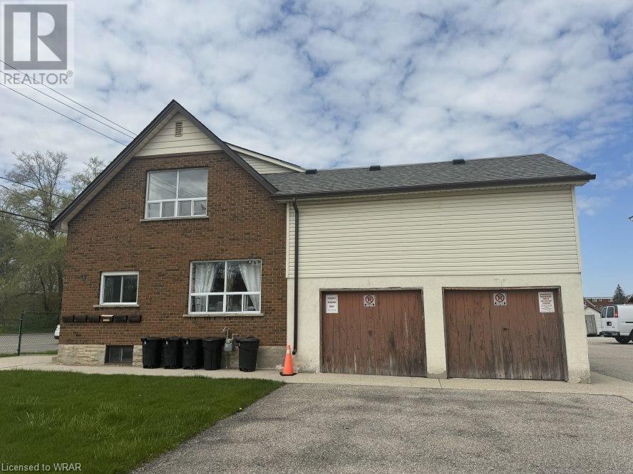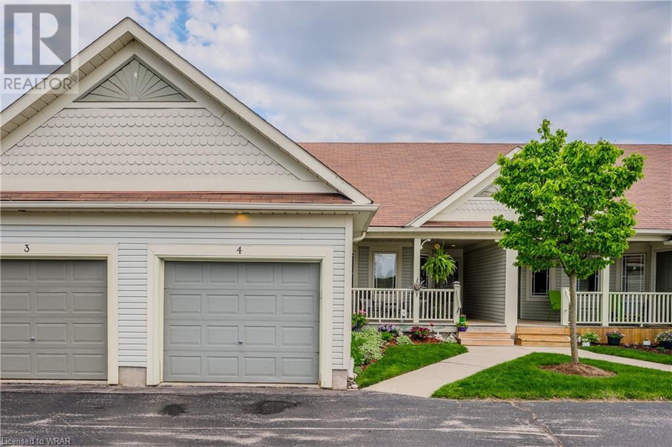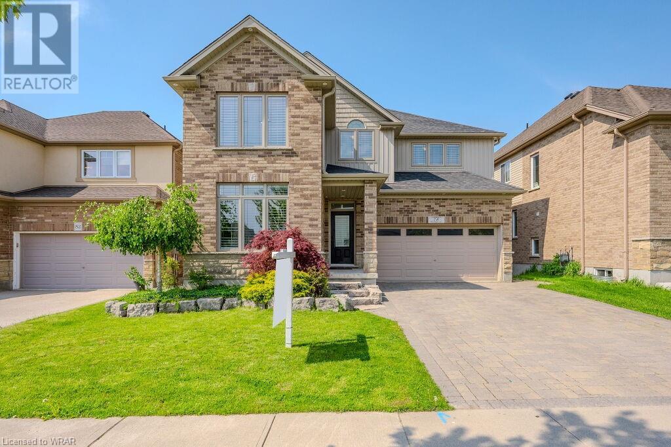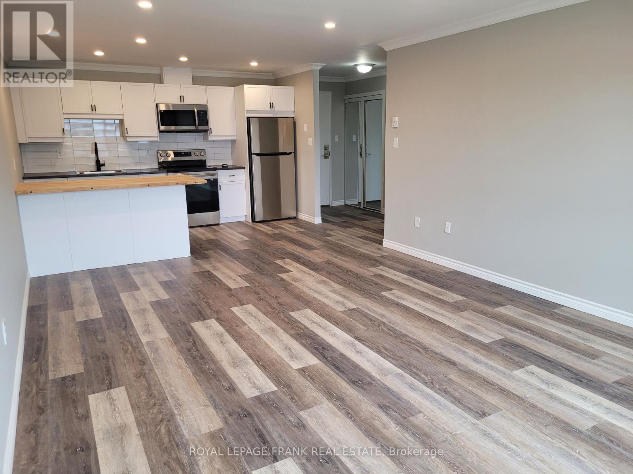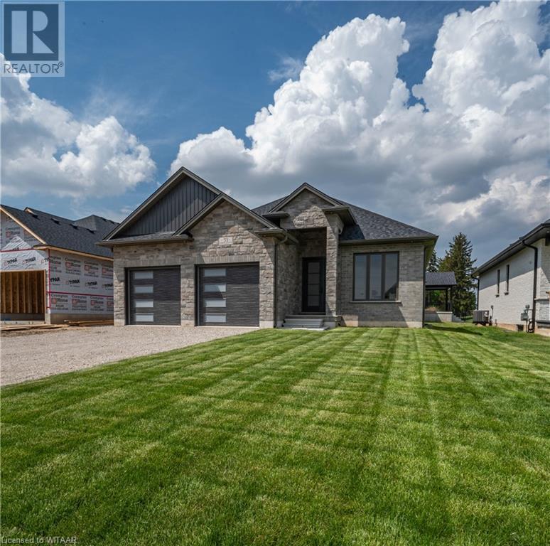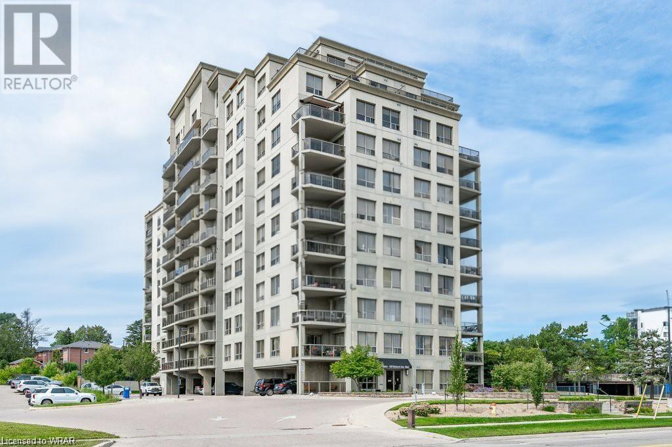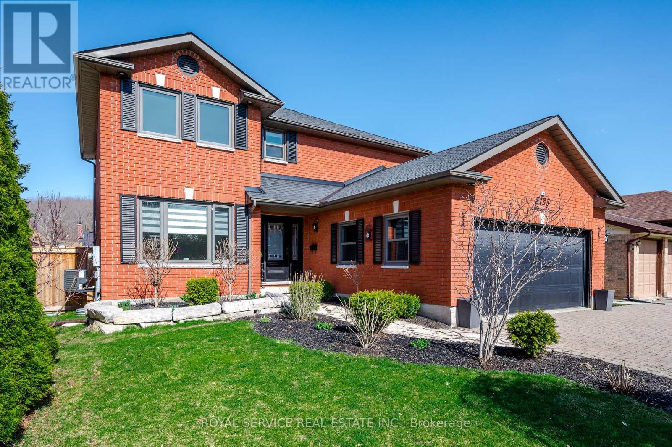LOADING
193 Millview Court
Rockwood, Ontario
This impeccable Freehold Semi-detached home is one of a kind and no detail is left unturned. Inside, experience a modernized haven with over $150,000 in upgrades ! The first floor greets you with new gleaming hardwood flooring, freshly painted walls, high-end trim and casing throughout. Napoleon Gas fireplace in the living room with a quartz mantel that matches the Kitchen backsplash is on a league of its own . While the living room sets the stage the upgraded kitchen steals the show. Fully redesigned, featuring a massive island, breakfast nook, plenty of cupboard & counter space all enhanced by top-of-the-line appliances, including an induction cooktop and double oven. Step onto your extended deck for many future barbeques offering breathtaking private views that stretch for miles. Updated laundry room with built-in pantry and drawers allow ample storage. As you ascend to the 2nd level of the home the Primary bedroom with custom walk in closet , built in dresser , closet organizer & ensuite bathroom complete with his/her sink, vanity, & LED lighting mirror has to be seen first hand to fully appreciate the excellence of craftsmanship. Two other generously sized bedrooms , four-piece bathroom & linen closets complete the 2nd level of the home. The basement beckons with its promise of relaxation, offering a spacious rec room and Gas fireplace perfect for many movie nights. Indulge in many evenings on your private walk out patio overlooking your meticulously landscaped backyard adorned with Japanese Maples and Ivy. Double Garage, total of 8 parking spaces, updated Porch, fresh gardens & landscaping . The Home Association fee of only $119.16 per month covers Snow removal to your doorstep, salt application and grass cutting. 193 Millview Court offers every detail meticulously crafted setting the standard of luxurious living. Please contact us today for a full upgrade list. Come experience it yourself and book a private showing! (id:37841)
Keller Williams Innovation Realty
19089 Lakeside Drive
Tilbury, Ontario
Build your waterfront dream home with access to the popular Lake St. Clair! Nestled in the heart of Lighthouse Cove this oversized 75x183 foot lot is ready for your new build! Canal facing, this property is located minutes from the mouth of the river, and Lake St. Clair itself. The lot has been backfilled and the retaining wall/gabian stone & dock have been installed to code. Lighthouse Cove emits the sense of a gated community with high-end and well maintained homes throughout; you also have access to the marina mere minutes away, the local yacht club, a variety store with groceries, bait, & more, and also Cove's Landing restaurant. Other notable updates to the site: fabricated & installed 10x75' steel frame dock, 2 additional drop downs installed, weld sheet piling onto dock poles for extra erosion control, stone erosion protection along shoreline, lower thames valley conservation authority permit paid, installed road culvert & catch basin including permit fees. Buyer to verify permitted usage and building provisions. Sellers are open to a vendor buy back mortgage. Please inquire. (id:37841)
Keller Williams Innovation Realty
45 Sandpiper Drive
Guelph, Ontario
Bungalow in a Sought-After Neighborhood! Discover the perfect blend of comfort, convenience, and potential income with this charming bungalow, nestled in a peaceful and highly desirable area. Boasting an expansive 1500 Sq/Ft of living space, this home is tailored for first-time homebuyers and growing families seeking a serene lifestyle without sacrificing accessibility. Key Features: Spacious and Inviting: With 3 well-appointed bedrooms (2 up, 1 down) and 2 1/2 bathrooms, this home offers ample space for your family’s needs. The open concept main floor is designed for gatherings, featuring bright, airy spaces that invite you to relax and unwind. Thoughtful Design: Enjoy entertaining with the bright open concept layout. Extra Income Potential: Benefit from the legal 1 bedroom basement apartment with a separate entrance. Whether you're looking to offset your mortgage or provide a private space for extended family, this feature adds significant value and versatility to your home. Location, Location, Location: Situated in a quiet neighborhood, your new home is just moments away from top-rated schools, shopping centers, highways, and scenic trails. Everything you need is within easy reach, making daily life both convenient and enjoyable. Outdoor Living: The property is complemented by a generous backyard, offering a peaceful retreat for outdoor activities, gardening, or simply soaking up the sunshine. This is more than just a house; it's a place to create lasting memories, build a future, and enjoy every moment of the home-ownership journey. Don't miss out on the opportunity to own this beautiful bungalow in a sought-after area. Ready to make the move? Contact us today for a private viewing and take the first step towards calling this exceptional property your new home. (id:37841)
Keller Williams Innovation Realty
164 Paris Road Unit# 2
Brantford, Ontario
The Penthouse! One of the most unique and prestigious buildings in the Henderson Survey/Ava Heights district close to beautiful walking trails. This unit encompasses half of the entire top floor of the building and has so much potential for designer decorating ideas. Over 2800 square feet on one level boasting 5 bedrooms and 3 bathrooms! The double doored main entry opens into a very large and inviting foyer which leads directly into a massive great room with large windows and a garden door to a patio overlooking Ava heights. The kitchen is a culinary delight with lots of granite counter space and well thought out design. Roasted walnut finished lower cupboards with white shaker uppers. Breakfast nook, high end stainless steel appliances, b-in stove top, oven and dishwasher. The formal dining room is located directly off the kitchen. There is a visitors wing with a bedroom and 5 pc bathroom. At the southwest side of the condo you will find 4 other bedrooms. The primary bedroom is very large with a walk in closet, make up station , b-in vanity and 5 pc ensuite priviledge. The far bedroom also offers a 3 pc ensuite and has a convenient laundry room. The second balcony runs between two of the bedrooms and from either balcony you could watch the sun set! This unit also comes with 2 underground parking spaces and 1 above ground space. Private locker, exercise room and party room. This is an amazing opportunity in a fabulouse location close to the Brantford golf an country club and Glenhyrst Gardens. Great schools, parks and amenties with easy access to the HWY 403. (id:37841)
RE/MAX Twin City Realty Inc
1068 Notre Dame Drive
Petersburg, Ontario
Investment property or a country home. This 26.26 acre parcel in the village of Petersburg minutes from Kitchener/Waterloo. Backing on to Rebel Creek golf course. This gentle rolling picturesque property has covenant highway access and is loaded with future potential. Workable loam farmland is currently leased for cash crop production. Three bedroom four bathroom residential home with a partially finished walk out basement with in-law suite potential to call your own or lease for additional income. Current zoning on the property is agricultural. Seller makes no representations or warranties on any future uses. (id:37841)
RE/MAX Twin City Realty Inc.
42 Wilfred Avenue Unit# 3
Kitchener, Ontario
Charming move-in ready 1-bedroom upper unit apartment. Situated in a prime location, easy access to highways, public transportation, close to all amenities, very centrally located. With Heat and Water included in the rent, enjoy hassle-free living at an unbeatable price of just $1405 per month. Don't miss out on this incredible opportunity to call this place home! (id:37841)
RE/MAX Twin City Realty Inc. Brokerage-2
50 Midland Drive Unit# 4
Kitchener, Ontario
Welcome to Livingstone Circle - an ADULT COMMUNITY for ages 55+, conveniently located in Kitchener's Stanley Park neighbourhood. These bungalow townhomes RARELY come available to purchase and are PERFECT for the next stage of your life. You are invited to tour Unit 4, a spacious bungalow townhome with an attached single-car garage and serene covered deck with lots of room. The main floor is carpet-free with updates including newer flooring, kitchen countertop, dishwasher, kitchen sink and stainless steel range hood in 2015. The water softener, Furnace & A/C and Water Heater were updated in 2019. The newest renovations include a feature wall in the bedroom and living room, new flooring in the kitchen, hall and bathroom, new counters, lights, mirrors, baseboard and kitchen backsplash all in 2022. There are two bedrooms including a large primary bedroom with a walk-in closet, and spare or second bedroom for guests, an at-home office or whatever your heart desires. Spacious 4-pc main bathroom, and 2-pc powder room upstairs. The partially finished lower level has the potential for an office, den, workout space or recreation room which includes a 3-pc bathroom, and plenty of storage space along with a large utility room with laundry. Within close proximity to the conveniences of Stanley Park Mall, Stanley Park Community Centre, coffee shops and restaurants, banks, churches, walking trails, and public transit close by. Easy access to the expressway. The Cottage is a community room for residents which includes a full kitchen and games room with a pool table and fun events! Plenty of visitor parking for when your friends and family come to visit. If you’re looking for a place to live where independence meets community, this is the spot for you! (id:37841)
Peak Realty Ltd.
78 Dolman Street
Breslau, Ontario
Privacy and Space! Exquisite 5-Bedroom Home on Premium 267' Deep Lot Welcome to your dream home! This exceptional residence boasts a premium 267-foot deep, fully fenced lot that backs onto a conservation area, offering unparalleled privacy and space. With five spacious bedrooms and four beautifully finished bathrooms, this home is perfect for families of all sizes. The curb appeal is unparalleled: this home captivates with its stunning exterior and meticulously maintained landscaping. Enjoy luxurious interior finishes throughout, including a cozy gas fireplace, elegant stone walls, soaring high ceilings, pot lights, rustic barn wood accents and the surround sound system in the fully finished basement. The kitchen is a chef's delight, featuring ample cabinetry, generous counter space. It overlooks and smoothly merges into the dining/living space. The custom-built storage mud room provides practical and stylish organization solutions. The lookout basement is a bright and airy space with large windows that flood the area with natural light, making it an ideal spot for living and entertainment. The full-house width covered deck is perfect for outdoor living entertaining, complete with a hot tub for relaxation and enjoyment year-round. This exquisite home offers a blend of comfort, style, and functionality, set in a tranquil location with beautiful natural surroundings and only a few steps away from Breslau P.S., Hwy 7, expressway, and the Hwy 401. Don’t miss the opportunity to make this your forever home! (id:37841)
Royal LePage Wolle Realty
5 - 136 King Street E
Clarington, Ontario
Beautiful clean modern apartment in downtown Bowmanville. Completely renovated apartment with vinyl flooring, appliances, and nice bright windows. Easy walking distance to many amenities, school, and hospital. (id:37841)
Royal LePage Frank Real Estate
53 Herb Court
Norwich, Ontario
Welcome home! Step into the heart of modern elegance as you explore this stunning bungalow built by HEG Homes. The open layout seamlessly creates a fluid living space that is perfect for entertaining or spending quality time with family. The kitchen showcases contemporary design with sleek lines and modern finishes, while the adjoining living room features a tiled fireplace that serves as the focal point of the space. Large windows allow natural light to flood the area and create a bright and airy ambiance. At the back of the home is the spacious master suite, which is a haven of relaxation, boasting an ensuite adorned with a sleek walk-in shower and adjoining walk-in closet. A 2nd bedroom is located directly across the hall and is conveniently located just steps from both the 4-piece guest bathroom as well as the laundry room. The thoughtful design extends to include a 3rd bedroom or alternatively a dedicated office space, ideal for remote work or personal projects. An unfinished basement awaits your creative vision and allows you to tailor the space to your lifestyle. The spacious two-car garage also provides secure parking for your vehicles while offering additional storage space for your convenience. With its open layout and luxurious amenities, this property is ready to welcome you into a lifestyle of comfort and sophistication. Don't miss the opportunity to make this stunning residence your own! (id:37841)
Exp Realty Of Canada Inc.
539 Belmont Avenue W Unit# 505
Kitchener, Ontario
Steps to Belmont Village! 1 BEDROOM PLUS DEN, BALCONY, IN SUITE LAUNDRY, PARKING. Quiet and pristine building in the heart of Belmont Village! This 1 bedroom unit features: 9 foot ceilings, in suite laundry, laminate flooring, granite countertops and large balcony with south west exposure. Eat-in dining area or use as work from home den. Bright living room with fireplace and one parking spot. Building features, gym, games room, party rooms, library, theater, guest suite plus more. Enjoy Midtown living with the Iron horse walking/biking trail, restaurants, shops, pubs and convenient medical offices and pharmacies. PLEASE NOTE PHOTOS ARE FROM WHEN UNIT WAS VACANT. CONDO FEES INCLUDE, WATER, HEAT AND A/C.**extra parking spot available** (id:37841)
RE/MAX Twin City Realty Inc.
2138 Lorraine Drive
Peterborough, Ontario
Beautifully appointed executive home with LEGAL 1 bedroom conforming secondary suite (July 2020).The fully fenced backyard offers a private oasis with pool, perennial gardens, garden shed & 2 deck areas.Notable features of this stunning home include 3 bedrooms, 3 bathrooms, sunken family room with fireplace, living room which could double as a dining area, gourmet kitchen with Quartz counters, extra large island, stainless steel appliances, spacious pantry with custom built in natural birch shelving & drawers, wet bar area, separate laundry with access to the garage & engineered brushed finished American hickory flooring through-out.The second floor offers a large primary bedroom with stunning 3 piece ensuite & spacious walk in closet with Italian melamine built in cabinetry, 2 bedrooms and a separate 3 piece bath.The beautiful backyard can be accessed via 2 separate sliding glass doors directly to private sun decks overlooking the pool.The secondary suite offers a private separate entrance, open concept living, dining & kitchen, spacious bedroom, separate laundry & 3 piece bath. Perfect home for a multigenerational family or income property with the present AAA+++ professional tenants ($2000/month) in the secondary lower suite. Pre home inspection is available.Roof 2017, A/C 2020, Pool Liner May 2022, Pool Safety Cover 2021 **** EXTRAS **** 200AMP service in house, 60AMP in garage for electrical rough in for a future Level 2 charging station. More information provided in the document section for your Realtor. (id:37841)
Royal Service Real Estate Inc.
No Favourites Found
The trademarks REALTOR®, REALTORS®, and the REALTOR® logo are controlled by The Canadian Real Estate Association (CREA) and identify real estate professionals who are members of CREA. The trademarks MLS®, Multiple Listing Service® and the associated logos are owned by The Canadian Real Estate Association (CREA) and identify the quality of services provided by real estate professionals who are members of CREA.
This REALTOR.ca listing content is owned and licensed by REALTOR® members of The Canadian Real Estate Association.





