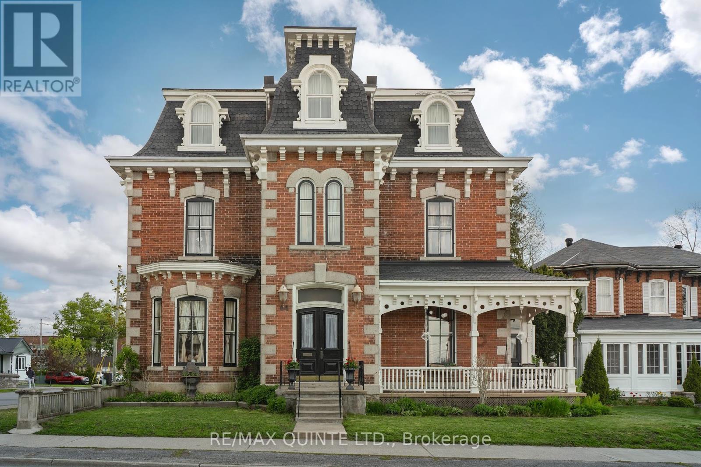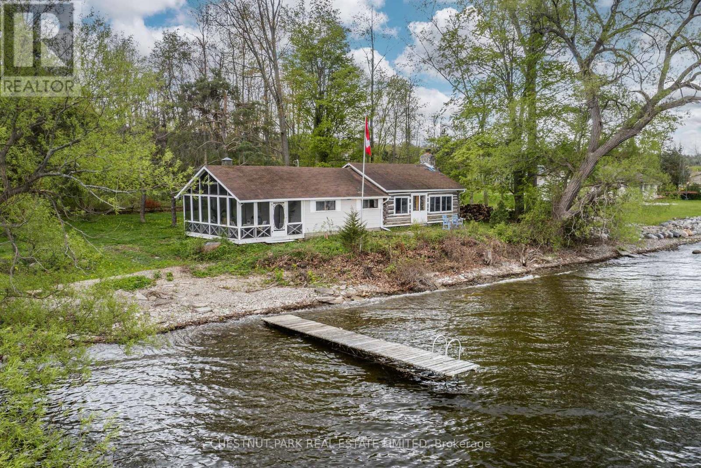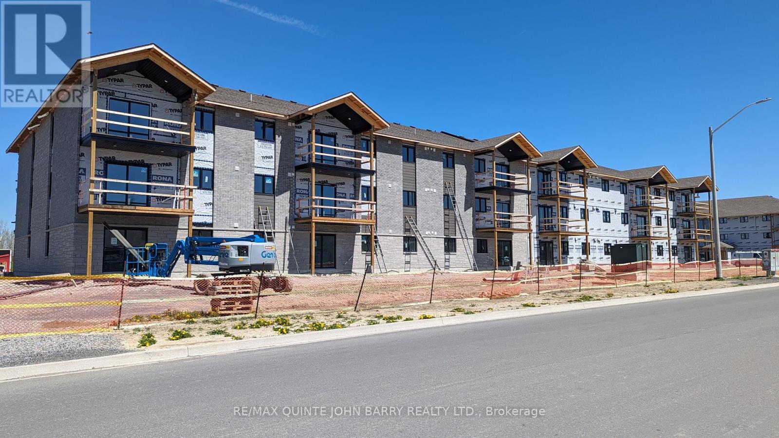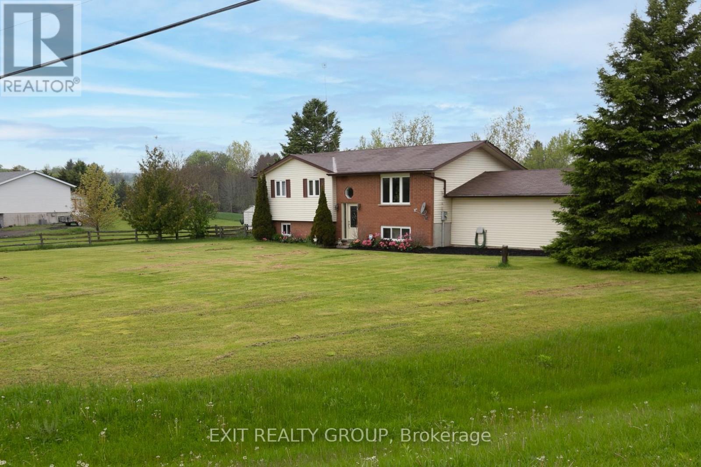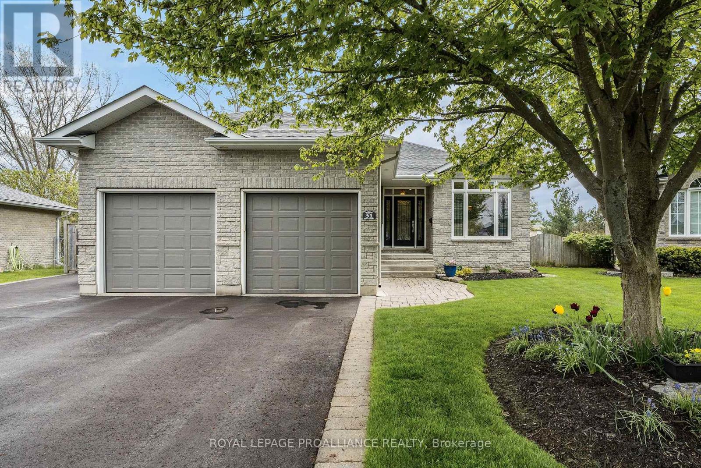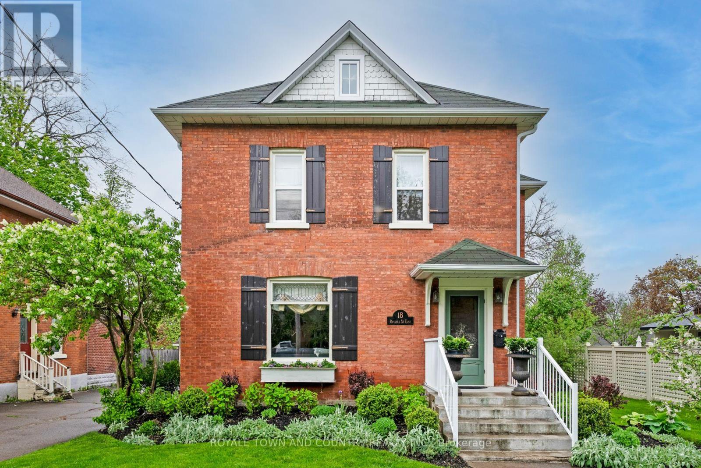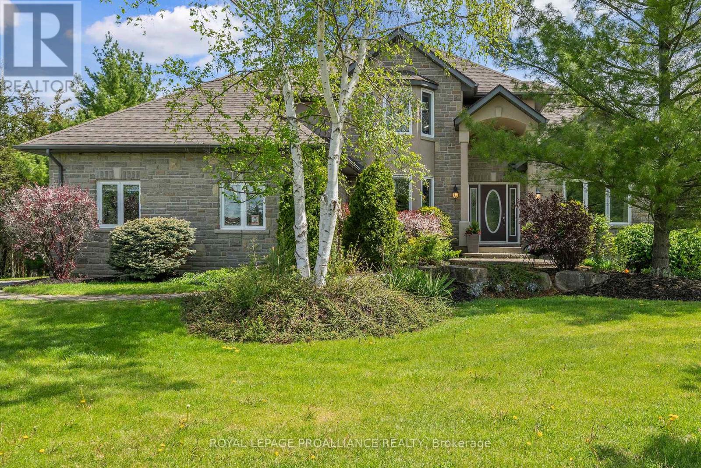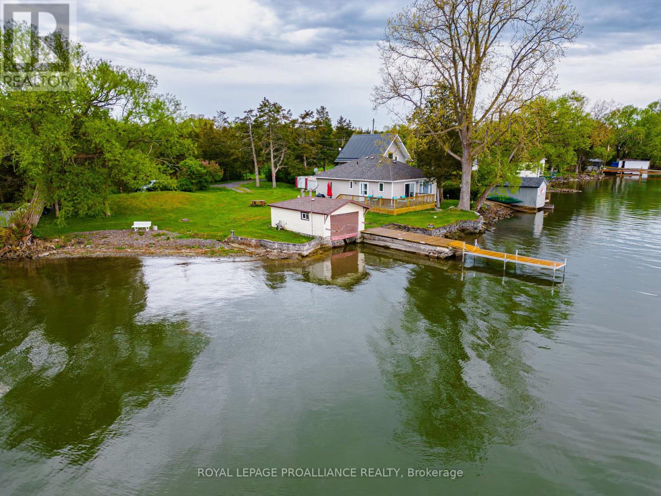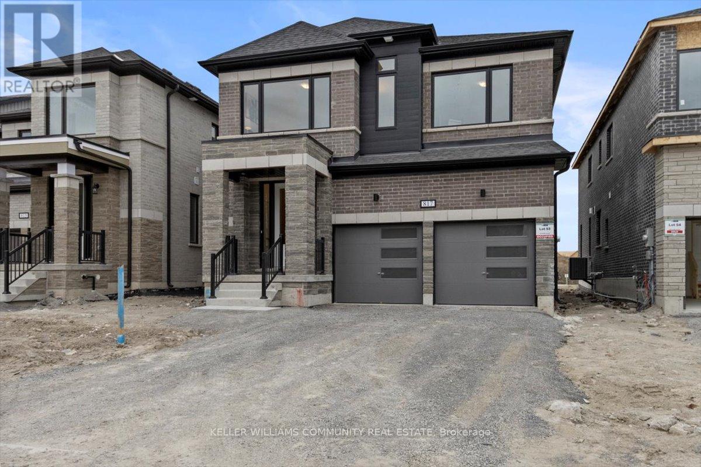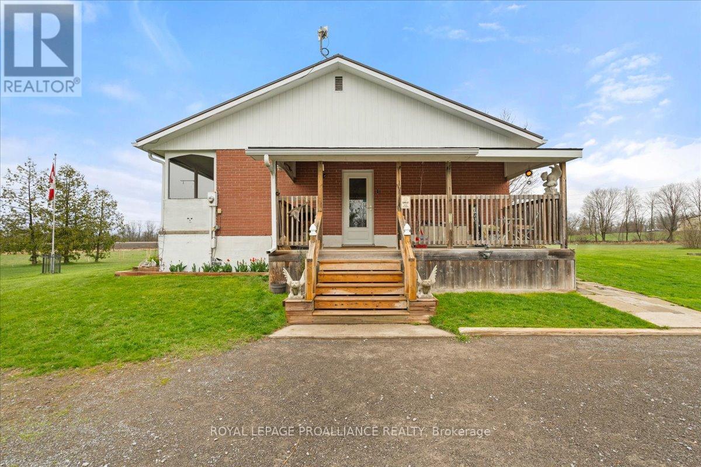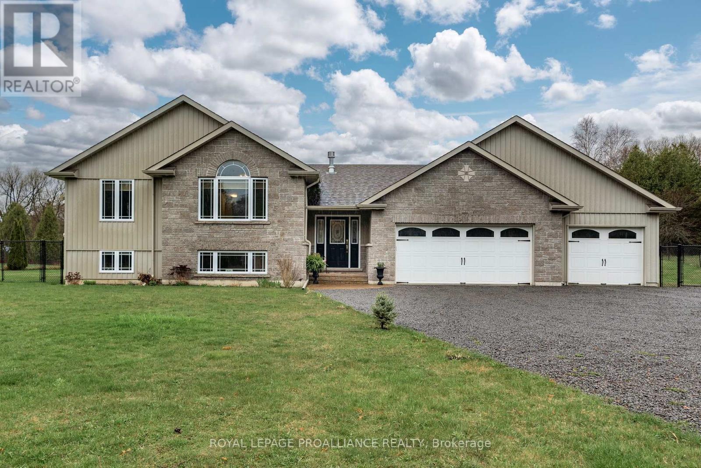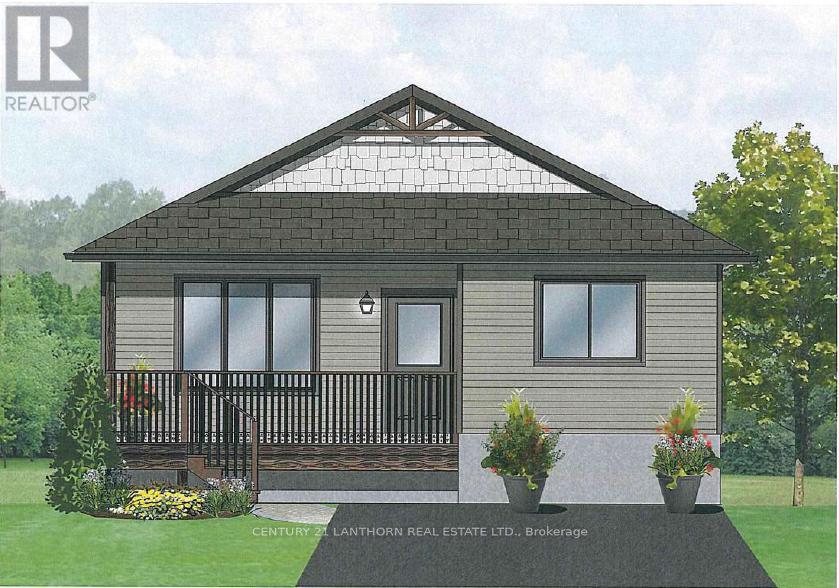LOADING
64 West Front Street
Stirling-Rawdon, Ontario
Step into a piece of history with this stunning Victorian property nestled in the heart of downtown Stirling. Originally built in the 1880's for Dr. George W. Faulkner, this meticulously preserved three-storey house showcases the grandeur of the Italianate style of architecture. This magnificent property includes a grand main house complete with 7 bedrooms and 3 baths plus 3 tenanted townhouses. Originally spanning three distinct sections; the main house, servants' quarters, and stable/carriage house, this property offers a unique blend of historic charm and modern convenience. Admire the concave mansard roof, adorned with copper dormers, and the elegant overhanging eaves and cornices that exude timeless sophistication. A welcoming wrap-around porch beckons you to relax and enjoy the vibrant downtown ambiance. Inside, tall pedimented windows flood the interiors with natural light, accentuating the high ceilings and baseboards that speak to the craftsmanship of a bygone era. Throughout the home, you'll find wide-plank pine floors adding warmth and character, while the living and dining rooms boast gleaming hardwood floors for added elegance. Admire the magnificent pastoral wall murals that adorn select spaces, transporting you to another time and place. Experience the perfect blend of tradition and modernity with a renovated kitchen and bathrooms, offering contemporary amenities while preserving the property's historic integrity. With seven bedrooms and three bathrooms, including the masterfully designed en-suite, there's ample space for family living and entertaining guests. Additionally, this property features three renovated two bedroom tenanted townhouses, providing an excellent opportunity for rental income. Whether you're captivated by its rich history, architectural splendor, or idyllic location, this Victorian gem offers a rare chance to own a piece of heritage in the heart of the city. (id:37841)
RE/MAX Quinte Ltd.
32 Bongards Lane
Prince Edward County, Ontario
WELCOME TO SOMMERHUS! Truly one-of-a-kind. Pass through the stone columns and fall in love with this utterly charming cottage, steeped in history, and enjoyed by generations of the same family since 1965. Nestled on a private lot with 200 feet of clean, swimmable waterfront, this is a unique opportunity to own a piece of heaven in the County.The heart of this delightful three season home is the great room - a reconstructed 1757 log cabin, with cathedral ceilings, antique doors with leaded glass panels and a gorgeous stone fireplace. An addition includes a kitchen with pantry cupboard, a three-piece bath and two bedrooms. A large screened porch is the perfect spot for morning coffee, casual meals or enjoying the magnificent sunsets over Adolphus Reach.Outside, there is a pebble/stone beach, patio areas and an included dock.Minutes from Picton and Waupoos, the location is very desirable and convenient to all the County has to offer. Don't miss this one !!! (id:37841)
Chestnut Park Real Estate Limited
111-20 Hillside Meadow Drive
Quinte West, Ontario
Hillside Flats Phase 2 Condominium building located on Hillside Meadow Drive. This 2 bedroom unit is 908 sq ft, located on the first level and offers kitchen, dining area, living room, 2 bedrooms, 4 pc bathroom and utility room. Kitchen appliances included in the purchase price - fridge, stove, dishwasher, and utility room with stackable washer and dryer. Purchasers will be able to select from 4 different colour palettes that have been carefully selected by the Design Team. (id:37841)
RE/MAX Quinte John Barry Realty Ltd.
8 Reid Road
Quinte West, Ontario
MOTIVATED SELLER! Welcome to your dream home! Nestled on a .6-acre lot, this charming 3-bedroom raised bungalow offers the perfect blend of comfort, space, and tranquility. As you approach the property, you are greeted by the curb appeal and landscaping. Step inside to discover a spacious and bright living area, featuring large windows that flood the space with natural light. The living room is perfect for relaxing with family or entertaining guests, while the adjacent dining area is ideal for family dinners and entertaining. The kitchen boasts ample counter space, cabinetry, and 4 appliances. Patio door leads to the deck. Enjoy meals while enjoying views of the backyard. The home offers three generously sized bedrooms (one bedroom is presently used as an office). The primary suite features a 4 pce semi ensuite bathroom. The lower level of the bungalow offers additional living space, perfect for a family room, and two bedrooms that could be used as home office, or gym. Outside, the property truly shines. The deck off the dining area is perfect for summer barbecues, while the lawn offers plenty of space for children and pets to play. Additional features of this exceptional home include a two-car garage and ample storage space. Located in a peaceful neighborhood, yet just a short drive from schools, shopping, and amenities, this raised bungalow offers the best of both worlds. Don't miss the chance to make this property your forever home! (id:37841)
Exit Realty Group
31 Boyce Court
Belleville, Ontario
This custom-built bungalow, spanning over 3,000 square feet of meticulously designed living space is located in a sought-after Belleville neighborhood. This home is engineered to impress, with every detail carefully planned for maximum convenience and style. The great room, truly an entertainers paradise, featuring soaring 11-foot ceilings, a luxurious Napoleon gas fireplace, and windows overlooking the impeccably landscaped backyard, filled with a variety of perennial plants and trees for effortless upkeep.The chefs kitchen is a masterpiece, featuring a 9-foot long island with a sleek natural stone countertop and a raised breakfast bar. Its complemented by solid maple cabinets, a corner pantry, and top-of-the-line stainless steel appliances. An integrated sound system with multiple zones enriches the atmosphere in the great room, primary bedroom, and ensuite, enhancing the homes ambience.The primary bedroom serves as a private retreat, complete with a walk-in closet and a spa-like 4-piece ensuite that includes a BainUltra air tub, a sophisticated massage shower system, and radiantly heated floors. The main floor also hosts two additional bedrooms, a laundry room with extensive linen storage, and a full guest bathroom. The lower level was completed in 2024 to include two more bedrooms, a flexible space suitable for a gym or storage, and a custom-built, state-of-the-art home theater designed for the ultimate entertainment experience. The attached double-car garage, with its high ceilings, offers substantial additional storage space. An expanded driveway provides ample parking for all your vehicles. Outdoors, a 12-zone inground sprinkler system ensures that the garden remains lush and vibrant. This home is not just a living space but a statement of luxury and functionality. Book your showing today! (id:37841)
Royal LePage Proalliance Realty
18 Russell Street E
Kawartha Lakes, Ontario
Immerse yourself in this stunning 2.5-storey brick century home, FULLY UPDATED with 4 bedrooms, 3 bathrooms, and an inviting INGROUND POOL. The main floor features a bright, eat in kitchen with quartz countertops, opening onto a new deck. A large dining room, spacious living room, grand foyer, mudroom, and a stylish 3-piece bathroom. Upstairs, find three bedrooms, a TRANQUIL NOOK on the landing, and another washroom. The third floor hosts a master suite with a GAS FIREPLACE and a private 2-piece bathroom. Did we mention this home also boasts ample closet space? The basement offers laundry, storage, and flexible use space. Outside, enjoy the landscaped yard with an inground pool, a long shared laneway, single-car garage, and garden shed. Walking distance to historic downtown Lindsay, parks, and schools. This century home is a perfect blend of historic charm and modern beauty and comfort. You will want to make this your forever home! Pre Home Inspection available for your added comfort. Contact your favourite Realtor today for a viewing! (id:37841)
Royale Town And Country Realty Inc.
39 Yuill Crescent
Prince Edward County, Ontario
Welcome to your dream home! Nestled in prestigious Bay Breeze Estates, Prince Edward County this executive home boasts 4+1 beds, 4 baths, and an attached 2 car garage on a private 1+ acre lot. Enjoy endless summers with your family in the kidney-shaped in-ground pool, surrounded by professionally landscaped mature gardens, two decks and interlock walkways. There's even a natural woodland perfect for your kids and pets to explore. With 3000+ sq ft the main level features an expansive eat-in kitchen, large living room overlooking the backyard with fireplace and separate dining and sitting rooms with hardwood floors. The den with wet bar offers direct access to the pool that blends indoor and outdoor living. The sprawling primary suite offers a 4 pc ensuite and massive walk-in closet with organizers, along with 3 more spacious bedrooms and a 4 pc bath. The basement awaiting only flooring to complete, offers a 5th bed, office, rec room and 2 pc bath with a walk up to the garage. **** EXTRAS **** Updates include: Furnace (2024), Pool Liner (2022), Pool Pump (2023), HWT (2024), Sump Pump (2024). Other than the updates mentioned, property and appliances are as-is, where-is condition. (id:37841)
Royal LePage Proalliance Realty
541g South Shore Road
Greater Napanee, Ontario
Be on the dock this Summer. Welcome to Hay Bay! Presenting a 12 year old bungalow with stunning Sunset & Sunrise views. Bright open concept layout w/ show stopping water views from every window. Unique, private lot at the end of the laneway. Great fishing winter or summer. Cozy Propane fireplace in the living room. Carpet free. Two large bedrooms both w/ double closets, open concept living/dining & kitchen. Laundry in the utility room. Well laid out kitchen w/ dishwasher, double sink & sliding doors to the wrap around deck. Level lot w/ pebble beach/boat launch, plenty of space to play lawn games. Permanent Dock & a roll out extension. Boat house at waters edge is a rare find. Split Heat/AC pump w/ back up electric baseboard. Great short term rental opportunity. **** EXTRAS **** Can come furnished including outside deck furniture. Great producing well and 12 year old septic system. Hallways and doors widened for wheelchair access (id:37841)
Royal LePage Proalliance Realty
817 Griffin Trail
Peterborough, Ontario
The allure of a brand new build without the wait! The Cunningham model by Bromont Homes is a spacious open floor plan complete with 4 generous sized bedrooms, 4 bathrooms, and a host of above average features that you just don't see in a lot of new homes! Beautiful kitchen with quartz counters, gas fireplace with mantel, soaring 9' main floor ceilings, natural oak stairs, smooth ceilings throughout, 200 amp electrical service, insulated garage door, beautiful brick/stone exterior, and so much more. This quality build comes with an exceptional level of quality and a full Tarion warranty to back it up. Includes paved driveway, and sod, to be completed by builder after closing. Located in Peterborough's newest community on the edge of the city, offering you the convenience of being minutes from all amenities and having access to endless walking trails and an abundance of nature just outside your door! **** EXTRAS **** Central vac roughed in, 3 pc basement bath roughed in, gas line hookup for BBQ roughed in. (id:37841)
Keller Williams Community Real Estate
1017 Hollowview Road N
Centre Hastings, Ontario
Great Country Bungalow with full basement and a spacious three-car garage/shop. 6.2 acres with fruit trees, vegetable gardens, and lots of perennials. Enjoy sitting along the bonfire while taking in a game of horseshoes. (id:37841)
Royal LePage Proalliance Realty
13562 Little Lake Road
Cramahe, Ontario
Popular Colorado style home situated on approx 1.1 acres less than 10 mins to town! Open concept and neutrally decorated through out offering 4 bdrms, 3 full baths, fully finished up and down w/ loads of upgrades. Kitchen w/quartz countertops, plenty of cabinets w/ crown moulding, updated trim package, gas fireplace, vaulted ceiling, engineered hardwood floors, main bath has soaker tub, primary bdrm with walk-in closet complete w/ built-in closet organizer, ensuite has large vanity and glass and tile shower. Lower level boasts loads of natural light, spacious rec room and wet bar. Forced air propane w/ central air, HRV, UV light and water softener. Exterior complete with parking for 15+cars, extra deep triple car garage, large deck, fully fenced yard, no neighbours behind or one side. Perfectly located less than 10 minutes to Brighton, Presquile Provincial Park, 401, schools and shopping. 60 mins to GTA. This is the whole package, check out the video walk through for more! (id:37841)
Royal LePage Proalliance Realty
10 Gladstone Street
Madoc, Ontario
Looking to downsize but not ready for apartment or condo life? Check out this detached home with a covered front porch , currently under construction in Madoc village with an intended completion of mid July. 1056 sq ft and offers a great room with stepped ceiling, open kitchen and dining area, 2 bedrooms including master with patio doors to the private back yard, and a 4 pc bath. Private driveway and offers town services, with a short walk to downtown. Price includes HST and TARION warranty. (id:37841)
Century 21 Lanthorn Real Estate Ltd.
No Favourites Found
The trademarks REALTOR®, REALTORS®, and the REALTOR® logo are controlled by The Canadian Real Estate Association (CREA) and identify real estate professionals who are members of CREA. The trademarks MLS®, Multiple Listing Service® and the associated logos are owned by The Canadian Real Estate Association (CREA) and identify the quality of services provided by real estate professionals who are members of CREA.
This REALTOR.ca listing content is owned and licensed by REALTOR® members of The Canadian Real Estate Association.





