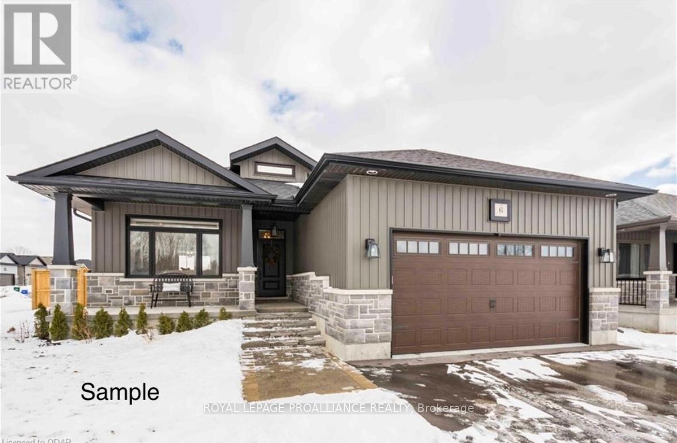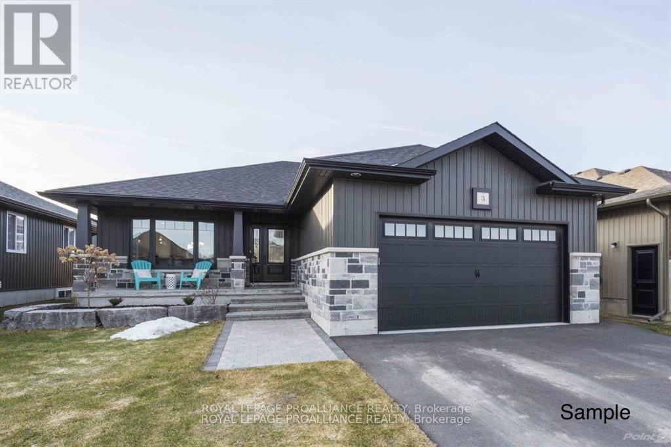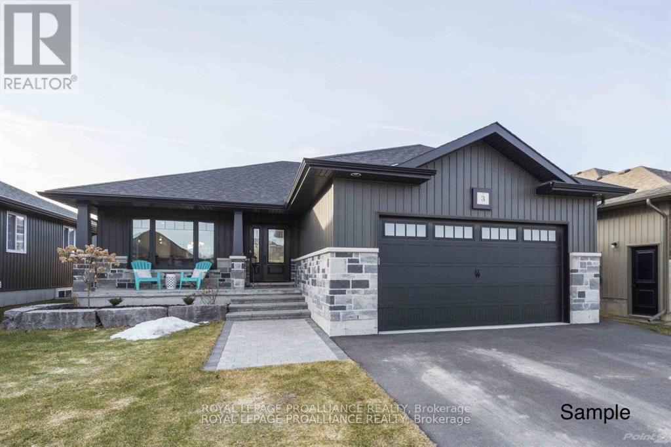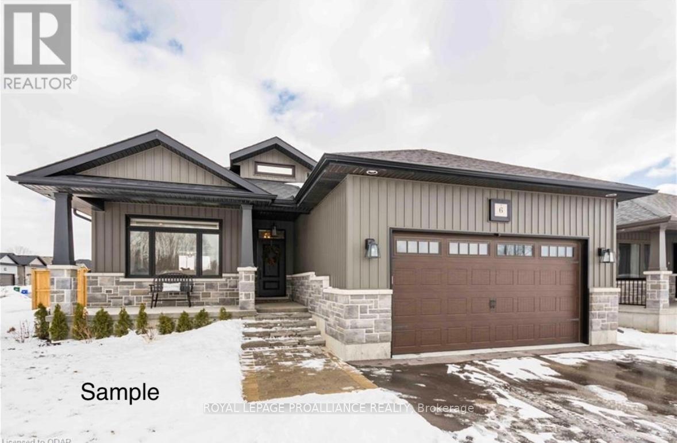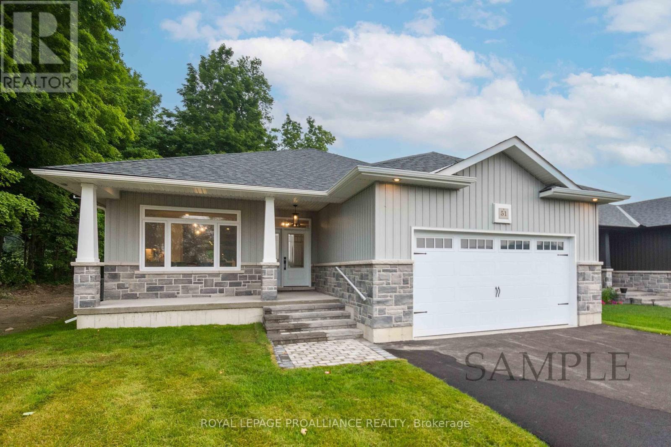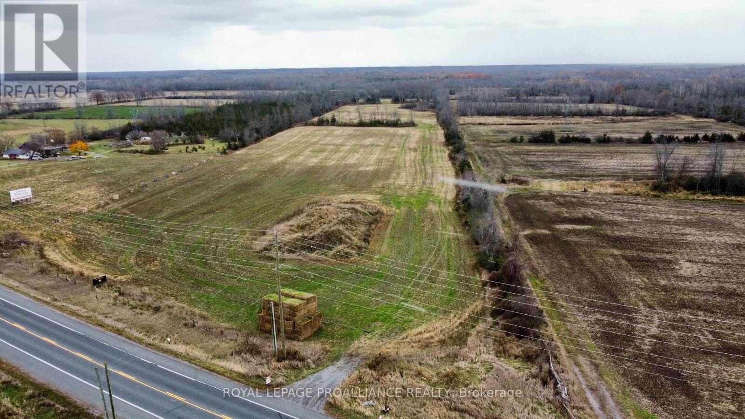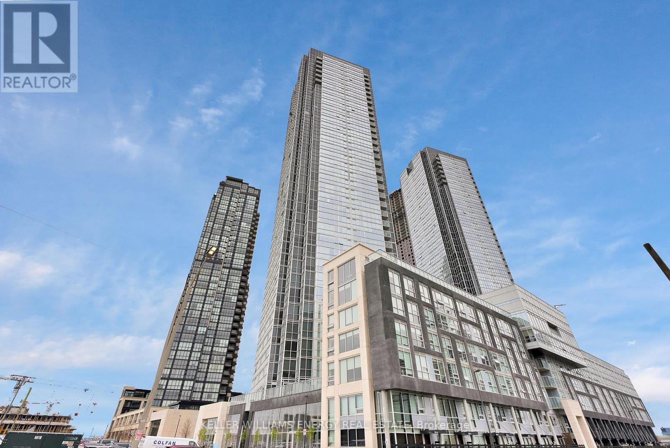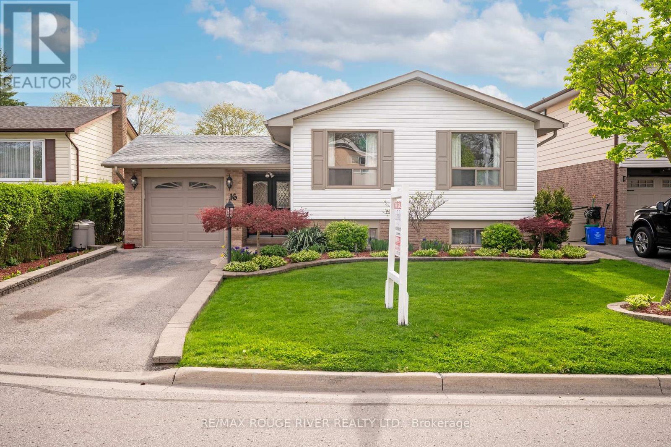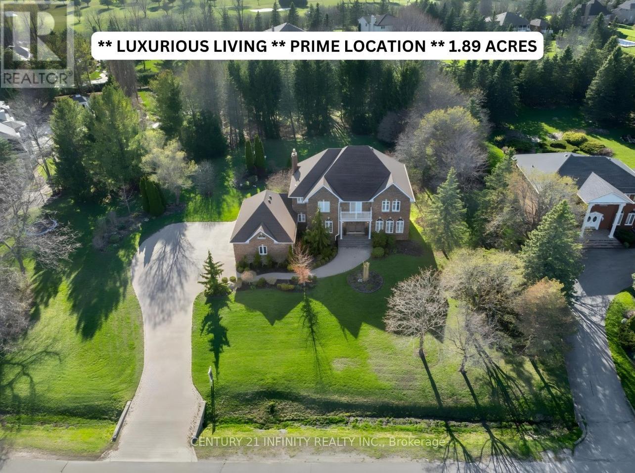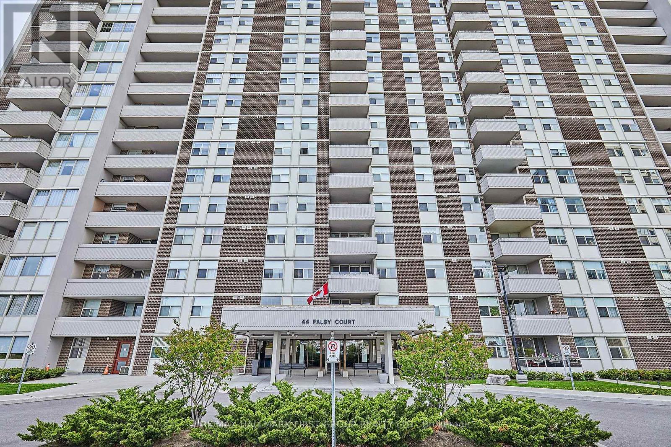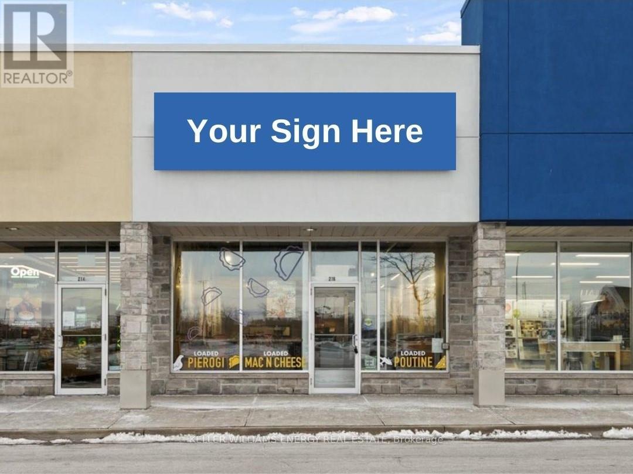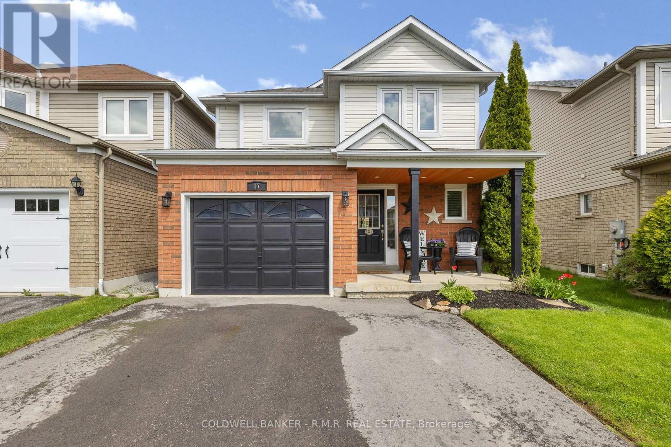LOADING
29 Mackenzie John Crescent
Brighton, Ontario
Open House Sundays 2:30-4:00 PM. Open House to take place at 5 Mackenzie John Crescent. Welcome to the Applewood at Brighton Meadows! This model is approx 1400 sq.ft with three bedrooms, two baths, featuring a stunning custom kitchen with island, spacious great room, walk-out to back deck, primary bedroom with walk-in closet & double sinks glass/tile shower, 9 foot ceilings, upgraded flooring. Unspoiled lower level awaits your plan for future development or leave as is for plenty of storage. These turn key homes come with an attached double car garage with inside entry and sodded yard plus 7 year Tarion New Home Warranty. Located less than 5 mins from Presqu'ile Provincial Park with sandy beaches, boat launch, downtown Brighton, 10 mins or less to 401. Customization is still possible with 2024 closing dates. Diamond Homes offers single family detached homes with the option of walkout lower levels & oversized premiums lots. (id:37841)
Royal LePage Proalliance Realty
21 Mackenzie John Crescent
Brighton, Ontario
Open House Sundays 2:30-4:00 PM. Open House to take place at 5 Mackenzie John Crescent. Welcome to the Beech at Brighton Meadows! This model is approximately 1296 sq.ft with two bedrooms, two baths, featuring a stunning custom kitchen with island, spacious great room, walk-out to back deck, primary bedroom with walk-in closet, ensuite with glass and tile shower, 9 foot ceilings, upgraded flooring. Unspoiled lower level awaits your plan for future development or leave as is for plenty of storage. These turn key homes come with an attached double car garage with inside entry and sodded yard plus 7 year Tarion New Home Warranty. Located less than 5 mins from Presqu'ile Provincial Park with sandy beaches, boat launch, downtown Brighton, 10 mins or less to 401. Customization is still possible with 2024 closing dates. Diamond Homes offers single family detached homes with the option of walkout lower levels & oversized premiums lots. (id:37841)
Royal LePage Proalliance Realty
31 Mackenzie John Crescent
Brighton, Ontario
Open House Sundays 2:30-4:00 PM. Open House to take place at 5 Mackenzie John Crescent. Welcome to the Beech at Brighton Meadows! This model is fully finished up and down with nearly 2600 sq.ft with three bedrooms, three baths, featuring a stunning custom kitchen with island, spacious great room, walk-out to back deck, primary bedroom with walk-in closet, 9 foot ceilings, upgraded flooring. These turn key homes come with an attached double car garage with inside entry and sodded yard plus 7 year Tarion New Home Warranty. Located less than 5 mins from Presqu'ile Provincial Park with sandy beaches, boat launch, downtown Brighton, 10 mins or less to 401. Customization is still possible with 2024 closing dates. Diamond Homes offers single family detached homes with the option of walkout lower levels & oversized premiums lots. (id:37841)
Royal LePage Proalliance Realty
38 Mackenzie John Crescent
Brighton, Ontario
Open House Sundays 2:30-4:00 PM. Open House to take place at 5 Mackenzie John Crescent. Welcome to the Applewood at Brighton Meadows! This model is fully finished up and down with approx 2800 sq.ft with four bedrooms, three baths, featuring a stunning custom kitchen with island, spacious great room, walk-out to back deck, primary bedroom with walk-in closet & double sinks glass/tile shower, 9 foot ceilings, upgraded flooring. These turn key homes come with an attached double car garage with inside entry and sodded yard plus 7 year Tarion New Home Warranty. Located less than 5 mins from Presqu'ile Provincial Park with sandy beaches, boat launch, downtown Brighton, 10 mins or less to 401. Customization is still possible with 2024 closing dates. Diamond Homes offers single family detached homes with the option of walkout lower levels & oversized premiums lots. (id:37841)
Royal LePage Proalliance Realty
7 Mackenzie John Crescent
Brighton, Ontario
Open House Sundays 2:30-4:00 PM. Open House to take place at 5 Mackenzie John Crescent. Welcome to the Hickory at Brighton Meadows! This model is approximately 1654 sq.ft with two bedrooms, two baths, featuring a stunning custom kitchen with island, spacious great room, walk-out to back covered deck, primary bedroom with large walk-in closet, ensuite with glass and tile shower, 9 foot ceilings, upgraded flooring. Unspoiled lower level awaits your plan for future development or leave as is for plenty of storage. These turn key homes come with an attached double car garage with inside entry and sodded yard plus 7 year Tarion New Home Warranty. Located less than 5 mins from Presqu'ile Provincial Park with sandy beaches, boat launch, downtown Brighton, 10 mins or less to 401. Customization is still possible with 2024 closing dates. Diamond Homes offers single family detached homes with the option of walkout lower levels & oversized premiums lots. (id:37841)
Royal LePage Proalliance Realty
1133 Hamilton Road
Quinte West, Ontario
If you’re looking for a fantastic opportunity to build your dream home or farm the land in a beautiful rural setting, then this vacant land is the perfect choice. This property offers a tranquil and picturesque environment for you to call home. The lot features 34+ acre parcel of land on Hamilton Rd with quick access to Belleville, Trenton and the 401. Driveway installed already, POTENTIAL USES INCLUDE farming, single detached dwelling, second dwelling unit, Bed & Breakfast establishment, farm produce retail outlet, plus much more! Don’t miss your chance to own this incredible piece of land with endless potential. See all this beautiful land has to offer!! (id:37841)
Royal LePage Proalliance Realty
219 - 2908 Highway 7
Vaughan, Ontario
Welcome to your dream condo at Nord Condos, where luxury meets functionality in the highly desired Vaughan Metropolitan Centre. Natural light floods the entire condo, enhancing its bright and airy atmosphere, thanks to the expansive 10-foot ceilings a *RARE* feature found only on the second floor. This stunning 1-bedroom plus den unit offers a versatile layout, boasting a den spacious enough to serve as a second bedroom, complete with a closet, desk space, and enough room for a bed. Step into the heart of the home, a sleek and modern kitchen designed for both style and practicality. Ample counter space on elegant quartz countertops invites you to indulge your culinary passions, while stainless steel appliances add a touch of sophistication to the space. Whether you're entertaining guests or enjoying a quiet evening in, the spaciousness of this unit ensures comfort and relaxation.Convenience is key in this prime location, with easy access to Viva Transit, the subway, and major highways (400/401/407). Proximity to Niagara University, York University, schools, shopping centers, and a plethora of entertainment and dining options make this condo the epitome of urban living. Included with the condo are an underground parking spot and a locker, offering both security and convenience. Don't miss your chance to own this exceptional property that combines luxury, functionality, and an unbeatable location. Experience the epitome of modern condominium living at Nord Condos. **** EXTRAS **** **10 Ft Ceilings** - Very rare feature! + Den with closet & sliding door = perfect second bedroom! (id:37841)
Keller Williams Energy Real Estate
16 Shannon Court
Whitby, Ontario
Welcome to your ideal retreat! This charming bungalow offers the perfect blend of comfort and style. Inside, you'll find hardwood floors throughout the main level, creating a warm and inviting atmosphere. The open-concept living and dining area boasts large windows, providing scenic views of the landscaped front yard. The spacious eat-in kitchen features a custom backsplash and stainless steel appliances, making it a hub for culinary creativity and gatherings. The primary bedroom overlooks the backyard and the inviting inground pool, offering a serene escape. The finished basement adds extra space for entertainment, with a cozy rec room and fireplace. Plus, there's potential for an in-law/nanny suite or bonus bedroom, adding versatility to the home. Outside, the backyard oasis beckons with its inground pool, perfect for enjoying sunny days and outdoor relaxation. Conveniently located near amenities, parks, schools, and highways, this home offers both comfort and convenience. Don't miss out on this opportunity to make it yours! **** EXTRAS **** Roof 2023 Furnace/AC 2023 Pool 2012 (id:37841)
RE/MAX Rouge River Realty Ltd.
10 Prince Rupert Drive
Clarington, Ontario
LOCATION! LOCATION! One of a kind, custom executive home on 1.89 acres of private, treed property, nestled amongst an enclave of estate homes in Courtice's most sought after neighbourhood. Enjoy the privilege of country living with city convenience, within walking distance to Pebblestone Golf Course! This unique and sprawling 3500+ sq ft floor plan is meticulously maintained with pride of ownership! The main floor boasts open concept living with cathedral ceilings, hardwood floors and California shutters throughout, gourmet kitchen featuring center island, granite countertops, custom cabinetry by Rocpal, stainless steel appliances and under counter mount lighting -an entertainers dream! The multiple main floor great rooms, office and dining room offer gas fireplace, built-in cabinets, crown moldings and large casement windows for viewing the picturesque gardens. The mudroom leads to the 3-car garage, grand interlocking driveway and separate side entrance direct to the backyard. It doesn't stop there, the jaw dropping spiraling staircase with designer pickets is sure to impress! The second floor boasts an oversized master suite with walk-in closet and 5-piece ensuite with soaker tub and all glass shower, plus an additional three bedrooms and guest bath. The fully finished basement provides a perfect teen-retreat or in-law setup with large rec room, laundry room, fifth bedroom, separate entrance to garage and guest bath. **** EXTRAS **** Hardwood throughout, California shutters, gourmet kitchen, Close to amenities and Pebblestone Golf Course. Renos in 2020 include all washrooms, basement, roof, and laundry. New in 2021 - furnace, A/C, dishwasher, gas range. (id:37841)
Century 21 Infinity Realty Inc.
1111 - 44 Falby Court
Ajax, Ontario
WOW! What A View! This Stunning, Rarely Offered Three Bedroom Corner Unit Has It All! Tastefully Renovated From Top To Bottom Step Inside And Unwind As You Are Welcomed Home. Sun Filled Interior Features High End Laminate Flooring And Countless Updates Throughout. Living Room Features Newer California Shutters (2022) And W/O To Private South West Facing Balcony Overlooking Schools, Parks, And Views Of Lake Ontario. Fully Renovated Kitchen (2017) Features High End Stainless Steel Appliances, Quartz Countertops, Custom Glass Tile Backsplash, Under and Over Cabinet Lighting, And More! Primary Bedroom Boasts Comfortable Walk In Closet And Luxurious, Fully Renovated En-Suite Bath. Two Other Generously Sized Bedrooms With Third Bedroom Being Easily Converted To Formal Dining Area. **** EXTRAS **** Incredible Location! Just Steps From Endless Amenities And Community Hubs! Ajax Community Centre And Great Local Schools Just Steps From Your Front Door. Ajax Hospital Within Walking Distance. Steps From Shopping, Transit, And More! (id:37841)
RE/MAX Hallmark First Group Realty Ltd.
2377 Hwy 2
Clarington, Ontario
Prime Commercial Restaurant space with equipment for sale in one of the busiest Commercial areas in Bowmanville. Join McDonald's, Loblaws, TD Bank & more in this Commercial Plaza. Currently operating as a franchise, however this property can easily accommodate various concepts (subject to Landlord approval). Large storage area and loading dock at rear of property for logistical convenience. Conversion costs would be minimal. Equipped with Two fully accessible washrooms, Hood and exhaust systems, walk-in coolers, and other equipment. **** EXTRAS **** New indoor go kart track opening soon. Next to planned new Bowmanville GO Transit station (id:37841)
Keller Williams Energy Real Estate
17 Winchurch Drive
Scugog, Ontario
Great 2-storey home located in sought after neighbourhood in Port Perry.Conveniently located along bus route to R.H. Cornish Public School and Durham Transit.This 3 bedroom,3 bathroom home, has been updated to an open concept style with eat-in kitchen/dining space,with an electric fireplace.Walk-out from kitchen to deck with pergola,in a fully fenced backyard.Finished basement and direct access to heated garage on main floor.Live close to amenities,the local park and Lake Scugog. **** EXTRAS **** Windows and blinds (2020), driveway paved (2022), garden shed,electric fireplace,garage door opener,propane furnace in garage.Hot tub/spa hookup on back deck. (id:37841)
Coldwell Banker - R.m.r. Real Estate
No Favourites Found
The trademarks REALTOR®, REALTORS®, and the REALTOR® logo are controlled by The Canadian Real Estate Association (CREA) and identify real estate professionals who are members of CREA. The trademarks MLS®, Multiple Listing Service® and the associated logos are owned by The Canadian Real Estate Association (CREA) and identify the quality of services provided by real estate professionals who are members of CREA.
This REALTOR.ca listing content is owned and licensed by REALTOR® members of The Canadian Real Estate Association.





