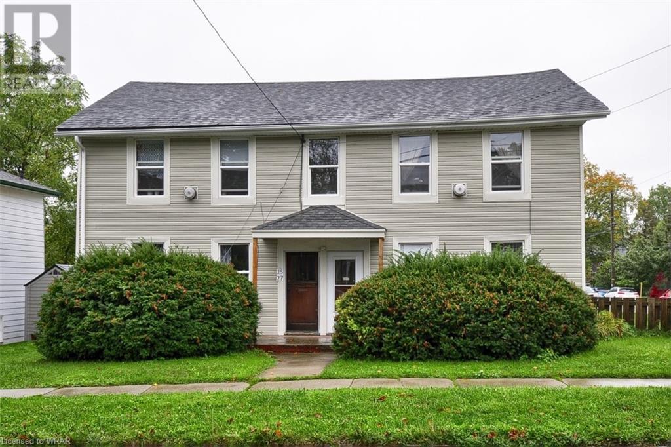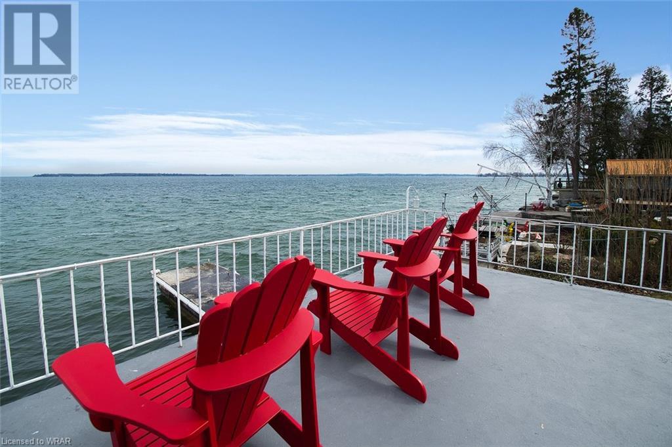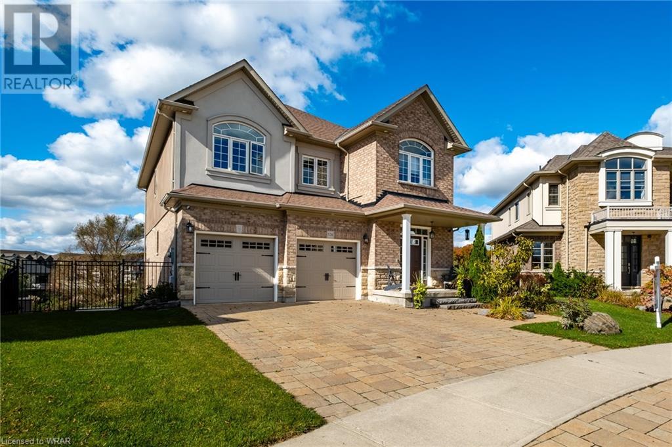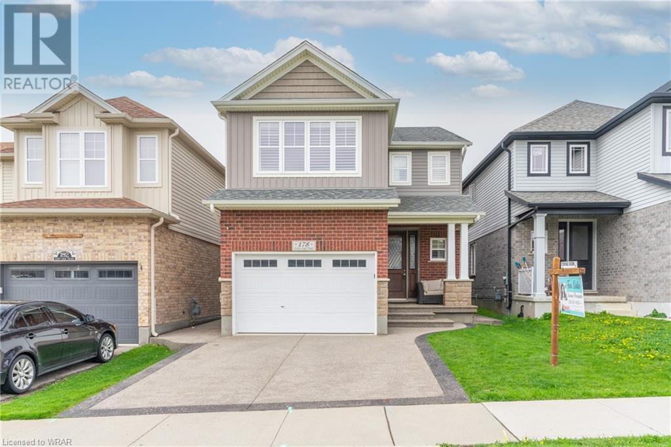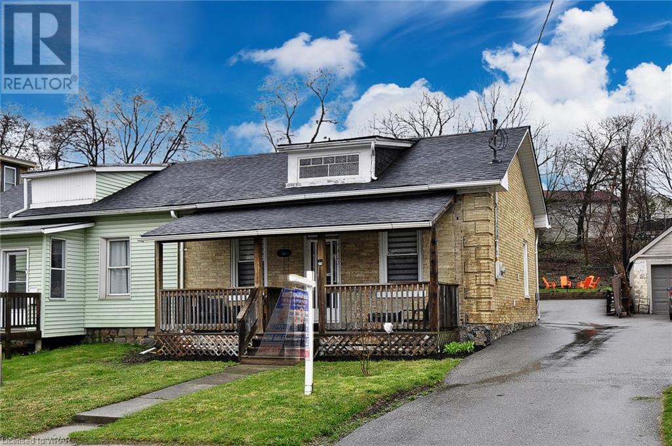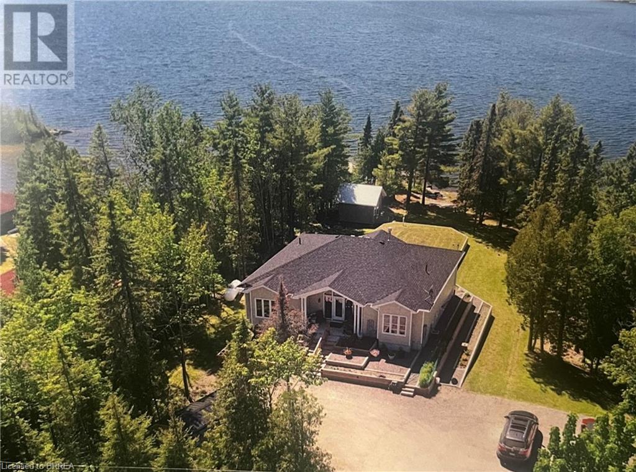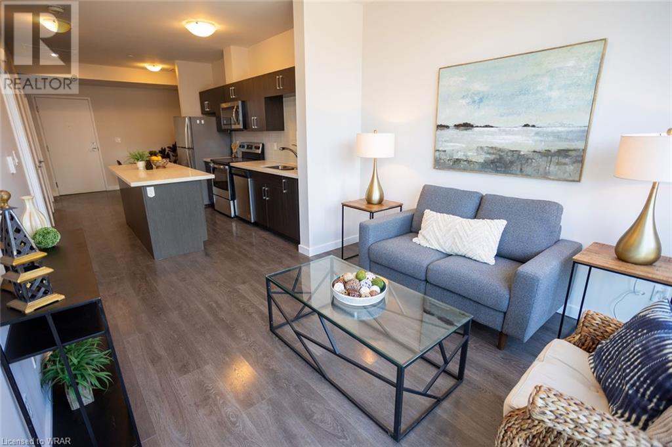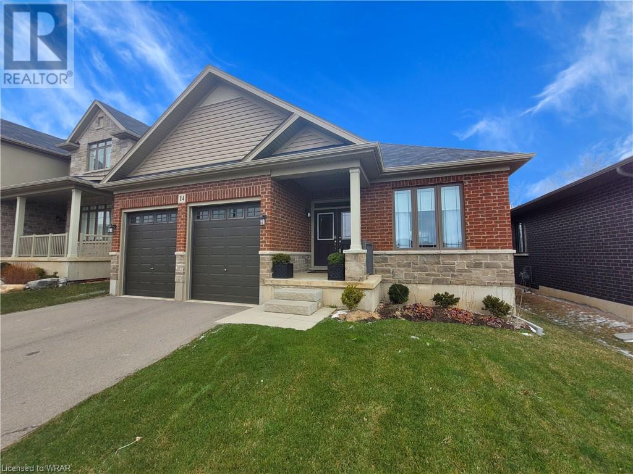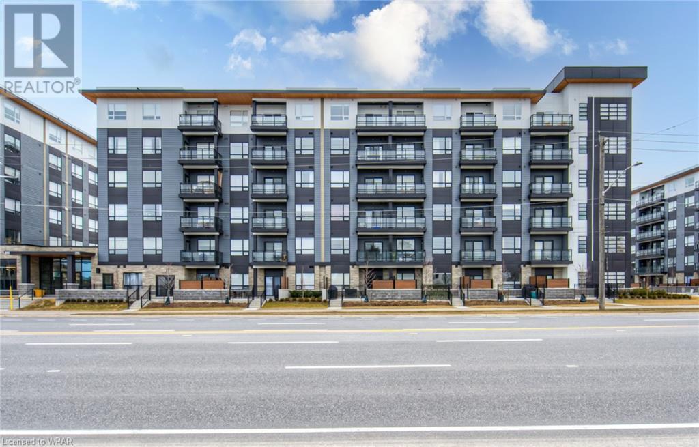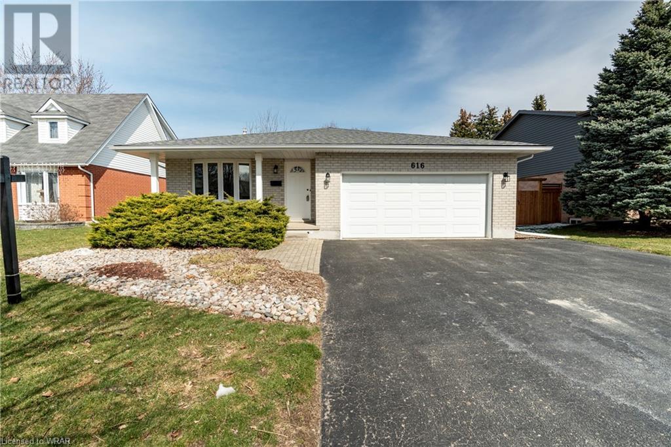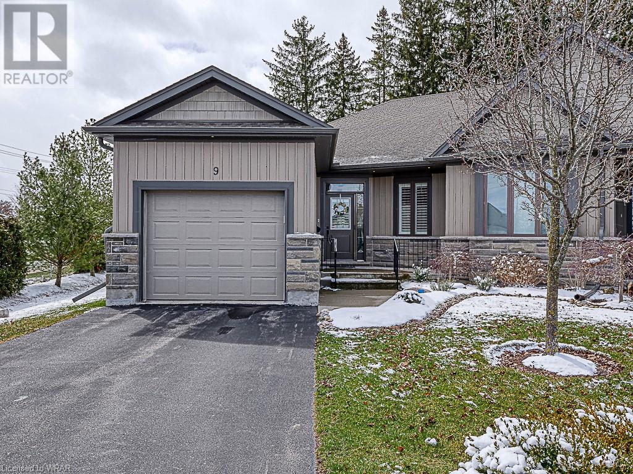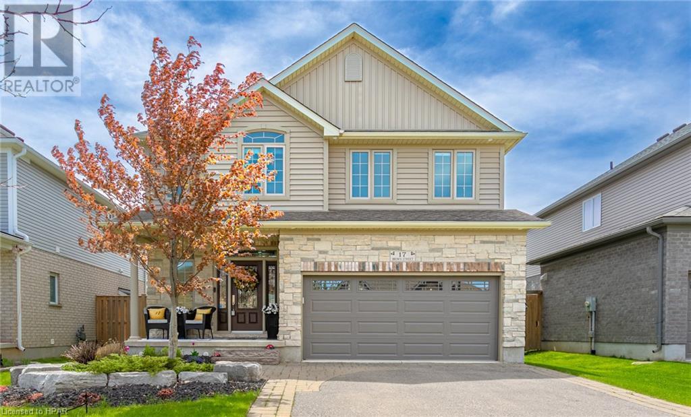LOADING
27 Dublin Street S
Guelph, Ontario
Location: Situated in the downtown core of Guelph, the property offers easy access to a variety of amenities, making it attractive to potential tenants or buyers. Unit Composition: With three 1-bedroom units and one 2-bedroom unit, the property caters to different tenant needs, appealing to both individuals and small families. Utilities: Separate hydro meters and natural gas wall furnaces for each unit provide tenants with autonomy over their utility usage and ensure efficient heating. Parking: The provision of four parking spaces to the rear of the building adds value and convenience for tenants, especially in a downtown area where parking can be scarce. Appliances: Including fridges, stoves, with each unit minimizes the initial investment needed by tenants and ensures they have essential appliances from day one. The mention of two vacant units presents an opportunity for potential buyers to immediately generate income upon acquisition or for an owner-occupier to move in while still earning rental income from other units. The projected rental income provided for the vacant units gives potential buyers a clear idea of the revenue-generating potential of the property. Overall, this property seems like an excellent investment opportunity, offering both immediate rental income and long-term potential for capital appreciation in a prime downtown location. (id:37841)
Kindred Homes Realty Inc.
629 Lakelands Avenue
Innisfil, Ontario
The ultimate waterfront property offers stunning morning sunrise views, 50 feet of lake frontage, a boathouse with marine rails, private concrete dock, privacy gate from the road, and access to the blossoming Innisfil Beach park with its 68 acres of parkland and public sandy beach. Just 1 hour from Toronto, Innisfil offers a cozier community feeling with great amenities and industry within, including a DMZ Innisfil Startup Incubator! Make the most of the property by spending quality time with family by the lake, enjoying boat rides past the islands, and swimming from your private dock. Find that AirBnB rental demand is healthy from visitors looking for a taste of the lifestyle. Offering 3 bedrooms, gas fireplace, furnace from 2021, great room with lake views, and covered back porch, this property is easy to enjoy year round. Home to a 159-foot lot, this property has ample yard space and room for multiple sheds, a detached garage with kids' bunkhouse, and storage cubby for paddles and kayaks. Amongst some phenomenal properties, this location on this street is as good as it gets in Innisfil. Great potential for buyers looking to redevelop, as you can see when you drive down this street. Ready for you to be on the lake this summer, schedule a viewing of this rare waterfront offering, today! (id:37841)
Victoria Park Real Estate Ltd.
526 Walking Fern Court
Waterloo, Ontario
Everybody in the pool! Surrounded by protected greenspace with beautiful walking trails, and still within a 10 minute drive to University of Waterloo, Costco, and other amenities; its no wonder Vista hills has become one of Waterloo’s most sought after places to live. With over 4500 square feet of quality finished space on three levels, 526 Walking Fern Court is located on a large pie shaped lot, measuring over 1/3 of an acre and it has a stunning greenspace view which is beautifully showcased through the large windows of the two story family room. This, coupled with the built in feature wall and gas fireplace make for a beautiful setting. The main floor design prioritizes capacity, making the layout versatile. A dinette separates the family room from the eat in kitchen, a butler pantry separates the kitchen from the dining room; the space works very well with both large groups and small. The durable LVP flooring compliments the two tone kitchen cabinetry and gleaming countertops. A classy oak staircase leads to the top floor. The primary bedroom and 5-piece ensuite are located at the back of the home, also enjoying that greenspace view. Two bedrooms share a 4-piece jack and jill, with a fourth bedroom having its own 3 piece ensuite; a convenient reading nook sits between the two front facing bedrooms. The mudroom laundry separates the main floor from the finished walkout basement where you have a wide-open space for recreation. The fifth bedroom and additional 3-piece bathroom are also at this basement level with sliding door access to the backyard patio. The improvements to the backyard make this home an absolute win; oversized deck with covered sitting area, privacy wall, and stairs to ground level where you can enjoy the heated saltwater pool and professionally landscaped backyard oasis. All the work is complete for you to just move in an just enjoy! (id:37841)
RE/MAX Twin City Realty Inc.
178 Eden Oak Trail
Kitchener, Ontario
OPEN HOUSE-Thurs May 2, 5-7pm & Sat May 4, 12-2pm. Welcome to the Ridgewood..this popular model built by New Lifestyle Homes is not your typical builder basic home. The 4 bedroom 2.5 bath home made sure to add all the right touches. The main floor has upgraded flooring from front to back. The kitchen gives you all the space you need and more with ceiling high cabinets and an oversized island. Whether you are the family chef or baker this kitchen has no shortage of storage and workspace. Head upstairs where you'll find the Primary Suite with a large walk in closet and beautiful ensuite with dual sinks, glassed in tile shower and custom pocket door. The other 3 bedrooms are all large enough to allow for full sized furniture with room to spare and closets with enough room for all your stuff. The basement is where you can really add your personal touch. While the upgrades down here are not as glamorous they are equally as important. Under the concrete slab is 2 rigid foam insulation and the walls are covered with 1 rigid foam. You never have to worry about a cold dingy basement. There is also a three piece rough in so bring your plans and make it your own. Outside has just as many great features..the exposed concrete that extends from the front to back, fully fenced yard and Hot Tub and a shed for extra storage. It's a great space for family bbq's, kids and pets. Step out your front door and see everything this neighbourhood has to offer. Surrounded by not only your typical amenities like schools and shopping, you have multiple parks, trails and even the scenic Grand River all at your fingertips. Buying here is so much more then just a house on a lot its a community and a way of life...it's home (id:37841)
Peak Realty Ltd.
48 Beverly Street
Cambridge, Ontario
This sounds like a great opportunity for either first-time buyers or investors! The location near the downtown core of Galt in Cambridge is certainly appealing, offering convenience and potential for future value appreciation. The cozy layout with two bedrooms and a natural gas fireplace for efficient heating adds to the home's charm and livability.The features like the large wooden deck, updated kitchen with a side door walkout, and main floor laundry with a new washer and dryer combo make this property even more attractive. The updates such as the new window treatments, electrical panel, and roof provide peace of mind for buyers knowing that the home has been well-maintained.The mention of a workshop and ample yard space with parking for two cars adds practicality and versatility to the property. It's also reassuring to note the right of way access for parking, ensuring ease of use for residents.Overall, this listing presents a compelling opportunity for anyone looking to settle down in Cambridge or for investors seeking a property with rental potential. Scheduling a showing would be a great next step for those interested in exploring this home further. (id:37841)
Kindred Homes Realty Inc.
1125 Lac Clair Road
Field, Ontario
PARADISE IS CALLING ! Absolutely stunning OPEN CONCEPT CUSTOM BUILT BUNGALOW !Quiet & private luxury on the lake is the perfect way to describe this outstanding property! Aprox 1700+ sqft-newly built open concept bungalow with incredible kitchen with soaring cabinets, great pantry, and lots of counter space to prepare your gourmet meals for all of your friends and family while taking in the stunning views of the the lake positioned just steps away. sits perfectly on this 1.6 acre private lot with over 200' of prime waterfront on Bain Lake (also referred to as Clear Lake) Words cannot express how beautiful and private & serene this property is! An insulated lakeside bunkie with heat & hydro, loads of cabinets allows your guests to stay comfortably while enjoying the sprawling propertyand lovely sunsets. Another newer barn style bunkie with a loft is also located towards the front of the property equipped heat & hydro. We offer, 3 main floor bedrooms (primary with en-suite), ecoseptic system, rain water filtration system, Full poured concrete basement with loads of storage room, air exchanger, propane forced air/central air, propane fireplace, main floor laundry room, hot water heater on demand(owned) Recreation is abundant for fishing, water sports, swimming, snowmobiling, ATV trails, hike, fish, or hunt right out of your door! Lots of beautiful trails steps away to crown land and jaw dropping sunsets that will take your breath away! There is an oversized deck located right off of the living room to sit and enjoy your morning coffee while you listen to the sweet sounds of paradise that surround you. Conveniently located approx. 15 min. from Sturgeon Falls and 45 min from North Bay and just under 60 mins to Sudbury. This beautiful home must be seen to be truly appreciated. This is definitely a forever home/Lake house custom built with wider door & hall ways, one floor plan and a fantastic ensuite. Must been seen to be truly appreciated. Book your showing today! (id:37841)
Peak Realty Ltd.
690 King Street W Unit# 111
Kitchener, Ontario
Exterior entrance from a private terrace directly into this 1 bedroom, 1 bathroom main floor condo unit. No need to enter the main lobby of the building - access this unit directly from the street level of Louisa Street. Walk to work or take the LRT (stop is immediately outside this building) to anywhere in uptown Waterloo or downtown Kitchener! This one bedroom, 1 bathroom, 709 square foot condo offers a well designed layout with lots of usable space, even allowing an area for a desk. All appliances are included: stainless steel fridge, stove, dishwasher, microwave range and stackable washer and dryer. 1 reserved parking space for a single car in the underground parking garage. This building offers an outdoor patio and great party room with a fully equipped kitchen, plus an exercise room. The exterior community patio is a great entertaining space, with a large sitting area and BBQ. This is a perfect option for a couple or working professionals. (id:37841)
Keller Williams Innovation Realty
14 Lorne Card Drive
Paris, Ontario
Introducing this modern Bungalow built in 2020, perfectly situated in a coveted location with a backdrop of serene forest and Mile High Road overlooking the Grand River. A standout feature of this home is its permanent green space at the rear, a rarity in today's market. Stepping through the double doors into the main floor, you're welcomed by a charming foyer seamlessly connected to the covered front porch. The open floor plan with engineered hardwood flooring offers effortless flow, ideal for gatherings or quiet evenings at home. The spacious true two-car garage boasts high ceilings and ample parking. The living room features a vaulted ceiling, wall-to-wall windows, and a sliding door providing abundant natural light and picturesque views of the mature trees beyond. The kitchen is a chef's dream, featuring dual peninsulas for seating or prep, adorned with elegant new white quartz countertops extending seamlessly up the wall, doubling as a backsplash. Ample cabinetry, a range vent hood, and a brand-new stainless-steel refrigerator enhance both functionality and style. The main floor also hosts three bedrooms (one currently utilized as an office) and a bathroom with a modern tiled shower and soaking tub. The primary bedroom offers tranquil forest views, a walk-in closet, and an ensuite with separate shower and bath overlooking the forest. Downstairs, the unfinished basement with egress windows is a blank canvas awaiting your creative touch. Conveniently located near amenities, the 403, and the vibrant downtown of Paris, this exceptional property awaits its new owners. Don't miss the opportunity to make this your forever home—schedule a visit today and experience its charm firsthand. (id:37841)
R.w. Dyer Realty Inc.
251 Northfield Dr E Drive Unit# 302
Waterloo, Ontario
Welcome to the Blackstone Condos, where chic and convenient urban living awaits you! Step into Unit 302 and immerse yourself in modern charm and style. This spacious 2-bedroom, 2-bathroom condo is flooded with natural light and boasts a carpet-free interior adorned with tasteful upgrades. Marvel at the contemporary finishes, including wide plank luxury vinyl flooring throughout, marble-tiled bathrooms, and custom zebra-blinds. The sleek stainless steel appliances in the kitchen complement the ample counter space and storage, enhanced by the large island—offering you a perfect blend of form and function. Enjoy a sunset drink on your spacious balcony, or venture outside the unit and indulge in the building's premier amenities. Stay active in the fitness centre, socialize in the event lounge, find inspiration in the wifi-enabled co-working space, and entertain to your hearts content on the furnished rooftop terrace complete with an outdoor kitchen! It's also important to mention this building's prime location, as staying here means finding yourself just a short drive away from vibrant Uptown Waterloo, where a plethora of dining, shopping, and entertainment options await! Conestoga Mall, University of Waterloo, Wilfrid Laurier, Conestoga College, and Kitchener's Innovation District are all within easy reach as well. Whether you're seeking your first home, a sound investment, looking to downsize, or otherwise seeking the ultimate urban lifestyle, Unit 302 at Blackstone Condos offers the perfect blend of comfort, convenience, and community. Book your showing today! (id:37841)
Royal LePage Wolle Realty
616 Stonebury Crescent
Waterloo, Ontario
Welcome to your new home in the prestigious Colonial Acres neighbourhood! This stunning backsplit offers so much potential and living space on every level of the home. The main level includes a formal living and dining room that flows into a eat-in kitchen with patio door leading to a deck surrounded by a fully fenced yard. Upstairs you will find 2 full washrooms and 3 bedrooms which include a spacious primary suite complete with walk-in closet and ensuite. The lower levels offer comfort and convenience with an additional bedroom and full washroom, as well as a large family room with a stunning brick fireplace and massive games room. This layout ensures privacy and functionality for every member of the household. Not only does what this home has to offer on the inside make it the perfect family home, but the location of it on a beautiful cul-de-sac also helps to make it the ideal home for family living Located in a quiet family neighbourhood, you'll enjoy peace and tranquility while still being just minutes away from major highway access and endless shopping options. Whether you're commuting to work or indulging in retail therapy, convenience is at your doorstep. (id:37841)
Revel Realty Inc.
250 Hostetler Road Unit# 9
New Hamburg, Ontario
Downsizing dream! This outstanding 2+1 bedroom, 2 +1 bath bungalow condo has room to spare with 1460 sqft on the main floor plus a finished basement. As you walk through the front door you will find a large open concept main floor, high-quality finishes throughout, and as this is an end unit with extra windows, an abundance of natural light. The kitchen offers granite countertops, ceramic tile, stainless appliances and and a generous island. This beautiful home is carpet free, complete with California blinds throughout, hardwood floors, plus a sliding door to the updated two level deck ....ready for entertaining and enjoying summer barbeques. The spacious primary suite features a walk-in closet plus 3 pc ensuite bathroom with a walk-in shower. Everything you need is located on the main floor, including a second bedroom/office, 4 pc bathroom, laundry room and access to the garage. The basement is professionally finished with a large family room, an extra bedroom, a 3 pc bathroom,lots of storage plus a workshop. Located within easy reach to Kitchener, Waterloo and Stratford, New Hamburg it's the perfect place to call home! Terrific access to shopping, restaurants and all of the downtown amenities. This home has a single car garage & generous driveway parking for 2.No more snow to shovel or grass to cut !Enjoy the gazebo and gardens within this outstanding complex. Call to see this exceptional home! (id:37841)
RE/MAX Twin City Realty Inc.
17 Brown Street
Stratford, Ontario
This stunning Bromberg model home with builder and home owner upgrades has been meticulously maintained and pride of ownership is evident throughout. This magnificent two-story executive home offers the epitome of luxury living. Boasting four bedrooms, four bathrooms, double car garage, interlocking brick and asphalt drive, this residence exudes sophistication and comfort. The main level features a great floor plan, seamlessly blending the living, dining, and kitchen areas. Gleaming hardwood and ceramic floors complemented by a large window that floods the space with natural light, creating an inviting atmosphere for gatherings and entertaining. A beautiful fireplace beckons you to unwind in the living room. The gourmet kitchen is a chef's delight, equipped with high-end stainless steel appliances, granite countertops, and ample cabinetry. Main floor laundry and a 2 piece powder room complete the first level living space. Ascend the staircase to the upper level, where luxury meets tranquility in the amazing primary suite. Retreat to your spa-like ensuite bath, walk in shower, dual vanities, and his and hers spacious walk-in closets. Three generously sized bedrooms and a full bathroom provide plenty of space for family and guests. But the allure of this home doesn't end indoors. Step outside to discover your very own backyard oasis, meticulously landscaped and designed for ultimate relaxation. A covered deck area offers the perfect spot for al fresco dining or simply enjoying the serene surroundings. The fully fenced yard ensures privacy and security, while relaxing watching the outdoor tv lounging by your firepit. For added entertainment, a finished recreation room awaits in the basement, providing the ideal space for more entertaining. Conveniently located near schools, grocery stores and recreational amenities, this executive home offers the perfect blend of luxury, comfort, and convenience. Don't miss your chance to experience living your best dream. (id:37841)
Home And Company Real Estate Corp Brokerage
No Favourites Found
The trademarks REALTOR®, REALTORS®, and the REALTOR® logo are controlled by The Canadian Real Estate Association (CREA) and identify real estate professionals who are members of CREA. The trademarks MLS®, Multiple Listing Service® and the associated logos are owned by The Canadian Real Estate Association (CREA) and identify the quality of services provided by real estate professionals who are members of CREA.
This REALTOR.ca listing content is owned and licensed by REALTOR® members of The Canadian Real Estate Association.





