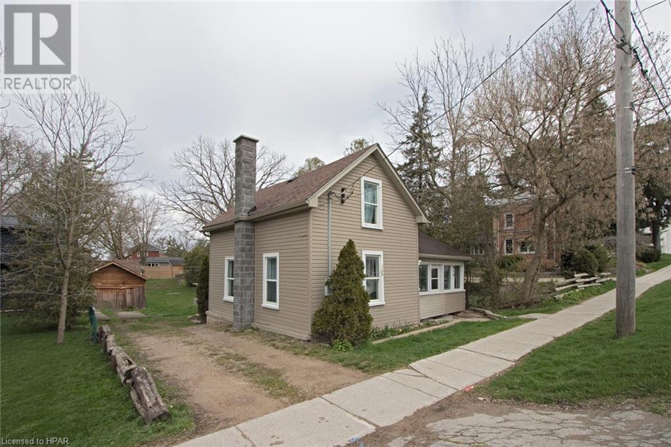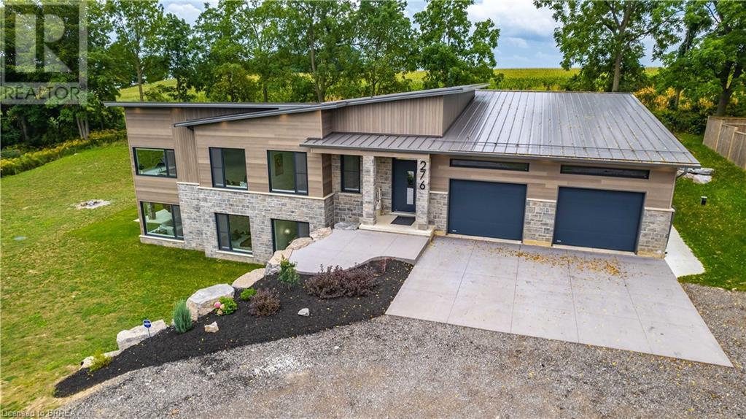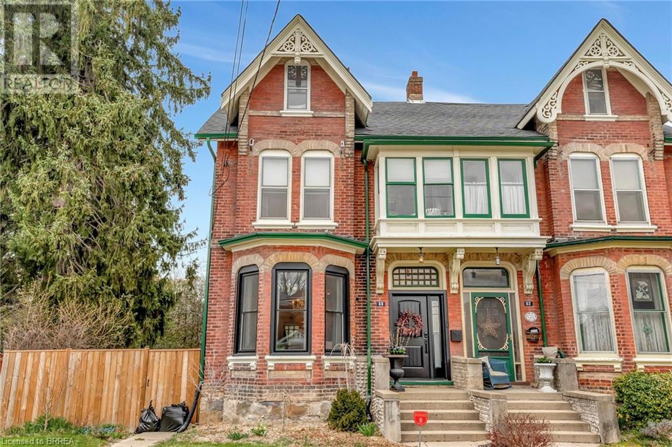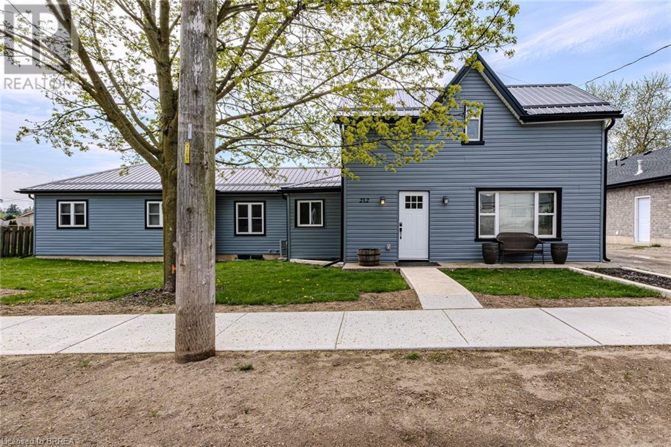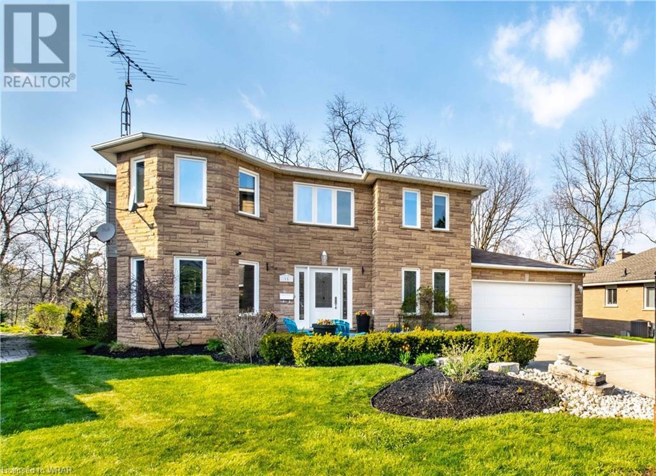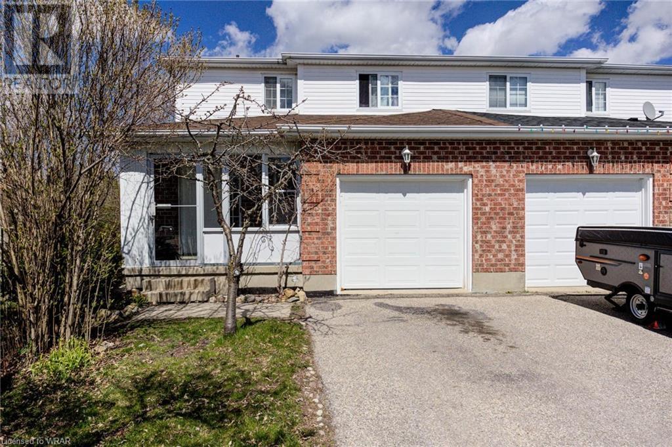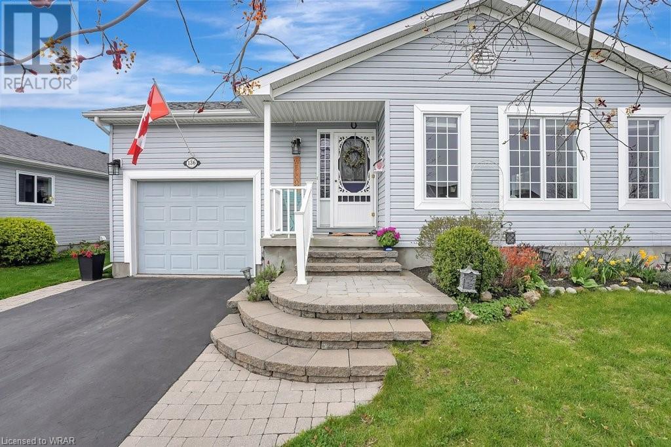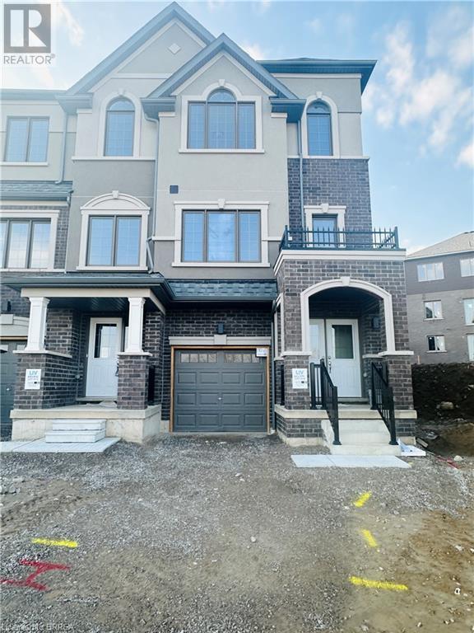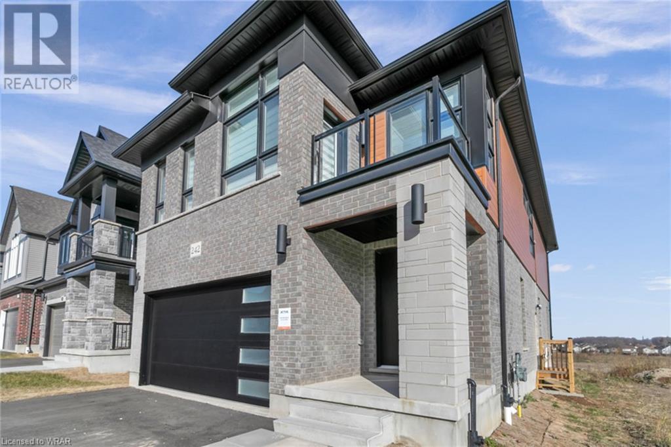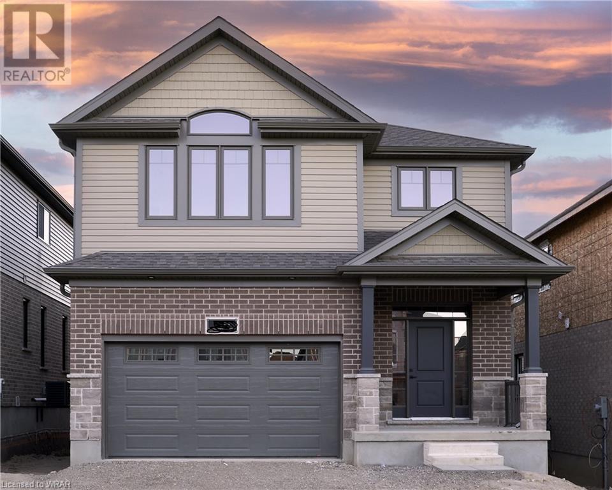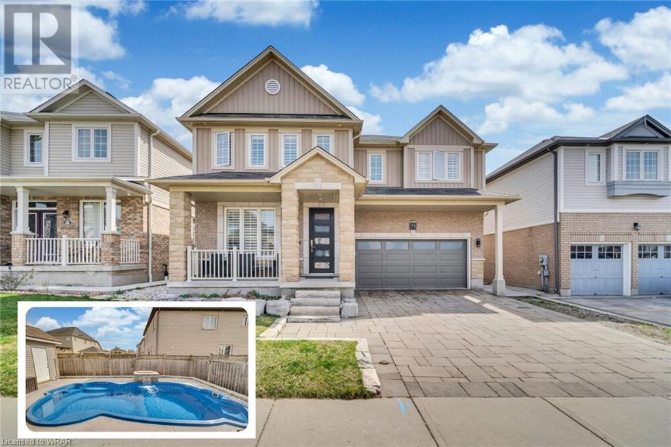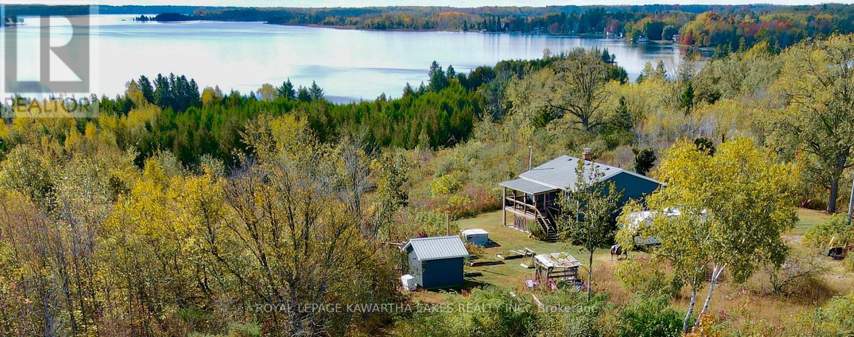LOADING
50 Main Street S
Milverton, Ontario
Welcome to 50 Main St S. Milverton! Discover the perfect blend of character and convenience in this charming 2-bedroom, 1-bathroom, 1.5-storey home. The main floor features a comfortable living room, perfect for relaxing evenings with a well-appointed kitchen that boasts plenty of cabinet space. The highlight of this property is undoubtedly the spacious outdoor area. Situated on an extra large lot, you'll have plenty of room to stretch out, enjoy outdoor activities, garden or simply enjoy the fresh air. Two, 2 storey sheds with their own electricity provide versatile storage options or an adorable playhouse while the detached garage offers parking convenience or extra storage for your toys. Welcome home to a world of possibilities. (id:37841)
Sutton Group - First Choice Realty Ltd. (Stfd) Brokerage
276 5 Highway
St. George, Ontario
Prepare to be impressed with this exceptional custom built beauty! Situated on the outskirts of St. George and just minutes to Brantford and Cambridge on more than an acre, this home is stunning both inside and out while offering close to 4000 sq ft of living space. It's the attention to detail that truly sets this one apart from the rest. Seamlessly blending contemporary design with the ultimate of form & function, the floor plan is perfect for day to day living and provides the ideal space & flow for entertaining and the gorgeous floating staircase easily integrates both levels creating a light & airy vibe. The magazine worthy kitchen is a chefs delight with it's clean lines and understated elegance boasting an abundance of cabinetry and workspace along with it's endless views of the countryside. Homes of this caliber sure don't come alone very often and the discerning buyer will appreciate all that this one has to offer. It's incredibly light-filled throughout with the vast amount of floor to ceiling windows & glass doors, combining the great outdoors with the beauty inside. Imagine having morning coffee on your own private terrace in the primary bedroom suite and then finishing the day winding down in your infrared sauna. The lower level is equally outstanding, bright and spacious, boasting polished concrete heated floors with an oversized recroom the leads out onto two separate patio areas (yes 2!) so indoor-outdoor living is truly effortless here. From the custom designed linear accent wall to the fingerprint-scan entry door, the wall-hung toilets, lift & slide doors, Chameleon vacuum and the many details in between, every finish has been thoughtfully planned and executed with quality and care. Welcome home to exceptional living! Book your private showing today! (id:37841)
RE/MAX Twin City Realty Inc
60 William Street
Paris, Ontario
Embrace the enchanting allure of Paris, ON The Prettiest Little Town in Canada . Nestled just steps from the Grand River, this Victorian semi offers a serene sanctuary with 3 bedrooms, 1.5 bathrooms, and a blend of original details and modern comforts. Enjoy the tranquility of the quiet neighbourhood, while still being conveniently close to biking trails and the bustling downtown area. Step inside to find a seamless fusion of historic charm and contemporary living. Antique chandeliers grace the foyer, complementing the original oak baseboards and resurfaced hardwood floors throughout. The main floor boasts separate living and dining areas, along with a renovated kitchen, updated laundry, mud room and 2 pc bath at the rear of the home. Upstairs, on the second level two bedrooms, a large walk-in closet (formally a third bedroom), and a remodelled bathroom await, while the third floor surprises with a spacious bedroom flooded with natural light. The basement offers extra living space with a storage room that could be used as a bedroom, rec room. Outside, a spacious fenced yard invites gatherings with loved ones. Recent upgrades include a new concrete flooring the garage, garage door, along with 5 new windows, sliding door, front door, pergola-covered deck, pond, furnace, mini split heat unit for the third floor, and fully renovated bathroom. Don't miss out on the chance to immerse yourself in the rich history and charm of this captivating community. (id:37841)
RE/MAX Twin City Realty Inc.
212 Wellington Street
Waterford, Ontario
Amazing family home located in the beautiful town of Waterford now available for sale! Suitable for a large family boasting 6 bedrooms (2506 sq of finished space) 2 bathrooms and a potential to add recreational space in the unfinished basement, this home is a must see! Walking in through the main door you will discover a spacious and bright living room with large windows, a hallway with tiled floors leading to 2 bedrooms, a mud room with gas fireplace and glass sliding door to the back deck, as well as a laundry room, and 4-Piece bathroom. On the left side of the house is an impressive extension of approximately 1000 sq ft built in 2022 that features: a gorgeous eat-in, alley kitchen with modern white cabinets, stainless steel appliances, a large island, and another glass sliding door to the backyard. Going through the kitchen you will be surprised with the additional 2 bedrooms and a primary bedroom with ensuite 3-pieces bathroom and walk-in closet. All of these on one level! On the second floor you will find another spacious bedroom and a den/office. There is a 2 car detached garage (about 590 sq ft) currently being used as a gym, a shed and ample space in the generous backyard. This gem can’t be missed! Book your showing today! (id:37841)
Century 21 Grand Realty Inc.
15 Kenley Lane
Cambridge, Ontario
An absolutely gorgeous view! You'll fall in love with the peace and quiet of this private cul-de-sac on a beautiful street in West Galt. Inside you'll find 3 upper level bedrooms and 2.5 baths including a spacious ensuite attached to your primary bedroom. The finished basement has a 4th bedroom and 3-piece bath as well as a recreation room with walk-out to a covered patio - perfect for an in law set up. The great layout of the main floor offers a living and dining room with hardwood flooring and a combined kitchen and family room for the kids to cozy up and watch their favourite tv shows while you prepare some delicious meals and snacks. French doors from this area lead out to an entertaining deck overlooking mature trees in the Carolinian forest behind. Beautiful in every season, it's easy to see why this area of West Galt is so highly sought after. Book your exclusive viewing today! (id:37841)
R.w. Dyer Realty Inc.
190 Northampton Crescent Unit# A
Waterloo, Ontario
Welcome to this beautifully maintained Westvale Semi with a dreamy deep pie-shaped lot that even a detached home would envy! Nestled against lush green space, this backyard paradise feels like a hidden gem. Picture yourself relaxing in a pool-sized oasis with Red River Park as your scenic backdrop and tall cedar trees providing a cozy sense of privacy. You'll love the added charm of sour cherry and plum trees, raspberries, and grapes, all cherished by nature and residents alike. Step outside onto the spacious patio or raised deck, accessed from the dining area, perfect for enjoying outdoor living at its finest. Inside, discover three (3) bright and airy bedrooms, each boasting great light, along with a convenient 4-piece bathroom with a cheater ensuite door. The main level offers a welcoming eat-in kitchen flooded with natural light, ideal for family gatherings, and a separate dining/living room area, perfect for entertaining. Plus, you'll find a handy 2-piece powder room for added convenience. The walk-out basement, covering nearly 700 sqft, offers endless possibilities with a sliding door and a partially finished 3-piece bathroom with a shower and another bedroom. Mostly carpet-free, except for the stairs, this home boasts updates including a top-of-the-line, high-efficiency furnace (2018), a newer roof (2016), A/C (2019) and Water softener (2019). High-efficiency steam washer, Dryer and Owned Hot Water Tank. The deep and high garage provides ample space for storage. With bird songs filling the air and an unbeatable family-friendly location just a short distance to schools, The Boardwalk shopping centre, and the movie theatre, this home at 190-A Northampton is truly a gem waiting to be discovered! (id:37841)
Peak Realty Ltd.
Royal LePage Wolle Realty
136 Glenariff Drive
Freelton, Ontario
Discover this charming 1329 square foot, 2 bedroom, 2 bathroom bungalow within the safe and vibrant community of Antrim Glen, a Parkbridge Land Lease Community geared towards seniors. Whether you step inside through the garage or front door, you're greeted by a warm living/dining room with updated engineered hardwood flooring. Enjoy the crackling gas fireplace with built-in custom cabinetry, east-facing windows to enjoy the morning sun, and enough space to host family and friends. The spacious kitchen offers ample counter space, lots of cabinets, a pantry, updated stainless steel appliances, plus the added convenience of a breakfast bar. From the kitchen you can slide out to a private deck with southwest exposure and bbq or relax in the peace and quiet of this countryside community. The spacious primary bedroom includes a walk-in closet and a 3-piece ensuite bathroom with double sinks. This spotless home shows so well with neutral tones throughout. You can just move in and decorate to your heart's content! The attached single car garage with inside entry offers conveniences and security, and the double wide driveway ensures parking for yourself and your guests. One partially finished room in the basement is an added bonus! Perfect for a craft or hobby room or office. Antrim Glen residents have access to a wide range of amenities designed for active seniors. Take advantage of the community center, complete with a gym, billiards room, library, shuffleboard, heated outdoor saltwater pool, and a varied selection of organized activities ranging from cards to dancing. All of this, plus the property taxes, are included in the monthly land lease fees of $1047. For more information about Parkbridge Land Lease communities visit www.parkbridge.com (id:37841)
Royal LePage Crown Realty Services
620 Colborne Street Unit# 78
Brantford, Ontario
Welcome to unit 78-620 Colborne Street W in Brantford in a quiet neighborhood. Where corner brand new, never lived in 3 Storey Townhouse is for Lease is available for immediate occupancy. This Townhouse offers spacious living and kitchen area, 4 bedrooms and 2.5 Bath. Main level has tile floor, a bedroom, utility room and access to the garage. 2nd level has great room with large windows and clear view facing trails, large kitchen/breakfast area and 2pc washroom. 3rd level has Master bedroom with ensuite washroom along with 2 other bedrooms and full washroom. Lots of natural light throughout the house. Property is located close to Brantford airport, grocery stores, gas stations, parks, trails, Hwy 403, Burford and other amenities. All new appliances are installed. All Utilities including hot water heater to be paid by tenants. Full credit report, references and proof of income required. (id:37841)
Ipro Realty Ltd
242 Raspberry Place
Waterloo, Ontario
Welcome to a truly exceptional property in the prestigious Waterloo West neighborhood. This brand-new, never-lived-in, detached corner home offers unparalleled luxury, versatility, and modernity. Boasting 2 bedrooms and 1 bathrooms this home is a masterpiece of design and functionality. With excellent assigned and local public schools near this home, your kids will get a great education in the neighbourhood. This home is located in park heaven, with 4 parks and a long list of recreation facilities within a 20 minute walk from this address. With safety facilities in the area, help is always close by. Facilities near this home include a fire station, a hospital, and a police station within 6.12km. Public transit is at this home's doorstep for easy travel around the city. The nearest street transit stop is only a 3 minute walk away and the nearest rail transit stop is a 99 minute walk away. FACILITIES WITHIN A 20 MINUTE WALK 1 Playground 1 Rink 1 Tennis Court 1 Sports Field 1 Golf Course 1 Outdoor Games Facility 1 Driving Range 5 Trails 2 Universities 1 Costco 1 Boardwalk (id:37841)
Exp Realty
360 Chokecherry Crescent
Waterloo, Ontario
This Brand new 4 bedrooms, 3 bath single detached home in Vista Hills is exactly what you have been waiting for. The “Canterbury” by James Gies Construction Ltd. This totally redesigned model is both modern and functional. Featuring 9 ft ceilings on the main floor, a large eat in Kitchen with plenty of cabinetry and an oversized center island. The open concept Great room allows you the flexibility to suite your families needs. The Primary suite comes complete with walk-in closet and full ensuite. Luxury Vinyl Plank flooring throughout the entire main floor, high quality broadloom on staircase, upper hallway and bedrooms, Luxury Vinyl Tiles in all upper bathroom areas. All this on a quiet crescent, steps away from parkland and school. (id:37841)
RE/MAX Twin City Realty Inc.
71 Dolman Street
Breslau, Ontario
Welcome to 71 Dolman Street, Breslau, a blend of luxury and elegance. Step into the grand foyer adorned with a captivating accent wall, setting the tone for the beauty within. This stunning residence features an office space with voguish cabinets and a main level boasting 9ft ceilings, stylish light fixtures, and luxurious tiles throughout. The chef's dream kitchen offers a sprawling 14 foot center island, granite counters, trendy backsplash, and high-end SS appliances. The adjacent dining area and cozy living room with fireplace invite gatherings and relaxation. Upstairs, hardwood flooring leads to 4 spacious bedrooms, including 2 master rooms with private ensuites. The fully finished basement offers flexible entertainment space. Outside, the fenced backyard oasis features an inground heated pool, waterfall, including a full washroom with shower to make sure the house does not get wet. Composite deck, and concrete patio, finish this stunning backyard oasis. An oversized 2.5 car garage with a Super Charger adds convenience. Located in desirable Breslau with easy access to amenities, this home is a must-see. Schedule a viewing today! (id:37841)
RE/MAX Twin City Realty Inc.
23 Rockside Lane
Kawartha Lakes, Ontario
Discover boundless privacy and natural beauty on this expansive 40.9-acre property, showcasing a charming 3-bedroom, 2-bathroom raised bungalow with breathtaking views of the lake. The main floor welcomes you with a warm and inviting living room featuring a wood stove and access to the yard, a delightful eat-in kitchen boasting quartz countertops, a cozy reading nook overlooking the yard and exposed brick wall, a convenient 2-piece bathroom, and a spacious bedroom adorned with rustic barn doors. Upstairs, you'll find a generously sized family room offering stunning water views and access to a covered porch, a luxurious 4-piece bathroom, and two more sizable bedrooms. This home has been thoughtfully updated with wide plank vinyl flooring, recessed lighting, and tasteful neutral decor, creating a bright and cheerful living space that's ready for you to move in and make your own. The acreage also features an active beehive, a serene beaver pond, and a picturesque walking trail, offering endless opportunities to connect with nature. (id:37841)
Royal LePage Kawartha Lakes Realty Inc.
No Favourites Found
The trademarks REALTOR®, REALTORS®, and the REALTOR® logo are controlled by The Canadian Real Estate Association (CREA) and identify real estate professionals who are members of CREA. The trademarks MLS®, Multiple Listing Service® and the associated logos are owned by The Canadian Real Estate Association (CREA) and identify the quality of services provided by real estate professionals who are members of CREA.
This REALTOR.ca listing content is owned and licensed by REALTOR® members of The Canadian Real Estate Association.





