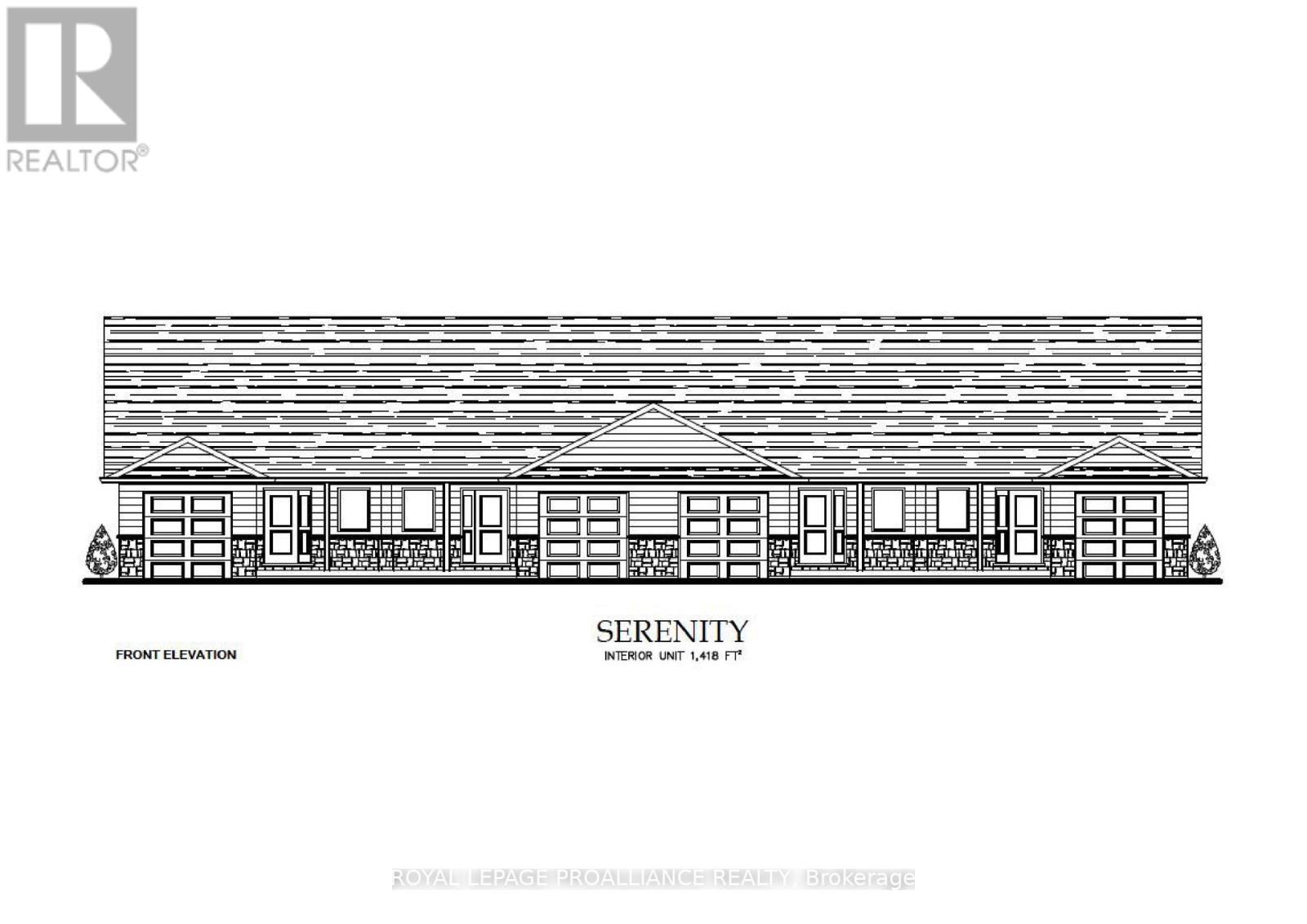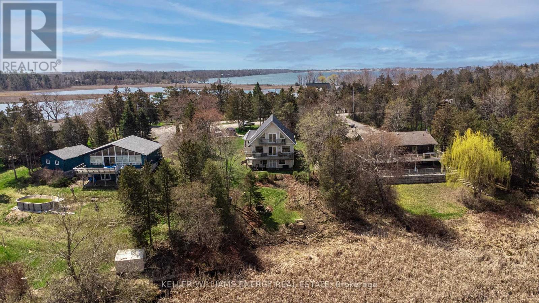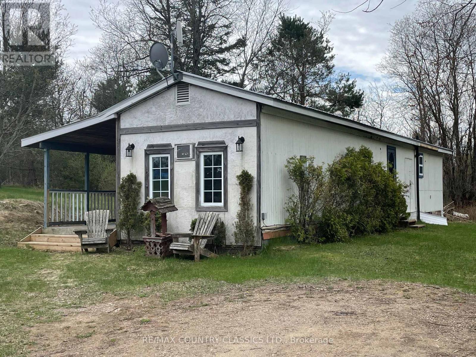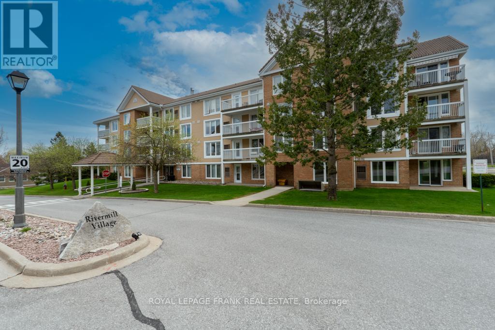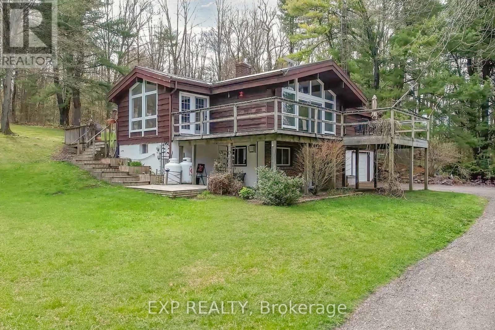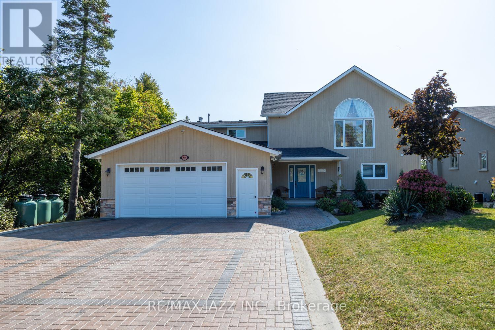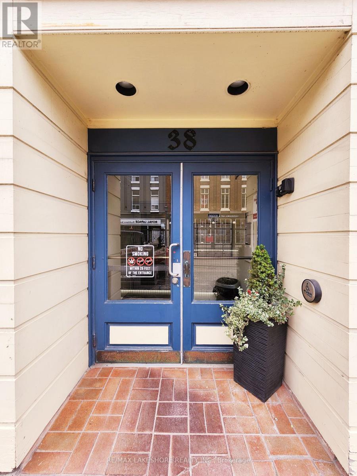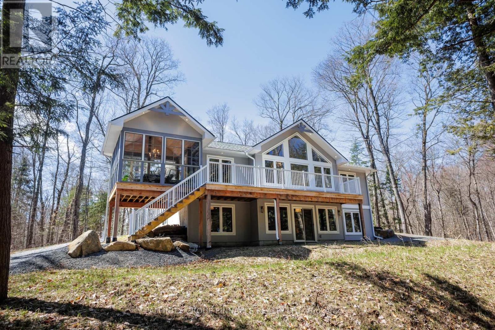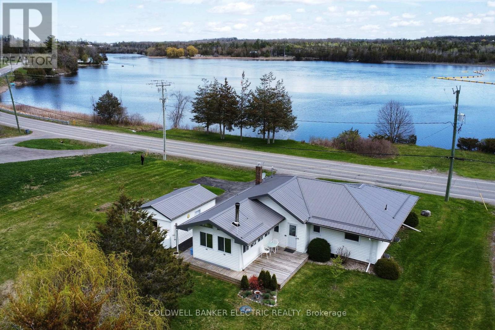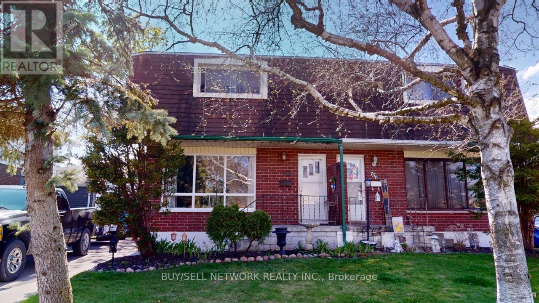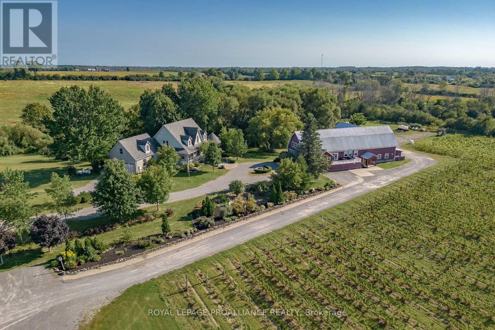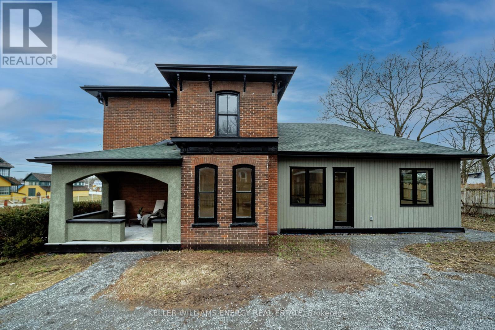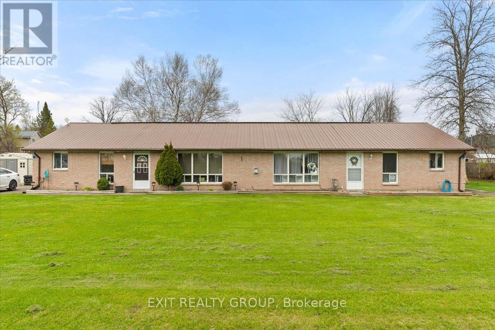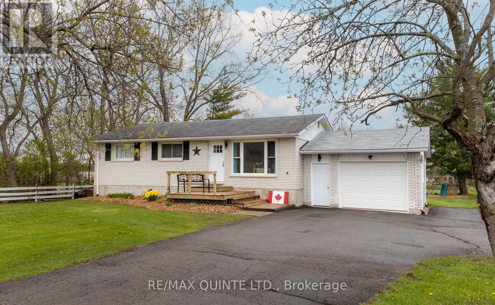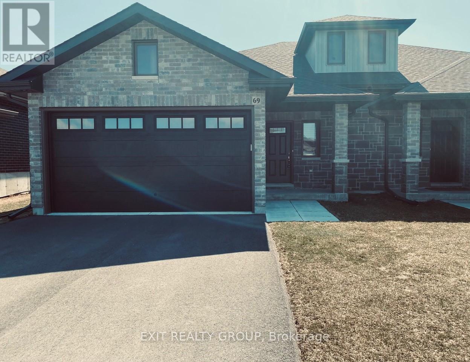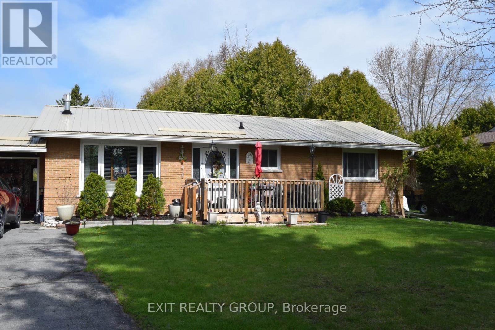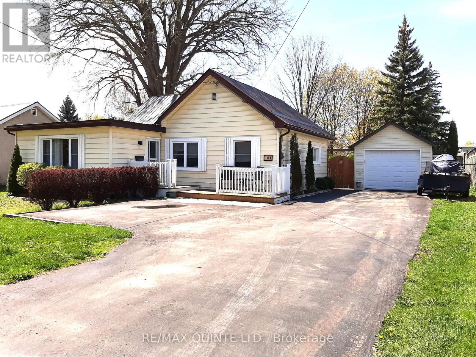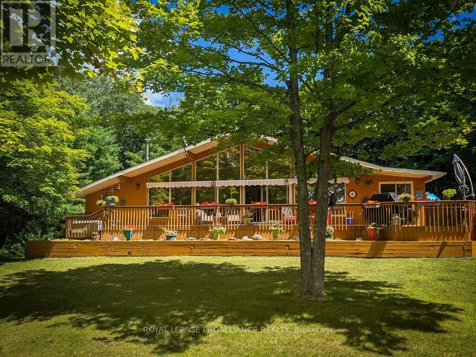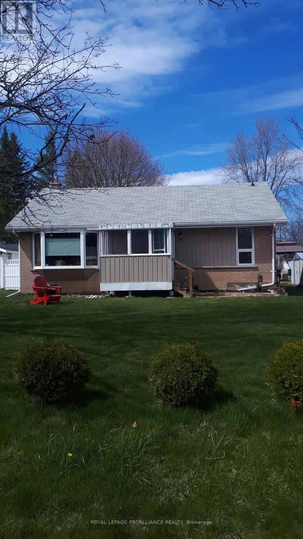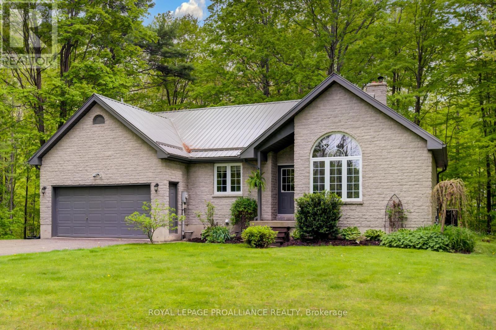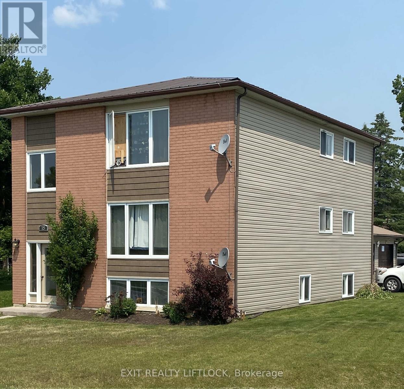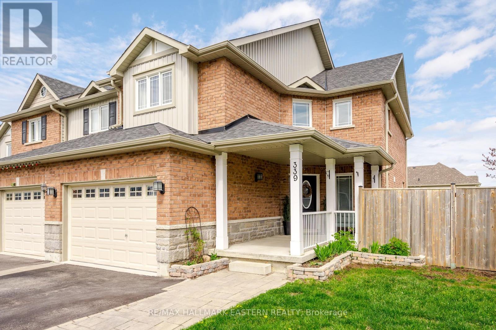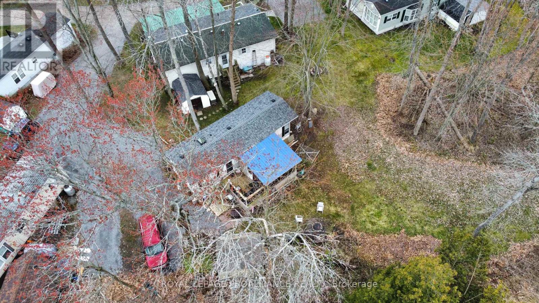LOADING
Blk13-3 Homewood Avenue
Trent Hills, Ontario
WELCOME TO HOMEWOOD AVENUE, McDonald Homes newest enclave of beautiful, customized homes with views of the Trent River and backing onto the TransCanada Trail! This INTERIOR, bungalow townhome with superior features & finishes throughout, offers 2 bedrooms, 2 bathrooms and 1418sf of finished living space...perfect for retirees! Gourmet Kitchen boasts beautiful custom cabinetry with ample storage and Pantry. Great Room with soaring vaulted ceilings. Patio doors leading out to your backyard where you can relax and enjoy your surroundings. Large Primary Bedroom with Walk In Closet & Ensuite. Second Bedroom can be used as an office-WORK FROM HOME with Fibre Internet! Option to finish lower level to expand space even further. Main Floor Laundry. Garage with direct access to foyer. Includes Quality Laminate/Vinyl Tile flooring throughout main floor, municipal water/sewer & natural gas, Central Air, Hot Water Tank, HST & 7 year TARION New Home Warranty! Choose your finishes! (id:37841)
Royal LePage Proalliance Realty
96 Island Road
Prince Edward County, Ontario
Now offered at a reduced price, this exquisite home is ready for its new owners. Nestled amidst the serene landscape of Shebas Island on West Lake and connected by a land bridge, 96 Island rd offers a perfect blend of comfort and tranquility. Boasting breathtaking views of lush marshlands and the symphony of songbirds, this meticulously crafted 3-bedroom, 3-bath retreat invites you to experience island living at its finest. Step inside to discover an updated and well-appointed interior, thoughtfully designed to maximize waterfront views across all three levels. The spacious kitchen, reminiscent of a page from Cottage Life magazine, features warm solid wood cabinetry and a cozy built-in breakfast nook surrounded by windows, creating the perfect spot to start your day.The expansive living and dining area, adorned with wall-to-wall windows, floods the space with natural light and offers panoramic views of the picturesque surroundings. On the main floor, a convenient guest bedroom and full bathroom provide comfortable accommodation for visitors, while the full walk-out lower level offers versatile living space, ideal for use as a family room or guest suite, complete with its own bathroom and studio setup.Upstairs, two generously sized bedrooms await, sharing a newly renovated bathroom, with each room featuring their own private balcony offering peaceful retreats to unwind and recharge. With its idyllic setting and thoughtful design, this home is sure to exceed your expectations. Today is the day to make it your own and start enjoying the serenity and beauty of waterfront living in Prince Edward County. (id:37841)
Keller Williams Energy Real Estate
70 High Street
Wollaston, Ontario
Looking for an investment or a starter home in a quiet community, then come and check out this 2 bedroom mobile which needs a little TLC. Situated at the end of a dead end street in the quiet hamlet of Coe Hill, with in walking distance to all amenities. Five minute drive to Wollaston Beach and Boat Launch and close to Chandos Lake as well. Oil tank was new in 2016, septic pumped 2018, steel roof, electrical has been updated (100A breakers), walls have been insulated and a newer porch put on in 2020. (id:37841)
RE/MAX Country Classics Ltd.
102 - 50 Rivermill Boulevard
Kawartha Lakes, Ontario
RIVERSIDE 1 BEDROOM CONDO WILL SWEEP YOU OFF YOUR FEET WITH ITS MAGNIFICENT VIEW OF THE RIVER, DOCKS & PARK LIKE SETTING. Wake up to the sun rising over the river, watch the boats sail by & the gulls soar overhead as you have breakfast on your sunny-south balcony. This highly coveted first floor location offers easy access (handicap accessible from the front of the building), so no need to wait for the elevator. Recent upgrades will impress...stylish upgraded kitchen with newer appliances & a cozy bistro vibe eating area with bright picture window. Soak up the constant panorama of the seasons through yet another beautiful picture window in the large living/dining area featuring engineered hardwood floors. The big principal bedroom features a walk-in closet & the main bath has been fabulously updated with a walk-in tub. In-suite laundry. Underground parking & locker storage. Kick back & enjoy all the luxurious amenities that will make life here fabulously fun... amazing historic club house includes newly renovated heated indoor pool, gym, sauna, pool table, shuffleboard, card room, huge party area w/ dance floor, fireplace. 2 sun decks, tennis, pickleball, RV parking & boat slips. Condo fee includes heat, hydro & water. Bonus: Pet-friendly! Take your furry friend for a walk along the waterfront and through the bush. A Great Turnkey Living Opportunity that's Move-In Ready! (id:37841)
Royal LePage Frank Real Estate
452 Clouston Road
Alnwick/haldimand, Ontario
Escape reality and welcome to the Hills of Northumberland with this home that is tucked away and set on a serene and picturesque 1.54 acre lot with a breathtaking backdrop oozing tranquility. Updates, upgrades, remodels and renovations throughout to complement the phenomenal setting. Featuring 4 total bedrooms, 2 full bathrooms, main floor living, and views that will stop you in your tracks from almost every room in the house. Highlighted by the wonderfully laid out main floor with vaulted ceilings throughout (including the bedrooms) and showcased by the outstanding kitchen and living space, both offering walkouts to their respective decks where entertaining would be paramount. 360 degree panoramic views through the newly updated picture windows with sights and sounds that will keep you coming back for more. Moments to the world renowned Ste. Anne's Spa and minutes from Lake Ontario, the quaint village of Grafton, highway 401, the lovely town of Cobourg and many other amazing amenities Northumberland has to offer. **** EXTRAS **** Windows Replaced 2020 and 2016, Steel Roof 2018, Water System 2022, Breaker Panel 2023, Propane Fireplaces 2020 and 2018, Re Painted 2021-2022, New Flooring Throughout. ** See Attached Website and Brochure for all Details ** (id:37841)
Exp Realty
825 Southview Drive
Otonabee-South Monaghan, Ontario
Summer is here. You deserve to spend it here. Absolutely Fantastic 4 season waterfront home, 2900 sq. ft. 5 bed room 4 bathroom. Building was originally built in 1966. Building was partly demolished, raised and major addition done in 2013. Permits all closed according to MPAC. A home for large families, with massive rooms. The 2nd. fl. master bedroom retreat is almost 700 sq. ft. with 5 pc. bath and fireplace on its own, there is a 2nd master bed room on the main floor, 3 more bed rooms with bathrooms everywhere. Massive 41 ft deck overlooking the impressive waterfront, who needs TV with all the action out front, fantastic views of properties on Long and Cow Islands. 24 by 17 ft deck at waters edge, 30 by 5 ft ariel dock system, marine rail system into enclosed marine structure for boat storage. This is the property you deserve and have been looking for. Summer and winter action on the Trent Waterway! **** EXTRAS **** Building was originally built in 1966. Building was partly demolished, raised and major addition done in 2013. Permits all closed according to MPA (id:37841)
RE/MAX Jazz Inc.
302 - 38 Walton Street
Port Hope, Ontario
Trendy executive-style living awaits in this one-bedroom apartment at 38 Walton Street. Enjoy stunning views of downtown from the top floor of one of Port Hopes most iconic locations. Walking distance to everything the town has to offer, including some of the best coffee shops, boutiques, public parking and of course, THE BEACH! This well-maintained building provides 2 secure entrances, spacious stairwells plus elevator for convenient access and new in-building coin operated laundry facilities. Monthly rent is $1825 plus utilities. Ideal for quiet professionals. Quality references will be required for application. (id:37841)
RE/MAX Lakeshore Realty Inc.
1094 Clear Lake Road S
Bracebridge, Ontario
Lakeside Living At Its Finest! Custom-Built in 2023 by Linwood homes, Quality throughout! Professionally decorated with no detail overlooked this Home comes Turn-key with all Furnishings. Welcome to the Lake, Step inside and be captivated by the open concept layout, Cathedral Ceiling enhanced by rustic beams and a walkout lower level that seamlessly blends the indoors with the outdoors. Very Private setting, Nestled on 1.2 Acres of forest overlooking Clear Lake. Spacious Kitchen Adorned With Quartz Counters And Tons Of Storage. This Architectural Gem Is Designed For Relaxation And Entertaining. Main Floor Primary Suite Is A Sanctuary Overlooking the Lake, Featuring A Walk-In Closet and 3-Piece Ensuite. Lower Level with Large Family Room over looking water, 3 Bedrooms and Walkout to the Lake. **** EXTRAS **** Enjoy Dining overlooking the lake in thescreened-in sunroom. Enjoy peace of mind with New EVERYTHING! (id:37841)
Affinity Group Pinnacle Realty Ltd.
6322 County Rd 50
Trent Hills, Ontario
Looking for a property overlooking the water without the high taxes? Well, let me introduce you to this listing! 2 bedroom up, (was 3) and 1 down, 2 bath, with living room overlooking the Trent Severn Waterway system, just north of Lock 13 in Campbellford. Kitchen with Cherry-faced cupboards and the dining area off the kitchen, 2 steps down into the back family room addition offering a Woodstove, Cathedral Ceiling, sliding glass door to the side paved parking and the detached single car garage. This half acre lot has some beautiful perennial gardens and a sitting area out front overlooking the water or out back for privacy and maybe a bonfire. Offering parking for 7 and a cute barn with hydro and a loft for more storage. Great price, don't miss your opportunity to view and make this place your next home! **** EXTRAS **** Septic installed June 2012, Municipal Water. Waterfront is not owned. No docks aloud. (id:37841)
Coldwell Banker Electric Realty
752 Stocker Road W
Peterborough, Ontario
SOUTHEND LOCATION CLOSE TO ALL AMENITIES, SCHOOLS, BUS TRANSIT, SHOPPING. COSTCO NEARBY, EASY ACCESS TO THE 115 FOR COMMUTERS. BOAT LAUCH TO THE OTONABEE RIVER AT THE END OF STREET. SPACIOUS ROOMS IN THIS 3 BED 2 BATH SEMI. HARDWOOD FLOORING. SUNROOM OVERLOOKING THE PRIVATE BACKYARD. FINISHED FAMILY ROOM IN THE BASEMENT. 3 GOOD SIZE BEDROOMS ON THE 2ND FLOOR. GREAT FOR 1ST TIME BUYERS YOU WONT BE DISAPPOINTED (id:37841)
Buy/sell Network Realty Inc.
46 Stapleton Road
Prince Edward County, Ontario
Winery with wedding/event venue & custom home with an STA (Short Term Accommodation) License, nestled in the heart of Prince Edward County's Wine Country, award winning Hillier Creek Estates Winery is situated on a stunning 48 acres. It fronts on to Loyalist Parkway (Highway 33), one of The County's sought-after winery and beach routes. The breathtaking 3800 sq. ft. custom home 4 bedroom, 6 bathrooms won two national awards, placing second for Design & Efficiency. Cherrywood kitchen cabinets, Brazilian soapstone kitchen counters. Beautifully restored 1860 barn with tasting room, wedding/event venue for 100+ people and production facility. That's not all . . . enjoy the patio with pizza from the wood fired oven too! Liquor license for 205 people. The very appealing home with cathedral ceilings and wrap-around deck has its own dreamy living quarters as well as separate staff quarters and offices. Relax and enjoy the beauty of the gardens, landscape, creek & wildlife. Live where you love to visit! **** EXTRAS **** Only 20 minutes to Sandbanks Provincial Park, 2 hours from Toronto. 10 minutes to Wellington. Winery established in 2010. Owners wish to retire. Great opportunity! Winemaking/ farming equipment & chattels are included. (id:37841)
Royal LePage Proalliance Realty
368 Picton Main Street N
Prince Edward County, Ontario
Step inside this stunning century home, meticulously renovated to embrace modern minimalist elegance while preserving its historic charm. Steps away from the enchanting town of Picton, this property seamlessly blends the best of old word character with contemporary comforts. Inside you'll discover a bright and airy interior and a thoughtfully designed layout. The spacious living area features clean lines, neutral tones and sleek finishes, creating a serene and cozy atmosphere. The gourmet kitchen boats a GE monogram panel front refrigerator and this lux space is further elevated with a leathered marble stone countertop. Upstairs you'll find a cozy, minimalist haven complete with 3 bedrooms with custom millwork, and 2 bathrooms boasting designer fixtures and fittings. In addition, there's a secondary suite complete with its own living space, kitchen and bathroom, providing additional flexibility for guests or potential rental income. Fall in Love + You too can ""call the county home"" (id:37841)
Keller Williams Energy Real Estate
23-25 Duncan Street
Quinte West, Ontario
Welcome to this exceptional opportunity! Nestled on a sprawling .68-acre lot, includes a separate lot at the back and a potential severance of a 3rd lot. This charming duplex offers a total of 6 bedrooms and 2 bathrooms, providing ample space and versatility. Each spacious unit features 3bedrooms and 1 bathroom, with separate entries, there's privacy and convenience for everyone. Both units are equipped with washer and dryer hookups, and unit 25 has a gas fireplace offering convenience and ease for everyday living. Unit #25 will be vacant on 1 Jun 2024 for you to move on in. The steel roof, installed in 2000, ensures durability and peace of mind for years to come. This property presents a rare opportunity to own a spacious duplex with potential income possibilities. Don't miss out on this chance to invest in your future and make this property your own! (id:37841)
Exit Realty Group
282 Lester Road
Quinte West, Ontario
Conveniently located on a large lot in Quinte West, 282 Lester Road offers a blend of modern comfort and natural beauty. This 3-bed, 1-bath brick home boasts a sunlit living space, updated kitchen and bathroom along with a charming sunroom on the main level. The full basement offers additional living space for your family. Step outside to discover a sprawling rear yard, perfect for outdoor living and entertaining. Located just minutes from CFB Trenton, 401 and many amenities, this home offers the perfect blend of urban and rural living. (id:37841)
RE/MAX Quinte Ltd.
69 Hillside Meadow Drive
Quinte West, Ontario
MOTIVATED SELLER! Built in 2021. This residence boasts contemporary architecture & meticulous craftsmanship, providing a turn-key opportunity for those seeking a stylish & comfortable living experience. The open-concept main level seamlessly combines the living, dining, & kitchen areas. The kitchen is a culinary enthusiast's dream, equipped with modern stainless-steel appliances & a functional layout for meal preparation. Step outside to the back deck, just off the living room, a private oasis perfect for enjoying morning coffee or hosting summer barbecues. The outdoor space extends the living area, providing a tranquil escape. Main level has two spacious bedrooms. You will find two bedrooms, a bathroom & family room in the lower level. This space can be customized to suit your needs, whether it be a home office, a fitness room, or a cozy guest suite. This home comes with the convenience of a double car garage, ensuring both your vehicles & additional storage needs are met. Don't Miss this One! (id:37841)
Exit Realty Group
42 Harbour Street
Brighton, Ontario
A superbly situated property, just a stroll away from Brighton Bay, a charming eatery, and a convenient boat launch. This solid brick residence offers single-level living, featuring a spacious eat-in kitchen, a generous living area, two bedrooms, a bathroom, and a laundry/storage room. Perfect for small families, downsizers, or first-time homebuyers. A standout attribute is the sizable backyard, offering tranquil privacy. Numerous updates adorn this spacious abode, including a metal roof, an updated kitchen and bath, along with some newer flooring. The expansive yard presents opportunities for future expansion. The garage, complete with insulation and heating, could potentially be transformed into additional living space, offering versatility to suit various needs. This home presents a multitude of possibilities. (id:37841)
Exit Realty Group
164 Herchimer Avenue
Belleville, Ontario
Welcome to 164 Herchimer Ave. This charming 2 bedroom bungaloft is nestled in Belleville's East Hill and is sure to please! Situated on a large lot with a fenced backyard, mature trees and gardens has lots privacy. At the front entrance is an inviting porch to just sit a relax. As you step inside this cozy home the main level boasts a comfortable living area, lovely dining room, kitchen with plenty of cabinetry, centre island, appliances, convenient laundry area and walkout to a large deck overlooking the private backyard. Large primary bedroom with walk-in closet and cheater door to a pretty 3 pc bathroom. On the second level this bungaloft design give's you an addition bedroom with room for an office space. Outside, boasts an attractive exterior with vinyl siding, a new durable membrane and metal roof. This home also has a detached garage with cement floor. Perfectly location close to all amenities, walking trails, parks and boat launch. This could be your new home! (id:37841)
RE/MAX Quinte Ltd.
2674 Smith Road
North Frontenac, Ontario
A pristine property with over 330 ft of level shoreline on a premier lake is a rare fine. Welcome to this very private and level lot featuring a shallow entrance to the clean waters of Lake Kashwakamak. At the end of the dock the water is deep and clear and will accommodate most boats. Enjoy the sunsets from your own dock as you take in the views from your own bay. The shoreline wraps around the point and offers excellent privacy to this well maintained four season home. Inside you will find the finishes to be bright and airy with panoramic vistas of the lake and the grounds. Relax under the awnings along the full length deck and in the evening enjoy the night skies from your hot tub. Managing the property is facilitated by the large storage shed which also acts as a garage and convenient workshop for all of your tools and accessories. This is truly a unique property on beautiful Kashwakamak with many bays and inlets to explore and plenty of surrounding Crown Land. **** EXTRAS **** The lake will accommodate any water activity you can imagine with excellent fishing & swimming opportunities. Welcome to the Land O Lakes and all that it has to offer. Only 3 hrs from the GTA, 2 hours away from Ottawa and Kingston (id:37841)
Royal LePage Proalliance Realty
9 Gregory Street
Port Hope, Ontario
3 bedroom bungalow on quiet Port Hope street near schools, sports facilities, groceries and easy 401 access. Ready for your ideas, this house has a full basement with limitless possibilities for a den, extra bedroom, office and storage. Central air, Security system, and large lot. This is an ideal starter home or potential retirement spot. (id:37841)
Royal LePage Proalliance Realty
51 Selena Avenue
Belleville, Ontario
Exceptional! Unique! Sui Generis (''of its own kind""). This 2,663 sq ft. Side split on an oversize city lot on a prestigious street is beckoning one and all. This beautiful home with 2 additions allows for multiple living spaces. The inviting great room with a vaulted ceiling and a gas fireplace flows to the oversized dining room to accommodate those large family gatherings or the neighborhood holiday parties. With 5 bedrooms, plus 1 or 2 additional bedroom scenarios, accommodations are no issue. This includes the primary bedroom with a walk-in closet. Beyond the patio door, relax and enjoy the birds and the morning sunrise on the new composite deck. The full bath with a jacuzzi tub and heated flooring plus a second bedroom/den/office completes this Primary Bedroom suite. The in-law suite (which can easily be reverted back the original (bar/den area) is cozy with a wood fireplace and includes a private entrance off the back deck. The lower level of the main house also includes a large walk-in cedar closet plus a separate walk-up side door to accommodate another living space that includes two large rooms (rec room with gas fireplace and possible bedroom). The park-like backyard is one of a kind. Landscaped professionally with a new custom built she-shed/gazebo enhances the setting. Just imagine having an inground pool someday! The updates and improvements to name a few include: a new garage door, the exterior recently painted, a new washer and dryer and a new furnace and A/C. A complete list of improvements available. This amazing home is calling out to a large family, the multi-generational family, the family that billets and the investor. Book your showing ASAP or join us at upcoming Open Houses! (id:37841)
Royal LePage Proalliance Realty
537 6th Line W
Trent Hills, Ontario
Say yes to my List. Amazing curb appeal with 2 car attached garage. This lovely stone 3 bedroom, 2 bath bungalow sits on a picturesque treed 1 acre lot. Enter into the inviting open concept living/dining area with vaulted ceilings. The breakfast bar separates the kitchen and the back door to a private 2 tiered deck. Hardwood flooring through out the main floor. Primary bedroom has door to seni-ensuite 4pc bath. Walk-out lower level features huge family room with woodstove, counter top wet bar with cupboards. Newer steel roof, facia and soffit. Bonus split driveway leads to rear yard and portable garage, a shelter for your toys and added storage. Seller will install a New electric heating system or propane heat- buyers choice. Minutes to Campbellford. (id:37841)
Royal LePage Proalliance Realty
18 Helen Street
Asphodel-Norwood, Ontario
Purpose Built Triplex in Norwood Village. Property consists of 2 - 3 Bedroom units, 1 - 1 Bedroom unit with coin laundry on site, triple car garage so each tenant has parking (id:37841)
Exit Realty Liftlock
339 Florence Drive
Peterborough, Ontario
Welcome to your charming end unit townhouse nestled in the desireable West end of Peterborough! This two-story gem offers a perfect blend of modern convenience and cozy comfort. Upon entry, you'll be welcomed into a spacious living area illuminated by abundant natural light pouring in through expansive windows, setting a warm and inviting tone perfect for gatherings or serene evenings. The open-concept design effortlessly links the living room to the dining area and kitchen, fostering an ideal space for hosting guests or supervising family activities while cooking. Custom blinds adorn the windows, offering both style and functionality, allowing you to control the amount of natural light streaming into the living spaces. Imagine cozying up beside the fireplace on chilly evenings, the crackling fire casting a warm glow throughout the room, creating a perfect ambiance for relaxation and comfort. Upstairs, you'll find three generously sized bedrooms, each offering a peaceful retreat at the end of a long day. The primary bedroom features a walk-in closet and an ensuite bathroom for added privacy and luxury. The remaining bedrooms share a well-appointed full bathroom, ensuring comfort for everyone in the household. The basement is awaiting your finishing touches and offers a walk-out to the backyard, providing additional space for your imagination to run wild with possibilities.Outside, the end unit location provides extra privacy and a larger yard space, perfect for outdoor activities or a tranquil escape. (id:37841)
RE/MAX Hallmark Eastern Realty
52 - 116 Cedardale Road
Brighton, Ontario
This affordable and well-insulated year round home sits in a peaceful location steps from a beach on the shore of Lake Ontario, but only ten minutes to groceries, in the Cedardale Park and adjacent to Timberhouse. Walk the quiet country roads or throw your kayak, paddle board, or canoe into the water. The main area is cozy and toasty warm with an electric fireplace in addition to the forced air heat. With lots of windows and a large patio door onto the screened in deck the space is bright and cheery. Without any rear neighbours and plenty of mature foliage you'll feel like you're at a cottage, but a member of the community. Other features include lots of storage with storage under the deck and a good sized shed, covered & screened in and uncovered portions of the deck, updated roof, updated, windows, guest parking, and more. Just fifteen minutes or less to Presquile Provincial Park, the 401, Prince Edward County, golf, trails, and more. (id:37841)
Royal LePage Proalliance Realty
No Favourites Found
The trademarks REALTOR®, REALTORS®, and the REALTOR® logo are controlled by The Canadian Real Estate Association (CREA) and identify real estate professionals who are members of CREA. The trademarks MLS®, Multiple Listing Service® and the associated logos are owned by The Canadian Real Estate Association (CREA) and identify the quality of services provided by real estate professionals who are members of CREA.
This REALTOR.ca listing content is owned and licensed by REALTOR® members of The Canadian Real Estate Association.





