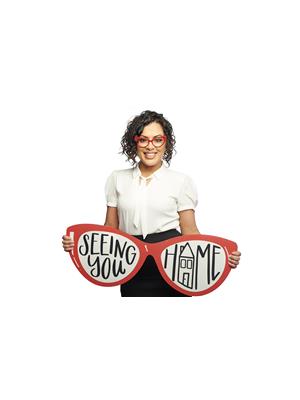Discover a fantastic opportunity with this charming 2 unit one-bedroom bungalow located at 19 Waterside. This property features an inviting, open-concept eat-in kitchen that seamlessly flows into a spacious dining and living room area, all freshly painted with new flooring throughout. The bungalow boasts a beautifully renovated four-piece bathroom, ensuring modern comfort. Step outside to enjoy a nice deck overlooking a fenced yard, providing a perfect space for outdoor relaxation or entertaining. This unique property also offers convenient parking for up to three cars and features separate hydro meters for both units, making it ideal for generating rental income. Each unit has the potential to rent for approximately $1,500, allowing you to cover costs and start your investment journey. Located close to all essential amenities, including a bus route and hospital, 19 Waterside is an excellent opportunity for both living and investment. Don’t miss out on this chance to own a versatile property that can help build your future! (id:37841)
| MLS® Number | 40722569 |
| Property Type | Single Family |
| Amenities Near By | Hospital, Park, Place Of Worship |
| Equipment Type | Water Heater |
| Parking Space Total | 3 |
| Rental Equipment Type | Water Heater |
| Structure | Shed, Porch |
| Bathroom Total | 2 |
| Bedrooms Above Ground | 2 |
| Bedrooms Total | 2 |
| Appliances | Dryer, Refrigerator, Stove, Washer |
| Architectural Style | Bungalow |
| Basement Development | Partially Finished |
| Basement Type | Full (partially Finished) |
| Construction Style Attachment | Detached |
| Cooling Type | Central Air Conditioning |
| Exterior Finish | Aluminum Siding, Concrete, Stone, Vinyl Siding |
| Heating Fuel | Electric, Natural Gas |
| Heating Type | Forced Air |
| Stories Total | 1 |
| Size Interior | 1,682 Ft2 |
| Type | House |
| Utility Water | Municipal Water |
| Access Type | Highway Access |
| Acreage | No |
| Fence Type | Fence |
| Land Amenities | Hospital, Park, Place Of Worship |
| Sewer | Municipal Sewage System |
| Size Depth | 83 Ft |
| Size Frontage | 66 Ft |
| Size Total Text | Under 1/2 Acre |
| Zoning Description | Rs1 |
| Level | Type | Length | Width | Dimensions |
|---|---|---|---|---|
| Basement | Recreation Room | 10'0'' x 19'10'' | ||
| Main Level | 4pc Bathroom | 9'3'' x 5'0'' | ||
| Main Level | Primary Bedroom | 11'6'' x 10'1'' | ||
| Main Level | Kitchen | 13'8'' x 7'8'' | ||
| Main Level | Living Room | 13'8'' x 13'2'' | ||
| Main Level | 4pc Bathroom | 9'0'' x 5'0'' | ||
| Main Level | Primary Bedroom | 9'1'' x 17'2'' | ||
| Main Level | Sunroom | 17'3'' x 6'10'' | ||
| Main Level | Kitchen | 10'7'' x 16'0'' | ||
| Main Level | Dining Room | 10'7'' x 6'11'' | ||
| Main Level | Living Room | 20'1'' x 14'9'' |
https://www.realtor.ca/real-estate/28234185/19-waterside-avenue-cambridge
Contact us for more information
Dave Foreman
Salesperson
(519) 740-3690
(519) 740-7230
www.remaxtwincity.com/

Mallory Siezar
Broker
(519) 740-3690
(519) 740-7230