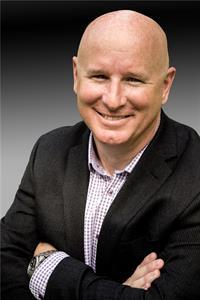Nothing to do but place your furniture! If you are looking for a family home, situated at the end of a child safe court, finished top to bottom, a walk-out from the main & lower level, look no further! The main floor offers a fantastic layout with both formal entertaining along with a spacious open concept kitchen/family room area with a walk-out to the second level deck overlooking the trees! The upper level Featuring 3 bedrooms, (note the size of the Primary bedroom & no fighting on who gets the other 2 rooms!!) There is the main family bath & a private Ensuite. The lower level is HUGE open concept with great potential if someone wanted space for the in-laws! The lower level is a full walk-out with a covered porch & an additional 3 pc. bath! I would hurry to see this one, pride of ownership is very evident. (id:37841)
| MLS® Number | 40736464 |
| Property Type | Single Family |
| Amenities Near By | Airport, Golf Nearby, Playground |
| Community Features | Quiet Area |
| Equipment Type | Rental Water Softener, Water Heater |
| Features | Cul-de-sac, Balcony, Automatic Garage Door Opener |
| Parking Space Total | 3 |
| Rental Equipment Type | Rental Water Softener, Water Heater |
| Storage Type | Locker |
| Structure | Porch |
| View Type | View (panoramic) |
| Bathroom Total | 4 |
| Bedrooms Above Ground | 3 |
| Bedrooms Total | 3 |
| Appliances | Dishwasher, Dryer, Refrigerator, Stove, Washer, Hood Fan, Garage Door Opener |
| Architectural Style | 2 Level |
| Basement Development | Finished |
| Basement Type | Full (finished) |
| Construction Style Attachment | Detached |
| Cooling Type | Central Air Conditioning |
| Exterior Finish | Brick Veneer, Vinyl Siding |
| Half Bath Total | 1 |
| Heating Fuel | Natural Gas |
| Heating Type | Forced Air |
| Stories Total | 2 |
| Size Interior | 2,691 Ft2 |
| Type | House |
| Utility Water | Municipal Water |
| Attached Garage | |
| Visitor Parking |
| Access Type | Highway Access |
| Acreage | No |
| Fence Type | Fence |
| Land Amenities | Airport, Golf Nearby, Playground |
| Sewer | Municipal Sewage System |
| Size Total Text | Under 1/2 Acre |
| Zoning Description | R6 |
| Level | Type | Length | Width | Dimensions |
|---|---|---|---|---|
| Second Level | 4pc Bathroom | Measurements not available | ||
| Second Level | Bedroom | 12'5'' x 11'7'' | ||
| Second Level | Bedroom | 12'0'' x 10'0'' | ||
| Second Level | 4pc Bathroom | Measurements not available | ||
| Second Level | Primary Bedroom | 15'3'' x 14'4'' | ||
| Basement | 3pc Bathroom | Measurements not available | ||
| Basement | Recreation Room | 11'5'' x 20'6'' | ||
| Main Level | Laundry Room | 5'7'' x 5'2'' | ||
| Main Level | 2pc Bathroom | Measurements not available | ||
| Main Level | Family Room | 13'0'' x 11'8'' | ||
| Main Level | Kitchen | 21'7'' x 9'2'' | ||
| Main Level | Dining Room | 10'8'' x 10'4'' | ||
| Main Level | Laundry Room | 14'6'' x 10'8'' |
https://www.realtor.ca/real-estate/28406143/11-90-alderson-drive-cambridge
Contact us for more information

Tony Schmidt
Broker of Record
(519) 653-6666
(519) 653-0477