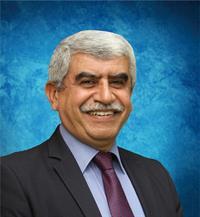Welcome to 101 Robert Simone Way, located in the city of Ayr. Centrally located just outside of Kitchener/Cambridge, close to all amenities and minutes to the 401! This stunning, detached family home is sure to impress with its walk-out basement overlooking a ravine. You will love the sunset view with the complete gardens, large driveway and double attached garage. Step inside to the large foyer and enjoy the open concept main floor living. Perfectly placed main floor laundry. The lovely kitchen features built in stainless steel appliances. The living room has much to be admired with beautiful high ceilings. Upstairs enjoy a large bright family room with a fireplace. The primary bedroom, with ample closets and and ensuite privilege. The oversized bathroom offers a double vanity and a large soaker tub. The two additional bedrooms are a wonderful size with generous closet space. The unfinished walkout basement with an abundance of natural light awaits your plans to add more bedrooms or an oversized recreation room. There is so much to be loved about this spectacular home. Walking distance to parks, schools, and located in a very family friendly and desired neighbourhood. (id:37841)
| MLS® Number | 40563311 |
| Property Type | Single Family |
| Amenities Near By | Park, Place Of Worship, Schools, Shopping |
| Community Features | Community Centre |
| Equipment Type | Water Heater |
| Features | Ravine, Paved Driveway, Automatic Garage Door Opener |
| Parking Space Total | 6 |
| Rental Equipment Type | Water Heater |
| Bathroom Total | 3 |
| Bedrooms Above Ground | 3 |
| Bedrooms Total | 3 |
| Appliances | Dryer, Microwave, Refrigerator, Stove, Water Softener, Washer, Garage Door Opener |
| Architectural Style | 2 Level |
| Basement Development | Unfinished |
| Basement Type | Full (unfinished) |
| Constructed Date | 2012 |
| Construction Style Attachment | Detached |
| Cooling Type | Central Air Conditioning |
| Exterior Finish | Brick, Stone, Vinyl Siding |
| Fire Protection | Smoke Detectors |
| Fireplace Present | Yes |
| Fireplace Total | 1 |
| Foundation Type | Poured Concrete |
| Half Bath Total | 1 |
| Heating Type | Forced Air |
| Stories Total | 2 |
| Size Interior | 1916 |
| Type | House |
| Utility Water | Municipal Water |
| Attached Garage |
| Access Type | Road Access, Highway Access |
| Acreage | No |
| Land Amenities | Park, Place Of Worship, Schools, Shopping |
| Sewer | Municipal Sewage System |
| Size Depth | 100 Ft |
| Size Frontage | 40 Ft |
| Size Irregular | 0.091 |
| Size Total | 0.091 Ac|under 1/2 Acre |
| Size Total Text | 0.091 Ac|under 1/2 Acre |
| Surface Water | Ponds |
| Zoning Description | 4d - Urban Residential |
| Level | Type | Length | Width | Dimensions |
|---|---|---|---|---|
| Second Level | 4pc Bathroom | Measurements not available | ||
| Second Level | Bedroom | 12'0'' x 9'6'' | ||
| Second Level | Bedroom | 10'0'' x 13'0'' | ||
| Second Level | Full Bathroom | Measurements not available | ||
| Second Level | Primary Bedroom | 12'0'' x 16'4'' | ||
| Second Level | Family Room | 17'9'' x 13'0'' | ||
| Main Level | Laundry Room | 7'0'' x 6'3'' | ||
| Main Level | 2pc Bathroom | Measurements not available | ||
| Main Level | Dining Room | 14'6'' x 10'8'' | ||
| Main Level | Kitchen | 12'6'' x 8'0'' | ||
| Main Level | Great Room | 17'10'' x 12'0'' |
https://www.realtor.ca/real-estate/26726346/101-robert-simone-way-ayr
Contact us for more information

Ahmad Okeil
Salesperson
(519) 579-4110
www.remaxtwincity.com