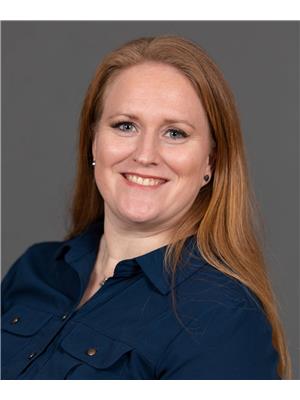Welcome to 90 Blackhorne Drive in Kitchener! This bright and spacious main floor unit features 3 bedrooms, 1 bathroom, and exclusive access to the garage—perfect for parking or extra storage. Inside, enjoy a functional layout with plenty of natural light, ideal for families or professionals. Step outside to a large backyard with large porch, offering a great spot for relaxing or entertaining, plus plenty of space to play. Conveniently located close to schools, parks, shopping, and transit. A comfortable place to call home in a family-friendly neighbourhood! (id:37841)
| MLS® Number | 40735425 |
| Property Type | Single Family |
| Amenities Near By | Park, Place Of Worship, Public Transit, Schools |
| Community Features | Community Centre |
| Equipment Type | Water Heater |
| Features | Automatic Garage Door Opener |
| Parking Space Total | 2 |
| Rental Equipment Type | Water Heater |
| Structure | Shed |
| Bathroom Total | 1 |
| Bedrooms Above Ground | 3 |
| Bedrooms Total | 3 |
| Appliances | Central Vacuum, Dishwasher, Dryer, Microwave, Refrigerator, Stove, Water Softener, Washer |
| Architectural Style | Bungalow |
| Basement Type | None |
| Constructed Date | 1974 |
| Construction Style Attachment | Detached |
| Cooling Type | Central Air Conditioning |
| Exterior Finish | Brick, Vinyl Siding |
| Fireplace Present | Yes |
| Fireplace Total | 1 |
| Foundation Type | Poured Concrete |
| Heating Fuel | Natural Gas |
| Heating Type | Forced Air |
| Stories Total | 1 |
| Size Interior | 1,166 Ft2 |
| Type | House |
| Utility Water | Municipal Water |
| Attached Garage |
| Access Type | Highway Nearby |
| Acreage | No |
| Fence Type | Partially Fenced |
| Land Amenities | Park, Place Of Worship, Public Transit, Schools |
| Sewer | Municipal Sewage System |
| Size Depth | 103 Ft |
| Size Frontage | 46 Ft |
| Size Total Text | Under 1/2 Acre |
| Zoning Description | R2c |
| Level | Type | Length | Width | Dimensions |
|---|---|---|---|---|
| Main Level | 4pc Bathroom | Measurements not available | ||
| Main Level | Bedroom | 10'11'' x 8'7'' | ||
| Main Level | Bedroom | 13'9'' x 11'1'' | ||
| Main Level | Primary Bedroom | 13'1'' x 11'4'' | ||
| Main Level | Dinette | Measurements not available | ||
| Main Level | Living Room | 12'10'' x 11'5'' | ||
| Main Level | Kitchen | 22'4'' x 13'5'' |
https://www.realtor.ca/real-estate/28462864/90-blackhorne-drive-unit-upper-kitchener
Contact us for more information
Michael Hewitson
Broker
(519) 578-7300
(519) 742-9904
wollerealty.com/

Laura Hewitson
Salesperson
(519) 578-7300
(519) 742-9904
www.wollerealty.com
www.facebook.com/WolleRealty
twitter.com/WolleRealty