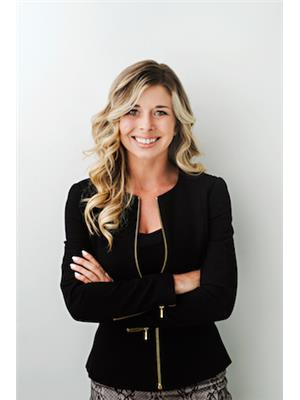Modern 3-bed, 3-bath townhome in a prime Kitchener location—available now! The bright and open main floor features a spacious layout perfect for entertaining. The primary bedroom offers a private 4-piece ensuite and generous closet space. Two additional bedrooms and a full bath complete the upper level. The unfinished basement provides ample storage or potential for future living space. Conveniently located near schools, parks, shopping, and transit. Ready to move in! (id:37841)
| MLS® Number | 40724815 |
| Property Type | Single Family |
| Amenities Near By | Park, Playground, Public Transit, Schools, Shopping |
| Equipment Type | Water Heater |
| Features | Paved Driveway, No Pet Home |
| Parking Space Total | 2 |
| Rental Equipment Type | Water Heater |
| Structure | Playground |
| Bathroom Total | 3 |
| Bedrooms Above Ground | 3 |
| Bedrooms Total | 3 |
| Appliances | Dishwasher, Dryer, Refrigerator, Stove, Water Softener, Washer, Hood Fan |
| Architectural Style | 2 Level |
| Basement Development | Unfinished |
| Basement Type | Full (unfinished) |
| Constructed Date | 2018 |
| Construction Style Attachment | Attached |
| Cooling Type | Central Air Conditioning |
| Exterior Finish | Brick, Vinyl Siding |
| Fire Protection | Smoke Detectors |
| Foundation Type | Poured Concrete |
| Half Bath Total | 1 |
| Heating Fuel | Natural Gas |
| Heating Type | Forced Air |
| Stories Total | 2 |
| Size Interior | 1,445 Ft2 |
| Type | Row / Townhouse |
| Utility Water | Municipal Water |
| Attached Garage |
| Access Type | Highway Access |
| Acreage | No |
| Fence Type | Partially Fenced |
| Land Amenities | Park, Playground, Public Transit, Schools, Shopping |
| Sewer | Municipal Sewage System |
| Size Total Text | Unknown |
| Zoning Description | V |
| Level | Type | Length | Width | Dimensions |
|---|---|---|---|---|
| Second Level | Full Bathroom | Measurements not available | ||
| Second Level | 4pc Bathroom | Measurements not available | ||
| Second Level | Bedroom | 8'10'' x 11'2'' | ||
| Second Level | Bedroom | 9'2'' x 12'10'' | ||
| Second Level | Primary Bedroom | 16'0'' x 10'10'' | ||
| Main Level | 2pc Bathroom | Measurements not available | ||
| Main Level | Dining Room | 7'8'' x 7'6'' | ||
| Main Level | Kitchen | 10'4'' x 8'10'' |
https://www.realtor.ca/real-estate/28259792/50-pinnacle-drive-unit-74-kitchener
Contact us for more information

Stacey Chaves
Broker
(519) 740-3690
(519) 740-7230